Idées déco de chambres avec parquet foncé et un plafond voûté
Trier par :
Budget
Trier par:Populaires du jour
61 - 80 sur 462 photos
1 sur 3
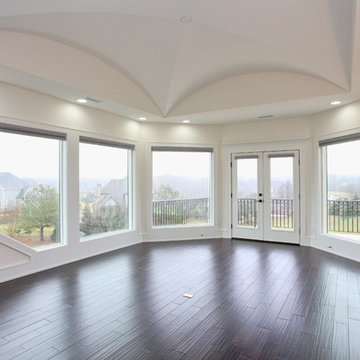
Look at the ceiling in the Main Bedroom!
Cette image montre une très grande chambre parentale design avec un mur blanc, parquet foncé, aucune cheminée, un sol marron et un plafond voûté.
Cette image montre une très grande chambre parentale design avec un mur blanc, parquet foncé, aucune cheminée, un sol marron et un plafond voûté.
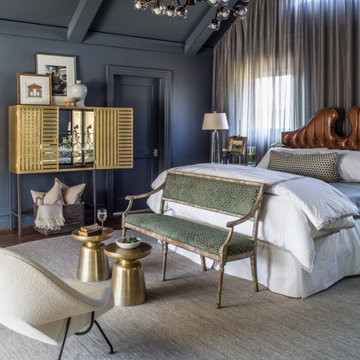
Idées déco pour une chambre classique avec un mur gris, parquet foncé, un sol marron et un plafond voûté.
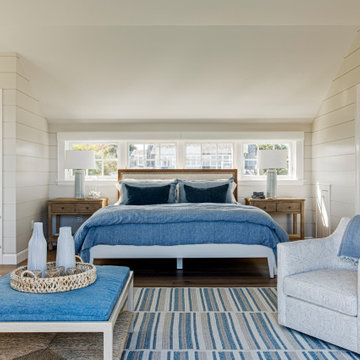
TEAM
Architect: LDa Architecture & Interiors
Interior Design: Kennerknecht Design Group
Builder: JJ Delaney, Inc.
Landscape Architect: Horiuchi Solien Landscape Architects
Photographer: Sean Litchfield Photography
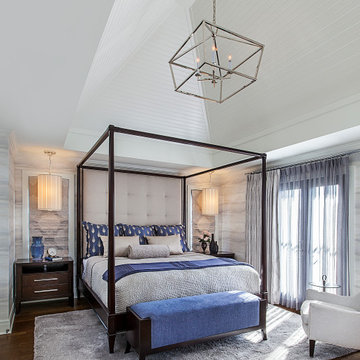
Sustainable Design Meets Smart Technology
This home featured a request from the client to use as many environmentally friendly materials and fabrics as possible. Many common shade manufacturers use materials with PVC plastic, which is known for off-gassing hazardous chemicals that linger in the air in the home for years. The main floor roller shades met the client’s request for an eco-friendly fabric by utilizing motorized shades with GreenScreen fabric. In other rooms, the designer and client wanted the classic look and soft fabrics with roman shades and drapery tracks on several windows in the house. By partnering with the interior designer and fabric workroom, we were able to provide a custom solution for motorization of roman shades and drapery.
Lighting Control
The client is able control all of the lighting and window treatments in the house with a single control system. This eliminates the need for extra devices on the wall or remote controls that clutter up the space and get lost. By utilizing the custom window treatments, the house is able to conserve energy by keeping the house warmer in the winter, and cooler in the summer by providing insulation and blocking sunlight. The lighting control system further helps to conserve energy by beautifully dimming LED lights as well as using quick buttons that turn off all of the lights in the house, or un-occupied rooms, with the press of a single button.
Motorized Window Treatments
Motorized window treatments add a high level of convenience to any project, especially those with many windows in hard to reach places. The challenge with many manufacturers is a limitation of style and fabric selection, some may be as basic as only roller shades. Often times these come with un-reliable, wireless controls.
On this Birmingham, MI project completed in March 2019, we partnered with the interior designer and drapery workroom to provide a truly unique solution. The homeowner and designer’s requests included many different styles of window treatments including rollers shades, roman shades and motorized draperies. Typically, this would result in a collection of various shade manufacturers with unsightly remotes scattered across each room or stuck to the wall for control. Utilizing standard offerings, coupled with an incredible team effort by the designer and drapery workroom, we provided all of the requested styles of window treatments, and were able to control them all on a single system. This means that each room has a single, elegant keypad built into the wall that controls not only the window treatments, but the lighting as well.
When leaving/entering the home, all of the window coverings can be raised or lowered with a single button press. Shades and draperies can also be set to operate based on the time of day for automatic day-to-day operation using sunlight as a guide. In the end, we achieved convenience, function and sophisticated style.
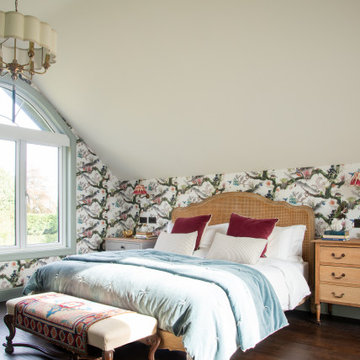
I worked with my client to create a home that looked and functioned beautifully whilst minimising the impact on the environment. We reused furniture where possible, sourced antiques and used sustainable products where possible, ensuring we combined deliveries and used UK based companies where possible. The result is a unique family home.
Unlike many attic bedrooms this main bedroom has ceilings over 3m and beautiful bespoke wardrobes and drawers built into every eave to ensure the perfect storage solution.
Built into the wardrobes is a TV on concealed brackets hiding additional storage space behind- perfect for a small fridge and coffee machine.
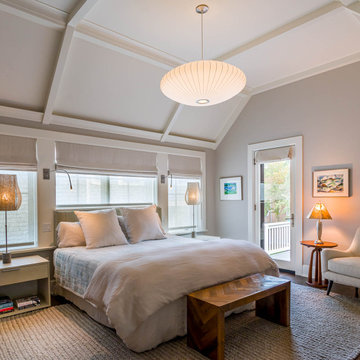
Réalisation d'une chambre parentale champêtre avec un plafond voûté, un mur gris, parquet foncé et un sol marron.
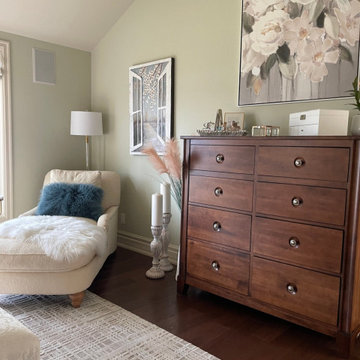
Interior Design - Bedroom
Idées déco pour une chambre parentale avec un mur vert, parquet foncé, aucune cheminée, un sol marron et un plafond voûté.
Idées déco pour une chambre parentale avec un mur vert, parquet foncé, aucune cheminée, un sol marron et un plafond voûté.
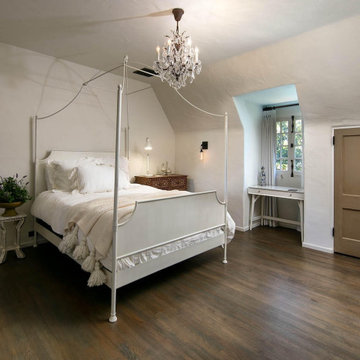
Aménagement d'une chambre d'amis de taille moyenne avec un mur blanc, parquet foncé, aucune cheminée, un sol marron et un plafond voûté.
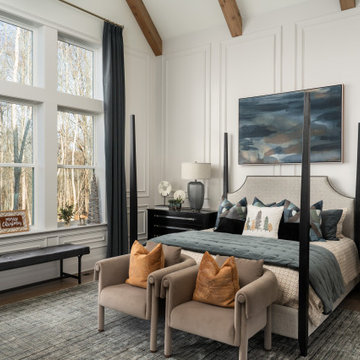
Exemple d'une chambre chic avec un mur blanc, parquet foncé, un sol marron, poutres apparentes, un plafond voûté et du lambris.
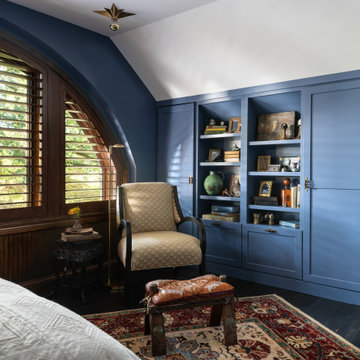
The client wanted to renovate the 2nd floor/attic to become a private master suite with ample closets, sauna, office space, workout room and master bath.
The challenge was to add those spaces in an organized way that worked within the constraints of the attic space with a sloping ceiling. We added a large arched window in the master bedroom to take advantage of the view and south exposure.
Photography by Karen Palmer
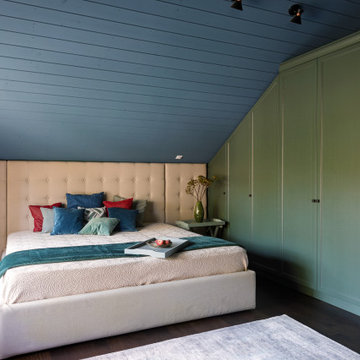
Réalisation d'une chambre design avec parquet foncé, un sol marron, un plafond en lambris de bois et un plafond voûté.
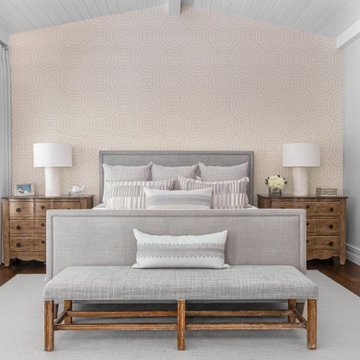
Inspiration pour une chambre traditionnelle avec un mur beige, parquet foncé, un sol marron, un plafond en lambris de bois, un plafond voûté et du papier peint.
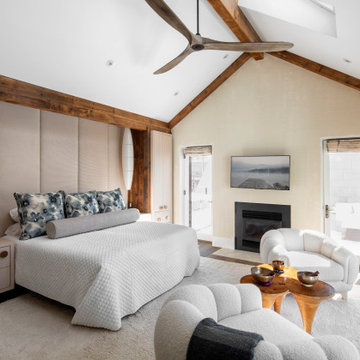
Idée de décoration pour une chambre parentale marine avec un mur beige, parquet foncé, une cheminée ribbon, poutres apparentes et un plafond voûté.
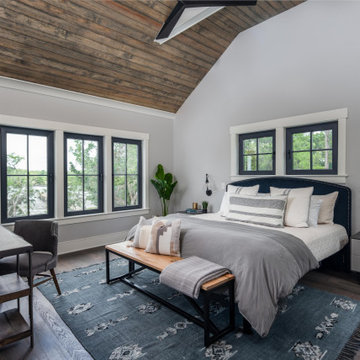
Master bedroom contemporarily decorated
Cette image montre une chambre parentale marine avec un mur gris, parquet foncé, un plafond voûté et un plafond en bois.
Cette image montre une chambre parentale marine avec un mur gris, parquet foncé, un plafond voûté et un plafond en bois.

The Master Bedroom was a complete renovation. the space was opened up by removing a wall to make the bedroom larger to include a very comfortable sitting space facing the Toccoa River.
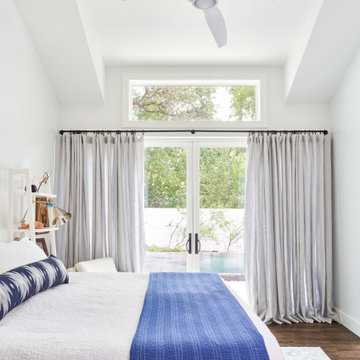
Photography by Ryan Davis | CG&S Design-Build
Cette photo montre une chambre parentale chic de taille moyenne avec parquet foncé, un plafond voûté et un mur blanc.
Cette photo montre une chambre parentale chic de taille moyenne avec parquet foncé, un plafond voûté et un mur blanc.
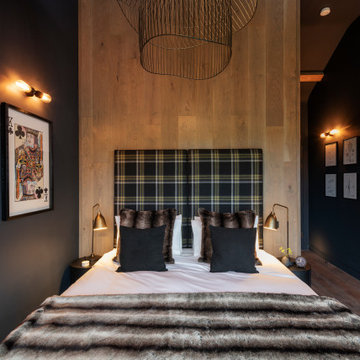
Aménagement d'une chambre contemporaine en bois avec un mur noir, parquet foncé, un sol marron et un plafond voûté.
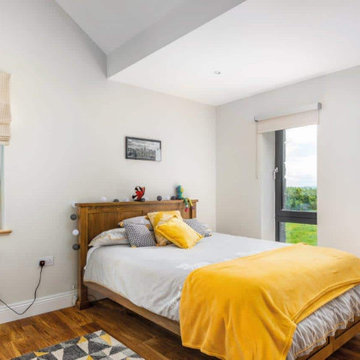
Guest bedroom
Cette image montre une grande chambre d'amis minimaliste avec un mur gris, parquet foncé, un sol marron et un plafond voûté.
Cette image montre une grande chambre d'amis minimaliste avec un mur gris, parquet foncé, un sol marron et un plafond voûté.
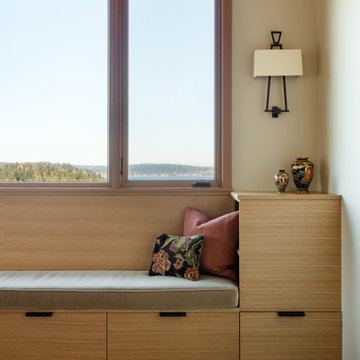
Réalisation d'une chambre parentale asiatique de taille moyenne avec un mur beige, parquet foncé, un sol marron et un plafond voûté.
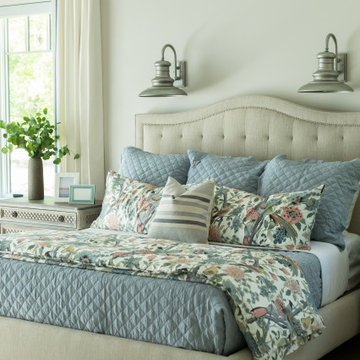
Idées déco pour une chambre campagne avec un mur blanc, parquet foncé, un sol marron, poutres apparentes et un plafond voûté.
Idées déco de chambres avec parquet foncé et un plafond voûté
4