Idées déco de chambres avec parquet foncé et un sol en contreplaqué
Trier par :
Budget
Trier par:Populaires du jour
161 - 180 sur 45 542 photos
1 sur 3
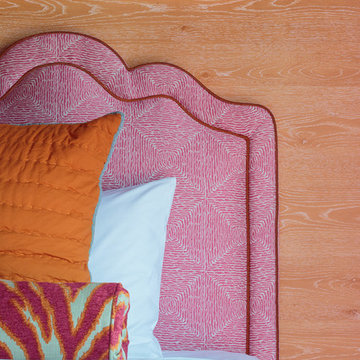
This vintage headboard, purchased on Chairish, was reupholstered with the help of Revitaliste in Robert Allen Design fabric. We selected this design for its curved shape, which was at once classic and contemporary. Bedding from Serena & Lily, an orange bed sham from Pottery Barn, and a custom pillow in Robert Allen Design fabric create a bed that is both youthful and elevated.
Photo credit: David Duncan Livingston
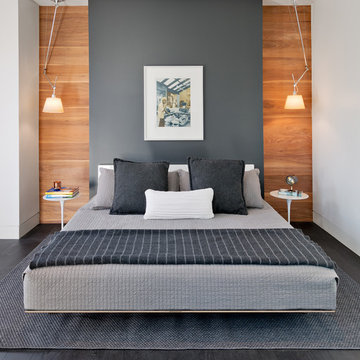
Allen Russ Photography
Exemple d'une grande chambre parentale tendance avec un mur gris, parquet foncé, aucune cheminée et un sol gris.
Exemple d'une grande chambre parentale tendance avec un mur gris, parquet foncé, aucune cheminée et un sol gris.
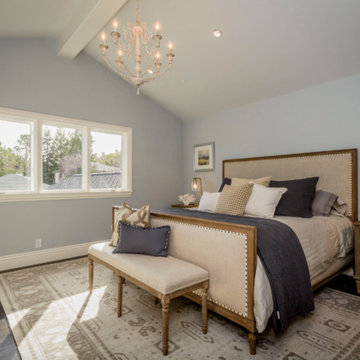
Cette photo montre une grande chambre parentale chic avec un mur gris, parquet foncé et aucune cheminée.
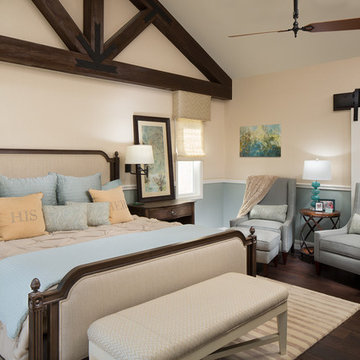
Please visit my website directly by copying and pasting this link directly into your browser: http://www.berensinteriors.com/ to learn more about this project and how we may work together!
The homeowners' wanted a retreat/spa like master suite that was unique. Mixing the modern sliding "barn" door with the wood ceiling accents creates an interesting space.
Martin King Photography
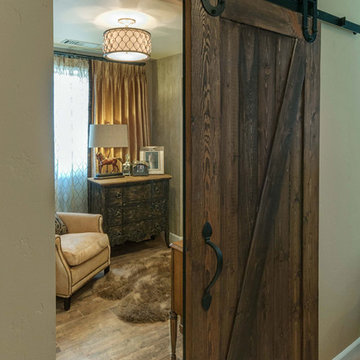
Patricia Bean Photography
Aménagement d'une grande chambre parentale classique avec un mur beige, parquet foncé et un sol marron.
Aménagement d'une grande chambre parentale classique avec un mur beige, parquet foncé et un sol marron.
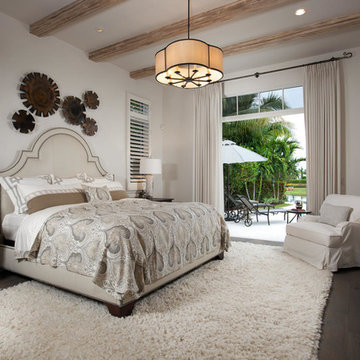
The three-bedroom Belita offers a study, formal dining room and a gourmet-inspired kitchen with a freestanding island breakfast bar and adjoining café, home office and walk-in pantry. Sliding glass doors in the living room and café combine indoor-and-outdoor spaces and showcase views of the lakefront neighborhood, as well as its alfresco living area and fire bowl-flanked pool and spa.
Two guest suites are located on the second floor, which also has a loft and wet bar, and double doors leading to a balcony.
The Belita has 3,738 square feet of living space and 5,308 total square feet, including covered living areas, an attached two-car garage and an additional detached single-car garage.
Image ©Advanced Photography Specialists
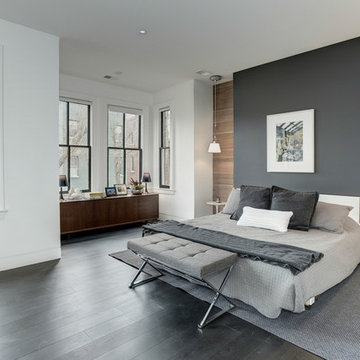
Contractor: AllenBuilt Inc.
Interior Designer: Cecconi Simone
Photographer: Connie Gauthier with HomeVisit
Cette image montre une chambre parentale design avec un mur multicolore, parquet foncé et un sol noir.
Cette image montre une chambre parentale design avec un mur multicolore, parquet foncé et un sol noir.
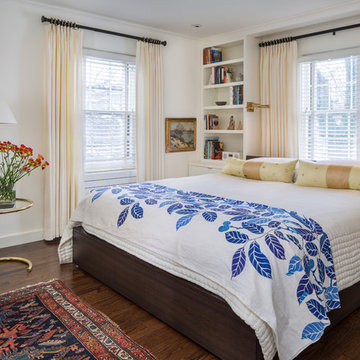
Bob Greenspan
Inspiration pour une chambre parentale traditionnelle de taille moyenne avec un mur gris et parquet foncé.
Inspiration pour une chambre parentale traditionnelle de taille moyenne avec un mur gris et parquet foncé.
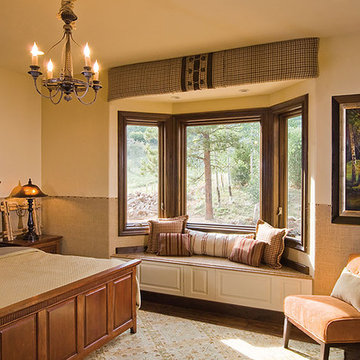
Master Bedroom with Bay windows - Picture & Casement windows.
Idée de décoration pour une très grande chambre d'amis tradition avec un mur beige, parquet foncé et aucune cheminée.
Idée de décoration pour une très grande chambre d'amis tradition avec un mur beige, parquet foncé et aucune cheminée.
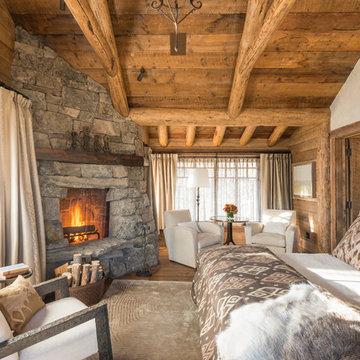
Idée de décoration pour une chambre chalet avec un mur beige, parquet foncé, une cheminée d'angle et un manteau de cheminée en pierre.
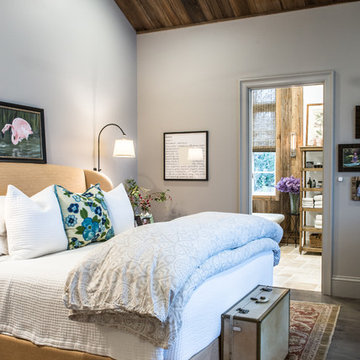
Idée de décoration pour une grande chambre parentale chalet avec un mur gris, aucune cheminée et parquet foncé.
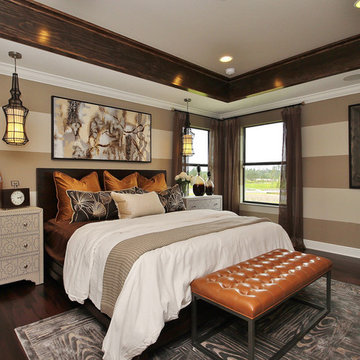
This master bedroom is a stunning example of interpreting neutrals with a 'twist'. Tonal wall stripes create a simple backdrop, white a pop of 'ginger' orange keeps the room from being anything but bland.
The mix of textural items - from nailhead chests - to silky faux bois area rug - and organic rattan lighting pendants (in lieu of traditional lamps) combine to create an especially warm & inviting space.
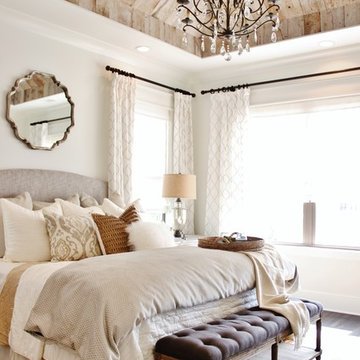
Thistlewood Farms
Réalisation d'une chambre parentale tradition avec un mur blanc, parquet foncé et aucune cheminée.
Réalisation d'une chambre parentale tradition avec un mur blanc, parquet foncé et aucune cheminée.
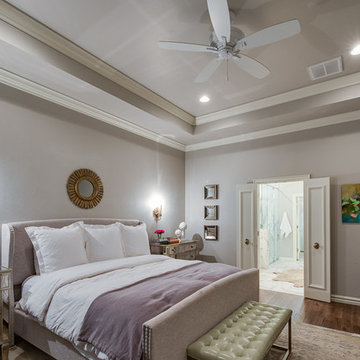
Cette image montre une grande chambre parentale traditionnelle avec un mur gris, parquet foncé et aucune cheminée.
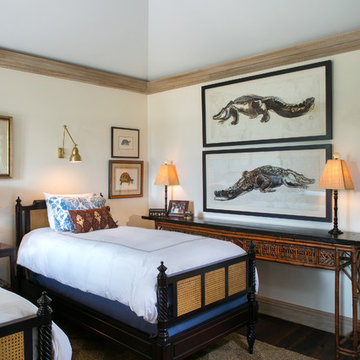
Aménagement d'une chambre d'amis méditerranéenne de taille moyenne avec un mur beige, parquet foncé et aucune cheminée.
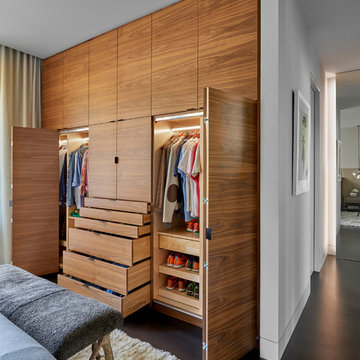
Tony Soluri
Cette photo montre une chambre parentale tendance de taille moyenne avec un mur blanc et parquet foncé.
Cette photo montre une chambre parentale tendance de taille moyenne avec un mur blanc et parquet foncé.
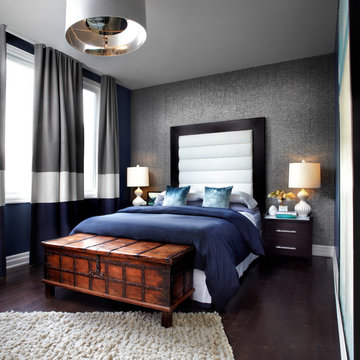
Inspiration pour une chambre parentale design de taille moyenne avec parquet foncé, un mur gris et un sol marron.
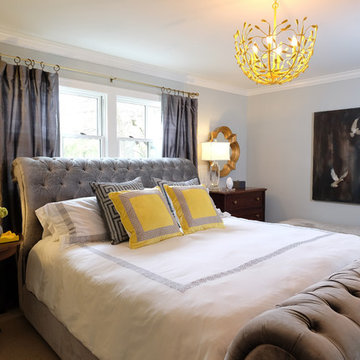
Free ebook, Creating the Ideal Kitchen. DOWNLOAD NOW
The Klimala’s and their three kids are no strangers to moving, this being their fifth house in the same town over the 20-year period they have lived there. “It must be the 7-year itch, because every seven years, we seem to find ourselves antsy for a new project or a new environment. I think part of it is being a designer, I see my own taste evolve and I want my environment to reflect that. Having easy access to wonderful tradesmen and a knowledge of the process makes it that much easier”.
This time, Klimala’s fell in love with a somewhat unlikely candidate. The 1950’s ranch turned cape cod was a bit of a mutt, but it’s location 5 minutes from their design studio and backing up to the high school where their kids can roll out of bed and walk to school, coupled with the charm of its location on a private road and lush landscaping made it an appealing choice for them.
“The bones of the house were really charming. It was typical 1,500 square foot ranch that at some point someone added a second floor to. Its sloped roofline and dormered bedrooms gave it some charm.” With the help of architect Maureen McHugh, Klimala’s gutted and reworked the layout to make the house work for them. An open concept kitchen and dining room allows for more frequent casual family dinners and dinner parties that linger. A dingy 3-season room off the back of the original house was insulated, given a vaulted ceiling with skylights and now opens up to the kitchen. This room now houses an 8’ raw edge white oak dining table and functions as an informal dining room. “One of the challenges with these mid-century homes is the 8’ ceilings. I had to have at least one room that had a higher ceiling so that’s how we did it” states Klimala.
The kitchen features a 10’ island which houses a 5’0” Galley Sink. The Galley features two faucets, and double tiered rail system to which accessories such as cutting boards and stainless steel bowls can be added for ease of cooking. Across from the large sink is an induction cooktop. “My two teen daughters and I enjoy cooking, and the Galley and induction cooktop make it so easy.” A wall of tall cabinets features a full size refrigerator, freezer, double oven and built in coffeemaker. The area on the opposite end of the kitchen features a pantry with mirrored glass doors and a beverage center below.
The rest of the first floor features an entry way, a living room with views to the front yard’s lush landscaping, a family room where the family hangs out to watch TV, a back entry from the garage with a laundry room and mudroom area, one of the home’s four bedrooms and a full bath. There is a double sided fireplace between the family room and living room. The home features pops of color from the living room’s peach grass cloth to purple painted wall in the family room. “I’m definitely a traditionalist at heart but because of the home’s Midcentury roots, I wanted to incorporate some of those elements into the furniture, lighting and accessories which also ended up being really fun. We are not formal people so I wanted a house that my kids would enjoy, have their friends over and feel comfortable.”
The second floor houses the master bedroom suite, two of the kids’ bedrooms and a back room nicknamed “the library” because it has turned into a quiet get away area where the girls can study or take a break from the rest of the family. The area was originally unfinished attic, and because the home was short on closet space, this Jack and Jill area off the girls’ bedrooms houses two large walk-in closets and a small sitting area with a makeup vanity. “The girls really wanted to keep the exposed brick of the fireplace that runs up the through the space, so that’s what we did, and I think they feel like they are in their own little loft space in the city when they are up there” says Klimala.
Designed by: Susan Klimala, CKD, CBD
Photography by: Carlos Vergara
For more information on kitchen and bath design ideas go to: www.kitchenstudio-ge.com
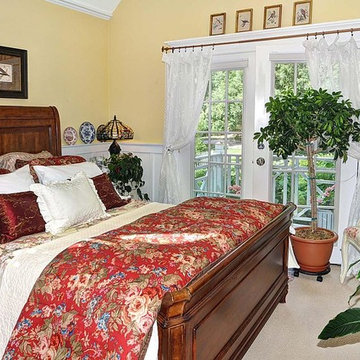
The Summer Master Suite has French Doors That Open To A Private Balcony Overlooking the Perennial Gardens and Custom Window Trims With Display Top
Aménagement d'une petite chambre parentale bord de mer avec un mur jaune, parquet foncé, une cheminée standard et un manteau de cheminée en pierre.
Aménagement d'une petite chambre parentale bord de mer avec un mur jaune, parquet foncé, une cheminée standard et un manteau de cheminée en pierre.
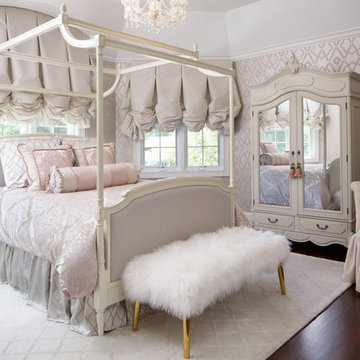
Wittefini
Idées déco pour une chambre d'amis victorienne de taille moyenne avec parquet foncé, un mur gris, aucune cheminée et un sol marron.
Idées déco pour une chambre d'amis victorienne de taille moyenne avec parquet foncé, un mur gris, aucune cheminée et un sol marron.
Idées déco de chambres avec parquet foncé et un sol en contreplaqué
9