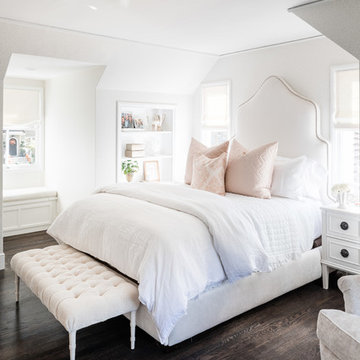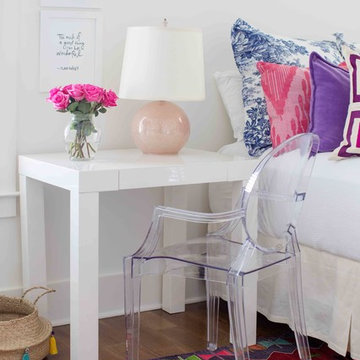Idées déco de chambres avec parquet foncé et un sol en liège
Trier par :
Budget
Trier par:Populaires du jour
81 - 100 sur 44 920 photos
1 sur 3
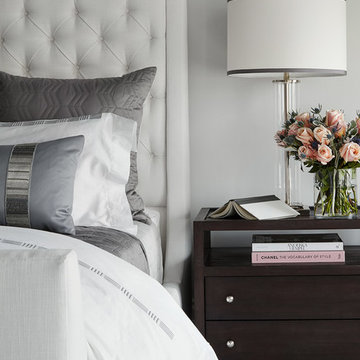
Photography: Dustin Halleck,
Home Builder: Middlefork Development, LLC,
Architect: Burns + Beyerl Architects
Cette image montre une grande chambre parentale traditionnelle avec un mur gris, parquet foncé, aucune cheminée et un sol marron.
Cette image montre une grande chambre parentale traditionnelle avec un mur gris, parquet foncé, aucune cheminée et un sol marron.

Idées déco pour une chambre parentale contemporaine avec un mur noir, parquet foncé, aucune cheminée et un sol marron.
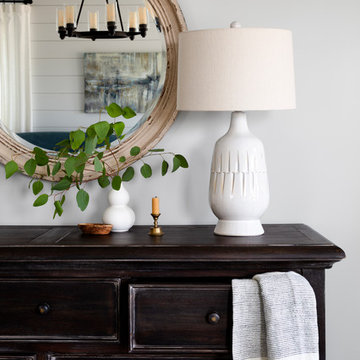
photography by Jennifer Hughes
Idée de décoration pour une grande chambre parentale champêtre avec un mur gris, parquet foncé et un sol marron.
Idée de décoration pour une grande chambre parentale champêtre avec un mur gris, parquet foncé et un sol marron.

Camp Wobegon is a nostalgic waterfront retreat for a multi-generational family. The home's name pays homage to a radio show the homeowner listened to when he was a child in Minnesota. Throughout the home, there are nods to the sentimental past paired with modern features of today.
The five-story home sits on Round Lake in Charlevoix with a beautiful view of the yacht basin and historic downtown area. Each story of the home is devoted to a theme, such as family, grandkids, and wellness. The different stories boast standout features from an in-home fitness center complete with his and her locker rooms to a movie theater and a grandkids' getaway with murphy beds. The kids' library highlights an upper dome with a hand-painted welcome to the home's visitors.
Throughout Camp Wobegon, the custom finishes are apparent. The entire home features radius drywall, eliminating any harsh corners. Masons carefully crafted two fireplaces for an authentic touch. In the great room, there are hand constructed dark walnut beams that intrigue and awe anyone who enters the space. Birchwood artisans and select Allenboss carpenters built and assembled the grand beams in the home.
Perhaps the most unique room in the home is the exceptional dark walnut study. It exudes craftsmanship through the intricate woodwork. The floor, cabinetry, and ceiling were crafted with care by Birchwood carpenters. When you enter the study, you can smell the rich walnut. The room is a nod to the homeowner's father, who was a carpenter himself.
The custom details don't stop on the interior. As you walk through 26-foot NanoLock doors, you're greeted by an endless pool and a showstopping view of Round Lake. Moving to the front of the home, it's easy to admire the two copper domes that sit atop the roof. Yellow cedar siding and painted cedar railing complement the eye-catching domes.

Master Bedroom with exposed roof trusses, shiplap walls, and carpet over hardwood flooring.
Photographer: Rob Karosis
Aménagement d'une grande chambre parentale campagne avec un mur blanc, parquet foncé et un sol marron.
Aménagement d'une grande chambre parentale campagne avec un mur blanc, parquet foncé et un sol marron.
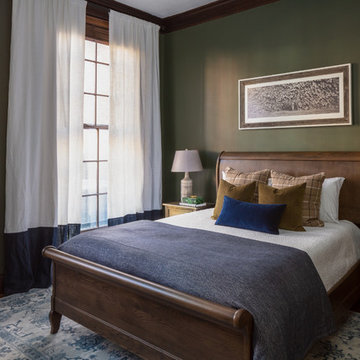
Kyle Caldwell Photography
Idée de décoration pour une chambre tradition avec un mur vert, parquet foncé et un sol marron.
Idée de décoration pour une chambre tradition avec un mur vert, parquet foncé et un sol marron.

This standard master bedroom was remodeled to become a private retreat. By relocating the adjacent laundry room, the architect was able to add square footage to the master bedroom which allowed for a new sitting area with a double-sided fireplace. Arches were created to connect the existing master bedroom to the new sitting area. A total of five french door units were added to the master bedroom to provide visual connection, ventilation, and access to the screened porch.
Photo Credit: Keith Issacs Photo, LLC
Dawn Christine Architect
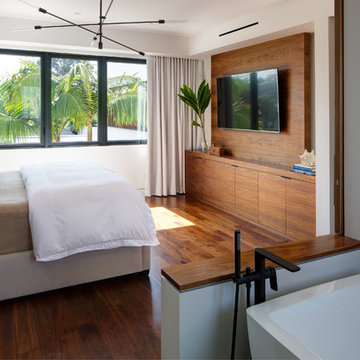
Inspiration pour une chambre parentale design de taille moyenne avec un mur blanc et parquet foncé.
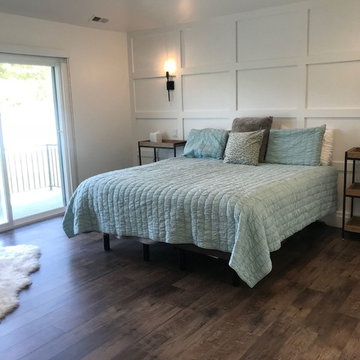
Aménagement d'une grande chambre parentale campagne avec un mur blanc, parquet foncé, aucune cheminée et un sol marron.
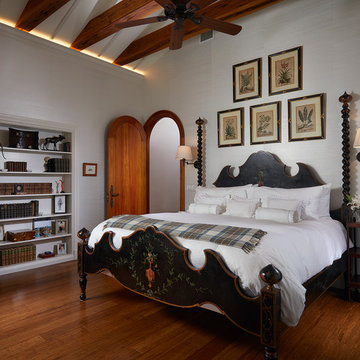
Cette image montre une chambre méditerranéenne avec un mur gris, parquet foncé et un sol marron.
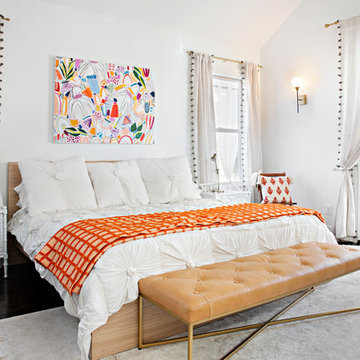
Photo: Caroline Sharpnack © 2019 Houzz
Idée de décoration pour une chambre parentale style shabby chic avec un mur blanc, parquet foncé et aucune cheminée.
Idée de décoration pour une chambre parentale style shabby chic avec un mur blanc, parquet foncé et aucune cheminée.
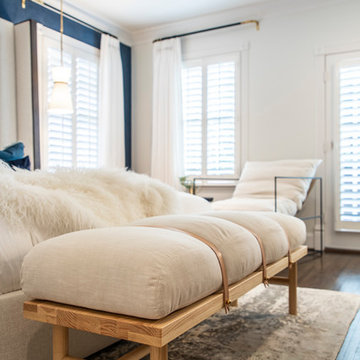
jturnbowphotography.com
Exemple d'une chambre parentale chic avec un mur bleu et parquet foncé.
Exemple d'une chambre parentale chic avec un mur bleu et parquet foncé.
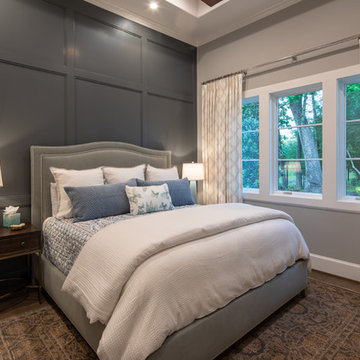
Connie Anderson
Idées déco pour une chambre classique avec un mur gris, parquet foncé et un sol marron.
Idées déco pour une chambre classique avec un mur gris, parquet foncé et un sol marron.
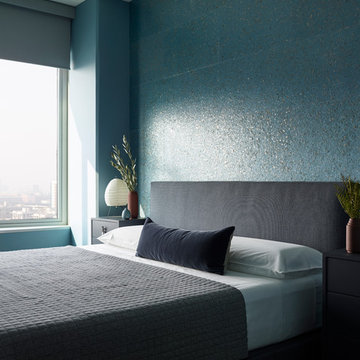
Aménagement d'une chambre d'amis contemporaine de taille moyenne avec un mur bleu, parquet foncé, aucune cheminée et un sol marron.
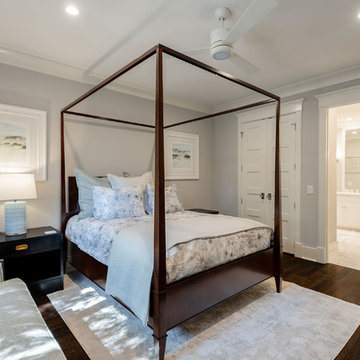
Photography by Keen Eye Marketing
Exemple d'une chambre d'amis chic de taille moyenne avec un mur gris, parquet foncé et un sol marron.
Exemple d'une chambre d'amis chic de taille moyenne avec un mur gris, parquet foncé et un sol marron.
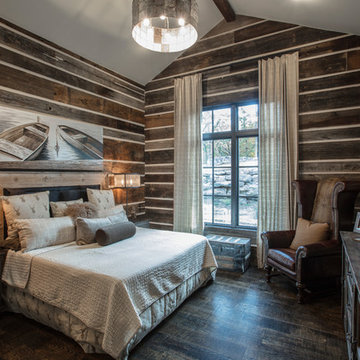
Simon Hurst Photography
Idée de décoration pour une chambre parentale chalet avec un mur marron, parquet foncé, aucune cheminée et un sol marron.
Idée de décoration pour une chambre parentale chalet avec un mur marron, parquet foncé, aucune cheminée et un sol marron.
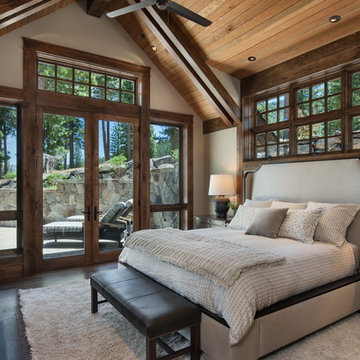
Inspiration pour une grande chambre parentale chalet avec un mur blanc, parquet foncé, une cheminée standard, un manteau de cheminée en pierre et un sol marron.
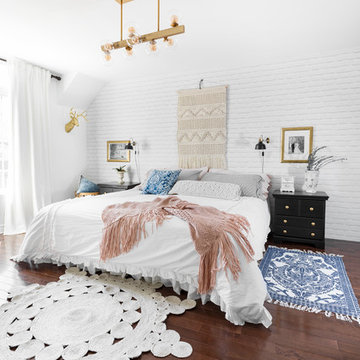
This bedroom’s eclectic elements give it a bohemian shabby chic vibe. Set against a backdrop of white faux brick, the mix-and-match textures (macramé wall hanging, crochet cushion, fringed knit throw, woven rug, ruffled linens), indie patterns (pillows, rug), gold accents (picture frames, trophy head, brushed gold light fixture with glass globes) and vintage wall sconces come together to create a casually elegant space. / L'esprit bohème shabby chic qui émane de la chambre tient à une combinaison d'éléments éclectiques: le mur imitation brique blanche en toile de fond, les mélanges de textures (tenture murale en macramé, coussin en crochet, jeté en tricot à franges, tapis tissé, literie à volants), les motifs indie (coussins, tapis), les dorures (cadres photos, tête de cerf, suspension couleur or brossé avec boules en verre) et les appliques vintage. Le tout crée une déco décontractée, mais non dénuée d'élégance. Aménagement: Mélanie Charbonneau, Blanc & Charbon. Photo: Marie-Ève Lévesque
Idées déco de chambres avec parquet foncé et un sol en liège
5
