Idées déco de chambres avec parquet foncé et un sol en linoléum
Trier par :
Budget
Trier par:Populaires du jour
61 - 80 sur 44 846 photos
1 sur 3
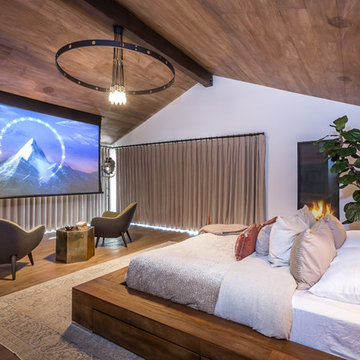
Réalisation d'une chambre vintage avec un mur blanc, parquet foncé et un sol marron.
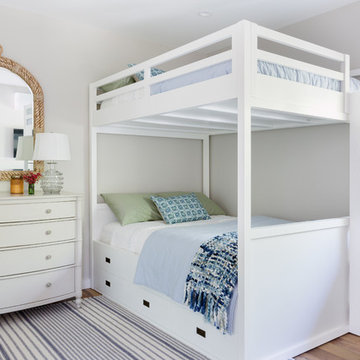
Inspiration pour une chambre d'amis traditionnelle de taille moyenne avec un mur gris, parquet foncé, aucune cheminée et un sol marron.
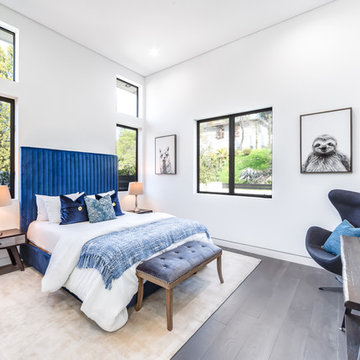
Réalisation d'une chambre design avec un mur blanc, parquet foncé et un sol marron.
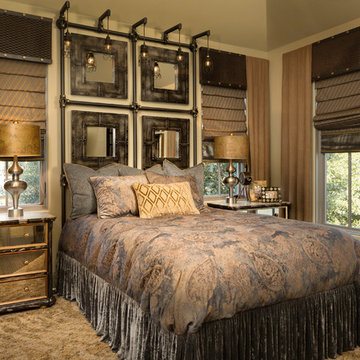
This guest room is a more masculine, industrial design. The custom bedding mixes velvet and high-end fabrics to maximize texture. The fabric shades are custom made and fitted for each window. The headboard is a mix of metals and mirrors with hanging pendant lights
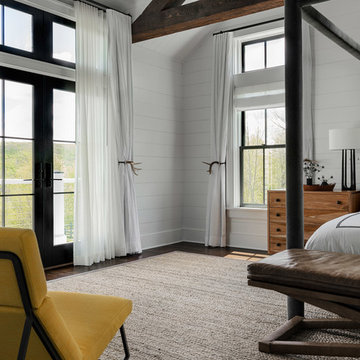
Master Bedroom
Photographer: Rob Karosis
Aménagement d'une grande chambre parentale campagne avec un mur blanc, parquet foncé et un sol marron.
Aménagement d'une grande chambre parentale campagne avec un mur blanc, parquet foncé et un sol marron.

This standard master bedroom was remodeled to become a private retreat. By relocating the adjacent laundry room, the architect was able to add square footage to the master bedroom which allowed for a new sitting area with a double-sided fireplace. Arches were created to connect the existing master bedroom to the new sitting area. A total of five french door units were added to the master bedroom to provide visual connection, ventilation, and access to the screened porch.
Photo Credit: Keith Issacs Photo, LLC
Dawn Christine Architect
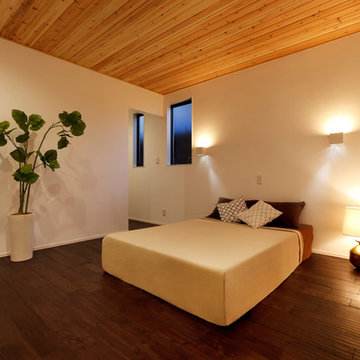
ご両親のベッドルームは木のぬくもりが広がる癒しの空間。奥にはたっぷり収納できるウォークインクローゼットが。
Aménagement d'une chambre parentale moderne avec un mur blanc, parquet foncé et un sol marron.
Aménagement d'une chambre parentale moderne avec un mur blanc, parquet foncé et un sol marron.
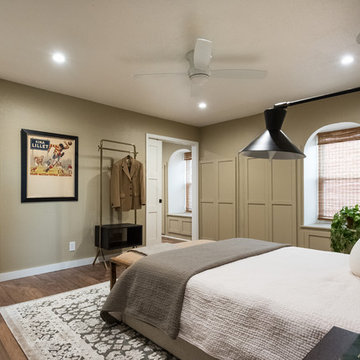
Urban Oak Photography Two smaller rooms into one large master bedroom. 4 foot sliding pocket door into large closet.
Inspiration pour une chambre parentale traditionnelle de taille moyenne avec un mur beige, parquet foncé et un sol marron.
Inspiration pour une chambre parentale traditionnelle de taille moyenne avec un mur beige, parquet foncé et un sol marron.

Photography by Michael J. Lee
Inspiration pour une chambre parentale traditionnelle de taille moyenne avec un mur bleu, une cheminée standard, un manteau de cheminée en pierre et parquet foncé.
Inspiration pour une chambre parentale traditionnelle de taille moyenne avec un mur bleu, une cheminée standard, un manteau de cheminée en pierre et parquet foncé.
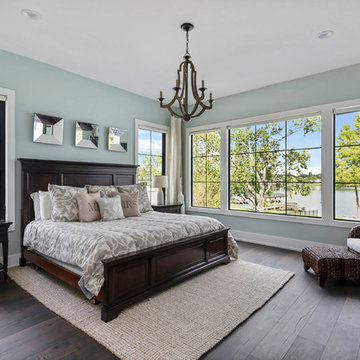
Réalisation d'une grande chambre parentale tradition avec parquet foncé, un mur bleu, aucune cheminée et un sol marron.
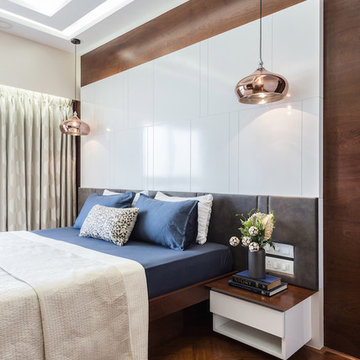
Aménagement d'une chambre parentale contemporaine avec un mur marron, parquet foncé et un sol marron.
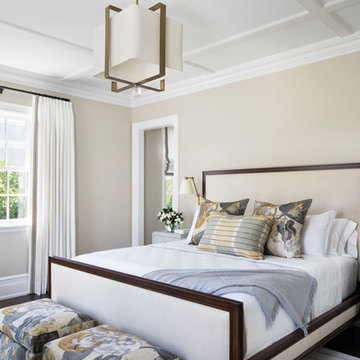
Jessica Glynn Photography
Cette photo montre une chambre parentale bord de mer avec un mur beige, parquet foncé et aucune cheminée.
Cette photo montre une chambre parentale bord de mer avec un mur beige, parquet foncé et aucune cheminée.
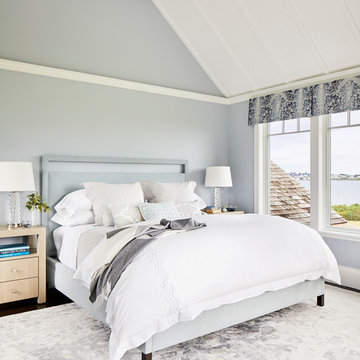
Aménagement d'une chambre bord de mer avec un mur gris, parquet foncé et un sol marron.
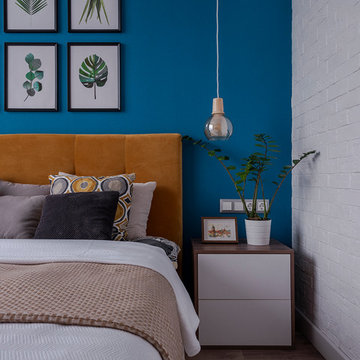
Дина Александрова
Inspiration pour une chambre parentale design avec un mur bleu, parquet foncé et un sol marron.
Inspiration pour une chambre parentale design avec un mur bleu, parquet foncé et un sol marron.
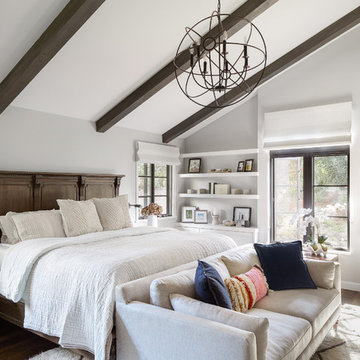
Thibault Cartier
Idée de décoration pour une chambre méditerranéenne avec un mur gris, parquet foncé et un sol marron.
Idée de décoration pour une chambre méditerranéenne avec un mur gris, parquet foncé et un sol marron.
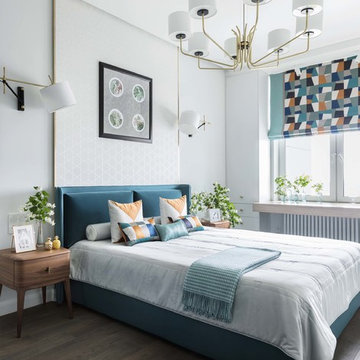
Комаров Денис
Cette image montre une chambre parentale design avec un mur blanc, parquet foncé et un sol marron.
Cette image montre une chambre parentale design avec un mur blanc, parquet foncé et un sol marron.
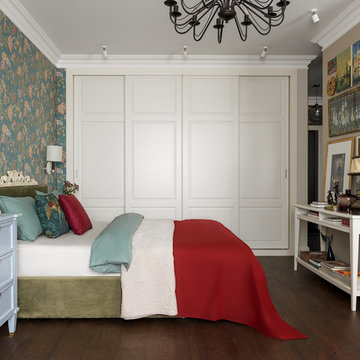
Архитектор и дизайнер Олеся Шляхтина
Idée de décoration pour une chambre parentale tradition avec un mur multicolore, parquet foncé et un sol marron.
Idée de décoration pour une chambre parentale tradition avec un mur multicolore, parquet foncé et un sol marron.
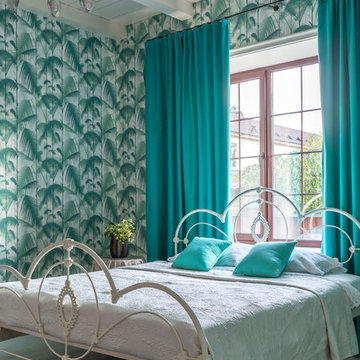
Евгений Кулибаба
Réalisation d'une chambre bohème avec un mur multicolore, parquet foncé et un sol marron.
Réalisation d'une chambre bohème avec un mur multicolore, parquet foncé et un sol marron.
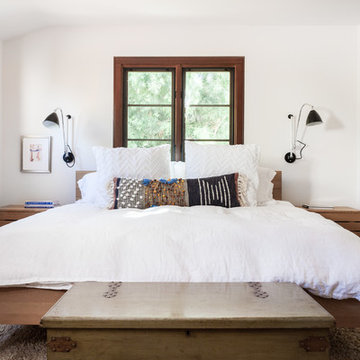
Kat Alves
Aménagement d'une chambre parentale méditerranéenne avec un mur blanc, parquet foncé et un sol marron.
Aménagement d'une chambre parentale méditerranéenne avec un mur blanc, parquet foncé et un sol marron.
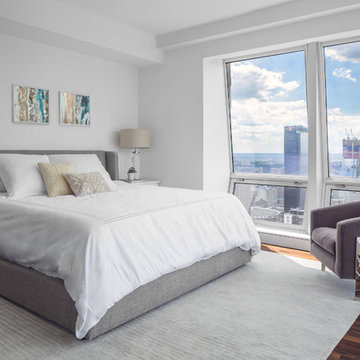
When a family living in Singapore decided to purchase a New York City pied-à-terre, they settled on the historic Langham Place, a 60-floor building along 5th Ave which features a mixture of permanent residencies and 5-star hotel suites. Immediately after purchasing the condo, they reached out to Decor Aid, and tasked us with designing a home that would reflect their jet-setting lifestyle and chic sensibility.
Book Your Free In-Home Consultation
Connecting to the historic Tiffany Building at 404 5th Ave, the exterior of Langham Place is a combination of highly contemporary architecture and 1920’s art deco design. And with this highly unique architecture, came highly angular, outward leaning floor-to-ceiling windows, which would prove to be our biggest design challenge.
One of the apartment’s quirks was negotiating an uneven balance of natural light throughout the space. Parts of the apartment, such one of the kids’ bedrooms, feature floor-to-ceiling windows and an abundance of natural light, while other areas, such as one corner of the living room, receive little natural light.
By sourcing a combination of contemporary, low-profile furniture pieces and metallic accents, we were able to compensate for apartment’s pockets of darkness. A low-profile beige sectional from Room & Board was an obvious choice, which we complemented with a lucite console and a bronze Riverstone coffee table from Mitchell Gold+Bob Williams.
Circular tables were placed throughout the apartment in order to establish a design scheme that would be easy to walk through. A marble tulip table from Sit Down New York provides an opulent dining room space, without crowding the floor plan. The finishing touches include a sumptuous swivel chair from Safavieh, to create a sleek, welcoming vacation home for this international client.
Idées déco de chambres avec parquet foncé et un sol en linoléum
4