Idées déco de chambres avec parquet foncé et une cheminée standard
Trier par :
Budget
Trier par:Populaires du jour
41 - 60 sur 3 374 photos
1 sur 3
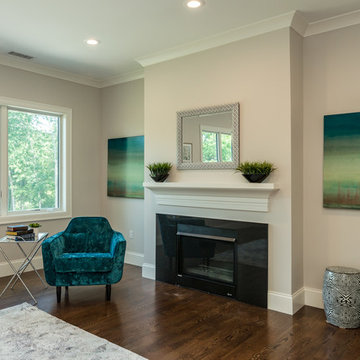
Exemple d'une grande chambre parentale chic avec un mur beige, parquet foncé, une cheminée standard, un manteau de cheminée en pierre et un sol marron.
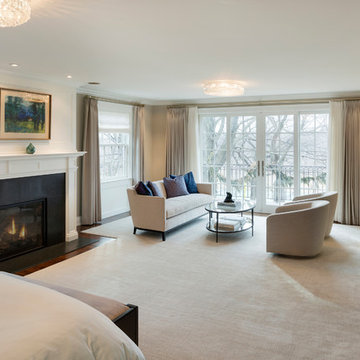
Spacecrafting
Inspiration pour une chambre parentale traditionnelle de taille moyenne avec un mur beige, parquet foncé, une cheminée standard, un manteau de cheminée en plâtre et un sol marron.
Inspiration pour une chambre parentale traditionnelle de taille moyenne avec un mur beige, parquet foncé, une cheminée standard, un manteau de cheminée en plâtre et un sol marron.
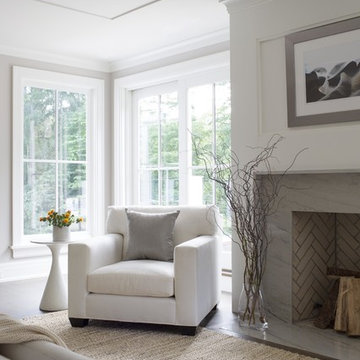
Réalisation d'une grande chambre parentale tradition avec un mur blanc, parquet foncé, une cheminée standard et un manteau de cheminée en pierre.
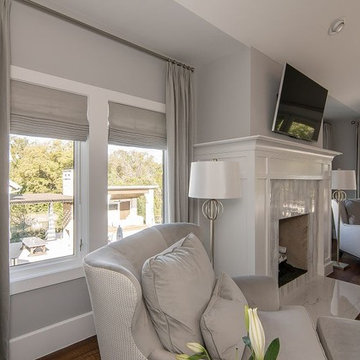
Inspiration pour une très grande chambre parentale traditionnelle avec un mur gris, parquet foncé, une cheminée standard, un manteau de cheminée en carrelage et un sol marron.
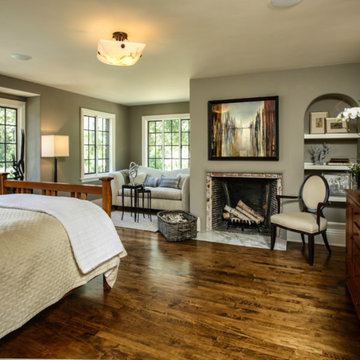
Idée de décoration pour une grande chambre parentale tradition avec un mur vert, parquet foncé, une cheminée standard et un manteau de cheminée en brique.
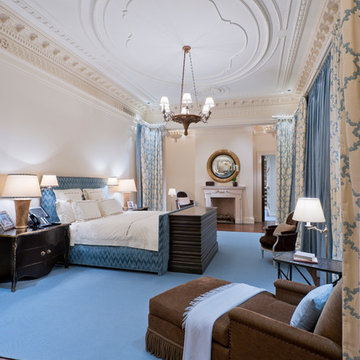
The plaster ceiling design for the Master Bedroom was inspired by a Morning Room of an English manor house.
Interior Architecture by Brian O'Keefe Architect, PC, with Interior Design by Marjorie Shushan.
Featured in Architectural Digest.
Photo by Liz Ordonoz.
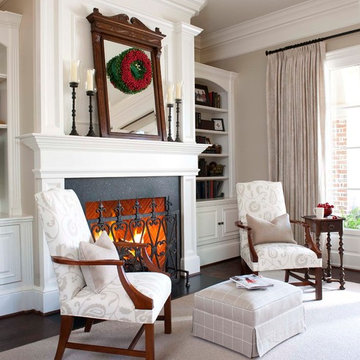
Idées déco pour une très grande chambre parentale classique avec parquet foncé, une cheminée standard et un manteau de cheminée en bois.
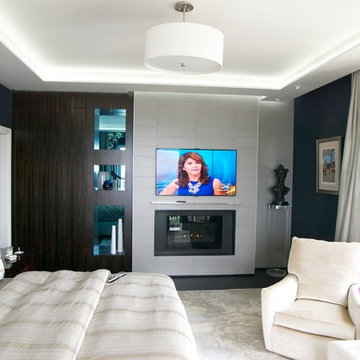
We created a warmer space by adding a ribbon fireplace surrounded with tile and accented with an ebony custom cabinet. The addition of a custom LED cove detail adds a great contemporary feel while maintaining function. Millwork accented with Blue smoked glass at the back of each shelf.
Punch Construction
We created a warmer space by adding a ribbon fireplace surrounded with tile and accented with an ebony custom cabinet.
The addition of a custom LED cove detail adds a great contemporary feel while maintaining function.
Punch Construction
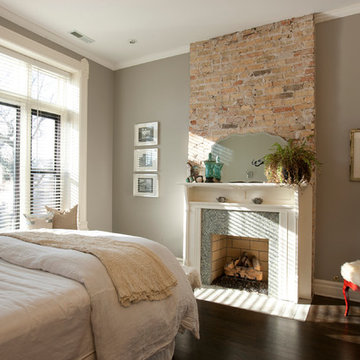
Idées déco pour une chambre classique avec un mur gris, parquet foncé, une cheminée standard et un manteau de cheminée en carrelage.
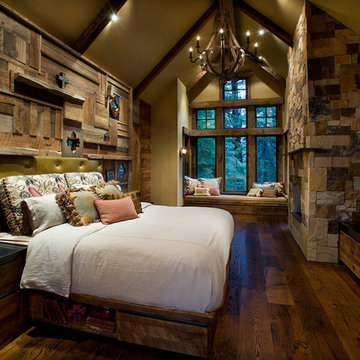
Dino Tonn
Idée de décoration pour une grande chambre d'amis chalet avec parquet foncé, une cheminée standard, un manteau de cheminée en pierre, un mur beige et un sol marron.
Idée de décoration pour une grande chambre d'amis chalet avec parquet foncé, une cheminée standard, un manteau de cheminée en pierre, un mur beige et un sol marron.
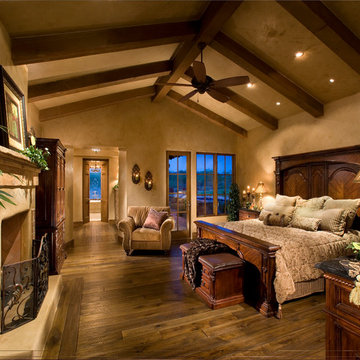
Whisper Rock Residence
Cette image montre une chambre méditerranéenne avec un mur beige, parquet foncé et une cheminée standard.
Cette image montre une chambre méditerranéenne avec un mur beige, parquet foncé et une cheminée standard.
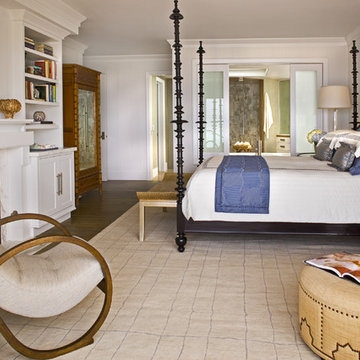
Photo by Grey Crawford.
Exclusive update of a 1948 redwood bungalow by Sheldon Harte.
Master suite fabrics are from Clarence House, Diamond Foam, and Creation Baumann.
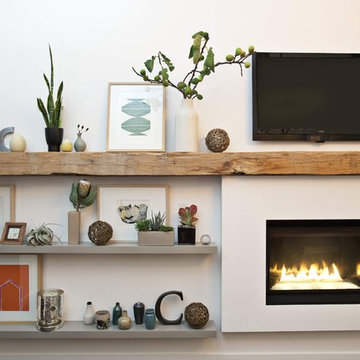
Fireplace Wall with barn beam mantel
Idées déco pour une grande chambre contemporaine avec un mur blanc, parquet foncé, une cheminée standard et un manteau de cheminée en plâtre.
Idées déco pour une grande chambre contemporaine avec un mur blanc, parquet foncé, une cheminée standard et un manteau de cheminée en plâtre.
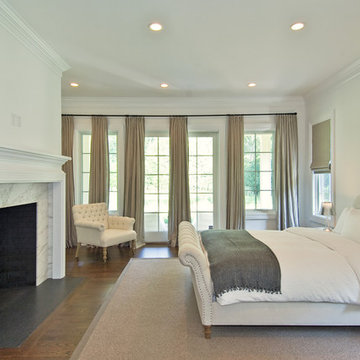
Wainscott South New Construction. Builder: Michael Frank Building Co. Designer: EB Designs
SOLD $5M
Poised on 1.25 acres from which the ocean a mile away is often heard and its breezes most definitely felt, this nearly completed 8,000 +/- sq ft residence offers masterful construction, consummate detail and impressive symmetry on three levels of living space. The journey begins as a double height paneled entry welcomes you into a sun drenched environment over richly stained oak floors. Spread out before you is the great room with coffered 10 ft ceilings and fireplace. Turn left past powder room, into the handsome formal dining room with coffered ceiling and chunky moldings. The heart and soul of your days will happen in the expansive kitchen, professionally equipped and bolstered by a butlers pantry leading to the dining room. The kitchen flows seamlessly into the family room with wainscotted 20' ceilings, paneling and room for a flatscreen TV over the fireplace. French doors open from here to the screened outdoor living room with fireplace. An expansive master with fireplace, his/her closets, steam shower and jacuzzi completes the first level. Upstairs, a second fireplaced master with private terrace and similar amenities reigns over 3 additional ensuite bedrooms. The finished basement offers recreational and media rooms, full bath and two staff lounges with deep window wells The 1.3acre property includes copious lawn and colorful landscaping that frame the Gunite pool and expansive slate patios. A convenient pool bath with access from both inside and outside the house is adjacent to the two car garage. Walk to the stores in Wainscott, bike to ocean at Beach Lane or shop in the nearby villages. Easily the best priced new construction with the most to offer south of the highway today.
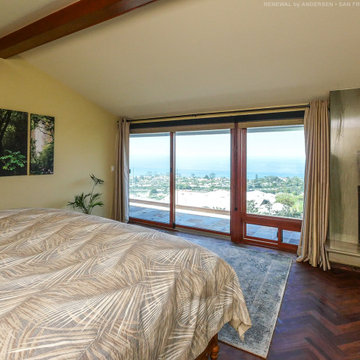
Sharp and stylish bedroom with amazing new wood interior windows and patio door we installed. A gorgeous master bedroom with marble-surrounded fireplace and exposed beam ceilings looks spectacular with these new wood windows and doors, showcasing an amazing view. Get started replacing your windows and doors today with Renewal by Andersen of San Francisco, serving the whole Bay Area.

Aménagement d'une grande chambre parentale classique avec un mur gris, parquet foncé, une cheminée standard, un manteau de cheminée en pierre, un sol marron et poutres apparentes.
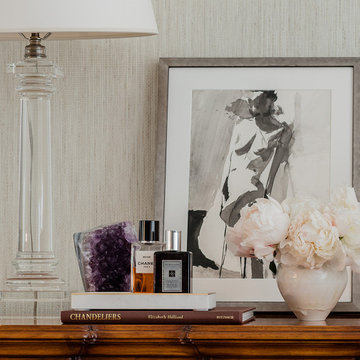
Master Bedroom
Cette image montre une très grande chambre parentale traditionnelle avec un mur beige, parquet foncé, une cheminée standard, un manteau de cheminée en pierre et un sol marron.
Cette image montre une très grande chambre parentale traditionnelle avec un mur beige, parquet foncé, une cheminée standard, un manteau de cheminée en pierre et un sol marron.
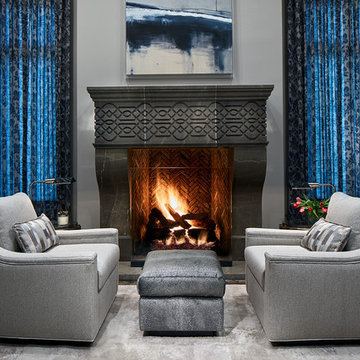
The hand-carved stone fireplace surround creates a focal point in the sitting area of this master bedroom. The interior is lined with reclaimed French bricks, laid in a herringbone pattern. A custom rug is the foundation for a pair of inviting upholstered lounge chairs within easy reach of a cushy ottoman.
Photo by Brian Gassel
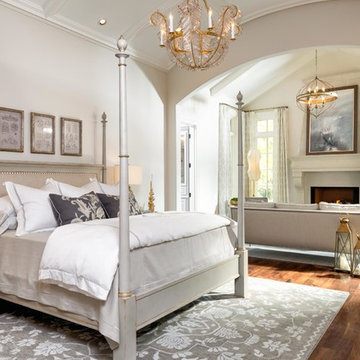
Photographer - Marty Paoletta
Réalisation d'une grande chambre parentale méditerranéenne avec un mur beige, parquet foncé, une cheminée standard, un manteau de cheminée en plâtre et un sol marron.
Réalisation d'une grande chambre parentale méditerranéenne avec un mur beige, parquet foncé, une cheminée standard, un manteau de cheminée en plâtre et un sol marron.
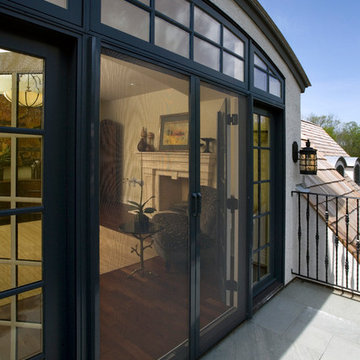
Inspiration pour une très grande chambre parentale traditionnelle avec un mur beige, parquet foncé, une cheminée standard, un manteau de cheminée en pierre et un sol marron.
Idées déco de chambres avec parquet foncé et une cheminée standard
3