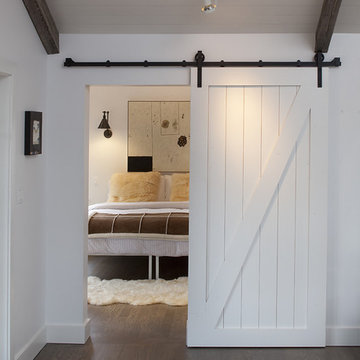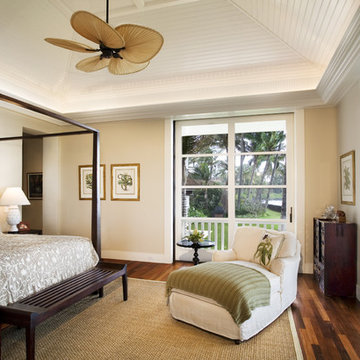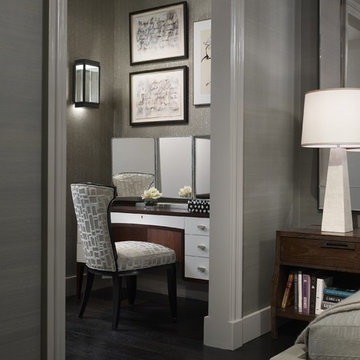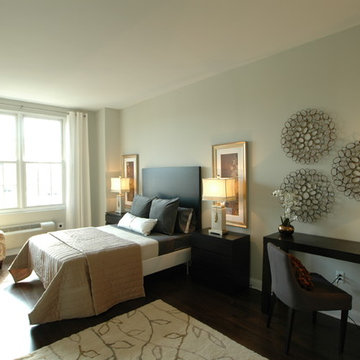Idées déco de chambres avec parquet foncé
Trier par :
Budget
Trier par:Populaires du jour
1 - 20 sur 347 photos
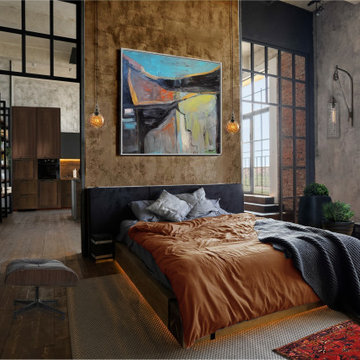
Cette image montre une chambre parentale urbaine avec un mur marron, parquet foncé et aucune cheminée.

Photography by Michael J. Lee
Inspiration pour une chambre parentale traditionnelle de taille moyenne avec un mur bleu, une cheminée standard, un manteau de cheminée en pierre et parquet foncé.
Inspiration pour une chambre parentale traditionnelle de taille moyenne avec un mur bleu, une cheminée standard, un manteau de cheminée en pierre et parquet foncé.
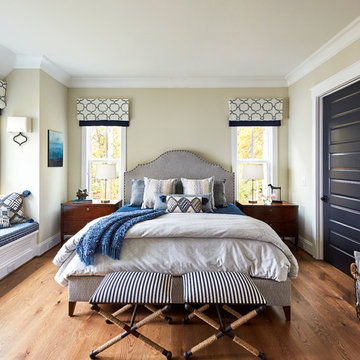
Sean Costello
Cette photo montre une chambre parentale bord de mer avec un mur beige, parquet foncé et aucune cheminée.
Cette photo montre une chambre parentale bord de mer avec un mur beige, parquet foncé et aucune cheminée.
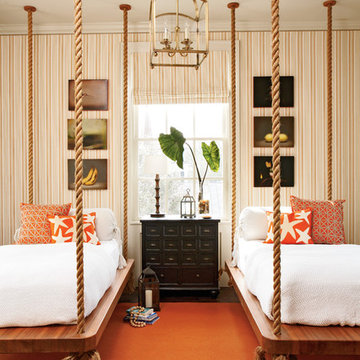
Courtesy Coastal Living, a division of Time Inc. Lifestyle Group, photograph by Jean Allsopp. Coastal Living is a registered trademark and used with permission.
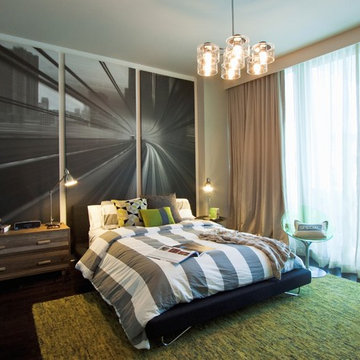
Weathered Elegance
Recently at DKOR Interiors, we were sought out to design a vacation home for a family from New York in at the Bath Club condominium building in Miami Beach, FL. We came up with several ideas and began developing a concept that included natural elements such as weathered woods and stone in an array of patterns. This was the foundation of our "Weathered Elegance" project. Enjoy our photos and see the end result of our one of our latest projects.
Photography by Renata Bastos
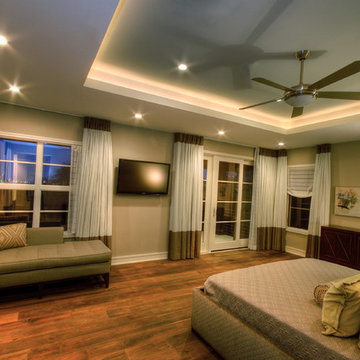
This Westlake site posed several challenges that included managing a sloping lot and capturing the views of downtown Austin in specific locations on the lot, while staying within the height restrictions. The service and garages split in two, buffering the less private areas of the lot creating an inner courtyard. The ancillary rooms are organized around this court leading up to the entertaining areas. The main living areas serve as a transition to a private natural vegetative bluff on the North side. Breezeways and terraces connect the various outdoor living spaces feeding off the great room and dining, balancing natural light and summer breezes to the interior spaces. The private areas are located on the upper level, organized in an inverted “u”, maximizing the best views on the lot. The residence represents a programmatic collaboration of the clients’ needs and subdivision restrictions while engaging the unique features of the lot.
Built by Butterfield Custom Homes
Photography by Adam Steiner

Jeff Herr Photography
Inspiration pour une grande chambre parentale rustique avec un mur blanc et parquet foncé.
Inspiration pour une grande chambre parentale rustique avec un mur blanc et parquet foncé.
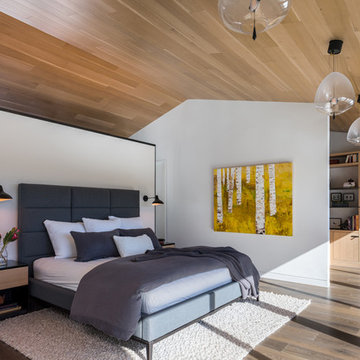
Instead of a basic doorway between the master bedroom and bath, we designed a divider wall that visually enlarges the space.
©David Lauer Photography
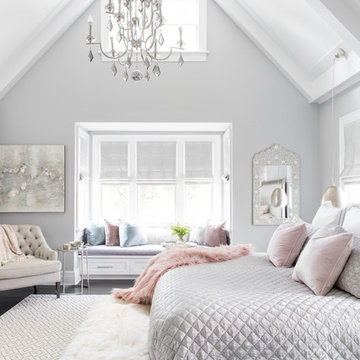
photography: raquel langworthy
Cette photo montre une chambre parentale grise et rose bord de mer avec un mur gris et parquet foncé.
Cette photo montre une chambre parentale grise et rose bord de mer avec un mur gris et parquet foncé.
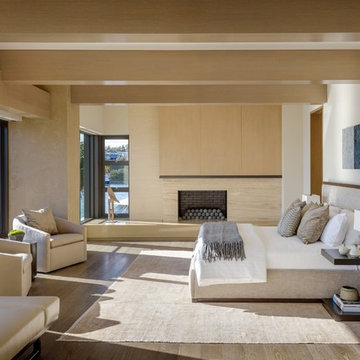
Exemple d'une chambre parentale tendance avec un mur blanc, parquet foncé, une cheminée standard et un manteau de cheminée en pierre.
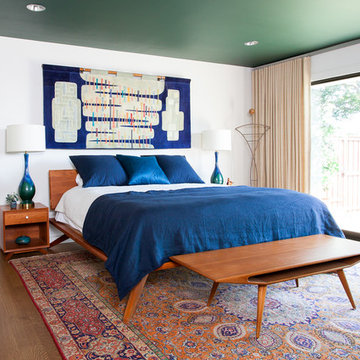
Erin Williamson
Inspiration pour une chambre vintage avec un mur blanc et parquet foncé.
Inspiration pour une chambre vintage avec un mur blanc et parquet foncé.
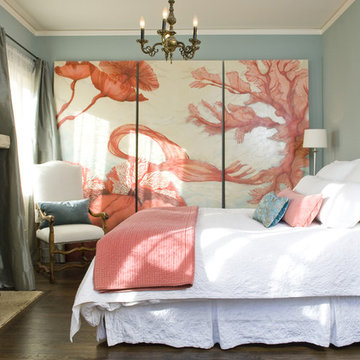
Réalisation d'une chambre méditerranéenne avec un mur gris, parquet foncé, une cheminée standard et un manteau de cheminée en pierre.
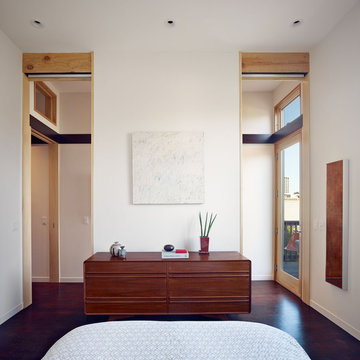
This one level flat was completely gutted by a fire. We completely changed the layout of rooms. The wood feature wall is composed of reused studs that were charred in the fire. At the edges, some of the black charring can still be seen.
Due to adding more spaces to the existing footprint, we had to be creative with the layout. In this photo of the master bedroom, you see we allow flexibility in making the master suite able to be closed off from the public in two ways. There is a pocket door behind the wall on the right that closes off the whole suite. The two large openings in this photo have pocket doors as well (behind the wall in the center) that shut off the bedroom while still allowing the rest of the house access to the back deck at right.
This project has been featured in Dwell and the San Francisco Chronicle.
Photo by Bruce Damonte
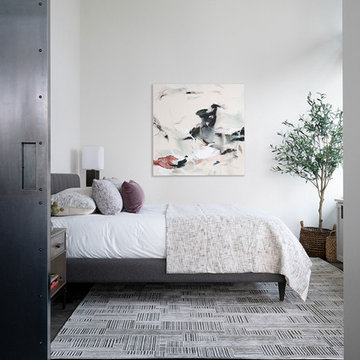
Master Bedroom of an Industrial Condominium.
Photography: Kort Havens
Réalisation d'une chambre parentale urbaine de taille moyenne avec un mur blanc, parquet foncé et aucune cheminée.
Réalisation d'une chambre parentale urbaine de taille moyenne avec un mur blanc, parquet foncé et aucune cheminée.
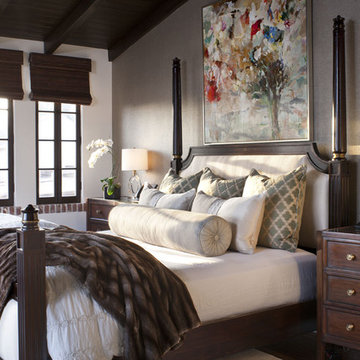
Photo by Grey Crawford
Inspiration pour une chambre parentale méditerranéenne de taille moyenne avec aucune cheminée, un mur gris, parquet foncé et un sol marron.
Inspiration pour une chambre parentale méditerranéenne de taille moyenne avec aucune cheminée, un mur gris, parquet foncé et un sol marron.
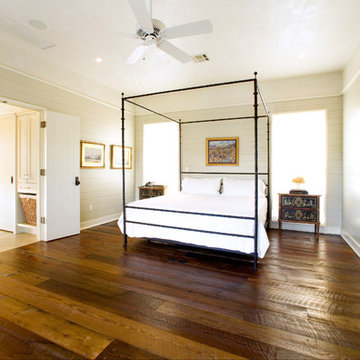
© Paul Finkel Photography
Exemple d'une grande chambre parentale montagne avec un mur beige, parquet foncé, aucune cheminée et un sol marron.
Exemple d'une grande chambre parentale montagne avec un mur beige, parquet foncé, aucune cheminée et un sol marron.
Idées déco de chambres avec parquet foncé
1
