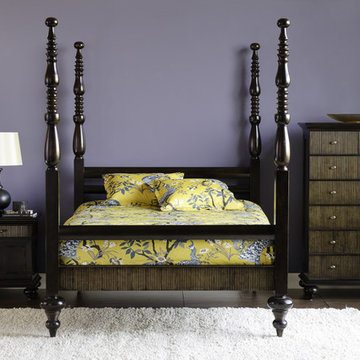Idées déco de chambres avec parquet foncé
Trier par :
Budget
Trier par:Populaires du jour
21 - 40 sur 184 photos
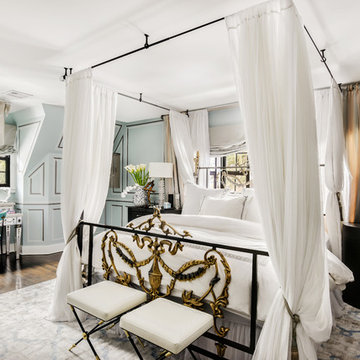
Cette photo montre une chambre parentale chic avec un mur multicolore et parquet foncé.
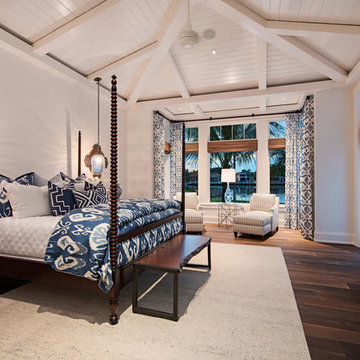
Cette photo montre une grande chambre parentale exotique avec un mur blanc et parquet foncé.
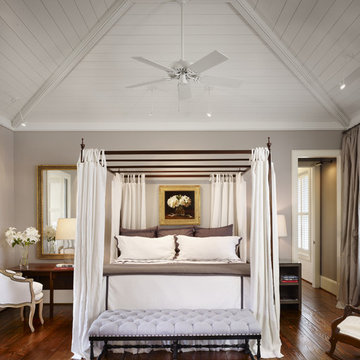
Casey Dunn Photography
Inspiration pour une grande chambre parentale rustique avec un mur gris et parquet foncé.
Inspiration pour une grande chambre parentale rustique avec un mur gris et parquet foncé.
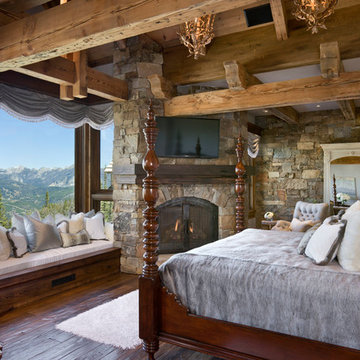
Réalisation d'une chambre chalet avec parquet foncé, une cheminée d'angle et un manteau de cheminée en pierre.
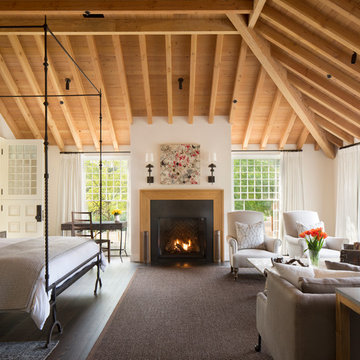
- Paul Dyer
Exemple d'une chambre nature avec un mur blanc, parquet foncé et une cheminée standard.
Exemple d'une chambre nature avec un mur blanc, parquet foncé et une cheminée standard.
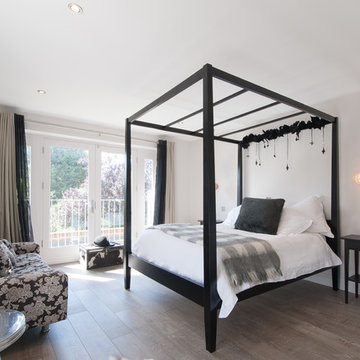
Overview
Extension and complete refurbishment.
The Brief
The existing house had very shallow rooms with a need for more depth throughout the property by extending into the rear garden which is large and south facing. We were to look at extending to the rear and to the end of the property, where we had redundant garden space, to maximise the footprint and yield a series of WOW factor spaces maximising the value of the house.
The brief requested 4 bedrooms plus a luxurious guest space with separate access; large, open plan living spaces with large kitchen/entertaining area, utility and larder; family bathroom space and a high specification ensuite to two bedrooms. In addition, we were to create balconies overlooking a beautiful garden and design a ‘kerb appeal’ frontage facing the sought-after street location.
Buildings of this age lend themselves to use of natural materials like handmade tiles, good quality bricks and external insulation/render systems with timber windows. We specified high quality materials to achieve a highly desirable look which has become a hit on Houzz.
Our Solution
One of our specialisms is the refurbishment and extension of detached 1930’s properties.
Taking the existing small rooms and lack of relationship to a large garden we added a double height rear extension to both ends of the plan and a new garage annex with guest suite.
We wanted to create a view of, and route to the garden from the front door and a series of living spaces to meet our client’s needs. The front of the building needed a fresh approach to the ordinary palette of materials and we re-glazed throughout working closely with a great build team.
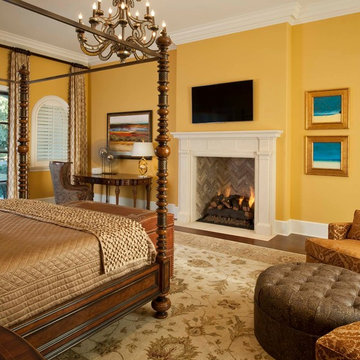
The traditional area rug helps tie everything in this room together. It pulls colors from the bedding, lounge chairs, and ottoman to make the space feel cohesive.
Design: Wesley-Wayne Interiors
Photo: Dan Piassick
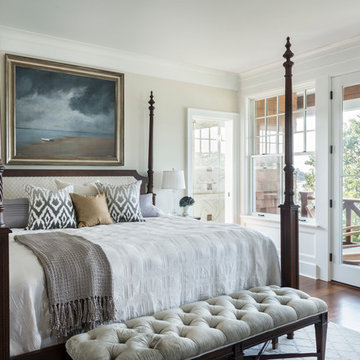
Photography: Nat Rea
Cette photo montre une chambre victorienne avec un mur beige et parquet foncé.
Cette photo montre une chambre victorienne avec un mur beige et parquet foncé.
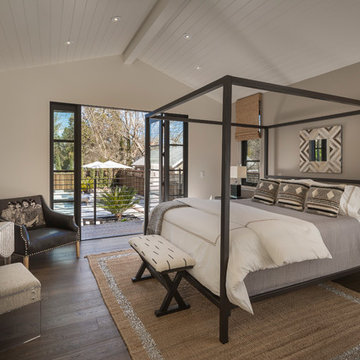
Cette photo montre une chambre parentale nature avec un mur gris, parquet foncé et aucune cheminée.
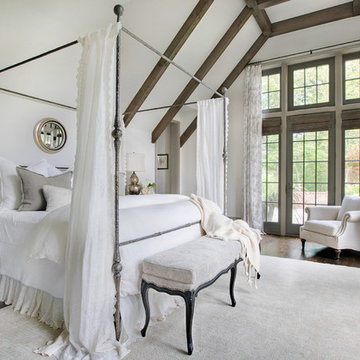
Perched on a knoll atop a lakeside peninsula, this transitional home combines English manor-inspired details with more contemporary design elements. The exterior is constructed from Doggett Mountain stone and wavy edge siding topped with a slate roof. The front porch with limestone surround leads to quietly luxurious interiors featuring plaster walls and white oak floors, and highlighted by limestone accents and hand-wrought iron lighting.
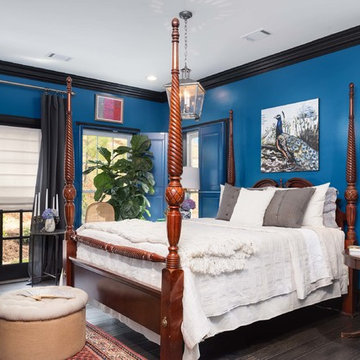
The classic four poster bed grabs your attention and seems perfectly balanced with the romantic wall color, dark hardwood floors, nickel plated pendant light fixture, and window treatments.
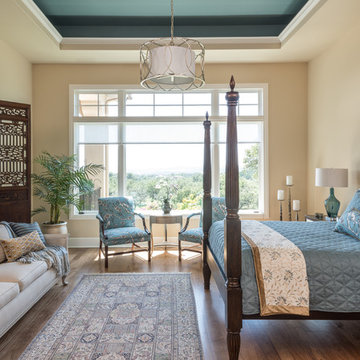
Photography: Michael Hunter
Inspiration pour une chambre traditionnelle avec parquet foncé et un mur beige.
Inspiration pour une chambre traditionnelle avec parquet foncé et un mur beige.
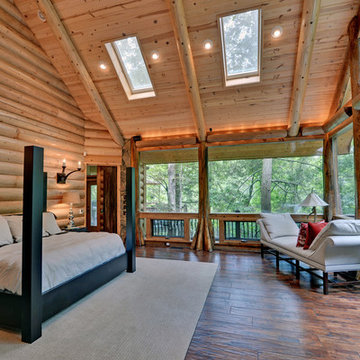
Stuart Wade, Envision Virtual Tours
Idée de décoration pour une chambre parentale chalet avec parquet foncé et aucune cheminée.
Idée de décoration pour une chambre parentale chalet avec parquet foncé et aucune cheminée.
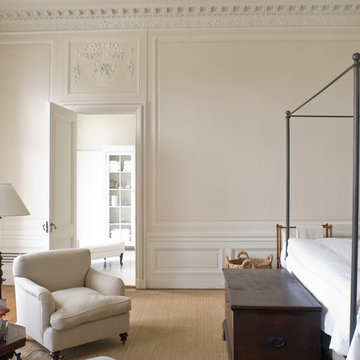
John Hall
Inspiration pour une chambre parentale victorienne avec un mur beige et parquet foncé.
Inspiration pour une chambre parentale victorienne avec un mur beige et parquet foncé.
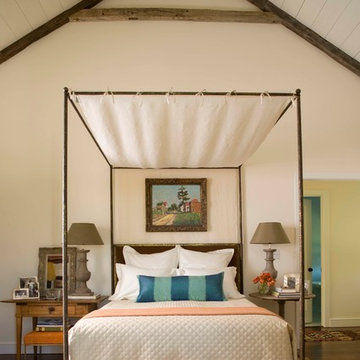
John Bessler for Traditional Home
Cette image montre une grande chambre rustique avec un mur blanc et parquet foncé.
Cette image montre une grande chambre rustique avec un mur blanc et parquet foncé.
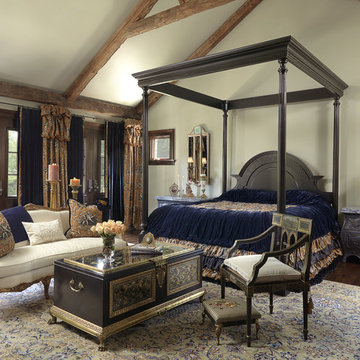
Interior Designer: Karen Pepper
Photo by Alise O'Brien Photography
Idée de décoration pour une chambre parentale victorienne de taille moyenne avec un mur blanc, parquet foncé, aucune cheminée et un sol marron.
Idée de décoration pour une chambre parentale victorienne de taille moyenne avec un mur blanc, parquet foncé, aucune cheminée et un sol marron.
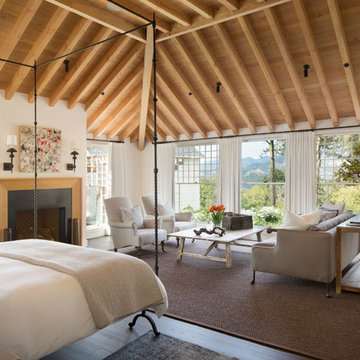
Photography copyright Paul Dyer Photography
Cette photo montre une chambre nature avec un mur blanc, parquet foncé, une cheminée standard, un manteau de cheminée en métal et un sol marron.
Cette photo montre une chambre nature avec un mur blanc, parquet foncé, une cheminée standard, un manteau de cheminée en métal et un sol marron.
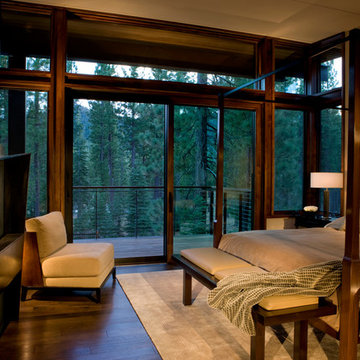
Réalisation d'une chambre parentale chalet de taille moyenne avec un mur marron, parquet foncé, une cheminée ribbon et un manteau de cheminée en métal.
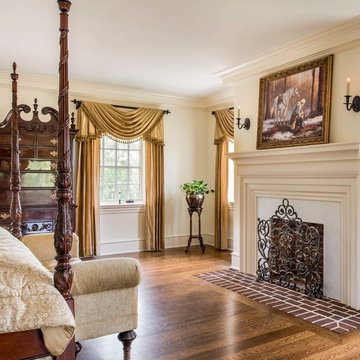
Angle Eye Photography
Exemple d'une chambre parentale chic avec un mur beige, parquet foncé, une cheminée standard et un manteau de cheminée en pierre.
Exemple d'une chambre parentale chic avec un mur beige, parquet foncé, une cheminée standard et un manteau de cheminée en pierre.
Idées déco de chambres avec parquet foncé
2
