Idées déco de chambres avec poutres apparentes et du lambris
Trier par :
Budget
Trier par:Populaires du jour
101 - 120 sur 147 photos
1 sur 3
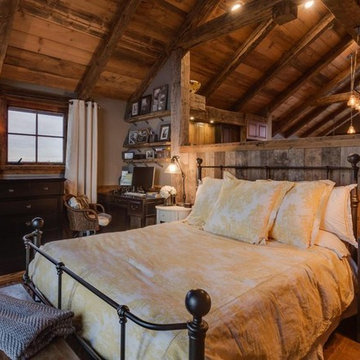
Inspiration pour une grande chambre d'amis chalet avec un sol en bois brun, un mur gris, aucune cheminée, un sol marron, poutres apparentes et du lambris.
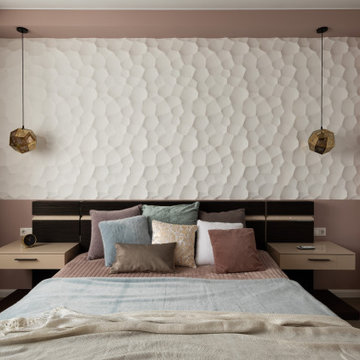
Idée de décoration pour une chambre d'amis tradition de taille moyenne avec un mur beige, sol en stratifié, aucune cheminée, un sol marron, poutres apparentes et du lambris.
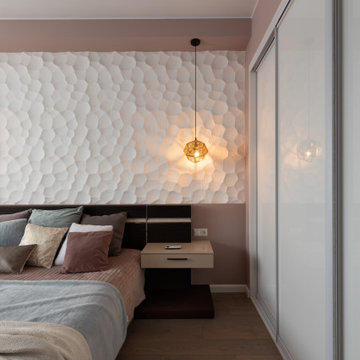
Idée de décoration pour une chambre d'amis tradition de taille moyenne avec un mur beige, sol en stratifié, aucune cheminée, un sol marron, poutres apparentes et du lambris.
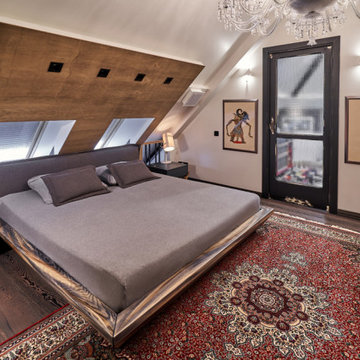
Дизайн-мебели: Щукина Ольга
Aménagement d'une petite chambre avec un mur blanc, un sol multicolore, poutres apparentes et du lambris.
Aménagement d'une petite chambre avec un mur blanc, un sol multicolore, poutres apparentes et du lambris.
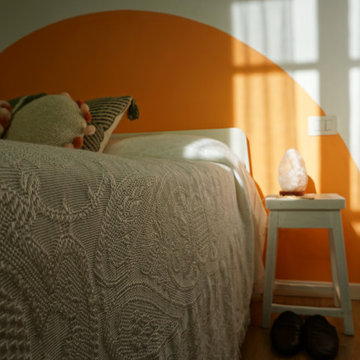
Aménagement d'une chambre parentale exotique avec un mur orange, parquet clair, poutres apparentes et du lambris.
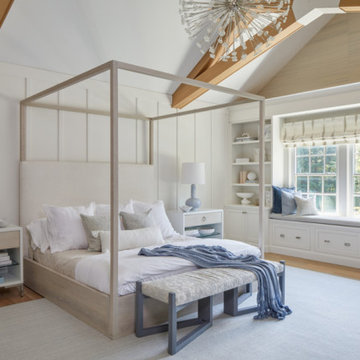
Modern comfort and cozy primary bedroom with four poster bed. Custom built-ins. Custom millwork,
Réalisation d'une grande chambre parentale tradition avec un mur rouge, parquet clair, un sol marron, poutres apparentes et du lambris.
Réalisation d'une grande chambre parentale tradition avec un mur rouge, parquet clair, un sol marron, poutres apparentes et du lambris.
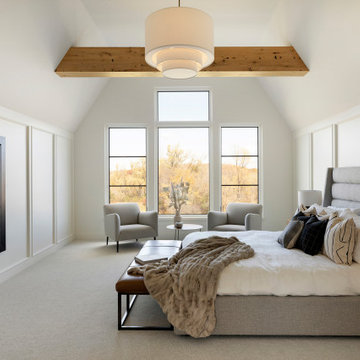
The owner’s suite displays amazing views of the scenic preserve. The reclaimed white oak beams match the owner’s bath and main level great room beams. Their character and organic make-up contrast perfectly with the 30” Tiered Drum Pendant.
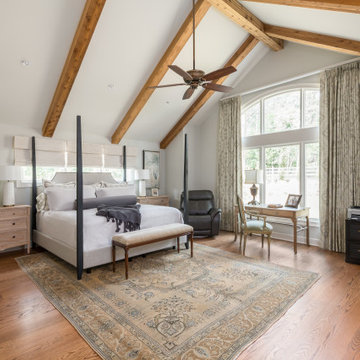
Our design team listened carefully to our clients' wish list. They had a vision of a cozy rustic mountain cabin type master suite retreat. The rustic beams and hardwood floors complement the neutral tones of the walls and trim. Walking into the new primary bathroom gives the same calmness with the colors and materials used in the design.
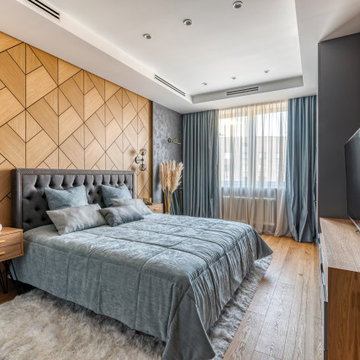
Réalisation d'une chambre design avec poutres apparentes et du lambris.
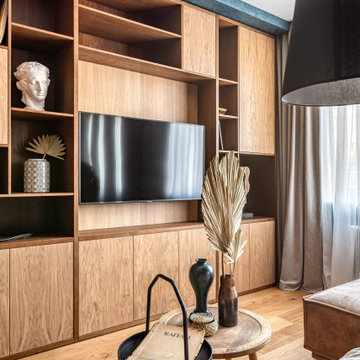
Aménagement d'une chambre contemporaine avec poutres apparentes et du lambris.
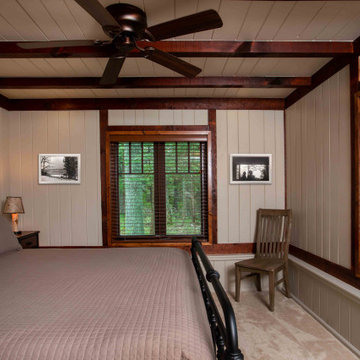
The client came to us to assist with transforming their small family cabin into a year-round residence that would continue the family legacy. The home was originally built by our client’s grandfather so keeping much of the existing interior woodwork and stone masonry fireplace was a must. They did not want to lose the rustic look and the warmth of the pine paneling. The view of Lake Michigan was also to be maintained. It was important to keep the home nestled within its surroundings.
There was a need to update the kitchen, add a laundry & mud room, install insulation, add a heating & cooling system, provide additional bedrooms and more bathrooms. The addition to the home needed to look intentional and provide plenty of room for the entire family to be together. Low maintenance exterior finish materials were used for the siding and trims as well as natural field stones at the base to match the original cabin’s charm.
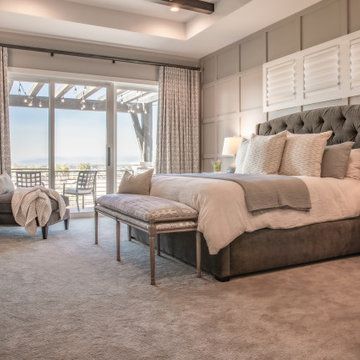
We wanted this master bedroom to be elegant, inviting and comfortable. We started with a tufted bed upholstered in charcoal velvet, added luxurious bedding in linens and cotton, draperies in a fun geometric and a beautiful printed bench. We created an accent wall and painted it a soft grey and tiled the fireplace in a large format neutral tile.
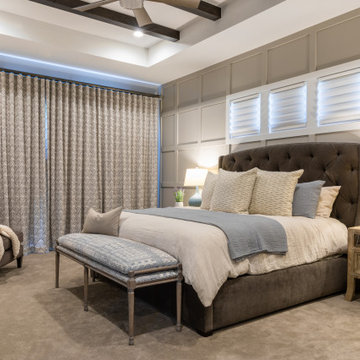
We wanted this master bedroom to be elegant, inviting and comfortable. We started with a tufted bed upholstered in charcoal velvet, added luxurious bedding in linens and cotton, draperies in a fun geometric and a beautiful printed bench. We created an accent wall and painted it a soft grey and tiled the fireplace in a large format neutral tile.
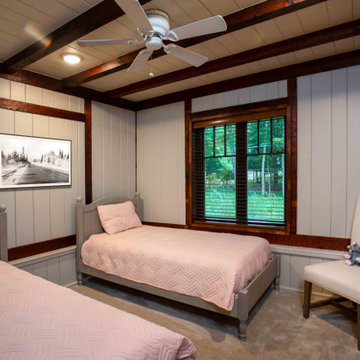
The client came to us to assist with transforming their small family cabin into a year-round residence that would continue the family legacy. The home was originally built by our client’s grandfather so keeping much of the existing interior woodwork and stone masonry fireplace was a must. They did not want to lose the rustic look and the warmth of the pine paneling. The view of Lake Michigan was also to be maintained. It was important to keep the home nestled within its surroundings.
There was a need to update the kitchen, add a laundry & mud room, install insulation, add a heating & cooling system, provide additional bedrooms and more bathrooms. The addition to the home needed to look intentional and provide plenty of room for the entire family to be together. Low maintenance exterior finish materials were used for the siding and trims as well as natural field stones at the base to match the original cabin’s charm.
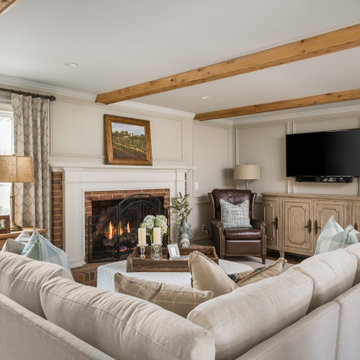
Our design team listened carefully to our clients' wish list. They had a vision of a cozy rustic mountain cabin type master suite retreat. The rustic beams and hardwood floors complement the neutral tones of the walls and trim. Walking into the new primary bathroom gives the same calmness with the colors and materials used in the design.
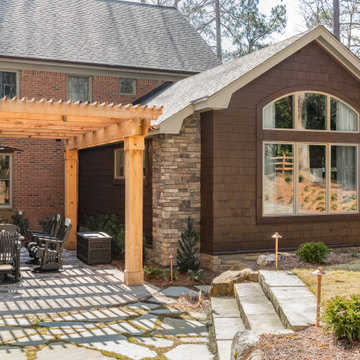
Our design team listened carefully to our clients' wish list. They had a vision of a cozy rustic mountain cabin type master suite retreat. The rustic beams and hardwood floors complement the neutral tones of the walls and trim. Walking into the new primary bathroom gives the same calmness with the colors and materials used in the design.
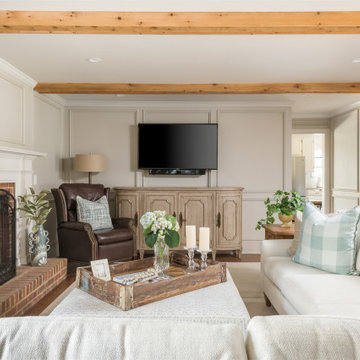
Our design team listened carefully to our clients' wish list. They had a vision of a cozy rustic mountain cabin type master suite retreat. The rustic beams and hardwood floors complement the neutral tones of the walls and trim. Walking into the new primary bathroom gives the same calmness with the colors and materials used in the design.
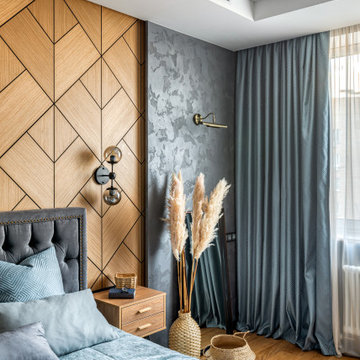
Cette photo montre une chambre tendance avec poutres apparentes et du lambris.
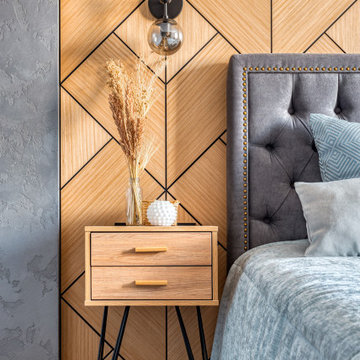
Aménagement d'une chambre contemporaine avec poutres apparentes et du lambris.
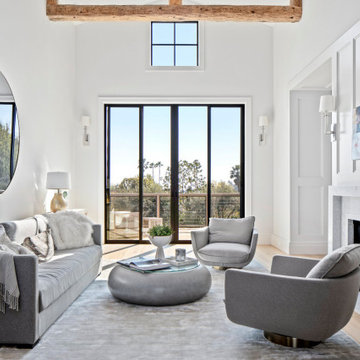
Aménagement d'une grande chambre parentale campagne avec un mur blanc, parquet clair, une cheminée double-face, un manteau de cheminée en pierre de parement, un sol beige, poutres apparentes et du lambris.
Idées déco de chambres avec poutres apparentes et du lambris
6