Idées déco de chambres avec poutres apparentes et un plafond en bois
Trier par :
Budget
Trier par:Populaires du jour
81 - 100 sur 5 418 photos
1 sur 3
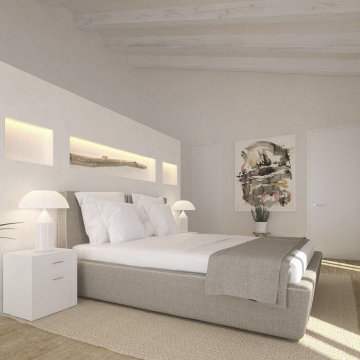
Interiores de vivienda. Espacios amplios y continuos. Colores neutros con materiales naturales en un entorno rústico. Iluminación natural y vegetación interior.
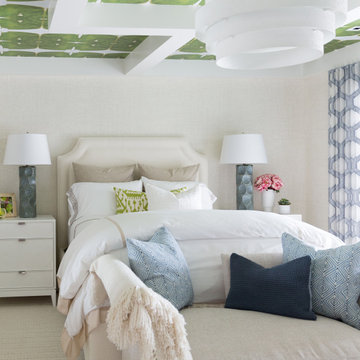
Inspiration pour une chambre avec moquette marine avec un mur beige, un sol beige, poutres apparentes et un plafond en papier peint.

Inspiration pour une grande chambre chalet avec un mur gris, aucune cheminée, un sol beige et un plafond en bois.
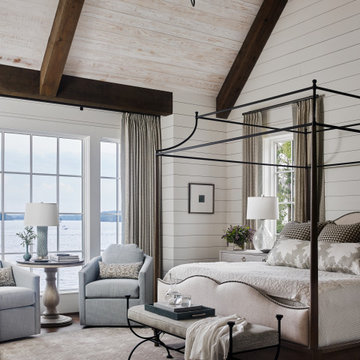
Cette photo montre une chambre chic avec un mur blanc, parquet foncé, un sol marron, poutres apparentes, un plafond voûté et un plafond en bois.
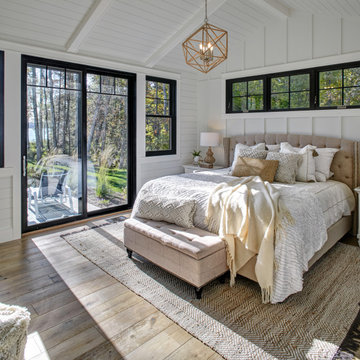
Aménagement d'une chambre parentale bord de mer de taille moyenne avec un mur blanc, un sol en bois brun, un sol marron, poutres apparentes, un plafond en lambris de bois, un plafond voûté, du lambris et du lambris de bois.

Designed with frequent guests in mind, we layered furnishings and textiles to create a light and spacious bedroom. The floor to ceiling drapery blocks out light for restful sleep. Featured are a velvet-upholstered bed frame, bedside sconces, custom pillows, contemporary art, painted beams, and light oak flooring.
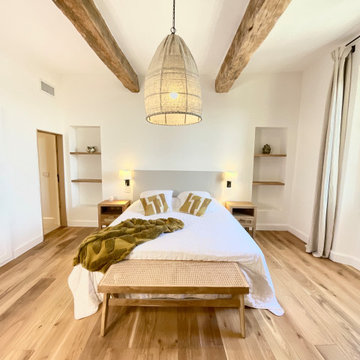
Cette image montre une chambre parentale blanche et bois méditerranéenne de taille moyenne avec un mur blanc, parquet clair, aucune cheminée, un sol marron et poutres apparentes.
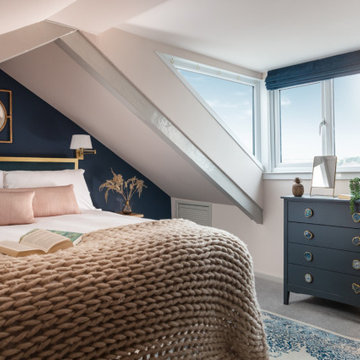
Boasting a large terrace with long reaching sea views across the River Fal and to Pendennis Point, Seahorse was a full property renovation managed by Warren French.

Cette image montre une grande chambre parentale traditionnelle en bois avec un mur blanc, parquet clair, une cheminée standard, un manteau de cheminée en pierre, un sol beige et un plafond en bois.
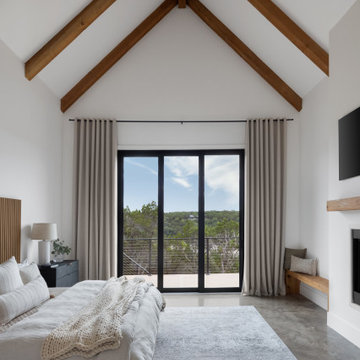
Idées déco pour une grande chambre parentale scandinave avec un mur blanc, sol en béton ciré, une cheminée standard, un manteau de cheminée en plâtre, un sol gris et poutres apparentes.
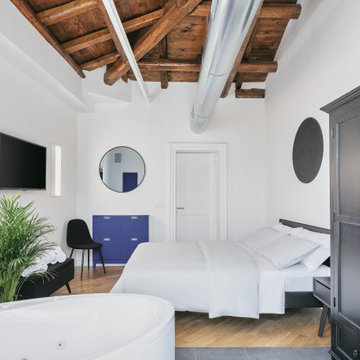
Cette photo montre une chambre tendance avec un mur blanc, un sol en bois brun, un sol marron, poutres apparentes, un plafond voûté et un plafond en bois.
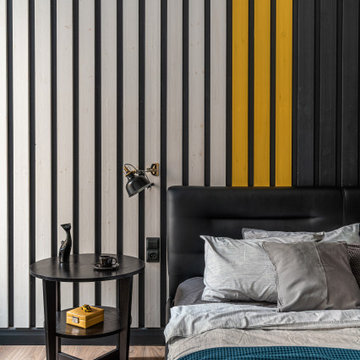
Современный дизайн интерьера спальни, контрастные цвета, скандинавский стиль. Белые и желтые панели на черном.
Cette photo montre une chambre grise et noire scandinave de taille moyenne avec un mur blanc, sol en stratifié, un sol beige, poutres apparentes et du lambris.
Cette photo montre une chambre grise et noire scandinave de taille moyenne avec un mur blanc, sol en stratifié, un sol beige, poutres apparentes et du lambris.

This custom built 2-story French Country style home is a beautiful retreat in the South Tampa area. The exterior of the home was designed to strike a subtle balance of stucco and stone, brought together by a neutral color palette with contrasting rust-colored garage doors and shutters. To further emphasize the European influence on the design, unique elements like the curved roof above the main entry and the castle tower that houses the octagonal shaped master walk-in shower jutting out from the main structure. Additionally, the entire exterior form of the home is lined with authentic gas-lit sconces. The rear of the home features a putting green, pool deck, outdoor kitchen with retractable screen, and rain chains to speak to the country aesthetic of the home.
Inside, you are met with a two-story living room with full length retractable sliding glass doors that open to the outdoor kitchen and pool deck. A large salt aquarium built into the millwork panel system visually connects the media room and living room. The media room is highlighted by the large stone wall feature, and includes a full wet bar with a unique farmhouse style bar sink and custom rustic barn door in the French Country style. The country theme continues in the kitchen with another larger farmhouse sink, cabinet detailing, and concealed exhaust hood. This is complemented by painted coffered ceilings with multi-level detailed crown wood trim. The rustic subway tile backsplash is accented with subtle gray tile, turned at a 45 degree angle to create interest. Large candle-style fixtures connect the exterior sconces to the interior details. A concealed pantry is accessed through hidden panels that match the cabinetry. The home also features a large master suite with a raised plank wood ceiling feature, and additional spacious guest suites. Each bathroom in the home has its own character, while still communicating with the overall style of the home.
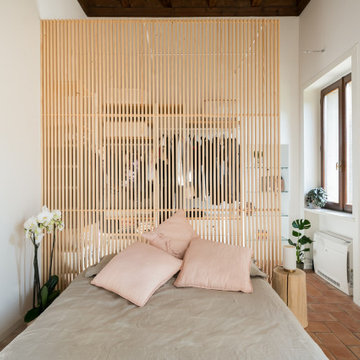
Camera da Letto, con testata in listelli di legno. A lato del letto il Ceppo di Alf DaFrè adibito a comodino. Lampada da comodino, "Bugia" di Davide Groppi.
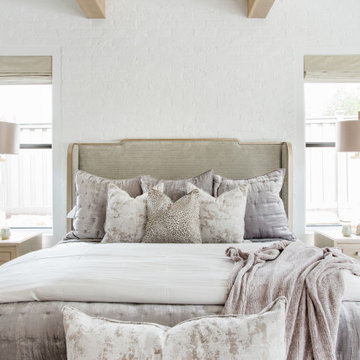
Master Bedroom with Painted Brick Accent Wall.
Inspiration pour une grande chambre parentale traditionnelle avec un mur blanc, une cheminée standard, poutres apparentes et un mur en parement de brique.
Inspiration pour une grande chambre parentale traditionnelle avec un mur blanc, une cheminée standard, poutres apparentes et un mur en parement de brique.
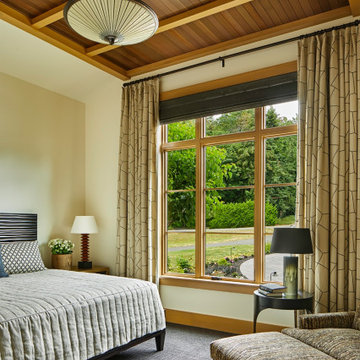
His master bedroom is opposite hers on the east side of the home, featuring a lofty, layered wood panel ceiling with a more masculine palette. // Image : Benjamin Benschneider Photography
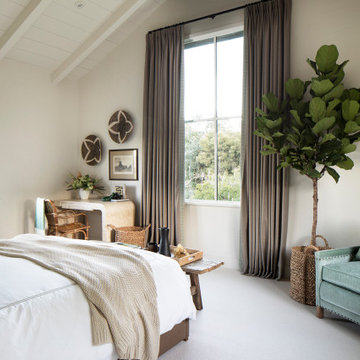
Idées déco pour une chambre avec moquette campagne avec un mur blanc, un sol gris, poutres apparentes, un plafond en lambris de bois et un plafond voûté.
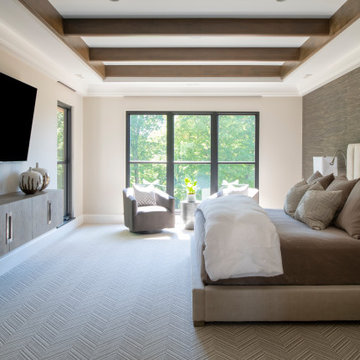
Idées déco pour une chambre avec moquette classique avec un mur gris, aucune cheminée, un sol gris, poutres apparentes, un plafond décaissé et du papier peint.
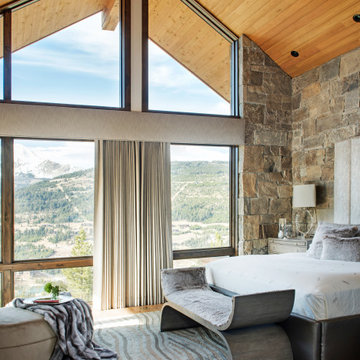
Réalisation d'une chambre parentale chalet avec un plafond voûté et un plafond en bois.
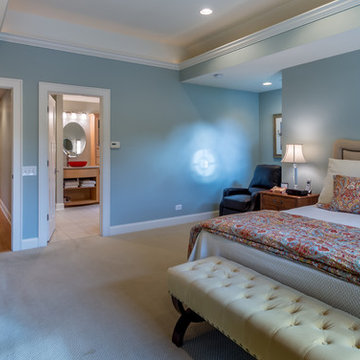
Cette image montre une petite chambre blanche et bois traditionnelle avec un mur bleu, un sol blanc, aucune cheminée, poutres apparentes et du papier peint.
Idées déco de chambres avec poutres apparentes et un plafond en bois
5