Idées déco de chambres avec sol en béton ciré et différents habillages de murs
Trier par :
Budget
Trier par:Populaires du jour
21 - 40 sur 291 photos
1 sur 3
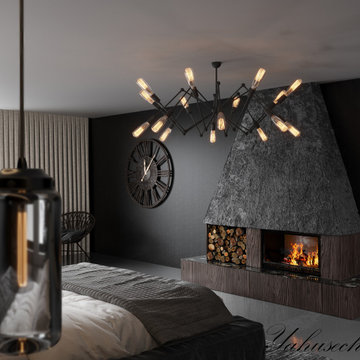
Loft apartment in the mountains
3ds Max | Corona Renderer | Photoshop
Location: Switzerland
Time of realization: 2 days
Visualisation: @visual_3d_artist
For orders, please contact
me in Direct or:
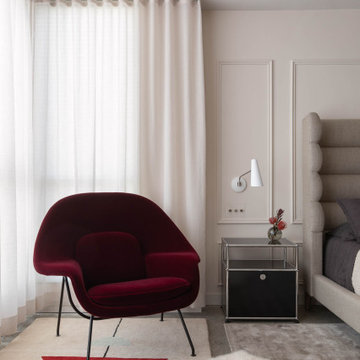
Idée de décoration pour une chambre parentale design avec sol en béton ciré et boiseries.
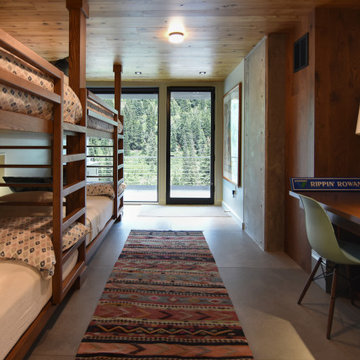
Cette photo montre une chambre d'amis moderne en bois avec un mur beige, sol en béton ciré, un sol gris et un plafond en bois.
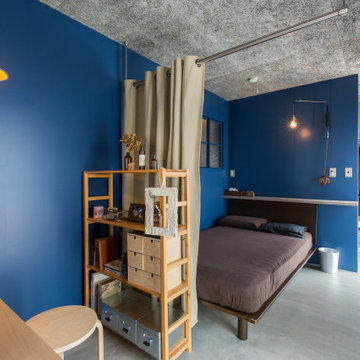
パウダースペースと寝室WICを一室にまとめた。
Réalisation d'une chambre parentale urbaine de taille moyenne avec un mur bleu, sol en béton ciré, un plafond en bois et du lambris de bois.
Réalisation d'une chambre parentale urbaine de taille moyenne avec un mur bleu, sol en béton ciré, un plafond en bois et du lambris de bois.
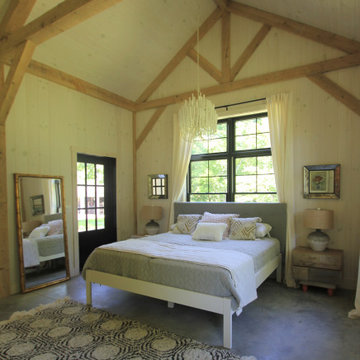
Idées déco pour une chambre d'amis campagne en bois de taille moyenne avec poutres apparentes, un plafond voûté, un mur beige, sol en béton ciré et un sol gris.
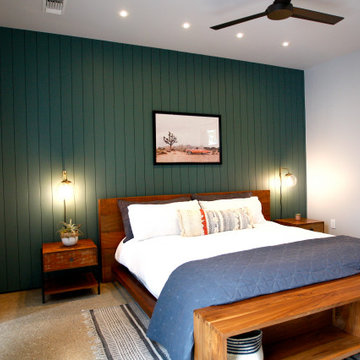
Cette photo montre une chambre parentale montagne avec un mur vert, sol en béton ciré et du lambris de bois.
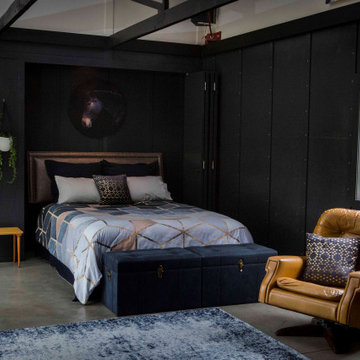
Réalisation d'une grande chambre d'amis urbaine avec un mur noir, sol en béton ciré, un sol gris, un plafond voûté et boiseries.
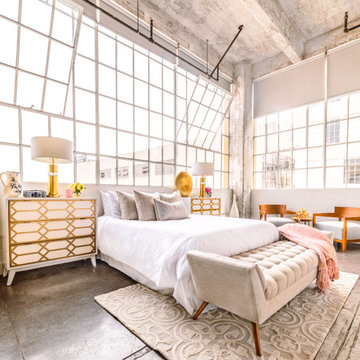
Staying within the 5 color choice worked well here. My client's colors are: baby pink, beige, white, gold, soft blue. Everything here was purchased. She was starting from scratch and wanted the entire condo furnished, which I did. I am a huge fan of seating areas in a master bedroom, so we have one here.

Master bedroom
Idée de décoration pour une chambre parentale design de taille moyenne avec un mur blanc, sol en béton ciré, un sol noir et boiseries.
Idée de décoration pour une chambre parentale design de taille moyenne avec un mur blanc, sol en béton ciré, un sol noir et boiseries.
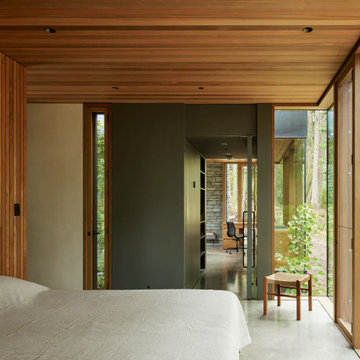
Glass and teak walls with a cedar ceiling comprise this bedroom. Views into home office in the background.
Cette photo montre une chambre parentale moderne en bois avec sol en béton ciré, un mur marron, un sol gris et un plafond en bois.
Cette photo montre une chambre parentale moderne en bois avec sol en béton ciré, un mur marron, un sol gris et un plafond en bois.
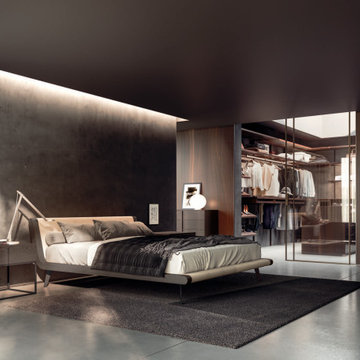
A modern bedroom with glass walk-in closet from the Spring Collection. There are a variety of colors, styles, and finishes.
Réalisation d'une grande chambre parentale minimaliste en bois avec sol en béton ciré et un sol gris.
Réalisation d'une grande chambre parentale minimaliste en bois avec sol en béton ciré et un sol gris.
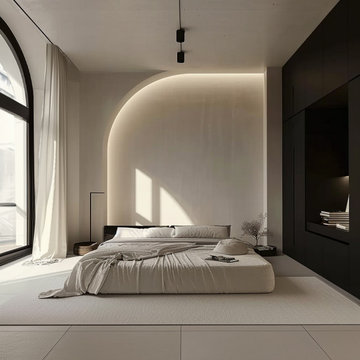
Contemporary Masterbedroom
Idée de décoration pour une grande chambre mansardée ou avec mezzanine grise et blanche minimaliste avec un mur beige, sol en béton ciré, un sol beige et du lambris.
Idée de décoration pour une grande chambre mansardée ou avec mezzanine grise et blanche minimaliste avec un mur beige, sol en béton ciré, un sol beige et du lambris.
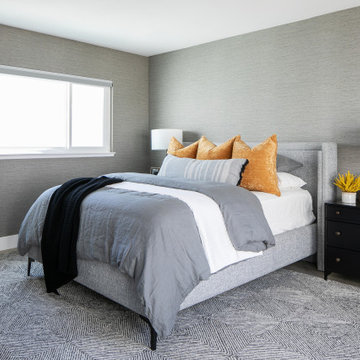
Neutral Midcentury Primary Suite by Kennedy Cole Interior Design
Idée de décoration pour une chambre parentale vintage de taille moyenne avec un mur gris, sol en béton ciré, un sol gris et du papier peint.
Idée de décoration pour une chambre parentale vintage de taille moyenne avec un mur gris, sol en béton ciré, un sol gris et du papier peint.
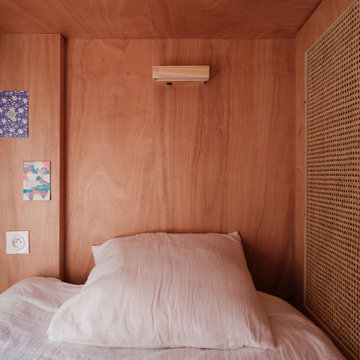
Projet de Tiny House sur les toits de Paris, avec 17m² pour 4 !
Aménagement d'une petite chambre mansardée ou avec mezzanine blanche et bois asiatique en bois avec sol en béton ciré, un sol blanc et un plafond en bois.
Aménagement d'une petite chambre mansardée ou avec mezzanine blanche et bois asiatique en bois avec sol en béton ciré, un sol blanc et un plafond en bois.
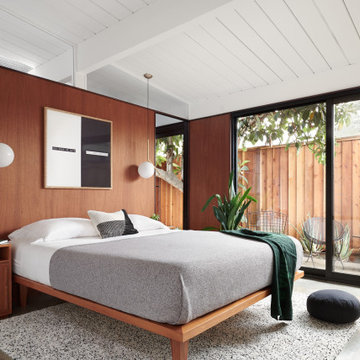
Aménagement d'une chambre rétro en bois avec un mur marron, sol en béton ciré, un sol gris, un plafond en lambris de bois et un plafond voûté.
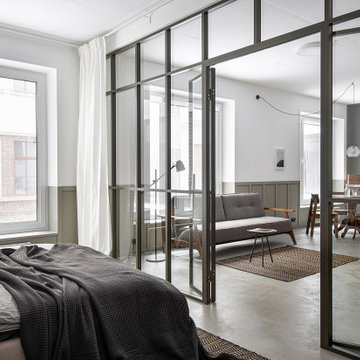
Aménagement d'une petite chambre avec un mur blanc, sol en béton ciré, un sol gris et du lambris.
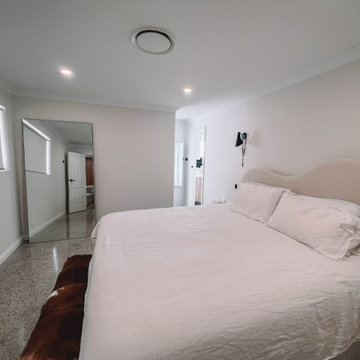
After the second fallout of the Delta Variant amidst the COVID-19 Pandemic in mid 2021, our team working from home, and our client in quarantine, SDA Architects conceived Japandi Home.
The initial brief for the renovation of this pool house was for its interior to have an "immediate sense of serenity" that roused the feeling of being peaceful. Influenced by loneliness and angst during quarantine, SDA Architects explored themes of escapism and empathy which led to a “Japandi” style concept design – the nexus between “Scandinavian functionality” and “Japanese rustic minimalism” to invoke feelings of “art, nature and simplicity.” This merging of styles forms the perfect amalgamation of both function and form, centred on clean lines, bright spaces and light colours.
Grounded by its emotional weight, poetic lyricism, and relaxed atmosphere; Japandi Home aesthetics focus on simplicity, natural elements, and comfort; minimalism that is both aesthetically pleasing yet highly functional.
Japandi Home places special emphasis on sustainability through use of raw furnishings and a rejection of the one-time-use culture we have embraced for numerous decades. A plethora of natural materials, muted colours, clean lines and minimal, yet-well-curated furnishings have been employed to showcase beautiful craftsmanship – quality handmade pieces over quantitative throwaway items.
A neutral colour palette compliments the soft and hard furnishings within, allowing the timeless pieces to breath and speak for themselves. These calming, tranquil and peaceful colours have been chosen so when accent colours are incorporated, they are done so in a meaningful yet subtle way. Japandi home isn’t sparse – it’s intentional.
The integrated storage throughout – from the kitchen, to dining buffet, linen cupboard, window seat, entertainment unit, bed ensemble and walk-in wardrobe are key to reducing clutter and maintaining the zen-like sense of calm created by these clean lines and open spaces.
The Scandinavian concept of “hygge” refers to the idea that ones home is your cosy sanctuary. Similarly, this ideology has been fused with the Japanese notion of “wabi-sabi”; the idea that there is beauty in imperfection. Hence, the marriage of these design styles is both founded on minimalism and comfort; easy-going yet sophisticated. Conversely, whilst Japanese styles can be considered “sleek” and Scandinavian, “rustic”, the richness of the Japanese neutral colour palette aids in preventing the stark, crisp palette of Scandinavian styles from feeling cold and clinical.
Japandi Home’s introspective essence can ultimately be considered quite timely for the pandemic and was the quintessential lockdown project our team needed.
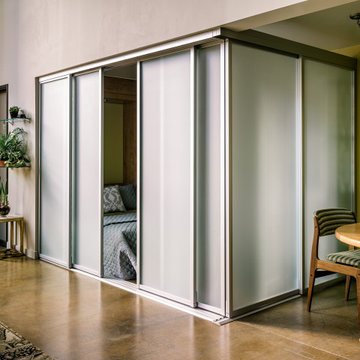
Retracting opaque sliding walls close off the guest bedroom from the rest of the open-plan loft space. In front, a Moroccan metal table functions as a portable side table. The frosted guest bedroom wall separates the open-plan dining space -- featuring mid-century modern dining table and chairs in coordinating striped colors -- from the larger loft living area.
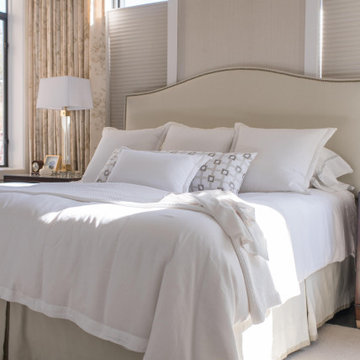
Inspiration pour une grande chambre parentale traditionnelle avec un mur beige, sol en béton ciré et du papier peint.
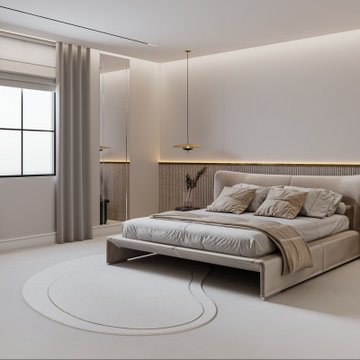
Modern, minimalist and luxury bedroom transformation. We used a neutral colour scheme and combined lots of different textures to keep the space interesting, warm and inviting.
Idées déco de chambres avec sol en béton ciré et différents habillages de murs
2