Idées déco de chambres avec sol en béton ciré et tous types de manteaux de cheminée
Trier par :
Budget
Trier par:Populaires du jour
21 - 40 sur 212 photos
1 sur 3

Peter Aaron
Idées déco pour une chambre parentale montagne de taille moyenne avec un manteau de cheminée en pierre, une cheminée d'angle, un mur blanc et sol en béton ciré.
Idées déco pour une chambre parentale montagne de taille moyenne avec un manteau de cheminée en pierre, une cheminée d'angle, un mur blanc et sol en béton ciré.

Steve Tague
Idée de décoration pour une grande chambre parentale design avec un mur gris, sol en béton ciré, un manteau de cheminée en métal et une cheminée d'angle.
Idée de décoration pour une grande chambre parentale design avec un mur gris, sol en béton ciré, un manteau de cheminée en métal et une cheminée d'angle.
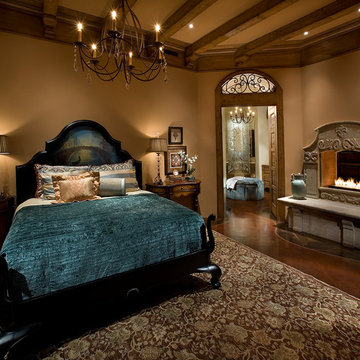
Anita Lang - IMI Design - Scottsdale, AZ
Exemple d'une grande chambre parentale chic avec une cheminée double-face, un mur beige, sol en béton ciré, un manteau de cheminée en pierre et un sol marron.
Exemple d'une grande chambre parentale chic avec une cheminée double-face, un mur beige, sol en béton ciré, un manteau de cheminée en pierre et un sol marron.
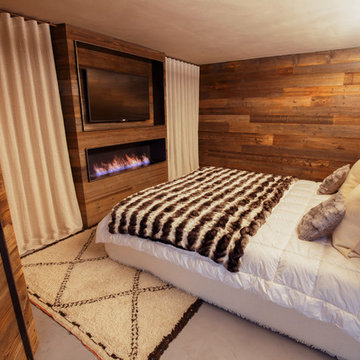
La nicchia/comodino alle spalle del letto è dotata di illuminazione interna a led.
La parete di fondo della camera è anch'essa rivestita in legno di abete vecchio.
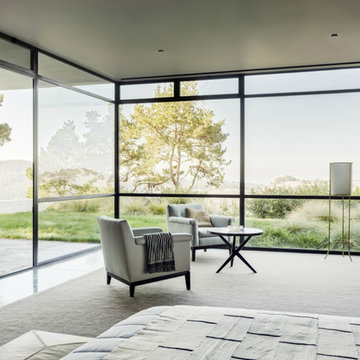
Cette image montre une très grande chambre parentale design avec un mur blanc, sol en béton ciré, une cheminée ribbon, un manteau de cheminée en carrelage et un sol gris.

Paul Dyer Photography
Idées déco pour une chambre parentale campagne avec un mur marron, sol en béton ciré, une cheminée standard et un manteau de cheminée en plâtre.
Idées déco pour une chambre parentale campagne avec un mur marron, sol en béton ciré, une cheminée standard et un manteau de cheminée en plâtre.
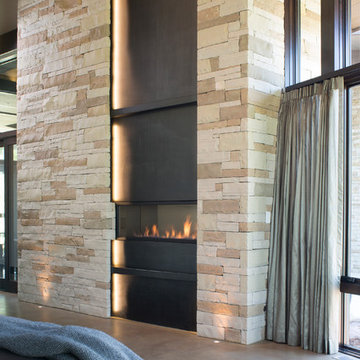
Kimberly Gavin Photography
Cette photo montre une chambre parentale tendance de taille moyenne avec un mur beige, sol en béton ciré, une cheminée ribbon et un manteau de cheminée en métal.
Cette photo montre une chambre parentale tendance de taille moyenne avec un mur beige, sol en béton ciré, une cheminée ribbon et un manteau de cheminée en métal.

The Sonoma Farmhaus project was designed for a cycling enthusiast with a globally demanding professional career, who wanted to create a place that could serve as both a retreat of solitude and a hub for gathering with friends and family. Located within the town of Graton, California, the site was chosen not only to be close to a small town and its community, but also to be within cycling distance to the picturesque, coastal Sonoma County landscape.
Taking the traditional forms of farmhouse, and their notions of sustenance and community, as inspiration, the project comprises an assemblage of two forms - a Main House and a Guest House with Bike Barn - joined in the middle by a central outdoor gathering space anchored by a fireplace. The vision was to create something consciously restrained and one with the ground on which it stands. Simplicity, clear detailing, and an innate understanding of how things go together were all central themes behind the design. Solid walls of rammed earth blocks, fabricated from soils excavated from the site, bookend each of the structures.
According to the owner, the use of simple, yet rich materials and textures...“provides a humanness I’ve not known or felt in any living venue I’ve stayed, Farmhaus is an icon of sustenance for me".
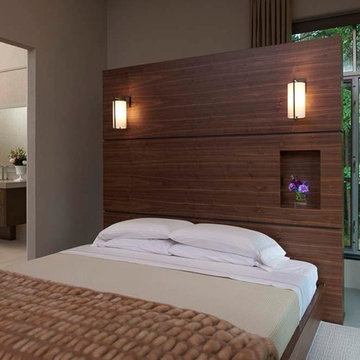
For this 1940’s master bedroom renovation the entire space was demolished with a cohesive new floor plan. The walls were reconfigured with a two story walk in closet, a bathroom with his and her vanities and, a fireplace designed with a cement surround and adorned with rift cut walnut veneer wood. The custom bed was relocated to float in the room and also dressed with walnut wood. The sitting area is dressed with mid century modern inspired chairs and a custom cabinet that acts as a beverage center for a cozy space to relax in the morning.
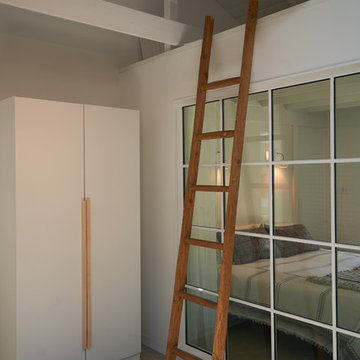
The bedroom has a loft above accessed with a ladder. There's plenty of storage above bedroom loft. The full height windows from Pella was upcycled, purchased from Craigslist, and painted white to match the interiors,
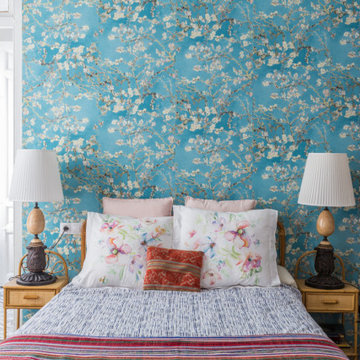
Aménagement d'une chambre parentale éclectique de taille moyenne avec un mur bleu, sol en béton ciré, une cheminée standard, un manteau de cheminée en pierre et un sol gris.
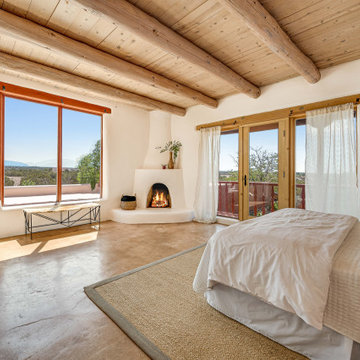
Cette image montre une grande chambre parentale sud-ouest américain avec un mur blanc, sol en béton ciré, une cheminée d'angle, un manteau de cheminée en plâtre, un sol beige et poutres apparentes.
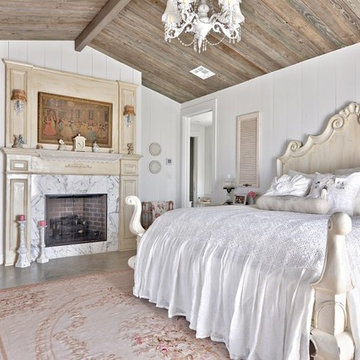
Casey Fry
Cette image montre une chambre style shabby chic avec un mur blanc, sol en béton ciré, une cheminée standard et un manteau de cheminée en pierre.
Cette image montre une chambre style shabby chic avec un mur blanc, sol en béton ciré, une cheminée standard et un manteau de cheminée en pierre.
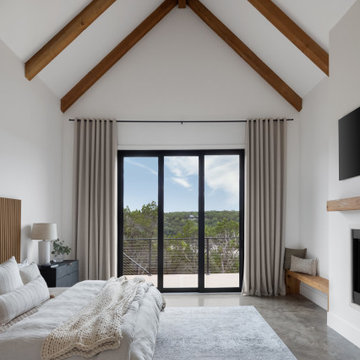
Cette image montre une grande chambre parentale nordique avec un mur blanc, sol en béton ciré, une cheminée ribbon, un manteau de cheminée en plâtre, un sol beige et poutres apparentes.
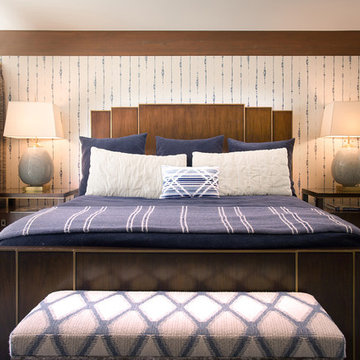
Standard closets with bi-fold doors were the focal point of the old master bedroom. The layout was re-structured by relocating the closet to the north end of the room, with the new wall creating a backdrop for the sleeping area. The new walk-in closet features plenty of room and custom built-in storage. An Art-Deco style bed, lamps from Visual Comfort, a re-upholstered vintage bench and a rug sourced in Morocco complete this escape from the daily grind.
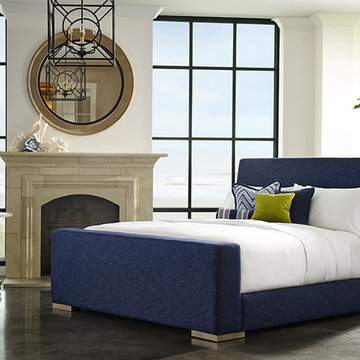
Cette image montre une grande chambre parentale design avec un mur blanc, sol en béton ciré, une cheminée standard et un manteau de cheminée en carrelage.
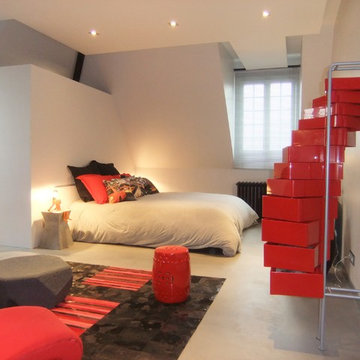
Chambre pour une adolescente de 14 ans
Idées déco pour une chambre parentale contemporaine de taille moyenne avec sol en béton ciré, un mur gris, une cheminée standard, un manteau de cheminée en béton et un sol gris.
Idées déco pour une chambre parentale contemporaine de taille moyenne avec sol en béton ciré, un mur gris, une cheminée standard, un manteau de cheminée en béton et un sol gris.
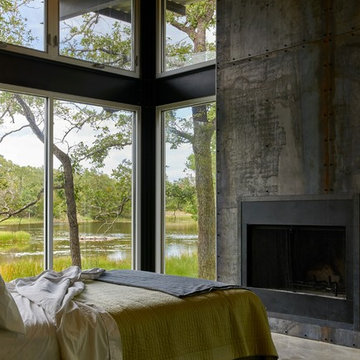
Master bedroom overlooking the big pond.
Photo by Dror Baldinger, AIA
Cette photo montre une chambre chic de taille moyenne avec sol en béton ciré, une cheminée standard et un manteau de cheminée en métal.
Cette photo montre une chambre chic de taille moyenne avec sol en béton ciré, une cheminée standard et un manteau de cheminée en métal.
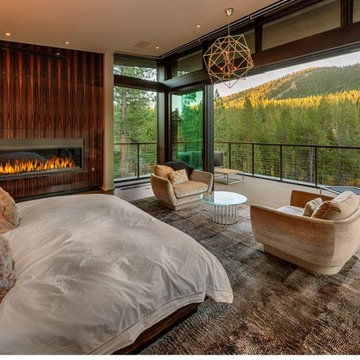
Aménagement d'une grande chambre parentale contemporaine avec un mur blanc, sol en béton ciré, une cheminée ribbon et un manteau de cheminée en bois.

Extensive valley and mountain views inspired the siting of this simple L-shaped house that is anchored into the landscape. This shape forms an intimate courtyard with the sweeping views to the south. Looking back through the entry, glass walls frame the view of a significant mountain peak justifying the plan skew.
The circulation is arranged along the courtyard in order that all the major spaces have access to the extensive valley views. A generous eight-foot overhang along the southern portion of the house allows for sun shading in the summer and passive solar gain during the harshest winter months. The open plan and generous window placement showcase views throughout the house. The living room is located in the southeast corner of the house and cantilevers into the landscape affording stunning panoramic views.
Project Year: 2012
Idées déco de chambres avec sol en béton ciré et tous types de manteaux de cheminée
2