Idées déco de chambres avec sol en béton ciré et un plafond en bois
Trier par :
Budget
Trier par:Populaires du jour
41 - 60 sur 90 photos
1 sur 3
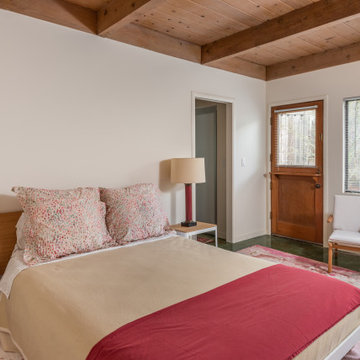
Aménagement d'une grande chambre d'amis rétro avec un mur beige, sol en béton ciré, un sol vert et un plafond en bois.
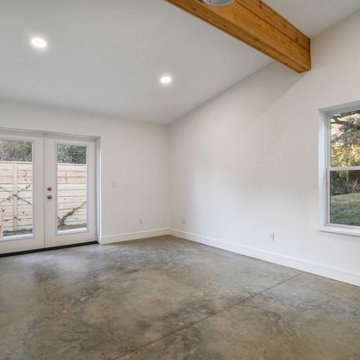
Spacious master bedroom with indoor/outdoor living, exposed cedar beams with a vaulted ceiling, polished concrete floors, and exposed industrial A/C ducting. The walk-in closet offers ample space and the master bath will leave you feeling refreshed and ready for a new day.
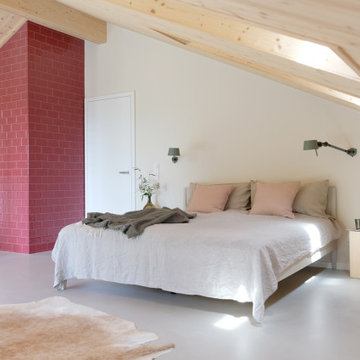
Cette image montre une grande chambre mansardée ou avec mezzanine design avec un mur beige, sol en béton ciré, un poêle à bois, un sol beige et un plafond en bois.
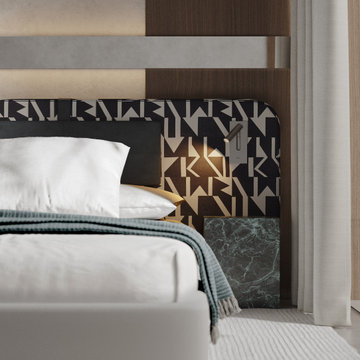
Aménagement d'une chambre parentale grise et blanche contemporaine de taille moyenne avec un mur gris, sol en béton ciré, aucune cheminée, un sol gris, un plafond en bois et du papier peint.
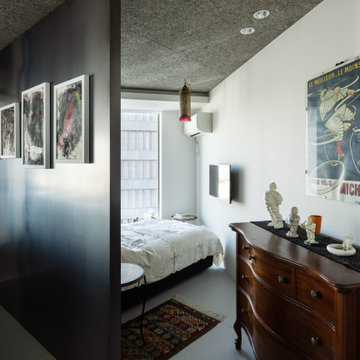
3LDKのマンションを開放的なワンルーム空間にしました。寝室とは最小限の壁だけで区切られています。
photo:Yohei Sasakura
Cette image montre une chambre parentale grise et noire minimaliste de taille moyenne avec un mur blanc, sol en béton ciré, aucune cheminée, un sol gris, un plafond en bois et du lambris de bois.
Cette image montre une chambre parentale grise et noire minimaliste de taille moyenne avec un mur blanc, sol en béton ciré, aucune cheminée, un sol gris, un plafond en bois et du lambris de bois.
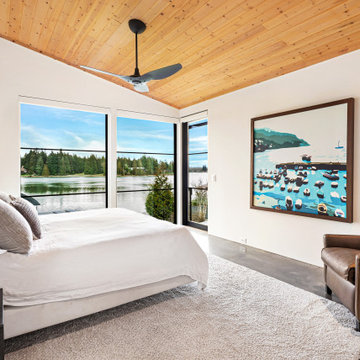
Idée de décoration pour une chambre minimaliste de taille moyenne avec un mur blanc, sol en béton ciré et un plafond en bois.
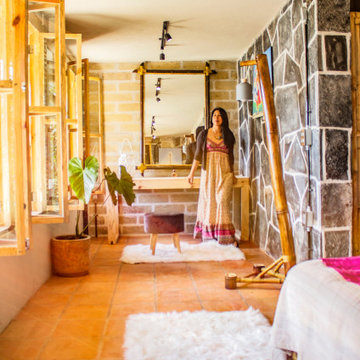
Yolseuiloyan: Nahuatl word that means "the place where the heart rests and strengthens." The project is a sustainable eco-tourism complex of 43 cabins, located in the Sierra Norte de Puebla, Surrounded by a misty forest ecosystem, in an area adjacent to Cuetzalan del Progreso’s downtown, a magical place with indigenous roots.
The cabins integrate bio-constructive local elements in order to favor the local economy, and at the same time to reduce the negative environmental impact of new construction; for this purpose, the chosen materials were bamboo panels and structure, adobe walls made from local soil, and limestone extracted from the site. The selection of materials are also suitable for the humid climate of Cuetzalan, and help to maintain a mild temperature in the interior, thanks to the material properties and the implementation of bioclimatic design strategies.
For the architectural design, a traditional house typology, with a contemporary feel was chosen to integrate with the local natural context, and at the same time to promote a unique warm natural atmosphere in connection with its surroundings, with the aim to transport the user into a calm relaxed atmosphere, full of local tradition that respects the community and the environment.
The interior design process integrated accessories made by local artisans who incorporate the use of textiles and ceramics, bamboo and wooden furniture, and local clay, thus expressing a part of their culture through the use of local materials.
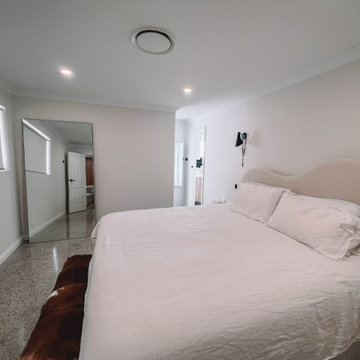
After the second fallout of the Delta Variant amidst the COVID-19 Pandemic in mid 2021, our team working from home, and our client in quarantine, SDA Architects conceived Japandi Home.
The initial brief for the renovation of this pool house was for its interior to have an "immediate sense of serenity" that roused the feeling of being peaceful. Influenced by loneliness and angst during quarantine, SDA Architects explored themes of escapism and empathy which led to a “Japandi” style concept design – the nexus between “Scandinavian functionality” and “Japanese rustic minimalism” to invoke feelings of “art, nature and simplicity.” This merging of styles forms the perfect amalgamation of both function and form, centred on clean lines, bright spaces and light colours.
Grounded by its emotional weight, poetic lyricism, and relaxed atmosphere; Japandi Home aesthetics focus on simplicity, natural elements, and comfort; minimalism that is both aesthetically pleasing yet highly functional.
Japandi Home places special emphasis on sustainability through use of raw furnishings and a rejection of the one-time-use culture we have embraced for numerous decades. A plethora of natural materials, muted colours, clean lines and minimal, yet-well-curated furnishings have been employed to showcase beautiful craftsmanship – quality handmade pieces over quantitative throwaway items.
A neutral colour palette compliments the soft and hard furnishings within, allowing the timeless pieces to breath and speak for themselves. These calming, tranquil and peaceful colours have been chosen so when accent colours are incorporated, they are done so in a meaningful yet subtle way. Japandi home isn’t sparse – it’s intentional.
The integrated storage throughout – from the kitchen, to dining buffet, linen cupboard, window seat, entertainment unit, bed ensemble and walk-in wardrobe are key to reducing clutter and maintaining the zen-like sense of calm created by these clean lines and open spaces.
The Scandinavian concept of “hygge” refers to the idea that ones home is your cosy sanctuary. Similarly, this ideology has been fused with the Japanese notion of “wabi-sabi”; the idea that there is beauty in imperfection. Hence, the marriage of these design styles is both founded on minimalism and comfort; easy-going yet sophisticated. Conversely, whilst Japanese styles can be considered “sleek” and Scandinavian, “rustic”, the richness of the Japanese neutral colour palette aids in preventing the stark, crisp palette of Scandinavian styles from feeling cold and clinical.
Japandi Home’s introspective essence can ultimately be considered quite timely for the pandemic and was the quintessential lockdown project our team needed.
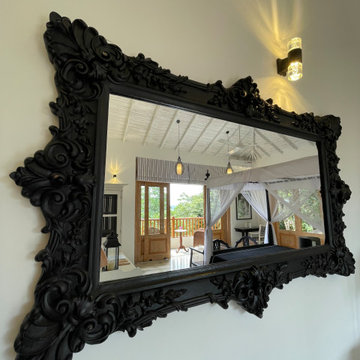
Design de chambre antique
Idée de décoration pour une grande chambre d'amis ethnique avec un mur blanc, sol en béton ciré, un sol blanc et un plafond en bois.
Idée de décoration pour une grande chambre d'amis ethnique avec un mur blanc, sol en béton ciré, un sol blanc et un plafond en bois.
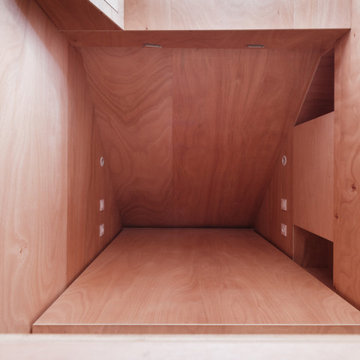
Projet de Tiny House sur les toits de Paris, avec 17m² pour 4 !
Cette image montre une petite chambre mansardée ou avec mezzanine blanche et bois asiatique en bois avec sol en béton ciré, un sol blanc et un plafond en bois.
Cette image montre une petite chambre mansardée ou avec mezzanine blanche et bois asiatique en bois avec sol en béton ciré, un sol blanc et un plafond en bois.
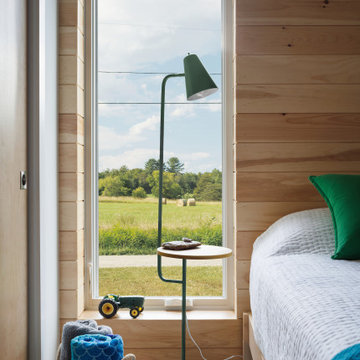
Idées déco pour une chambre d'amis moderne en bois de taille moyenne avec un mur blanc, sol en béton ciré et un plafond en bois.
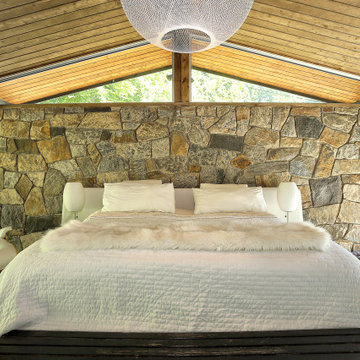
Cette photo montre une chambre rétro avec un mur multicolore, sol en béton ciré, un sol gris, un plafond voûté et un plafond en bois.
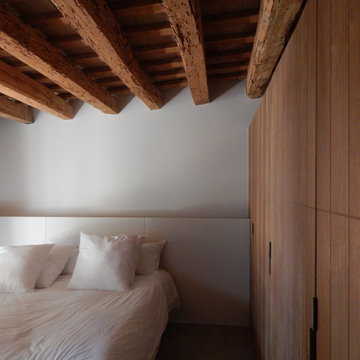
Idées déco pour une grande chambre parentale méditerranéenne en bois avec un mur blanc, sol en béton ciré, un sol gris et un plafond en bois.
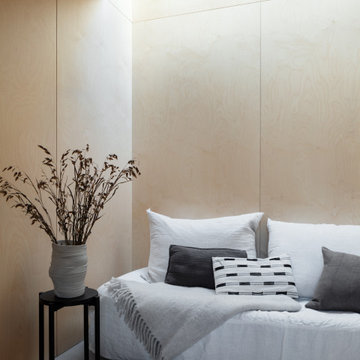
Bedroom - Spare room
Idée de décoration pour une petite chambre d'amis design en bois avec sol en béton ciré, un sol gris et un plafond en bois.
Idée de décoration pour une petite chambre d'amis design en bois avec sol en béton ciré, un sol gris et un plafond en bois.
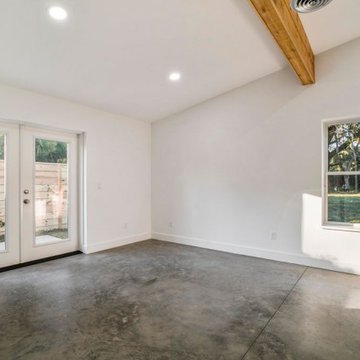
Spacious master bedroom with indoor/outdoor living, exposed cedar beams with a vaulted ceiling, polished concrete floors, and exposed industrial A/C ducting. The walk-in closet offers ample space and the master bath will leave you feeling refreshed and ready for a new day.
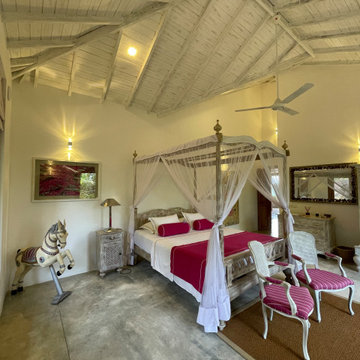
Design Chambre Antique
Cette photo montre une grande chambre d'amis exotique avec un mur blanc, sol en béton ciré, un sol gris et un plafond en bois.
Cette photo montre une grande chambre d'amis exotique avec un mur blanc, sol en béton ciré, un sol gris et un plafond en bois.
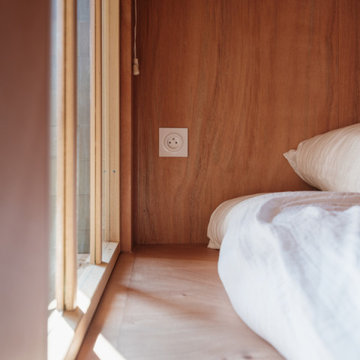
Projet de Tiny House sur les toits de Paris, avec 17m² pour 4 !
Inspiration pour une petite chambre mansardée ou avec mezzanine blanche et bois asiatique en bois avec sol en béton ciré, un sol blanc, un plafond en bois et verrière.
Inspiration pour une petite chambre mansardée ou avec mezzanine blanche et bois asiatique en bois avec sol en béton ciré, un sol blanc, un plafond en bois et verrière.
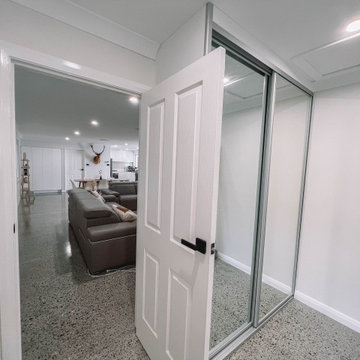
After the second fallout of the Delta Variant amidst the COVID-19 Pandemic in mid 2021, our team working from home, and our client in quarantine, SDA Architects conceived Japandi Home.
The initial brief for the renovation of this pool house was for its interior to have an "immediate sense of serenity" that roused the feeling of being peaceful. Influenced by loneliness and angst during quarantine, SDA Architects explored themes of escapism and empathy which led to a “Japandi” style concept design – the nexus between “Scandinavian functionality” and “Japanese rustic minimalism” to invoke feelings of “art, nature and simplicity.” This merging of styles forms the perfect amalgamation of both function and form, centred on clean lines, bright spaces and light colours.
Grounded by its emotional weight, poetic lyricism, and relaxed atmosphere; Japandi Home aesthetics focus on simplicity, natural elements, and comfort; minimalism that is both aesthetically pleasing yet highly functional.
Japandi Home places special emphasis on sustainability through use of raw furnishings and a rejection of the one-time-use culture we have embraced for numerous decades. A plethora of natural materials, muted colours, clean lines and minimal, yet-well-curated furnishings have been employed to showcase beautiful craftsmanship – quality handmade pieces over quantitative throwaway items.
A neutral colour palette compliments the soft and hard furnishings within, allowing the timeless pieces to breath and speak for themselves. These calming, tranquil and peaceful colours have been chosen so when accent colours are incorporated, they are done so in a meaningful yet subtle way. Japandi home isn’t sparse – it’s intentional.
The integrated storage throughout – from the kitchen, to dining buffet, linen cupboard, window seat, entertainment unit, bed ensemble and walk-in wardrobe are key to reducing clutter and maintaining the zen-like sense of calm created by these clean lines and open spaces.
The Scandinavian concept of “hygge” refers to the idea that ones home is your cosy sanctuary. Similarly, this ideology has been fused with the Japanese notion of “wabi-sabi”; the idea that there is beauty in imperfection. Hence, the marriage of these design styles is both founded on minimalism and comfort; easy-going yet sophisticated. Conversely, whilst Japanese styles can be considered “sleek” and Scandinavian, “rustic”, the richness of the Japanese neutral colour palette aids in preventing the stark, crisp palette of Scandinavian styles from feeling cold and clinical.
Japandi Home’s introspective essence can ultimately be considered quite timely for the pandemic and was the quintessential lockdown project our team needed.
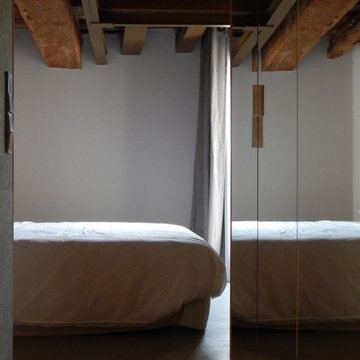
Inspiration pour une chambre d'amis méditerranéenne en bois de taille moyenne avec un mur blanc, sol en béton ciré, un sol gris et un plafond en bois.
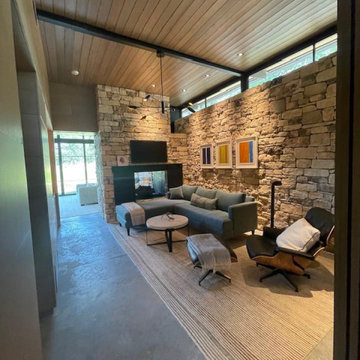
Master sitting area
Idée de décoration pour une chambre parentale minimaliste en bois avec sol en béton ciré, une cheminée double-face, un manteau de cheminée en métal et un plafond en bois.
Idée de décoration pour une chambre parentale minimaliste en bois avec sol en béton ciré, une cheminée double-face, un manteau de cheminée en métal et un plafond en bois.
Idées déco de chambres avec sol en béton ciré et un plafond en bois
3