Idées déco de chambres avec sol en béton ciré et un sol gris
Trier par :
Budget
Trier par:Populaires du jour
161 - 180 sur 2 258 photos
1 sur 3
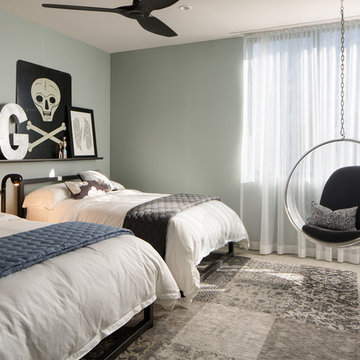
Brady Architectural Photography
Inspiration pour une chambre d'amis minimaliste de taille moyenne avec un mur gris, sol en béton ciré et un sol gris.
Inspiration pour une chambre d'amis minimaliste de taille moyenne avec un mur gris, sol en béton ciré et un sol gris.
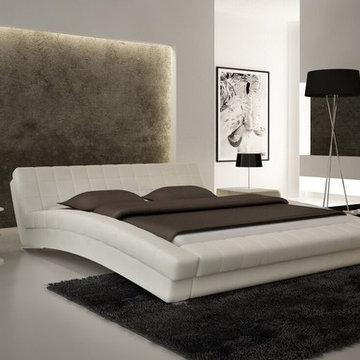
A product of imaginative minds, the S616 contemporary leather bed swings you to sleep in comfort with its smooth wavy lines. Tufting in leather is featured on the angled headboard that continues to the sides of the bed frame down to the footboard. This crescent-shaped contemporary bed is supported by stainless steel round legs. Colors and materials are available!

Art Gray
Idée de décoration pour une petite chambre parentale design avec un mur gris, sol en béton ciré, un sol gris et aucune cheminée.
Idée de décoration pour une petite chambre parentale design avec un mur gris, sol en béton ciré, un sol gris et aucune cheminée.
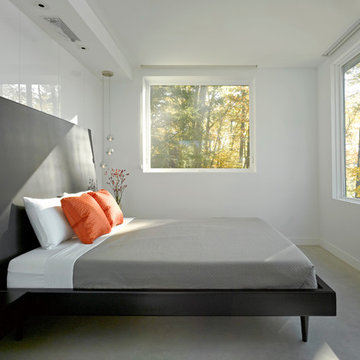
Cette photo montre une chambre d'amis tendance de taille moyenne avec un mur blanc, sol en béton ciré et un sol gris.
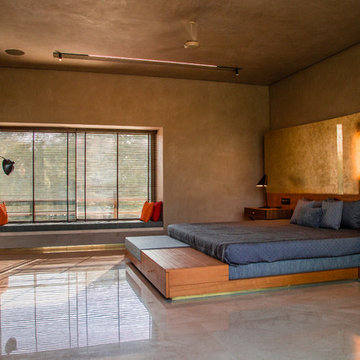
Radhika Pandit
Réalisation d'une grande chambre design avec un mur marron, sol en béton ciré et un sol gris.
Réalisation d'une grande chambre design avec un mur marron, sol en béton ciré et un sol gris.
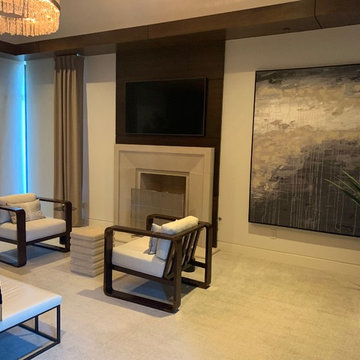
Jeremy Andrews
Inspiration pour une grande chambre parentale design avec un mur blanc, sol en béton ciré, une cheminée standard, un manteau de cheminée en pierre et un sol gris.
Inspiration pour une grande chambre parentale design avec un mur blanc, sol en béton ciré, une cheminée standard, un manteau de cheminée en pierre et un sol gris.
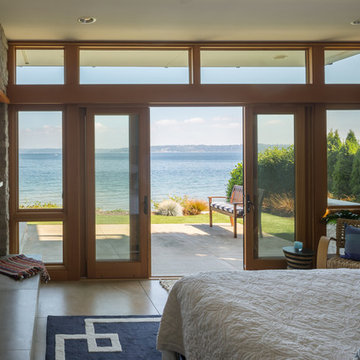
Coates Design Architects Seattle
Lara Swimmer Photography
Fairbank Construction
Cette photo montre une chambre parentale tendance de taille moyenne avec un mur blanc, sol en béton ciré, une cheminée ribbon, un manteau de cheminée en pierre et un sol gris.
Cette photo montre une chambre parentale tendance de taille moyenne avec un mur blanc, sol en béton ciré, une cheminée ribbon, un manteau de cheminée en pierre et un sol gris.
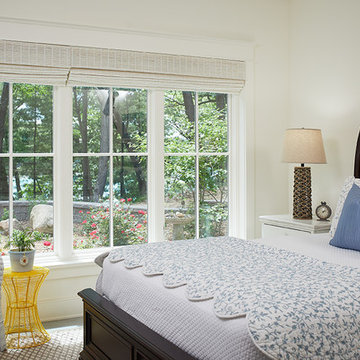
As a cottage, the Ridgecrest was designed to take full advantage of a property rich in natural beauty. Each of the main houses three bedrooms, and all of the entertaining spaces, have large rear facing windows with thick craftsman style casing. A glance at the front motor court reveals a guesthouse above a three-stall garage. Complete with separate entrance, the guesthouse features its own bathroom, kitchen, laundry, living room and bedroom. The columned entry porch of the main house is centered on the floor plan, but is tucked under the left side of the homes large transverse gable. Centered under this gable is a grand staircase connecting the foyer to the lower level corridor. Directly to the rear of the foyer is the living room. With tall windows and a vaulted ceiling. The living rooms stone fireplace has flanking cabinets that anchor an axis that runs through the living and dinning room, ending at the side patio. A large island anchors the open concept kitchen and dining space. On the opposite side of the main level is a private master suite, complete with spacious dressing room and double vanity master bathroom. Buffering the living room from the master bedroom, with a large built-in feature wall, is a private study. Downstairs, rooms are organized off of a linear corridor with one end being terminated by a shared bathroom for the two lower bedrooms and large entertainment spaces.
Photographer: Ashley Avila Photography
Builder: Douglas Sumner Builder, Inc.
Interior Design: Vision Interiors by Visbeen
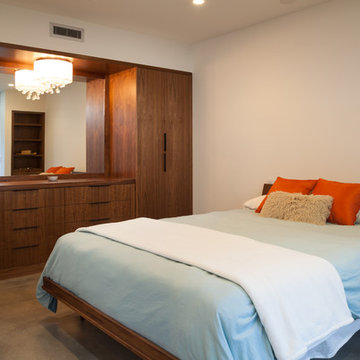
Jon Encarnacion
Idée de décoration pour une chambre parentale minimaliste de taille moyenne avec un mur blanc, sol en béton ciré, aucune cheminée et un sol gris.
Idée de décoration pour une chambre parentale minimaliste de taille moyenne avec un mur blanc, sol en béton ciré, aucune cheminée et un sol gris.
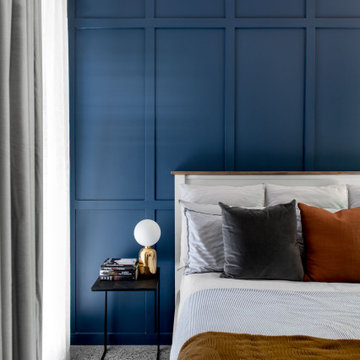
A peek into the Master Bedroom from the stairwell introduces light and cross ventilation into the home.
Exemple d'une chambre parentale tendance de taille moyenne avec un mur bleu, sol en béton ciré, un sol gris et boiseries.
Exemple d'une chambre parentale tendance de taille moyenne avec un mur bleu, sol en béton ciré, un sol gris et boiseries.
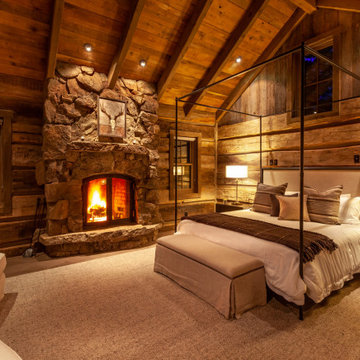
Inspiration pour une grande chambre parentale chalet avec un mur marron, une cheminée standard, un manteau de cheminée en pierre, sol en béton ciré et un sol gris.
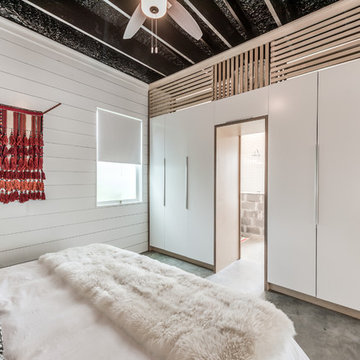
Organized Efficient Spaces for the Inner City Dwellers. 1 of 5 Floor Plans featured in the Nouveau Bungalow Line by Steven Allen Designs, LLC located in the out skirts of Garden Oaks. Features Nouveau Style Front Yard enclosed by a 8-10' fence + Sprawling Deck + 4 Panel Multi-Slide Glass Patio Doors + Designer Finishes & Fixtures + Quatz & Stainless Countertops & Backsplashes + Polished Concrete Floors + Textures Siding + Laquer Finished Interior Doors + Stainless Steel Appliances + Muli-Textured Walls & Ceilings to include Painted Shiplap, Stucco & Sheetrock + Soft Close Cabinet + Toe Kick Drawers + Custom Furniture & Decor by Steven Allen Designs, LLC.
***Check out https://www.nouveaubungalow.com for more details***
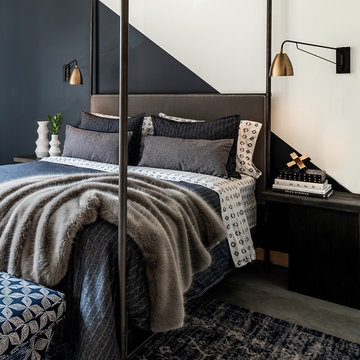
Contemporary Master Bedroom Retreat Has Semi-Diagonal-Painted Accent Wall.
This loft master bedroom has a contemporary style epitomized by the black canopy bed and diagonal-painted accent wall. Navy and white bedding, ottomans and an area rug complement the gray cement floor while adding soft texture to the space.
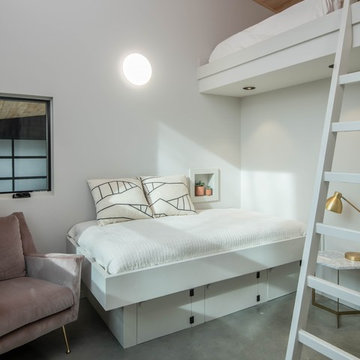
Idée de décoration pour une chambre d'amis nordique avec un mur blanc, sol en béton ciré et un sol gris.
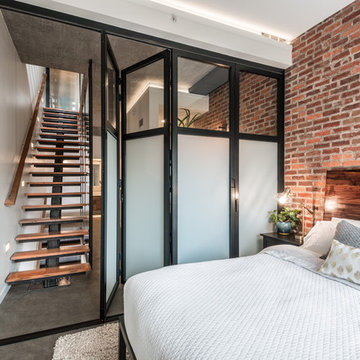
Photos by Andrew Giammarco Photography.
Inspiration pour une petite chambre parentale urbaine avec un mur blanc, sol en béton ciré et un sol gris.
Inspiration pour une petite chambre parentale urbaine avec un mur blanc, sol en béton ciré et un sol gris.
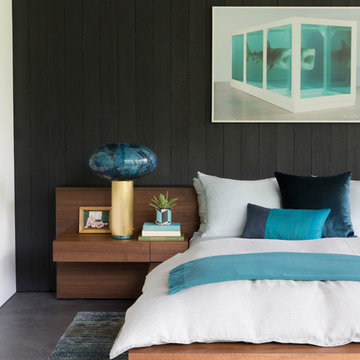
Suzanna Scott
Idée de décoration pour une chambre design avec un mur noir, sol en béton ciré et un sol gris.
Idée de décoration pour une chambre design avec un mur noir, sol en béton ciré et un sol gris.
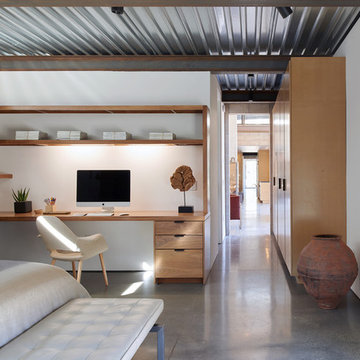
Idée de décoration pour une chambre urbaine avec un mur blanc, sol en béton ciré et un sol gris.
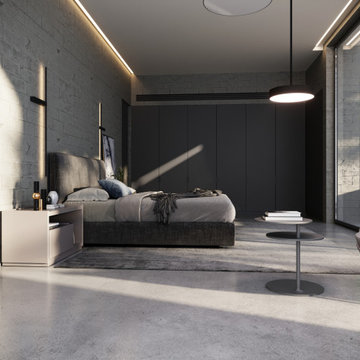
3d max,Corona,Photoshop
Inspiration pour une grande chambre parentale minimaliste avec un mur gris, sol en béton ciré, aucune cheminée, un sol gris, un plafond à caissons et un mur en parement de brique.
Inspiration pour une grande chambre parentale minimaliste avec un mur gris, sol en béton ciré, aucune cheminée, un sol gris, un plafond à caissons et un mur en parement de brique.
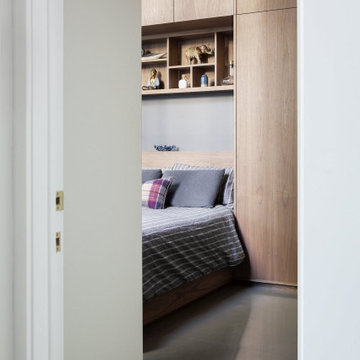
Aménagement d'une petite chambre parentale moderne avec un mur beige, sol en béton ciré et un sol gris.
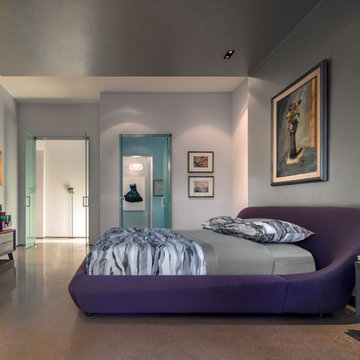
Idées déco pour une chambre contemporaine avec un mur gris, sol en béton ciré et un sol gris.
Idées déco de chambres avec sol en béton ciré et un sol gris
9