Idées déco de chambres avec sol en stratifié et un plafond voûté
Trier par :
Budget
Trier par:Populaires du jour
1 - 20 sur 135 photos
1 sur 3
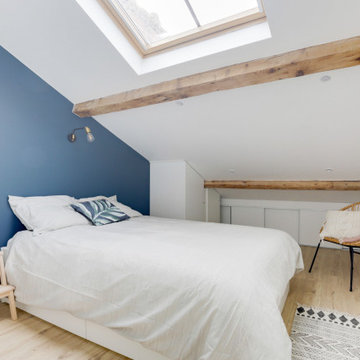
Pour ce projet la conception à été totale, les combles de cet immeuble des années 60 n'avaient jamais été habités. Nous avons pu y implanter deux spacieux appartements de type 2 en y optimisant l'agencement des pièces mansardés.
Tout le potentiel et le charme de cet espace à été révélé grâce aux poutres de la charpente, laissées apparentes après avoir été soigneusement rénovées.
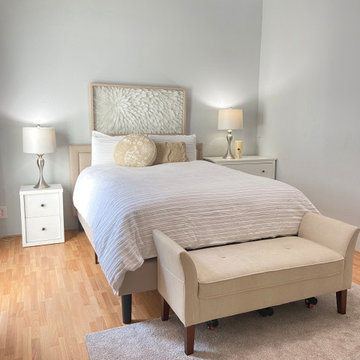
This tiny little suburban home was feeling dark and overwhelmed by too much clutter and oversized furniture. We helped our clients pair down and then brought in decor to brighten and lift the space.

An attic bedroom renovation in a contemporary Scandi style using bespoke oak cabinetry with black metal detailing. Includes a new walk in wardrobe, bespoke dressing table and new bed and armchair. Simple white walls, voile curtains, textured cushions, throws and rugs soften the look. Modern lighting creates a relaxing atmosphere by night, while the voile curtains filter & enhance the daylight.
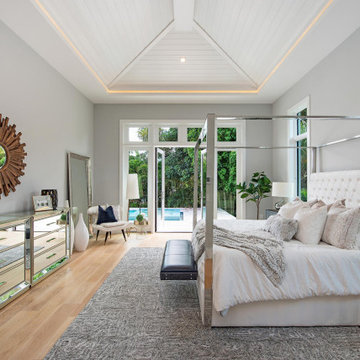
This 1 story 4,346sf coastal house plan features 5 bedrooms, 5.5 baths and a 3 car garage. Its design includes a stemwall foundation, 8″ CMU block exterior walls, flat concrete roof tile and a stucco finish. Amenities include a welcoming entry, open floor plan, luxurious master bedroom suite and a study. The island kitchen includes a large walk-in pantry and wet bar. The outdoor living space features a fireplace and a summer kitchen.
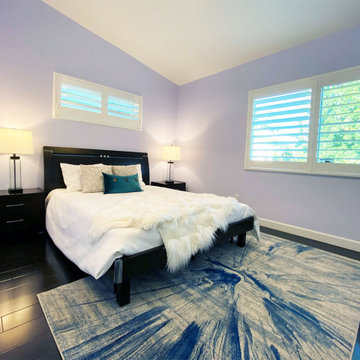
We had to work with the lilac wall color and decided on a blue and white rug that beautifully plays off the plush faux fur throw, creating a lively vibe.
The nice thing about waking up early is that you have the whole day to go back to bed. This large master suite features an angled high ceiling, huge windows, custom carpentry feature wall and more. Walls painted in Benjamin Moore American White (2112-70). Flooring supplied by Torlys (Colossia Pelzer Oak).
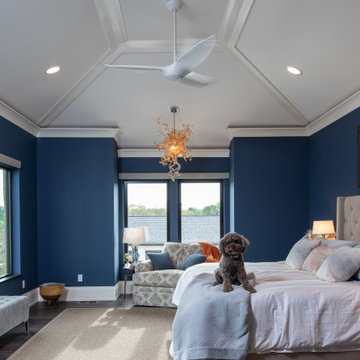
Master Bedroom
Aménagement d'une grande chambre parentale éclectique avec un mur vert, sol en stratifié, un sol gris et un plafond voûté.
Aménagement d'une grande chambre parentale éclectique avec un mur vert, sol en stratifié, un sol gris et un plafond voûté.
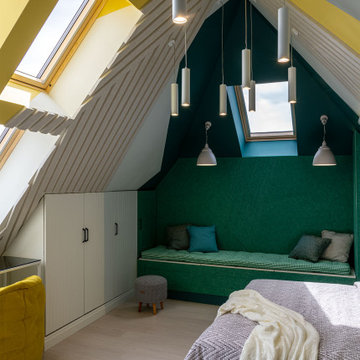
@velux_russia - мансардные окна
@ruspanel_msk - тепло- шумоизоляция
@mymatto_decor - войлочные экологически чистые мягкие панели и рейки
@official_mr.mattress - шикарная кровать с низким изголовьем и приятной обивкой, матрас с конопляным наполнителем на кровать , матрасик на диванчик под индивидуальные размеры с фирменной клеткой , подушки с эффектом памяти, одеяло
@ampir_decor - идеальная краска по выбранным палитрам
@unison_lifestyle - прекрасное пастельно белье с геометричным принтом , однотонные наволочки , подушки с эвкалиптом для крепкого сладкого сна и милый белый вязанный плед
@evroplast - молдинги на дверь, плинтус и молдинг на изголовье
@gsgold.ru - тёплый пол фольговидный золотой
@ledrus - диодная подсветка за кроватью в распивающем коробе
@maytoni_russia - прекрасные минимальстичные бра в зоне кровати и подвесные светильники -колокольчики в зоне отдыха
@green_ween - изящная консоль со стеклянной столешницей и кашпо под цветы
@time_4home - милейший пуф ручной работы очаровал всех
Главные лица закадра и кадра:
@timofeypronkin - Ведущий Тимофей Пронькин
@anastamedia - очаровательный сценарист и редактор Анастасия Бойко
@savkinadecorator - интеллигентный и с невероятным терпением Арт-директор
@mariya_irinarkhova - всем фотографам фотограф Мария Иринархова
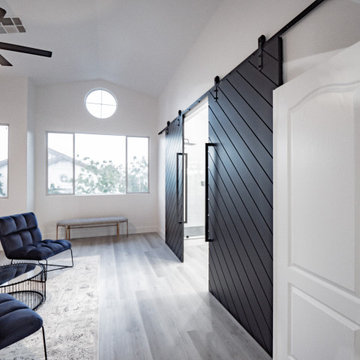
Idée de décoration pour une chambre parentale minimaliste de taille moyenne avec un mur blanc, sol en stratifié, aucune cheminée, un sol gris et un plafond voûté.
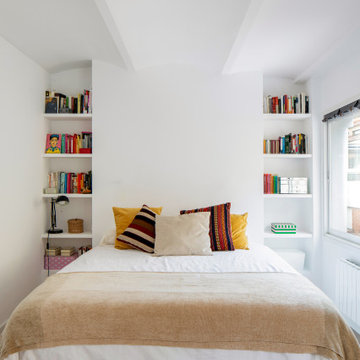
Réalisation d'une chambre parentale design de taille moyenne avec un mur blanc, sol en stratifié, un sol marron et un plafond voûté.
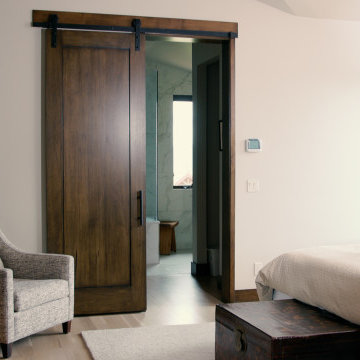
Barn Door Track System with Top Mounted Roller
Includes all mounting hardware and components except rail connector, soft close, and roller guide. Track system featured in flat black. Also comes in satin nickel.
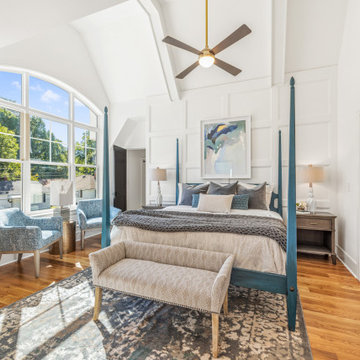
Blue poster bed and feature wall are the stars of the show in this primary bedroom space.
Idée de décoration pour une grande chambre parentale tradition avec un mur blanc, un sol marron, un plafond voûté, boiseries, sol en stratifié et aucune cheminée.
Idée de décoration pour une grande chambre parentale tradition avec un mur blanc, un sol marron, un plafond voûté, boiseries, sol en stratifié et aucune cheminée.
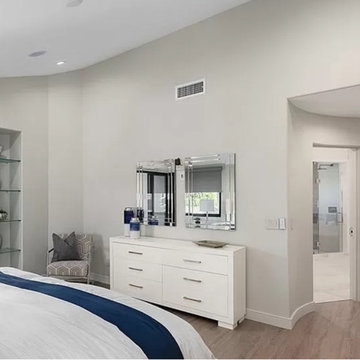
Curved satellite hall leading into master bathroom to master bedroom with recessed niche shelving.
https://ZenArchitect.com
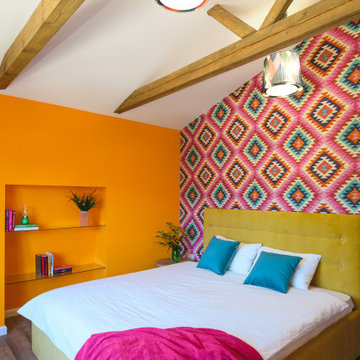
Cette photo montre une petite chambre d'amis tendance avec sol en stratifié, aucune cheminée, un sol marron, poutres apparentes, un plafond voûté, du papier peint et un mur multicolore.
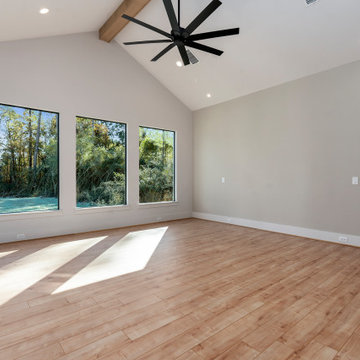
Master Bedroom
Idée de décoration pour une grande chambre parentale minimaliste avec un mur blanc, sol en stratifié, aucune cheminée, un sol beige et un plafond voûté.
Idée de décoration pour une grande chambre parentale minimaliste avec un mur blanc, sol en stratifié, aucune cheminée, un sol beige et un plafond voûté.
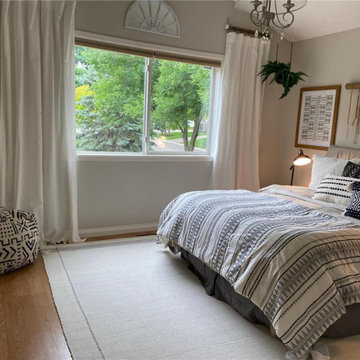
Magic of colors and other design solutions. Undergoing a massive remodeling is not ideal for most of us. And it's incredible what difference new colors and design ideas can do without breaking the bank
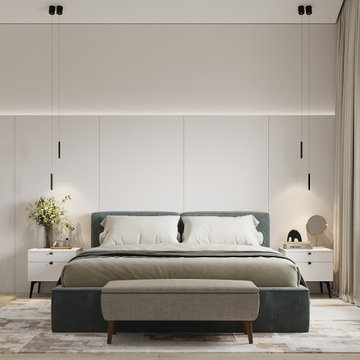
Светлая минималистичная спальня с мягкими цветовыми акцентами. Предусмотрено несколько сценариев освещения, весь свет включается с помощью голосового помощника Алиса.
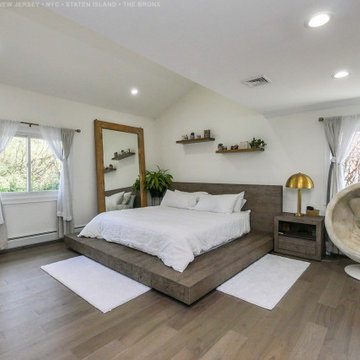
Fabulous master bedroom with new white sliding windows we installed. This gorgeous and stylish bedroom with platform bed and wood floors looks stunning with these new white replacement windows we installed. Get started replacing the windows in your home with Renewal by Andersen of New Jersey and New York City.
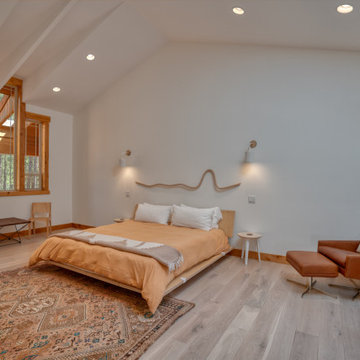
Minimalist bedroom with leather chair, area rug and wall sconses.
Idée de décoration pour une chambre parentale nordique de taille moyenne avec un mur blanc, sol en stratifié, un sol gris et un plafond voûté.
Idée de décoration pour une chambre parentale nordique de taille moyenne avec un mur blanc, sol en stratifié, un sol gris et un plafond voûté.
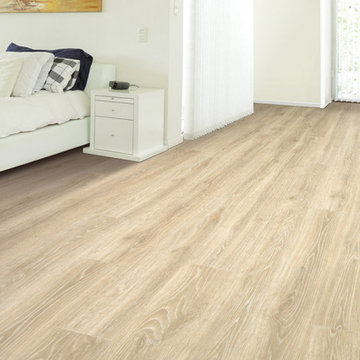
Réalisation d'une grande chambre parentale blanche et bois minimaliste avec un mur blanc, sol en stratifié, aucune cheminée, un sol marron et un plafond voûté.
Idées déco de chambres avec sol en stratifié et un plafond voûté
1