Idées déco de chambres avec sol en stratifié et un sol en vinyl
Trier par :
Budget
Trier par:Populaires du jour
101 - 120 sur 14 662 photos
1 sur 3
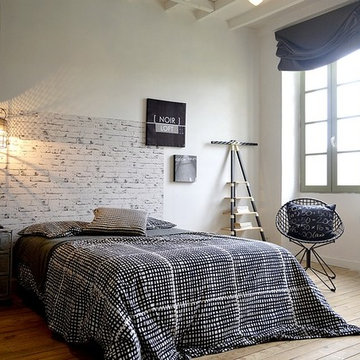
Tête de lit papier peint.
BÉATRICE SAURIN
Cette photo montre une grande chambre parentale industrielle avec un mur blanc, sol en stratifié et un sol beige.
Cette photo montre une grande chambre parentale industrielle avec un mur blanc, sol en stratifié et un sol beige.
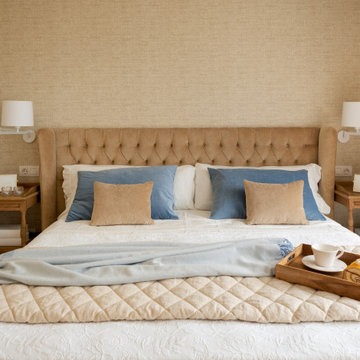
Reforma integral Sube Interiorismo www.subeinteriorismo.com
Biderbost Photo
Idée de décoration pour une grande chambre parentale tradition avec un mur gris, sol en stratifié et du papier peint.
Idée de décoration pour une grande chambre parentale tradition avec un mur gris, sol en stratifié et du papier peint.

Practically every aspect of this home was worked on by the time we completed remodeling this Geneva lakefront property. We added an addition on top of the house in order to make space for a lofted bunk room and bathroom with tiled shower, which allowed additional accommodations for visiting guests. This house also boasts five beautiful bedrooms including the redesigned master bedroom on the second level.
The main floor has an open concept floor plan that allows our clients and their guests to see the lake from the moment they walk in the door. It is comprised of a large gourmet kitchen, living room, and home bar area, which share white and gray color tones that provide added brightness to the space. The level is finished with laminated vinyl plank flooring to add a classic feel with modern technology.
When looking at the exterior of the house, the results are evident at a single glance. We changed the siding from yellow to gray, which gave the home a modern, classy feel. The deck was also redone with composite wood decking and cable railings. This completed the classic lake feel our clients were hoping for. When the project was completed, we were thrilled with the results!
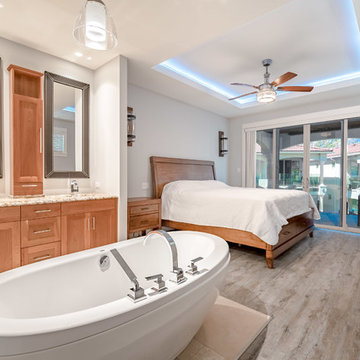
Freestanding soaker tub in your master bedroom? Yup!
Prime Light Media
Exemple d'une chambre d'amis tendance de taille moyenne avec un mur gris, un sol en vinyl et un sol beige.
Exemple d'une chambre d'amis tendance de taille moyenne avec un mur gris, un sol en vinyl et un sol beige.
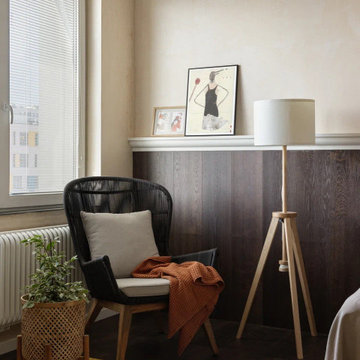
Réalisation d'une chambre parentale design de taille moyenne avec un mur beige, sol en stratifié et un sol marron.
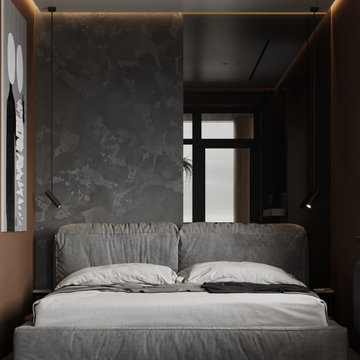
Exemple d'une chambre parentale tendance de taille moyenne avec un mur marron, un sol en vinyl et un sol marron.
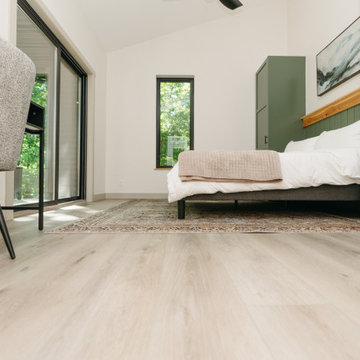
This LVP driftwood-inspired design balances overcast grey hues with subtle taupes. A smooth, calming style with a neutral undertone that works with all types of decor. With the Modin Collection, we have raised the bar on luxury vinyl plank. The result is a new standard in resilient flooring. Modin offers true embossed in register texture, a low sheen level, a rigid SPC core, an industry-leading wear layer, and so much more.
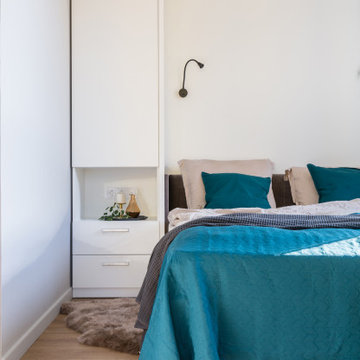
Cette photo montre une chambre parentale blanche et bois tendance de taille moyenne avec un mur blanc, sol en stratifié, aucune cheminée, un sol marron et du papier peint.
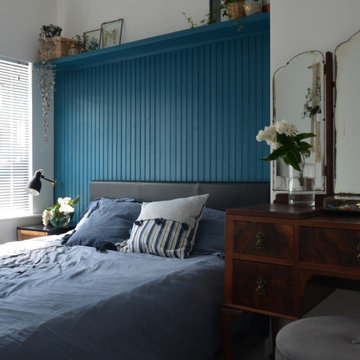
Cette image montre une petite chambre parentale bohème avec un mur bleu, sol en stratifié, aucune cheminée, un sol blanc et du lambris.
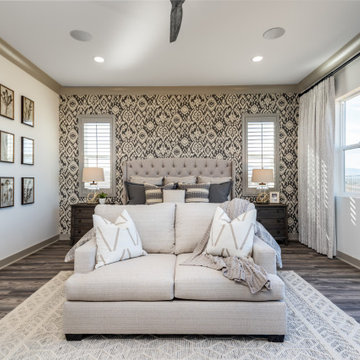
Master Bedroom Goals - textured and warm, light and inviting
Idées déco pour une chambre montagne avec sol en stratifié et du papier peint.
Idées déco pour une chambre montagne avec sol en stratifié et du papier peint.
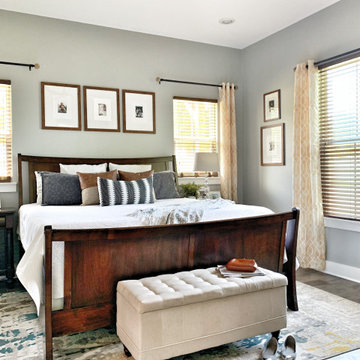
Inspiration pour une chambre parentale rustique avec un mur gris, un sol en vinyl et un sol gris.
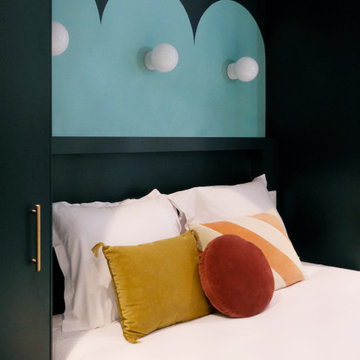
Cette photo montre une petite chambre parentale moderne avec un mur vert, un sol en vinyl et un sol beige.
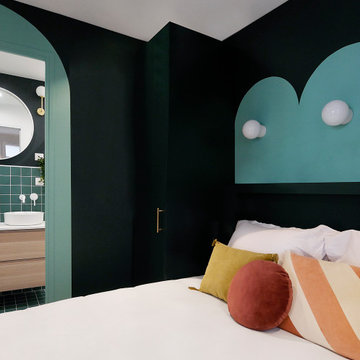
Idée de décoration pour une petite chambre parentale minimaliste avec un mur vert, un sol en vinyl et un sol beige.
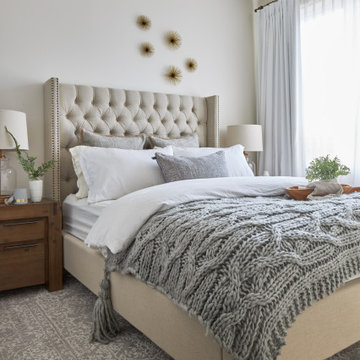
Exemple d'une petite chambre parentale scandinave avec un mur blanc, sol en stratifié et un sol beige.
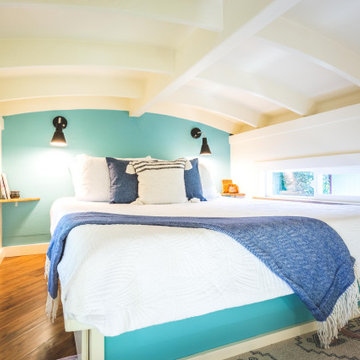
Sleeping loft with a custom queen bedframe in Kingston aqua and cottage white. built-in storage is provided within the bed frame with six drawers. Exposed curved ceiling beams give an expanded and inviting feel to the sleeping loft.
This tropical modern coastal Tiny Home is built on a trailer and is 8x24x14 feet. The blue exterior paint color is called cabana blue. The large circular window is quite the statement focal point for this how adding a ton of curb appeal. The round window is actually two round half-moon windows stuck together to form a circle. There is an indoor bar between the two windows to make the space more interactive and useful- important in a tiny home. There is also another interactive pass-through bar window on the deck leading to the kitchen making it essentially a wet bar. This window is mirrored with a second on the other side of the kitchen and the are actually repurposed french doors turned sideways. Even the front door is glass allowing for the maximum amount of light to brighten up this tiny home and make it feel spacious and open. This tiny home features a unique architectural design with curved ceiling beams and roofing, high vaulted ceilings, a tiled in shower with a skylight that points out over the tongue of the trailer saving space in the bathroom, and of course, the large bump-out circle window and awning window that provides dining spaces.
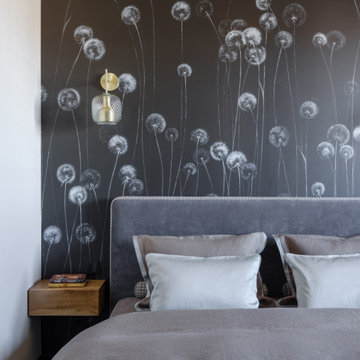
Дизайнер интерьера - Татьяна Архипова, фото - Михаил Лоскутов
Idée de décoration pour une petite chambre parentale design avec un mur beige, sol en stratifié et un sol noir.
Idée de décoration pour une petite chambre parentale design avec un mur beige, sol en stratifié et un sol noir.
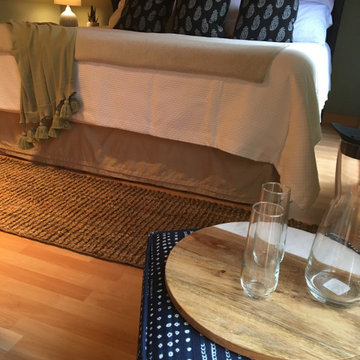
A Guest Bedroom redesign for this client who wanted a updated and invited space for their guests. The sage green walls were existing and the king bed was also existing. All new soft furnishing were added with new artwork, dresser and king headboard. Working with the sage green walls the colour scheme was white, blue and green accents and black punches of colour. Artwork was soothing and mirrored the surroundings of the house creating a calm and relaxing guest bedroom.
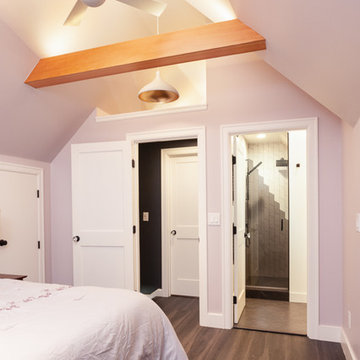
To add some height while keeping the necessary structural beams, we wrapped the existing beams with fir. And then we added some up-lighting.
Joshua Seaman Photography
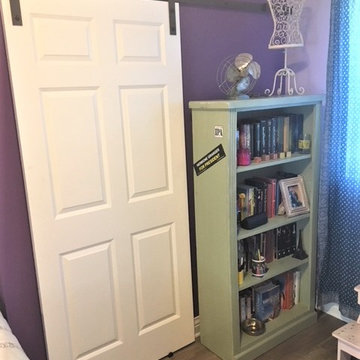
This cocoon of a Boho bedroom has a secret: the queen size platform bed is partially built over the raised foundation of the main house, allowing us to steal a little space to make the room two feet wider. The other part of the bed provides three huge storage drawers below. I was thrilled to discover that the college age occupant-to-be had always wanted a platform bed. Mission accomplished!
To save space, the closet was also built into the raised foundation level of the house, but this is hidden by a barn door slider, so no one is the wiser.
It was requested that I design the bedroom to accommodate the existing furniture from this young woman's former bedroom. Her style is Boho, and we did it to the max! With two walls in moody dark purple and the other two in lighter lavender, the space is cozy and cheerful, youthful and contemporary, with a bit of shabby chic thrown in for good measure. Colorful patchwork pillows mix with geometrics, florals, and stripes to add to the fun.
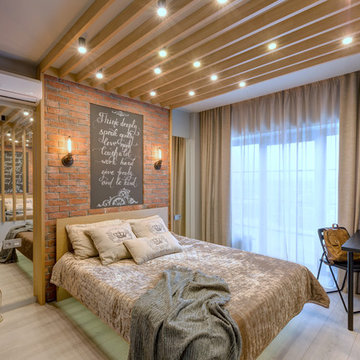
Спальня.
Стены - покраска, над кроватью и перед ней - декоративные балки. За изголовьем декоративный кирппич и доска для росписи. Зеркала добавляют объем помещению. Окна в пол, радиаторы напольные под лофт. Под кроватью подсветка.
Дизайн: Ирина Хамитова
Фото: Руслан Давлетбердин
Idées déco de chambres avec sol en stratifié et un sol en vinyl
6