Idées déco de chambres avec une cheminée et un sol marron
Trier par :
Budget
Trier par:Populaires du jour
1 - 20 sur 5 790 photos
1 sur 3
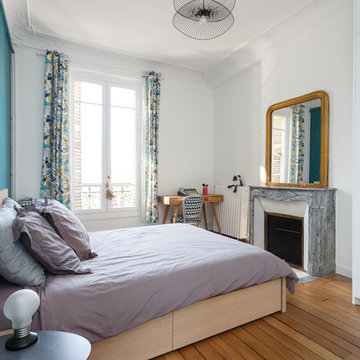
Stephane Vasco
Réalisation d'une chambre parentale nordique de taille moyenne avec un mur bleu, un sol en bois brun, une cheminée standard, un manteau de cheminée en pierre et un sol marron.
Réalisation d'une chambre parentale nordique de taille moyenne avec un mur bleu, un sol en bois brun, une cheminée standard, un manteau de cheminée en pierre et un sol marron.
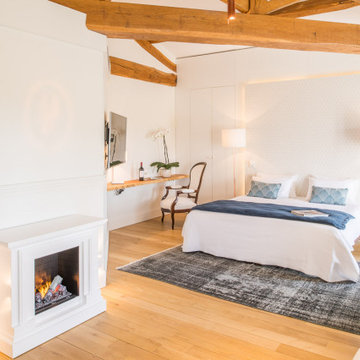
Idées déco pour une chambre contemporaine avec un mur blanc, un sol en bois brun, une cheminée standard et un sol marron.
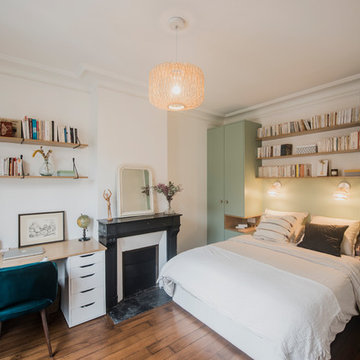
Idée de décoration pour une chambre parentale nordique de taille moyenne avec un mur multicolore, parquet foncé, une cheminée standard, un manteau de cheminée en pierre et un sol marron.
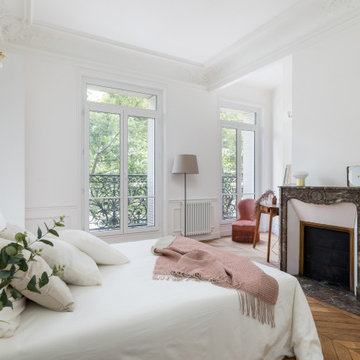
chambre, lumineux, lit, cheminé, plaid rose, fauteuil velours rose, décoration, moulures, appliques murales, grandes fenêtres
Cette photo montre une chambre d'amis tendance de taille moyenne avec un mur blanc, un sol en bois brun, une cheminée standard, un sol marron et boiseries.
Cette photo montre une chambre d'amis tendance de taille moyenne avec un mur blanc, un sol en bois brun, une cheminée standard, un sol marron et boiseries.
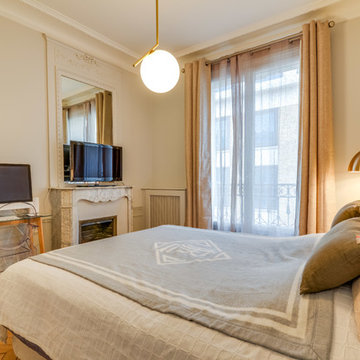
Meero
Exemple d'une chambre parentale haussmannienne tendance de taille moyenne avec un mur blanc, parquet clair, une cheminée standard, un manteau de cheminée en pierre et un sol marron.
Exemple d'une chambre parentale haussmannienne tendance de taille moyenne avec un mur blanc, parquet clair, une cheminée standard, un manteau de cheminée en pierre et un sol marron.
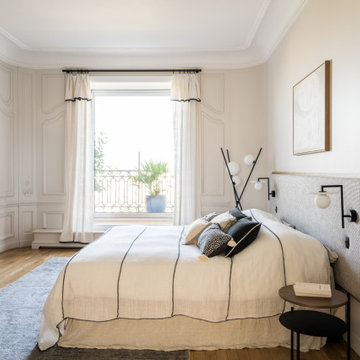
Cette photo montre une chambre tendance avec un mur beige, un sol en bois brun, une cheminée standard, un sol marron et du lambris.
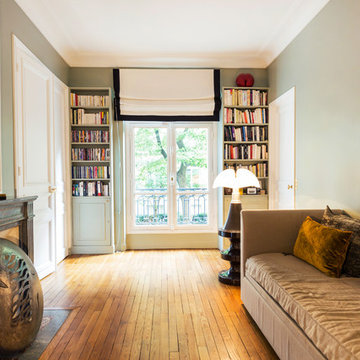
Alfredo Brandt
Exemple d'une chambre d'amis chic de taille moyenne avec un mur vert, une cheminée standard, un sol marron, un sol en bois brun et un manteau de cheminée en pierre.
Exemple d'une chambre d'amis chic de taille moyenne avec un mur vert, une cheminée standard, un sol marron, un sol en bois brun et un manteau de cheminée en pierre.
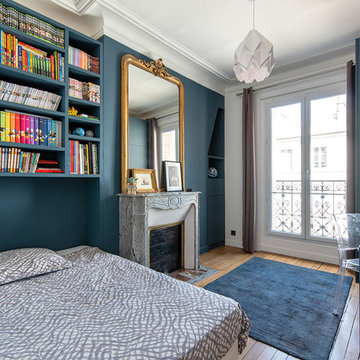
chambre enfant
Meuble sur mesure
Peinture farrow and ball
Exemple d'une chambre chic avec un mur bleu, un sol en bois brun, une cheminée standard, un manteau de cheminée en pierre et un sol marron.
Exemple d'une chambre chic avec un mur bleu, un sol en bois brun, une cheminée standard, un manteau de cheminée en pierre et un sol marron.
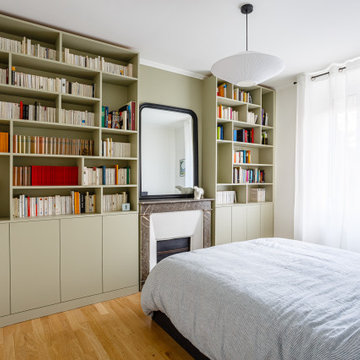
Réalisation d'une chambre design avec un mur blanc, un sol en bois brun, une cheminée standard et un sol marron.
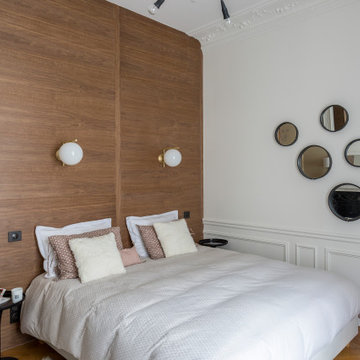
Cette photo montre une grande chambre parentale tendance en bois avec un mur blanc, un sol en bois brun, une cheminée standard, un manteau de cheminée en pierre et un sol marron.
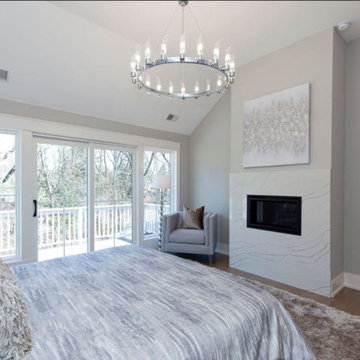
Escape to this luxurious master bedroom suite to unwind from your day! Enjoy the beauty of nature from your private balcony, cozy up by the fireplace or soak in the on-suite bath.
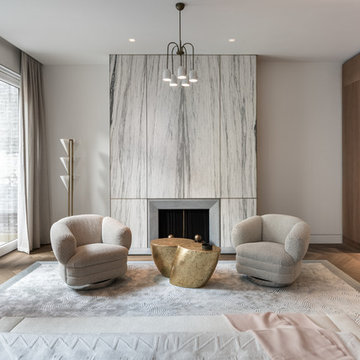
Master bedroom fireplace in Danby Striato marble with bronze details. Dressing room at right, and terrace at left. Photo by Alan Tansey. Architecture and Interior Design by MKCA.

The master bedroom is split into this room with original fireplace, a sitting room and private porch. A wainscoting wall painted Sherwin Williams Mount Etna anchors the bed.

Inspiration pour une grande chambre parentale minimaliste avec un mur beige, parquet foncé, une cheminée ribbon, un manteau de cheminée en carrelage et un sol marron.
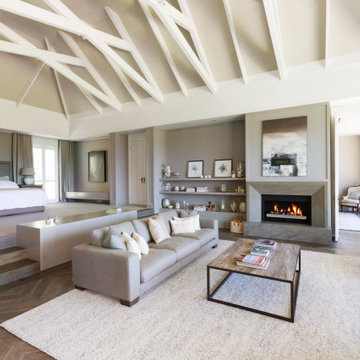
Idée de décoration pour une très grande chambre parentale design avec un manteau de cheminée en pierre, poutres apparentes, un mur blanc, parquet foncé, une cheminée standard et un sol marron.

WINNER: Silver Award – One-of-a-Kind Custom or Spec 4,001 – 5,000 sq ft, Best in American Living Awards, 2019
Affectionately called The Magnolia, a reference to the architect's Southern upbringing, this project was a grass roots exploration of farmhouse architecture. Located in Phoenix, Arizona’s idyllic Arcadia neighborhood, the home gives a nod to the area’s citrus orchard history.
Echoing the past while embracing current millennial design expectations, this just-complete speculative family home hosts four bedrooms, an office, open living with a separate “dirty kitchen”, and the Stone Bar. Positioned in the Northwestern portion of the site, the Stone Bar provides entertainment for the interior and exterior spaces. With retracting sliding glass doors and windows above the bar, the space opens up to provide a multipurpose playspace for kids and adults alike.
Nearly as eyecatching as the Camelback Mountain view is the stunning use of exposed beams, stone, and mill scale steel in this grass roots exploration of farmhouse architecture. White painted siding, white interior walls, and warm wood floors communicate a harmonious embrace in this soothing, family-friendly abode.
Project Details // The Magnolia House
Architecture: Drewett Works
Developer: Marc Development
Builder: Rafterhouse
Interior Design: Rafterhouse
Landscape Design: Refined Gardens
Photographer: ProVisuals Media
Awards
Silver Award – One-of-a-Kind Custom or Spec 4,001 – 5,000 sq ft, Best in American Living Awards, 2019
Featured In
“The Genteel Charm of Modern Farmhouse Architecture Inspired by Architect C.P. Drewett,” by Elise Glickman for Iconic Life, Nov 13, 2019

This standard master bedroom was remodeled to become a private retreat. By relocating the adjacent laundry room, the architect was able to add square footage to the master bedroom which allowed for a new sitting area with a double-sided fireplace. Arches were created to connect the existing master bedroom to the new sitting area. A total of five french door units were added to the master bedroom to provide visual connection, ventilation, and access to the screened porch.
Photo Credit: Keith Issacs Photo, LLC
Dawn Christine Architect
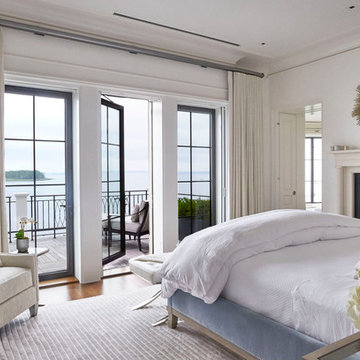
Austin Patterson Disston Architects and Hobbs, Inc. Builder featuring our steel windows and doors.
Exemple d'une chambre chic avec un mur blanc, un sol en bois brun, une cheminée standard et un sol marron.
Exemple d'une chambre chic avec un mur blanc, un sol en bois brun, une cheminée standard et un sol marron.
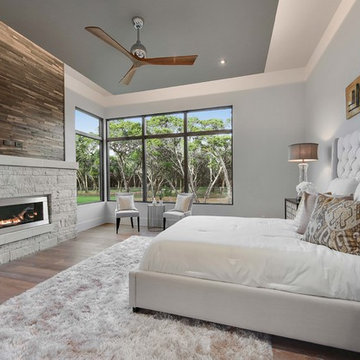
Cordillera Ranch Residence
Builder: Todd Glowka
Designer: Jessica Claiborne, Claiborne & Co too
Photo Credits: Lauren Keller
Materials Used: Macchiato Plank, Vaal 3D Wallboard, Ipe Decking
European Oak Engineered Wood Flooring, Engineered Red Oak 3D wall paneling, Ipe Decking on exterior walls.
This beautiful home, located in Boerne, Tx, utilizes our Macchiato Plank for the flooring, Vaal 3D Wallboard on the chimneys, and Ipe Decking for the exterior walls. The modern luxurious feel of our products are a match made in heaven for this upscale residence.

Idée de décoration pour une chambre parentale tradition de taille moyenne avec une cheminée d'angle, un mur gris, parquet foncé, un manteau de cheminée en carrelage et un sol marron.
Idées déco de chambres avec une cheminée et un sol marron
1