Idées déco de chambres avec une cheminée et un sol marron
Trier par :
Budget
Trier par:Populaires du jour
21 - 40 sur 5 776 photos
1 sur 3
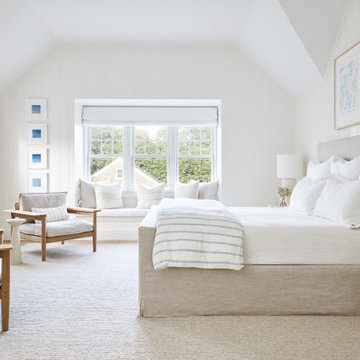
Interior Design, Custom Furniture Design & Art Curation by Chango & Co.
Idée de décoration pour une chambre parentale marine de taille moyenne avec un mur blanc, une cheminée standard, un manteau de cheminée en pierre, un sol marron, un sol en bois brun et un plafond voûté.
Idée de décoration pour une chambre parentale marine de taille moyenne avec un mur blanc, une cheminée standard, un manteau de cheminée en pierre, un sol marron, un sol en bois brun et un plafond voûté.
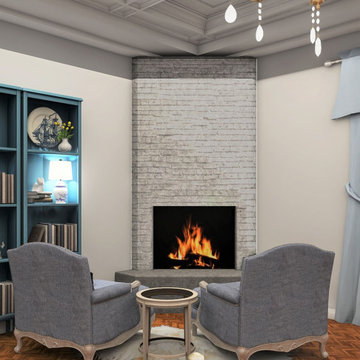
Sit back and relax near the fireplace - feels like a getaway.
Exemple d'une grande chambre parentale chic avec un mur blanc, un sol en bois brun, une cheminée d'angle, un manteau de cheminée en pierre, un sol marron et un plafond à caissons.
Exemple d'une grande chambre parentale chic avec un mur blanc, un sol en bois brun, une cheminée d'angle, un manteau de cheminée en pierre, un sol marron et un plafond à caissons.
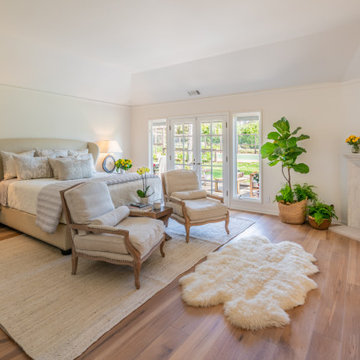
Subtle and monochromatic sanctuary bedroom with fireplace
Cette photo montre une grande chambre parentale nature avec un mur blanc, un sol en bois brun, une cheminée standard, un manteau de cheminée en pierre, un plafond voûté et un sol marron.
Cette photo montre une grande chambre parentale nature avec un mur blanc, un sol en bois brun, une cheminée standard, un manteau de cheminée en pierre, un plafond voûté et un sol marron.
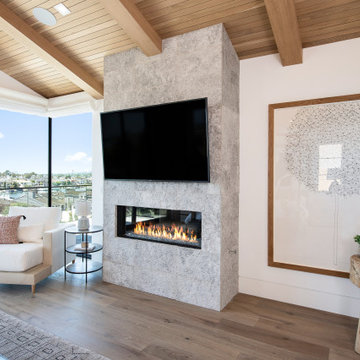
Inspiration pour une grande chambre parentale traditionnelle avec un mur beige, parquet clair, une cheminée ribbon, un manteau de cheminée en pierre, un sol marron, un plafond voûté et un plafond en bois.
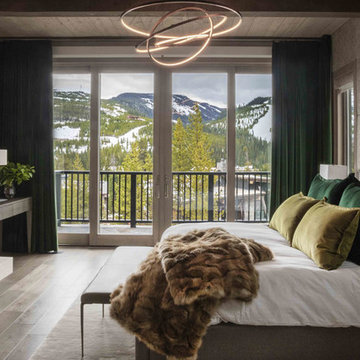
Luxury Mountain Modern Bedroom
Cette photo montre une chambre montagne avec un mur gris, un sol en bois brun, une cheminée standard et un sol marron.
Cette photo montre une chambre montagne avec un mur gris, un sol en bois brun, une cheminée standard et un sol marron.
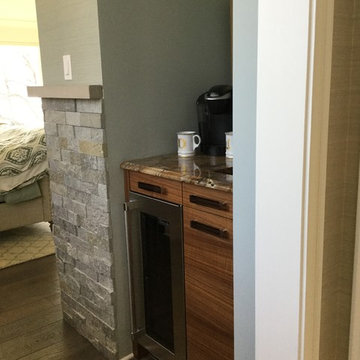
Master suite sanctuary and retreat. Private time from the the rest of the house was the goal here. Soft water spa like finishes add to the soothing experience. Rich warm fabric, flooring and big comfy chairs to take in the lake views, the fireplace and TV while sipping fresh morning coffee or evening wine from from the private beverage bar.
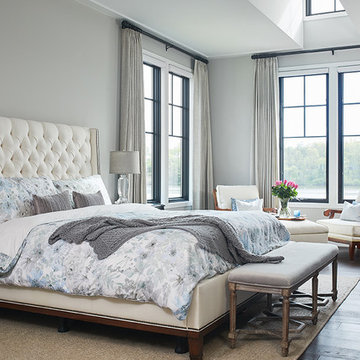
Inspiration pour une chambre parentale traditionnelle avec un mur gris, parquet foncé, un sol marron, une cheminée standard et un manteau de cheminée en pierre de parement.

Camp Wobegon is a nostalgic waterfront retreat for a multi-generational family. The home's name pays homage to a radio show the homeowner listened to when he was a child in Minnesota. Throughout the home, there are nods to the sentimental past paired with modern features of today.
The five-story home sits on Round Lake in Charlevoix with a beautiful view of the yacht basin and historic downtown area. Each story of the home is devoted to a theme, such as family, grandkids, and wellness. The different stories boast standout features from an in-home fitness center complete with his and her locker rooms to a movie theater and a grandkids' getaway with murphy beds. The kids' library highlights an upper dome with a hand-painted welcome to the home's visitors.
Throughout Camp Wobegon, the custom finishes are apparent. The entire home features radius drywall, eliminating any harsh corners. Masons carefully crafted two fireplaces for an authentic touch. In the great room, there are hand constructed dark walnut beams that intrigue and awe anyone who enters the space. Birchwood artisans and select Allenboss carpenters built and assembled the grand beams in the home.
Perhaps the most unique room in the home is the exceptional dark walnut study. It exudes craftsmanship through the intricate woodwork. The floor, cabinetry, and ceiling were crafted with care by Birchwood carpenters. When you enter the study, you can smell the rich walnut. The room is a nod to the homeowner's father, who was a carpenter himself.
The custom details don't stop on the interior. As you walk through 26-foot NanoLock doors, you're greeted by an endless pool and a showstopping view of Round Lake. Moving to the front of the home, it's easy to admire the two copper domes that sit atop the roof. Yellow cedar siding and painted cedar railing complement the eye-catching domes.
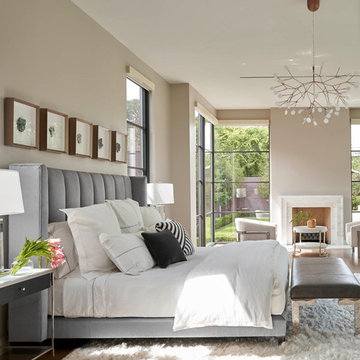
Idée de décoration pour une chambre design avec un mur beige, un sol en bois brun, une cheminée standard et un sol marron.

Fireplace in master bedroom.
Photographer: Rob Karosis
Idée de décoration pour une grande chambre parentale champêtre avec un mur blanc, parquet foncé, une cheminée d'angle, un manteau de cheminée en pierre et un sol marron.
Idée de décoration pour une grande chambre parentale champêtre avec un mur blanc, parquet foncé, une cheminée d'angle, un manteau de cheminée en pierre et un sol marron.

This standard master bedroom was remodeled to become a private retreat. By relocating the adjacent laundry room, the architect was able to add square footage to the master bedroom which allowed for a new sitting area with a double-sided fireplace. Arches were created to connect the existing master bedroom to the new sitting area. A total of five french door units were added to the master bedroom to provide visual connection, ventilation, and access to the screened porch.
Photo Credit: Keith Issacs Photo, LLC
Dawn Christine Architect
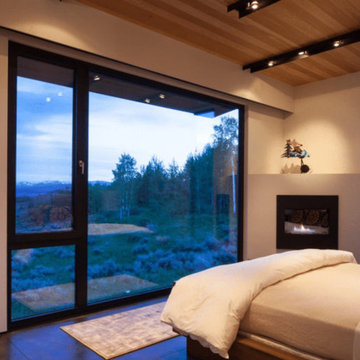
Idées déco pour une chambre contemporaine de taille moyenne avec un mur beige, sol en béton ciré, une cheminée d'angle, un manteau de cheminée en plâtre et un sol marron.
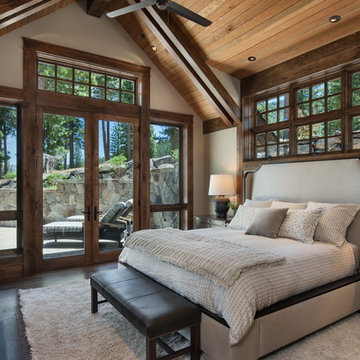
Inspiration pour une grande chambre parentale chalet avec un mur blanc, parquet foncé, une cheminée standard, un manteau de cheminée en pierre et un sol marron.
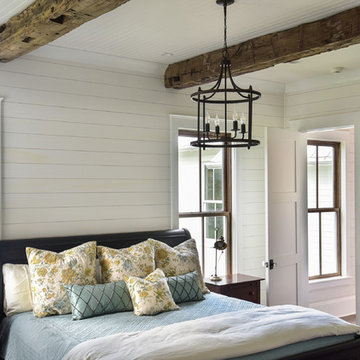
Exemple d'une chambre parentale nature avec un mur blanc, parquet foncé, une cheminée standard, un manteau de cheminée en bois et un sol marron.
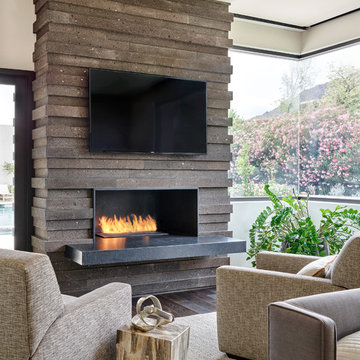
This photo: Irregularly stacked Cantera Negra stone frames the fireplace in the master bedroom, where a pair of custom chairs and a petrified-wood side table from Organic Findings sit atop a Cowboy Mustang rug from The Floor Collection Design. The custom bed is swathed in a Kravet fabric. Outside, Camelback Mountain rises to the right.
Positioned near the base of iconic Camelback Mountain, “Outside In” is a modernist home celebrating the love of outdoor living Arizonans crave. The design inspiration was honoring early territorial architecture while applying modernist design principles.
Dressed with undulating negra cantera stone, the massing elements of “Outside In” bring an artistic stature to the project’s design hierarchy. This home boasts a first (never seen before feature) — a re-entrant pocketing door which unveils virtually the entire home’s living space to the exterior pool and view terrace.
A timeless chocolate and white palette makes this home both elegant and refined. Oriented south, the spectacular interior natural light illuminates what promises to become another timeless piece of architecture for the Paradise Valley landscape.
Project Details | Outside In
Architect: CP Drewett, AIA, NCARB, Drewett Works
Builder: Bedbrock Developers
Interior Designer: Ownby Design
Photographer: Werner Segarra
Publications:
Luxe Interiors & Design, Jan/Feb 2018, "Outside In: Optimized for Entertaining, a Paradise Valley Home Connects with its Desert Surrounds"
Awards:
Gold Nugget Awards - 2018
Award of Merit – Best Indoor/Outdoor Lifestyle for a Home – Custom
The Nationals - 2017
Silver Award -- Best Architectural Design of a One of a Kind Home - Custom or Spec
http://www.drewettworks.com/outside-in/
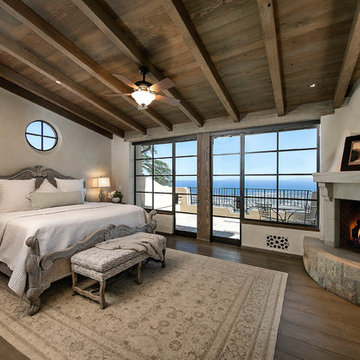
Exemple d'une chambre méditerranéenne avec un mur blanc, parquet foncé, une cheminée d'angle, un manteau de cheminée en pierre et un sol marron.
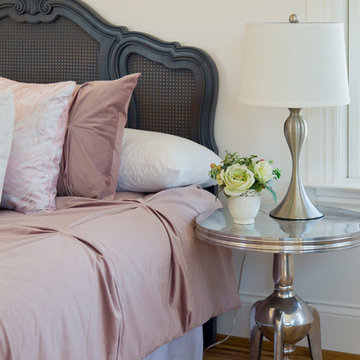
Idées déco pour une grande chambre parentale campagne avec un mur blanc, un sol en bois brun, une cheminée standard, un manteau de cheminée en carrelage et un sol marron.
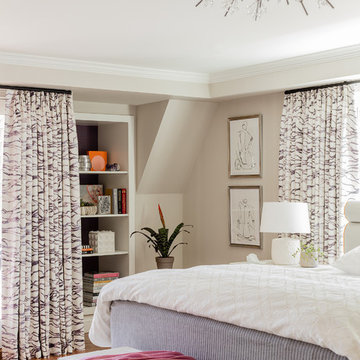
Michael J. Lee Photography
Aménagement d'une grande chambre parentale classique avec un mur gris, un sol en bois brun, une cheminée double-face, un manteau de cheminée en plâtre et un sol marron.
Aménagement d'une grande chambre parentale classique avec un mur gris, un sol en bois brun, une cheminée double-face, un manteau de cheminée en plâtre et un sol marron.
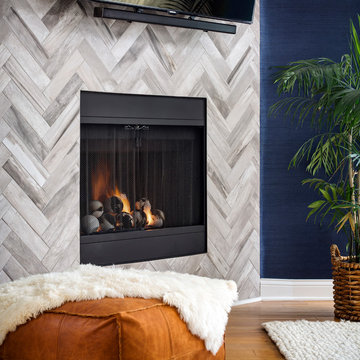
Photo courtesy of Chipper Hatter
Idées déco pour une chambre parentale bord de mer de taille moyenne avec un mur bleu, parquet clair, une cheminée d'angle, un manteau de cheminée en carrelage et un sol marron.
Idées déco pour une chambre parentale bord de mer de taille moyenne avec un mur bleu, parquet clair, une cheminée d'angle, un manteau de cheminée en carrelage et un sol marron.
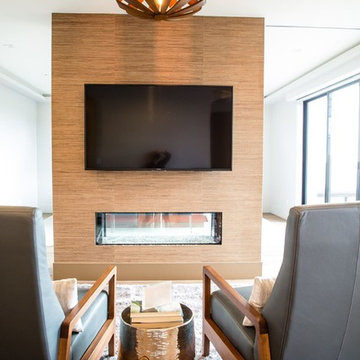
Nestled in the heart of Los Angeles, just south of Beverly Hills, this two story (with basement) contemporary gem boasts large ipe eaves and other wood details, warming the interior and exterior design. The rear indoor-outdoor flow is perfection. An exceptional entertaining oasis in the middle of the city. Photo by Lynn Abesera
Idées déco de chambres avec une cheminée et un sol marron
2