Idées déco de chambres avec tous types de manteaux de cheminée et différents designs de plafond
Trier par :
Budget
Trier par:Populaires du jour
161 - 180 sur 2 081 photos
1 sur 3
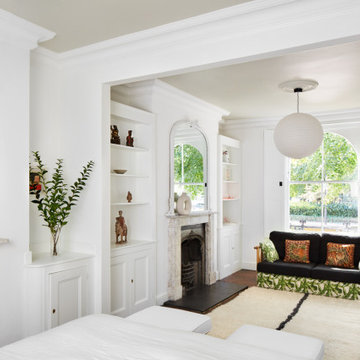
large principal bedroom with double aspect views. bespoke shutters for both windows. bespoke wardrobes. marble fireplaces. Hay rice paper shade pendant lights. Morrocan rug. Andrew Martin X stools. Gucci cushion.
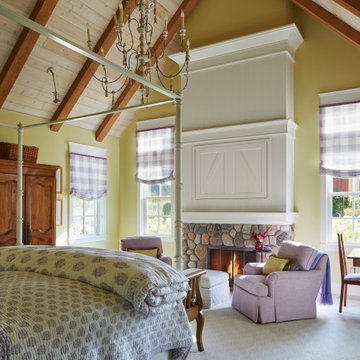
Cette photo montre une chambre nature avec un mur jaune, une cheminée standard, un manteau de cheminée en pierre, un sol gris et un plafond voûté.
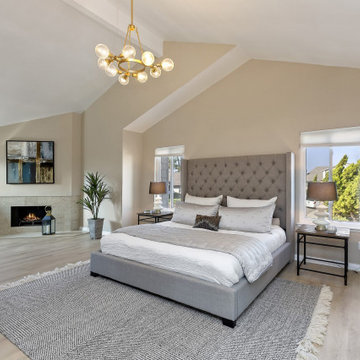
AFTER: Calming colors and near-zero clutter make the primary bedroom the most relaxing place in the home. Add some professional staging, and buyers will beg you to accept their offer.
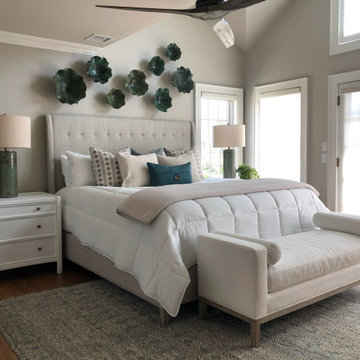
Inspiration pour une grande chambre parentale marine avec un mur gris, une cheminée standard, un manteau de cheminée en carrelage, un sol marron, un plafond voûté et un sol en bois brun.
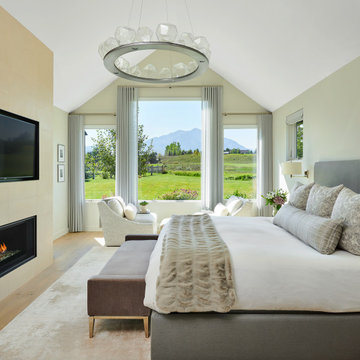
Primary bedroom in Carbondale Colorado.
Inspiration pour une grande chambre parentale traditionnelle avec un mur gris, parquet clair, une cheminée standard, un manteau de cheminée en carrelage, un sol marron et un plafond voûté.
Inspiration pour une grande chambre parentale traditionnelle avec un mur gris, parquet clair, une cheminée standard, un manteau de cheminée en carrelage, un sol marron et un plafond voûté.
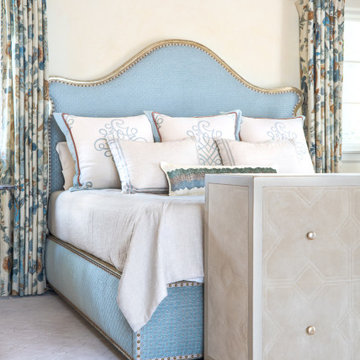
Idées déco pour une grande chambre classique avec un mur beige, une cheminée d'angle, un manteau de cheminée en plâtre, un sol beige et poutres apparentes.
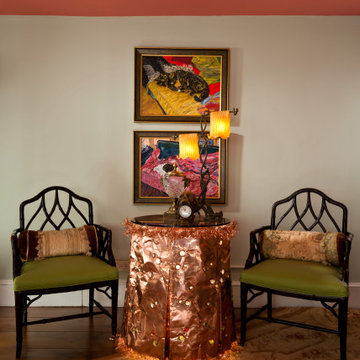
The Eleanor Rosevelt suite at Norman Vale. Coral ceiling (Pantones color of the year). Chinese Chipendale chairs with leather seats compliment original copper and glass skirted table with illumination by princeHerman. Vintage needlepoint (Aubouson style) rug. Original cat paintings by princeHerman. Original wide plank pine floors (19th century)
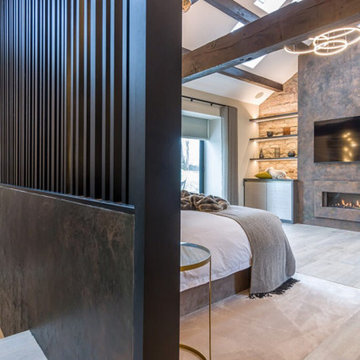
This bedroom emanates a fusion of traditional and modern aesthetics, seamlessly blending timeless elements with contemporary design. Adding to its allure, the space boasts a dedicated wine area, embodying sophistication and leisure. A mini living area complements the ambiance, offering a cozy retreat, while a glass door opens up to the outdoors, inviting a seamless connection between the interior and exterior spaces. This bedroom epitomizes a harmonious balance of classic and modern elements with a touch of indulgence.
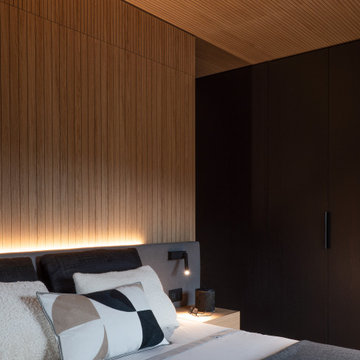
Vista della camera padronale
Idées déco pour une petite chambre parentale moderne en bois avec un mur marron, un sol en bois brun, aucune cheminée, un manteau de cheminée en bois, un sol marron et un plafond en bois.
Idées déco pour une petite chambre parentale moderne en bois avec un mur marron, un sol en bois brun, aucune cheminée, un manteau de cheminée en bois, un sol marron et un plafond en bois.
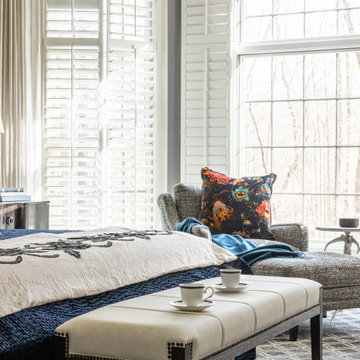
Aménagement d'une chambre contemporaine de taille moyenne avec un mur gris, aucune cheminée, un manteau de cheminée en carrelage, un sol gris, un plafond en bois et du papier peint.
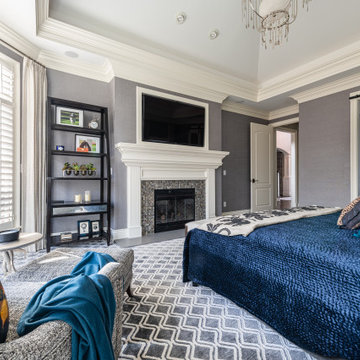
Inspiration pour une chambre design de taille moyenne avec un mur gris, aucune cheminée, un manteau de cheminée en carrelage, un sol gris, un plafond en bois et du papier peint.
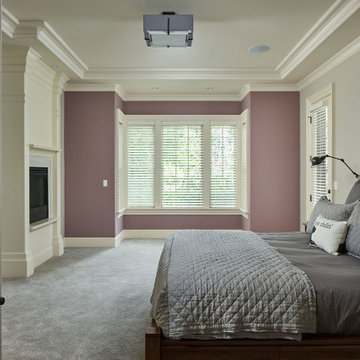
In a warm and spacious primary bedroom, large windows invite plenty of natural light. One wall is painted a lovely mauve accented with crown molding throughout. The fireplace with tile and columned surround is double sided, seeing through to the primary ensuite bathroom.
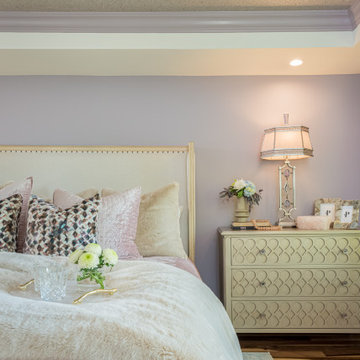
Inspiration pour une chambre traditionnelle de taille moyenne avec un mur violet, un sol en bois brun, une cheminée standard, un manteau de cheminée en pierre de parement, un sol multicolore et un plafond décaissé.
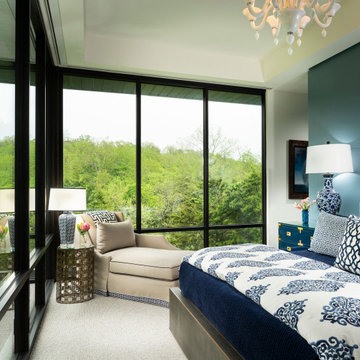
Exemple d'une grande chambre moderne avec un mur bleu, une cheminée double-face, un manteau de cheminée en pierre de parement, un sol gris et un plafond décaissé.
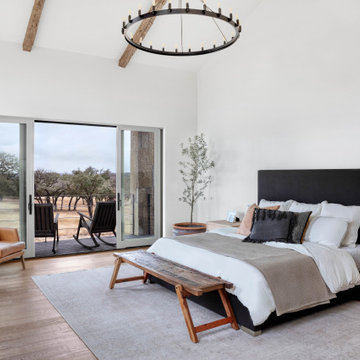
Master bedroom with high vaulted beam ceiling, floor-to-ceiling stone fireplace, floor-to-ceiling glass windows, neutral colors and private balcony.
Cette image montre une chambre parentale rustique avec un mur blanc, parquet clair, une cheminée standard, un manteau de cheminée en pierre et poutres apparentes.
Cette image montre une chambre parentale rustique avec un mur blanc, parquet clair, une cheminée standard, un manteau de cheminée en pierre et poutres apparentes.
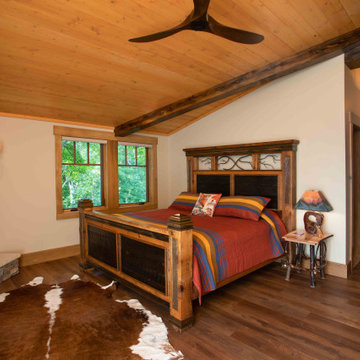
We love it when a home becomes a family compound with wonderful history. That is exactly what this home on Mullet Lake is. The original cottage was built by our client’s father and enjoyed by the family for years. It finally came to the point that there was simply not enough room and it lacked some of the efficiencies and luxuries enjoyed in permanent residences. The cottage is utilized by several families and space was needed to allow for summer and holiday enjoyment. The focus was on creating additional space on the second level, increasing views of the lake, moving interior spaces and the need to increase the ceiling heights on the main level. All these changes led for the need to start over or at least keep what we could and add to it. The home had an excellent foundation, in more ways than one, so we started from there.
It was important to our client to create a northern Michigan cottage using low maintenance exterior finishes. The interior look and feel moved to more timber beam with pine paneling to keep the warmth and appeal of our area. The home features 2 master suites, one on the main level and one on the 2nd level with a balcony. There are 4 additional bedrooms with one also serving as an office. The bunkroom provides plenty of sleeping space for the grandchildren. The great room has vaulted ceilings, plenty of seating and a stone fireplace with vast windows toward the lake. The kitchen and dining are open to each other and enjoy the view.
The beach entry provides access to storage, the 3/4 bath, and laundry. The sunroom off the dining area is a great extension of the home with 180 degrees of view. This allows a wonderful morning escape to enjoy your coffee. The covered timber entry porch provides a direct view of the lake upon entering the home. The garage also features a timber bracketed shed roof system which adds wonderful detail to garage doors.
The home’s footprint was extended in a few areas to allow for the interior spaces to work with the needs of the family. Plenty of living spaces for all to enjoy as well as bedrooms to rest their heads after a busy day on the lake. This will be enjoyed by generations to come.
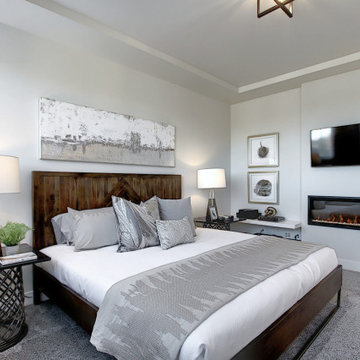
Master Bedroom with ample natural light
Aménagement d'une chambre industrielle de taille moyenne avec un mur gris, une cheminée standard, un manteau de cheminée en plâtre, un sol gris et un plafond décaissé.
Aménagement d'une chambre industrielle de taille moyenne avec un mur gris, une cheminée standard, un manteau de cheminée en plâtre, un sol gris et un plafond décaissé.
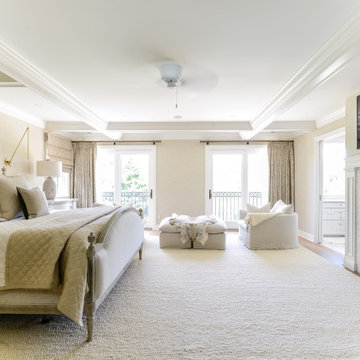
Cette image montre une chambre parentale traditionnelle avec un mur beige, un sol en bois brun, une cheminée standard, un manteau de cheminée en carrelage, un sol marron et un plafond à caissons.
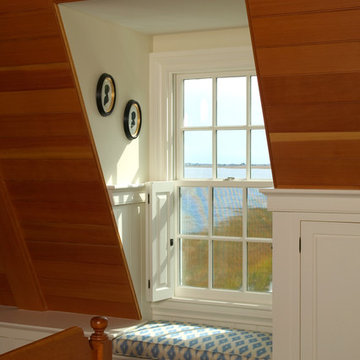
Photo by Randy O'Rourke
Cette photo montre une grande chambre mansardée ou avec mezzanine chic avec un mur beige, un sol en bois brun, une cheminée standard, un manteau de cheminée en brique et un sol marron.
Cette photo montre une grande chambre mansardée ou avec mezzanine chic avec un mur beige, un sol en bois brun, une cheminée standard, un manteau de cheminée en brique et un sol marron.
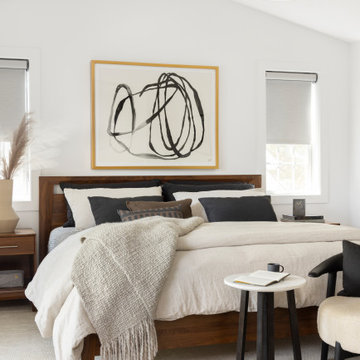
New Addition above the existing garage created the most incredible Primary Bedroom and Bathroom.
Idée de décoration pour une grande chambre parentale design avec un mur blanc, parquet clair, une cheminée ribbon, un manteau de cheminée en plâtre et un plafond voûté.
Idée de décoration pour une grande chambre parentale design avec un mur blanc, parquet clair, une cheminée ribbon, un manteau de cheminée en plâtre et un plafond voûté.
Idées déco de chambres avec tous types de manteaux de cheminée et différents designs de plafond
9