Idées déco de chambres avec tous types de manteaux de cheminée et poutres apparentes
Trier par :
Budget
Trier par:Populaires du jour
1 - 20 sur 465 photos
1 sur 3

Before & After Master Bedroom Makeover
From floor to ceiling and everything in between including herringbone tile flooring, shiplap wall feature, and faux beams. This room got a major makeover that was budget-friendly.

Beth Singer
Cette image montre une chambre parentale chalet avec un mur bleu, un sol en bois brun, une cheminée d'angle, un manteau de cheminée en pierre, un sol marron, poutres apparentes et du lambris de bois.
Cette image montre une chambre parentale chalet avec un mur bleu, un sol en bois brun, une cheminée d'angle, un manteau de cheminée en pierre, un sol marron, poutres apparentes et du lambris de bois.

Idées déco pour une grande chambre parentale classique avec un mur blanc, un sol marron, une cheminée standard, un manteau de cheminée en plâtre, un sol en bois brun et poutres apparentes.

Cette photo montre une chambre parentale chic avec un mur blanc, un sol en bois brun, une cheminée standard, un manteau de cheminée en pierre, un sol marron, poutres apparentes, un plafond voûté et du lambris.

Idées déco pour une chambre campagne avec un mur blanc, un sol en bois brun, une cheminée standard, un manteau de cheminée en pierre, un sol marron, poutres apparentes, un plafond en lambris de bois, un plafond voûté et du lambris.
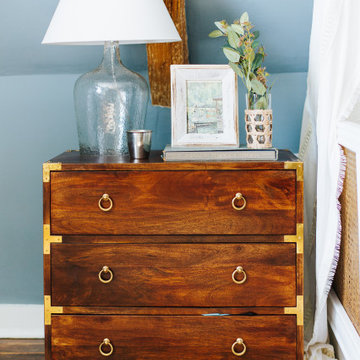
How sweet is this little girls room?
Cette photo montre une grande chambre parentale chic avec un mur bleu, un sol en bois brun, une cheminée standard, un manteau de cheminée en plâtre, un sol marron et poutres apparentes.
Cette photo montre une grande chambre parentale chic avec un mur bleu, un sol en bois brun, une cheminée standard, un manteau de cheminée en plâtre, un sol marron et poutres apparentes.
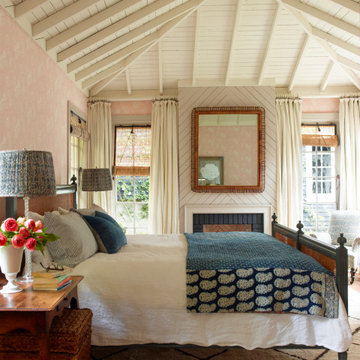
This property was transformed from an 1870s YMCA summer camp into an eclectic family home, built to last for generations. Space was made for a growing family by excavating the slope beneath and raising the ceilings above. Every new detail was made to look vintage, retaining the core essence of the site, while state of the art whole house systems ensure that it functions like 21st century home.
This home was featured on the cover of ELLE Décor Magazine in April 2016.
G.P. Schafer, Architect
Rita Konig, Interior Designer
Chambers & Chambers, Local Architect
Frederika Moller, Landscape Architect
Eric Piasecki, Photographer
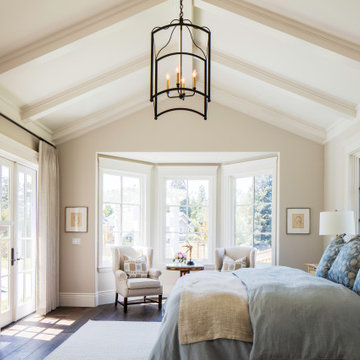
Classic master bedroom with vaulted ceiling and white exposed beams. Custom wood and and marble mantle.
Cette image montre une grande chambre parentale marine avec un mur beige, parquet foncé, une cheminée standard, un manteau de cheminée en pierre, un sol beige et poutres apparentes.
Cette image montre une grande chambre parentale marine avec un mur beige, parquet foncé, une cheminée standard, un manteau de cheminée en pierre, un sol beige et poutres apparentes.
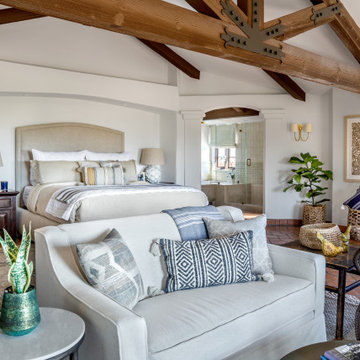
Expansive guest bedroom
Idée de décoration pour une grande chambre d'amis méditerranéenne avec un mur blanc, un sol en bois brun, une cheminée d'angle, un manteau de cheminée en plâtre, un sol marron et poutres apparentes.
Idée de décoration pour une grande chambre d'amis méditerranéenne avec un mur blanc, un sol en bois brun, une cheminée d'angle, un manteau de cheminée en plâtre, un sol marron et poutres apparentes.

Inspired by the iconic American farmhouse, this transitional home blends a modern sense of space and living with traditional form and materials. Details are streamlined and modernized, while the overall form echoes American nastolgia. Past the expansive and welcoming front patio, one enters through the element of glass tying together the two main brick masses.
The airiness of the entry glass wall is carried throughout the home with vaulted ceilings, generous views to the outside and an open tread stair with a metal rail system. The modern openness is balanced by the traditional warmth of interior details, including fireplaces, wood ceiling beams and transitional light fixtures, and the restrained proportion of windows.
The home takes advantage of the Colorado sun by maximizing the southern light into the family spaces and Master Bedroom, orienting the Kitchen, Great Room and informal dining around the outdoor living space through views and multi-slide doors, the formal Dining Room spills out to the front patio through a wall of French doors, and the 2nd floor is dominated by a glass wall to the front and a balcony to the rear.
As a home for the modern family, it seeks to balance expansive gathering spaces throughout all three levels, both indoors and out, while also providing quiet respites such as the 5-piece Master Suite flooded with southern light, the 2nd floor Reading Nook overlooking the street, nestled between the Master and secondary bedrooms, and the Home Office projecting out into the private rear yard. This home promises to flex with the family looking to entertain or stay in for a quiet evening.
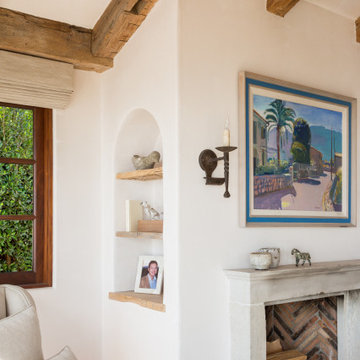
Master Bedroom
Aménagement d'une chambre parentale méditerranéenne de taille moyenne avec un mur beige, parquet clair, une cheminée standard, un manteau de cheminée en pierre, un sol beige et poutres apparentes.
Aménagement d'une chambre parentale méditerranéenne de taille moyenne avec un mur beige, parquet clair, une cheminée standard, un manteau de cheminée en pierre, un sol beige et poutres apparentes.
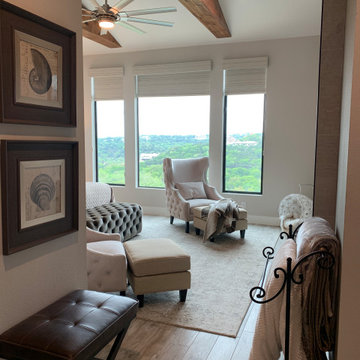
Master bedroom with oversized headboard and large expansive windows with exposed wooden beams and electric fireplace
Idée de décoration pour une grande chambre parentale tradition avec un mur gris, un sol en carrelage de porcelaine, cheminée suspendue, un manteau de cheminée en carrelage, un sol beige et poutres apparentes.
Idée de décoration pour une grande chambre parentale tradition avec un mur gris, un sol en carrelage de porcelaine, cheminée suspendue, un manteau de cheminée en carrelage, un sol beige et poutres apparentes.
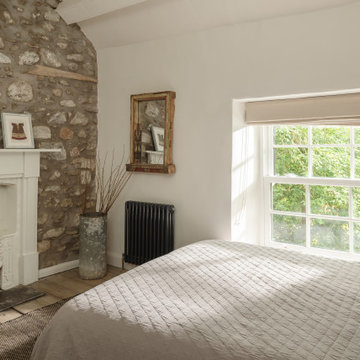
Idées déco pour une chambre d'amis campagne avec un mur blanc, parquet clair, une cheminée standard, un manteau de cheminée en brique et poutres apparentes.

Idée de décoration pour une grande chambre mansardée ou avec mezzanine blanche et bois design avec un mur blanc, sol en béton ciré, une cheminée standard, un manteau de cheminée en métal, un sol blanc et poutres apparentes.

Cette image montre une grande chambre parentale rustique avec un mur beige, un sol en bois brun, une cheminée standard, un manteau de cheminée en carrelage, un sol marron, poutres apparentes, un plafond en lambris de bois et un plafond voûté.
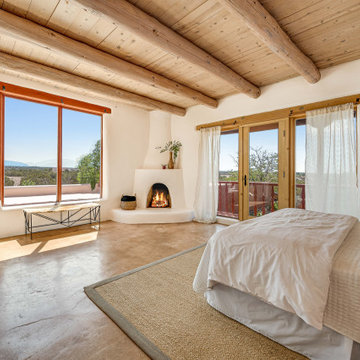
Cette image montre une grande chambre parentale sud-ouest américain avec un mur blanc, sol en béton ciré, une cheminée d'angle, un manteau de cheminée en plâtre, un sol beige et poutres apparentes.
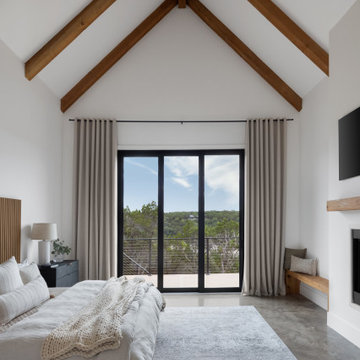
Idées déco pour une grande chambre parentale scandinave avec un mur blanc, sol en béton ciré, une cheminée standard, un manteau de cheminée en plâtre, un sol gris et poutres apparentes.

Idée de décoration pour une grande chambre parentale vintage avec un mur noir, parquet clair, une cheminée double-face, un manteau de cheminée en pierre, un sol marron et poutres apparentes.
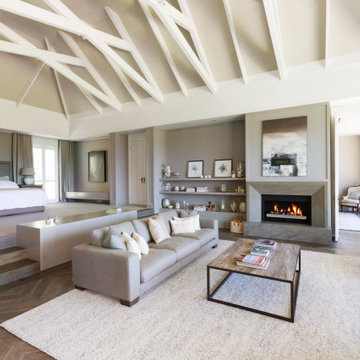
Idée de décoration pour une très grande chambre parentale design avec un manteau de cheminée en pierre, poutres apparentes, un mur blanc, parquet foncé, une cheminée standard et un sol marron.
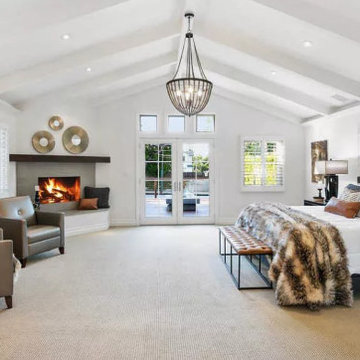
Cette image montre une grande chambre rustique avec un mur blanc, une cheminée d'angle, un manteau de cheminée en pierre, un sol beige et poutres apparentes.
Idées déco de chambres avec tous types de manteaux de cheminée et poutres apparentes
1