Idées déco de chambres avec tous types de manteaux de cheminée et un plafond à caissons
Trier par :
Budget
Trier par:Populaires du jour
81 - 100 sur 225 photos
1 sur 3
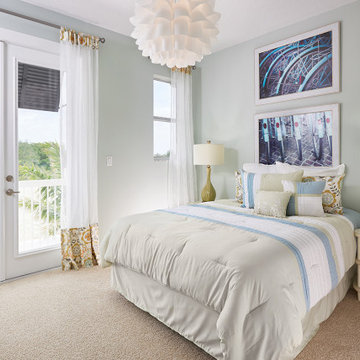
Semi Shear Drape curtains, attached Persian cap and bottom, Possini Euro Design Pendant
Cette image montre une chambre style shabby chic de taille moyenne avec un mur gris, aucune cheminée, un manteau de cheminée en lambris de bois, un sol beige, un plafond à caissons et du papier peint.
Cette image montre une chambre style shabby chic de taille moyenne avec un mur gris, aucune cheminée, un manteau de cheminée en lambris de bois, un sol beige, un plafond à caissons et du papier peint.
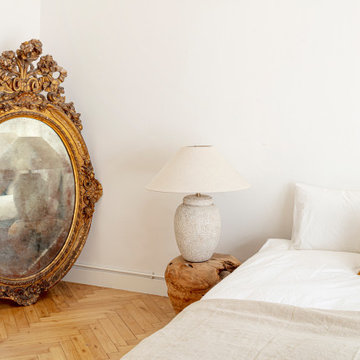
Words by Wilson Hack
The best architecture allows what has come before it to be seen and cared for while at the same time injecting something new, if not idealistic. Spartan at first glance, the interior of this stately apartment building, located on the iconic Passeig de Gràcia in Barcelona, quickly begins to unfold as a calculated series of textures, visual artifacts and perfected aesthetic continuities.
The client, a globe-trotting entrepreneur, selected Jeanne Schultz Design Studio for the remodel and requested that the space be reconditioned into a purposeful and peaceful landing pad. It was to be furnished simply using natural and sustainable materials. Schultz began by gently peeling back before adding only the essentials, resulting in a harmoniously restorative living space where darkness and light coexist and comfort reigns.
The design was initially guided by the fireplace—from there a subtle injection of matching color extends up into the thick tiered molding and ceiling trim. “The most reckless patterns live here,” remarks Schultz, referring to the checkered green and white tiles, pink-Pollack-y stone and cast iron detailing. The millwork and warm wood wall panels devour the remainder of the living room, eliminating the need for unnecessary artwork.
A curved living room chair by Kave Home punctuates playfully; its shape reveals its pleasant conformity to the human body and sits back, inviting rest and respite. “It’s good for all body types and sizes,” explains Schultz. The single sofa by Dareels is purposefully oversized, casual and inviting. A beige cover was added to soften the otherwise rectilinear edges. Additionally sourced from Dareels, a small yet centrally located side table anchors the space with its dark black wood texture, its visual weight on par with the larger pieces. The black bulbous free standing lamp converses directly with the antique chandelier above. Composed of individual black leather strips, it is seemingly harsh—yet its soft form is reminiscent of a spring tulip.
The continuation of the color palette slips softly into the dining room where velvety green chairs sit delicately on a cascade array of pointed legs. The doors that lead out to the patio were sanded down and treated so that the original shape and form could be retained. Although the same green paint was used throughout, this set of doors speaks in darker tones alongside the acute and penetrating daylight. A few different shades of white paint were used throughout the space to add additional depth and embellish this shadowy texture.
Specialty lights were added into the space to complement the existing overhead lighting. A wall sconce was added in the living room and extra lighting was placed in the kitchen. However, because of the existing barrel vaulted tile ceiling, sconces were placed on the walls rather than above to avoid penetrating the existing architecture.
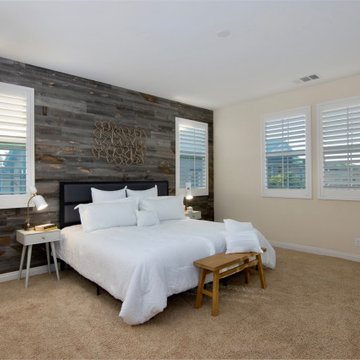
Cette photo montre une grande chambre moderne avec un mur marron, aucune cheminée, un manteau de cheminée en béton, un sol gris, un plafond à caissons et du lambris de bois.
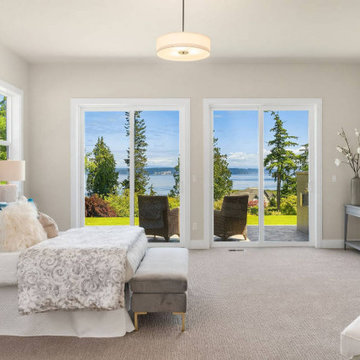
The whole place was painted white for a clean finish, and the floor is covered in a carpet for a more cozy and homey feel in this fresh contemporary coastal home.
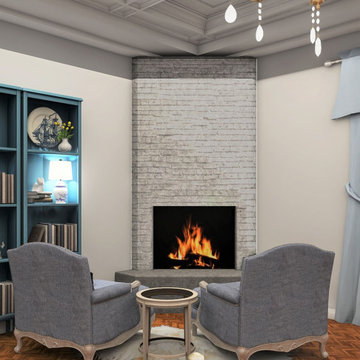
Sit back and relax near the fireplace - feels like a getaway.
Exemple d'une grande chambre parentale chic avec un mur blanc, un sol en bois brun, une cheminée d'angle, un manteau de cheminée en pierre, un sol marron et un plafond à caissons.
Exemple d'une grande chambre parentale chic avec un mur blanc, un sol en bois brun, une cheminée d'angle, un manteau de cheminée en pierre, un sol marron et un plafond à caissons.
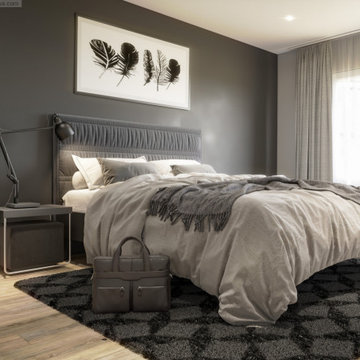
Réalisation d'une chambre parentale asiatique de taille moyenne avec un mur noir, un sol en contreplaqué, une cheminée d'angle, un manteau de cheminée en carrelage, un sol jaune et un plafond à caissons.
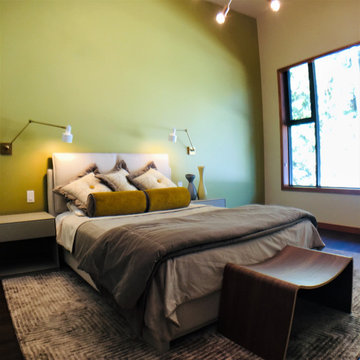
Exemple d'une chambre d'amis rétro avec un mur vert, un sol en bois brun, une cheminée standard, un manteau de cheminée en pierre, un sol marron, un plafond à caissons et du papier peint.
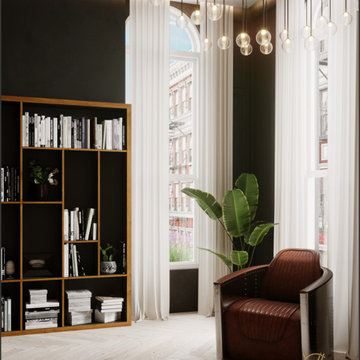
Implemented a moody and cozy bedroom for this dreamy Brooklyn brownstone.
Idée de décoration pour une chambre parentale design de taille moyenne avec un mur noir, parquet clair, une cheminée standard, un manteau de cheminée en pierre, un sol gris, un plafond à caissons et du lambris.
Idée de décoration pour une chambre parentale design de taille moyenne avec un mur noir, parquet clair, une cheminée standard, un manteau de cheminée en pierre, un sol gris, un plafond à caissons et du lambris.
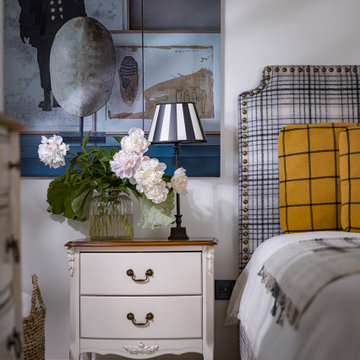
Акценты в пространстве расставляет домашний текстиль: клетчатая шерстяная ткань, примененная для обивки мягкой мебели и пошива декоративных подушек и полосатое конопляное полотно, использованное в качестве напольных ковров.
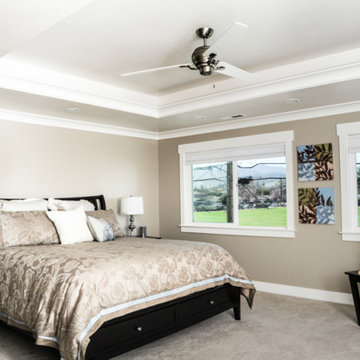
Master Suite with coffered ceiling
Inspiration pour une chambre craftsman de taille moyenne avec un mur marron, une cheminée standard, un manteau de cheminée en carrelage, un sol beige et un plafond à caissons.
Inspiration pour une chambre craftsman de taille moyenne avec un mur marron, une cheminée standard, un manteau de cheminée en carrelage, un sol beige et un plafond à caissons.

Bedwardine Road is our epic renovation and extension of a vast Victorian villa in Crystal Palace, south-east London.
Traditional architectural details such as flat brick arches and a denticulated brickwork entablature on the rear elevation counterbalance a kitchen that feels like a New York loft, complete with a polished concrete floor, underfloor heating and floor to ceiling Crittall windows.
Interiors details include as a hidden “jib” door that provides access to a dressing room and theatre lights in the master bathroom.
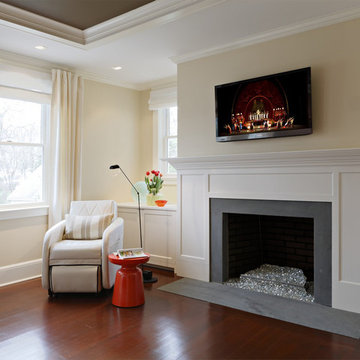
Aménagement d'une grande chambre parentale classique avec un mur beige, parquet clair, une cheminée standard, un manteau de cheminée en bois, un sol marron et un plafond à caissons.
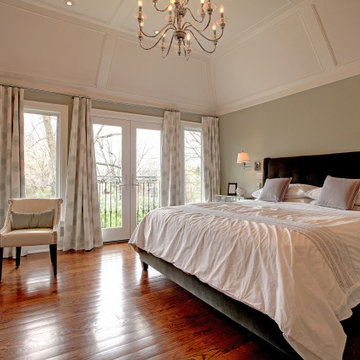
Inspiration pour une grande chambre parentale traditionnelle avec un mur vert, un sol en bois brun, une cheminée standard, un manteau de cheminée en plâtre, un sol marron, un plafond à caissons et du lambris.
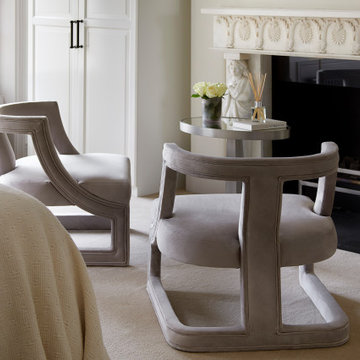
Sitting area in the master bedroom next to the fireplace in this Belgravia townhouse creates a comfortable and relaxing area.
Cette photo montre une grande chambre parentale tendance avec un mur beige, un sol en brique, une cheminée standard, un manteau de cheminée en pierre, un sol beige, un plafond à caissons et du papier peint.
Cette photo montre une grande chambre parentale tendance avec un mur beige, un sol en brique, une cheminée standard, un manteau de cheminée en pierre, un sol beige, un plafond à caissons et du papier peint.
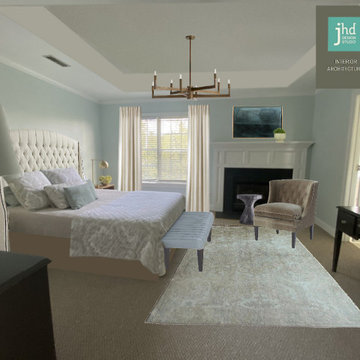
Aménagement d'une chambre classique avec une cheminée standard, un manteau de cheminée en bois et un plafond à caissons.
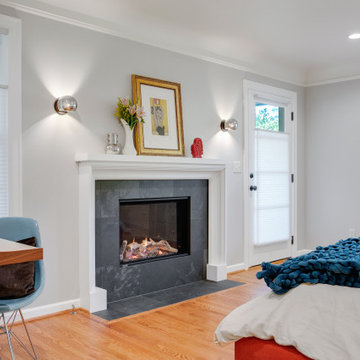
Alora Lighting Willow Wall Sconces flank each side of this fireplace in the primary suite.
Idée de décoration pour une grande chambre parentale vintage avec un mur gris, un sol en bois brun, une cheminée standard, un manteau de cheminée en carrelage, un sol marron et un plafond à caissons.
Idée de décoration pour une grande chambre parentale vintage avec un mur gris, un sol en bois brun, une cheminée standard, un manteau de cheminée en carrelage, un sol marron et un plafond à caissons.
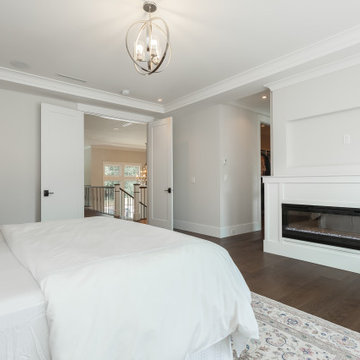
Aménagement d'une grande chambre classique avec un sol en bois brun, une cheminée standard, un manteau de cheminée en bois, un sol marron et un plafond à caissons.
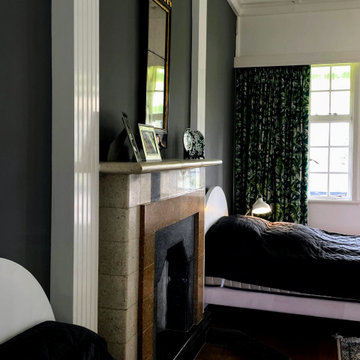
Not just a focal point, the fireplace was the hub of warmth in very drafty mansion in Cameron Highlands back to hundred years ago. Mantels were ornately hand-carved with a slightly polished finished made from marble.
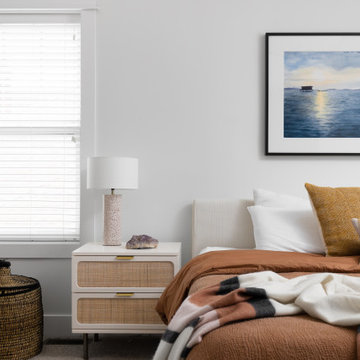
Inspiration pour une grande chambre minimaliste avec un mur blanc, une cheminée standard, un manteau de cheminée en pierre de parement, un sol beige et un plafond à caissons.
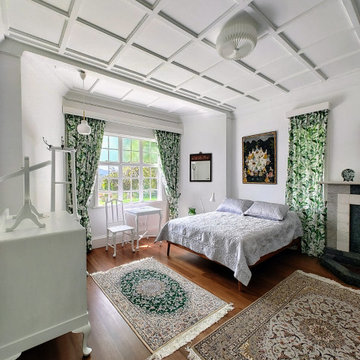
Master Bedroom furnished in white oak wooden furniture, including ceiling frames and rich fabrics with well contrast light color.
Cette image montre une chambre parentale victorienne de taille moyenne avec un mur blanc, un sol en bois brun, une cheminée d'angle, un manteau de cheminée en brique, un sol marron, un plafond à caissons et un mur en parement de brique.
Cette image montre une chambre parentale victorienne de taille moyenne avec un mur blanc, un sol en bois brun, une cheminée d'angle, un manteau de cheminée en brique, un sol marron, un plafond à caissons et un mur en parement de brique.
Idées déco de chambres avec tous types de manteaux de cheminée et un plafond à caissons
5