Idées déco de chambres avec tous types de manteaux de cheminée et un plafond décaissé
Trier par :
Budget
Trier par:Populaires du jour
21 - 40 sur 363 photos
1 sur 3
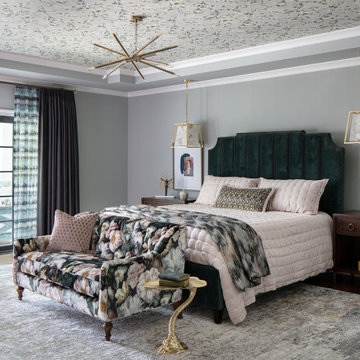
This gorgeous large master bedroom has a tray ceiling with a metallic floral wallpaper. The pretty tufted floral velvet sofa at the foot of the bed set the color for the rest of the room. The large sliders lead out to a beautiful covered balcony with a swinging daybed that overlooks the pool.

This decades-old bathroom had a perplexing layout. A corner bidet had never worked, a toilet stood out almost in the center of the space, and stairs were the only way to negotiate an enormous tub. Inspite of the vast size of the bathroom it had little countertop work area and no storage space. In a nutshell: For all the square footage, the bathroom wasn’t indulgent or efficient. In addition, the homeowners wanted the bathroom to feel spa-like and restful.
Our design team collaborated with the homeowners to create a streamlined, elegant space with loads of natural light, luxe touches and practical storage. In went a double vanity with plenty of elbow room, plus under lighted cabinets in a warm, rich brown to hide and organize all the extras. In addition a free-standing tub underneath a window nook, with a glassed-in, roomy shower just steps away.
This bathroom is all about the details and the countertop and the fireplace are no exception. The former is leathered quartzite with a less reflective finish that has just enough texture and a hint of sheen to keep it from feeling too glam. Topped by a 12-inch backsplash, with faucets mounted directly on the wall, for a little more unexpected visual punch.
Finally a double-sided fireplace unites the master bathroom with the adjacent bedroom. On the bedroom side, the fireplace surround is a floor-to-ceiling marble slab and a lighted alcove creates continuity with the accent lighting throughout the bathroom.
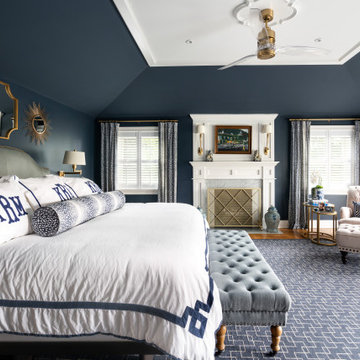
Aménagement d'une grande chambre avec un mur bleu, une cheminée standard, un manteau de cheminée en bois et un plafond décaissé.
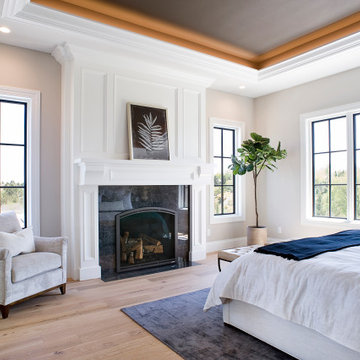
Cette photo montre une chambre parentale méditerranéenne de taille moyenne avec un mur blanc, parquet clair, une cheminée standard, un manteau de cheminée en bois, un sol beige et un plafond décaissé.
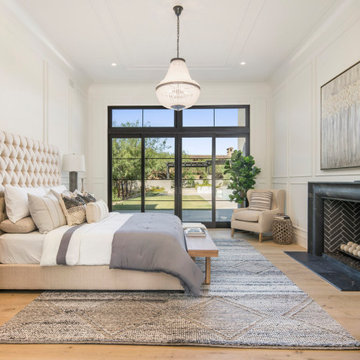
Exemple d'une grande chambre parentale moderne avec un mur blanc, parquet clair, une cheminée standard, un manteau de cheminée en béton et un plafond décaissé.
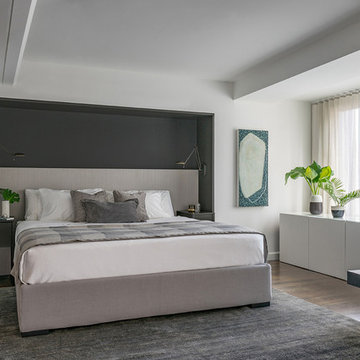
A modern built-in headboard creates an eye catching, space saving detail. The dark colored millwork helps to disguise the built in reading lamps for a clutter free look.
Eric Roth Photography
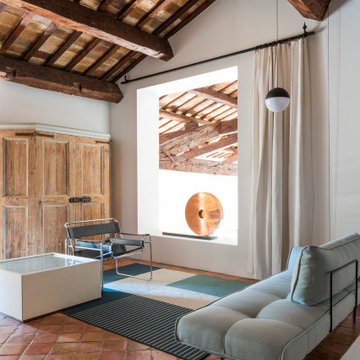
Foto: Federico Villa studio
Inspiration pour une très grande chambre d'amis bohème avec un mur blanc, un sol en brique, une cheminée standard, un manteau de cheminée en pierre et un plafond décaissé.
Inspiration pour une très grande chambre d'amis bohème avec un mur blanc, un sol en brique, une cheminée standard, un manteau de cheminée en pierre et un plafond décaissé.
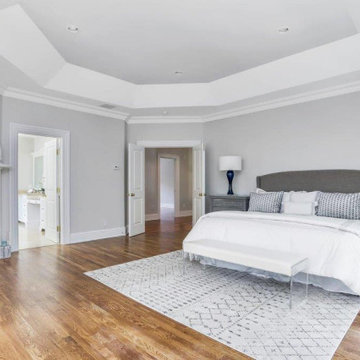
Idée de décoration pour une grande chambre parentale tradition avec un mur gris, un sol en bois brun, une cheminée standard, un manteau de cheminée en pierre et un plafond décaissé.

Expansive master bedroom with textured grey accent wall, custom white trim, crown, and white walls, and dark hardwood flooring. Large bay window with park view. Dark grey velvet platform bed with velvet bench and headboard. Gas-fired fireplace with custom grey marble surround. White tray ceiling with recessed lighting.
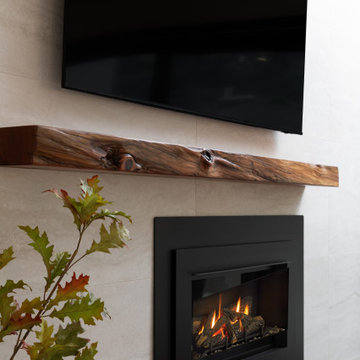
This beautiful wall of tile enclosed a cozy fireplace and offers TV viewing for the Primary Bedroom.
Idée de décoration pour une chambre parentale minimaliste de taille moyenne avec un mur blanc, un sol en bois brun, une cheminée standard, un manteau de cheminée en carrelage, un sol marron et un plafond décaissé.
Idée de décoration pour une chambre parentale minimaliste de taille moyenne avec un mur blanc, un sol en bois brun, une cheminée standard, un manteau de cheminée en carrelage, un sol marron et un plafond décaissé.

Inspiration pour une grande chambre parentale traditionnelle avec un mur blanc, un sol en bois brun, une cheminée standard, un manteau de cheminée en bois, un plafond décaissé et du lambris.
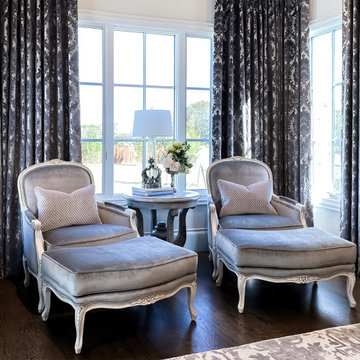
As you walk through the front doors of this Modern Day French Chateau, you are immediately greeted with fresh and airy spaces with vast hallways, tall ceilings, and windows. Specialty moldings and trim, along with the curated selections of luxury fabrics and custom furnishings, drapery, and beddings, create the perfect mixture of French elegance.

This master bedroom is dominated by the salvaged door, which was repurposed as a headboard. The french nightstands and lamps tone down the masculine energy of the headboard and created a perfect balance in this master suite. Gray linen drapes are blackout lined and close all the way for privacy at night.

Inspiration pour une chambre parentale traditionnelle avec parquet foncé, une cheminée standard, un manteau de cheminée en pierre et un plafond décaissé.
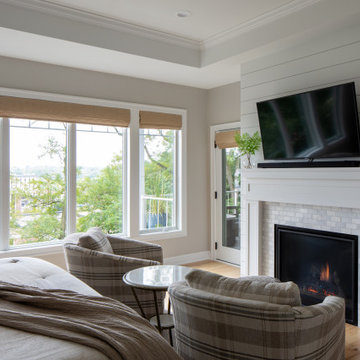
A primary bedroom centered under a beautiful tray ceiling with crown molding. Shiplap lines the accent wall behind the bed. Seating focuses on the cozy fireplace. with a marble tile and shiplap wall. Soft subtle colors create a relaxing space to wind down in.
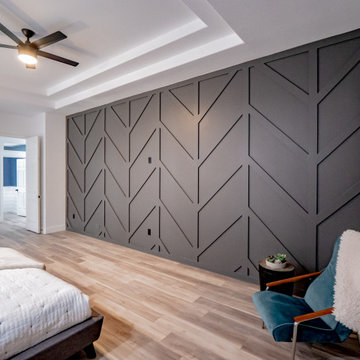
Idée de décoration pour une chambre parentale design avec une cheminée d'angle, un manteau de cheminée en carrelage, un sol marron, un plafond décaissé, du lambris, un mur gris et un sol en vinyl.
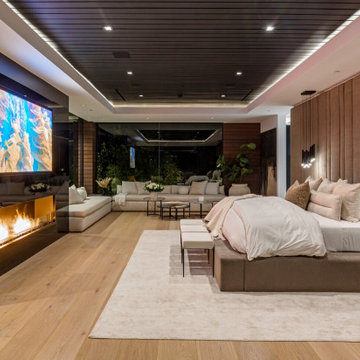
Bundy Drive Brentwood, Los Angeles luxury home primary bedroom with modern fireplace. Photo by Simon Berlyn.
Idée de décoration pour une grande chambre parentale minimaliste avec une cheminée standard, un manteau de cheminée en pierre, un sol beige et un plafond décaissé.
Idée de décoration pour une grande chambre parentale minimaliste avec une cheminée standard, un manteau de cheminée en pierre, un sol beige et un plafond décaissé.
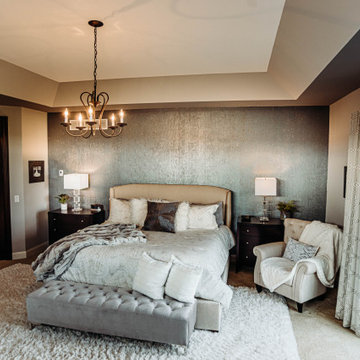
Inspiration pour une grande chambre parentale méditerranéenne avec un mur bleu, une cheminée d'angle, un manteau de cheminée en pierre, un plafond décaissé et du papier peint.
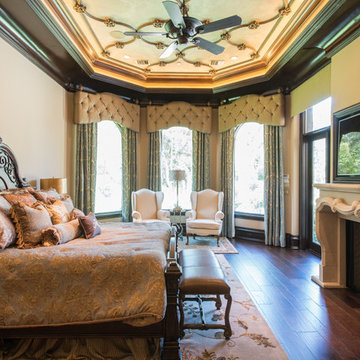
Cette photo montre une chambre parentale victorienne avec un mur beige, parquet foncé, une cheminée standard, un manteau de cheminée en pierre, un sol marron et un plafond décaissé.
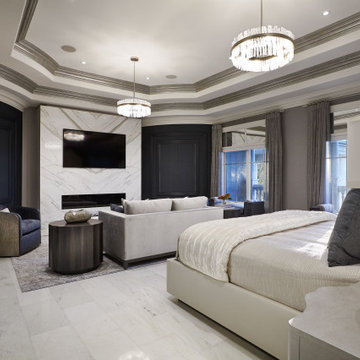
Luxurious primary bedroom.
Inspiration pour une très grande chambre parentale traditionnelle avec un mur multicolore, un sol en carrelage de porcelaine, une cheminée ribbon, un manteau de cheminée en carrelage, un sol beige, un plafond décaissé et du lambris.
Inspiration pour une très grande chambre parentale traditionnelle avec un mur multicolore, un sol en carrelage de porcelaine, une cheminée ribbon, un manteau de cheminée en carrelage, un sol beige, un plafond décaissé et du lambris.
Idées déco de chambres avec tous types de manteaux de cheminée et un plafond décaissé
2