Idées déco de chambres avec tous types de manteaux de cheminée et un sol beige
Trier par :
Budget
Trier par:Populaires du jour
1 - 20 sur 3 002 photos
1 sur 3
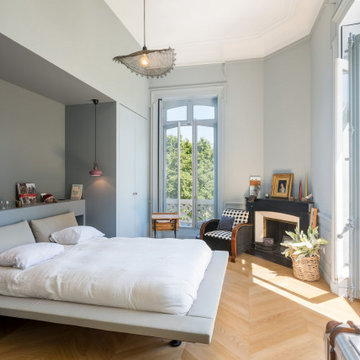
Les grandes pièces hausmaniennes peuvent devenir fonctionnelles avec forces d'astuces d'agenecement menuisé sur mesure.
Idées déco pour une grande chambre parentale contemporaine avec un mur gris, parquet clair, une cheminée d'angle, un manteau de cheminée en béton et un sol beige.
Idées déco pour une grande chambre parentale contemporaine avec un mur gris, parquet clair, une cheminée d'angle, un manteau de cheminée en béton et un sol beige.
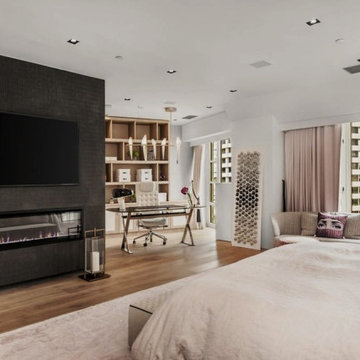
Exemple d'une chambre parentale tendance de taille moyenne avec un mur blanc, parquet clair, une cheminée standard, un manteau de cheminée en pierre, un sol beige et du papier peint.
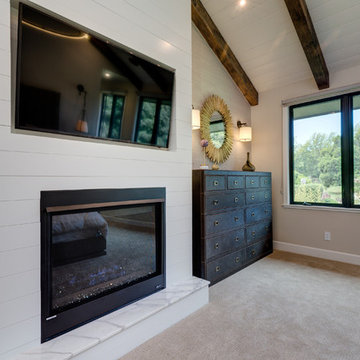
Two Fish Digital
Idée de décoration pour une grande chambre minimaliste avec un mur beige, une cheminée standard, un manteau de cheminée en bois et un sol beige.
Idée de décoration pour une grande chambre minimaliste avec un mur beige, une cheminée standard, un manteau de cheminée en bois et un sol beige.
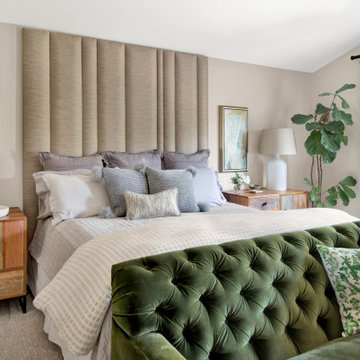
Aménagement d'une chambre campagne de taille moyenne avec un mur beige, aucune cheminée, un sol beige et un manteau de cheminée en plâtre.

Réalisation d'une chambre parentale tradition avec un mur gris, parquet clair, une cheminée ribbon, un manteau de cheminée en carrelage et un sol beige.

Cette image montre une grande chambre parentale avec un mur blanc, parquet clair, une cheminée d'angle, un manteau de cheminée en plâtre, un sol beige, différents designs de plafond et du lambris.
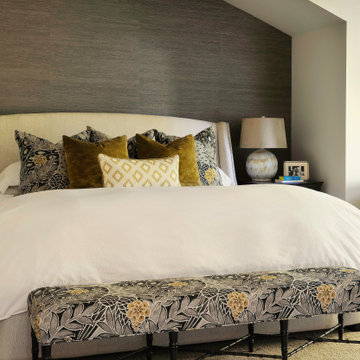
Réalisation d'une grande chambre tradition avec un mur gris, une cheminée standard, un manteau de cheminée en carrelage, un sol beige et un plafond voûté.

For our client, who had previous experience working with architects, we enlarged, completely gutted and remodeled this Twin Peaks diamond in the rough. The top floor had a rear-sloping ceiling that cut off the amazing view, so our first task was to raise the roof so the great room had a uniformly high ceiling. Clerestory windows bring in light from all directions. In addition, we removed walls, combined rooms, and installed floor-to-ceiling, wall-to-wall sliding doors in sleek black aluminum at each floor to create generous rooms with expansive views. At the basement, we created a full-floor art studio flooded with light and with an en-suite bathroom for the artist-owner. New exterior decks, stairs and glass railings create outdoor living opportunities at three of the four levels. We designed modern open-riser stairs with glass railings to replace the existing cramped interior stairs. The kitchen features a 16 foot long island which also functions as a dining table. We designed a custom wall-to-wall bookcase in the family room as well as three sleek tiled fireplaces with integrated bookcases. The bathrooms are entirely new and feature floating vanities and a modern freestanding tub in the master. Clean detailing and luxurious, contemporary finishes complete the look.
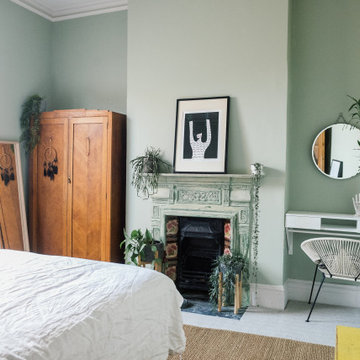
A relaxing and airy master bedroom for this sea-side flat.
Réalisation d'une chambre nordique de taille moyenne avec un mur vert, une cheminée standard, un manteau de cheminée en métal et un sol beige.
Réalisation d'une chambre nordique de taille moyenne avec un mur vert, une cheminée standard, un manteau de cheminée en métal et un sol beige.
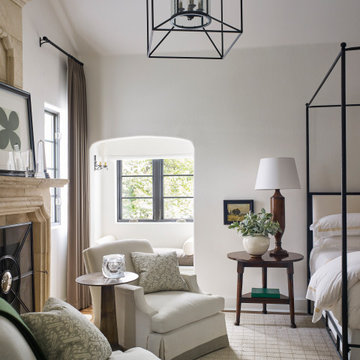
Aménagement d'une grande chambre classique avec un mur blanc, une cheminée standard, un manteau de cheminée en pierre, un sol beige et un plafond voûté.
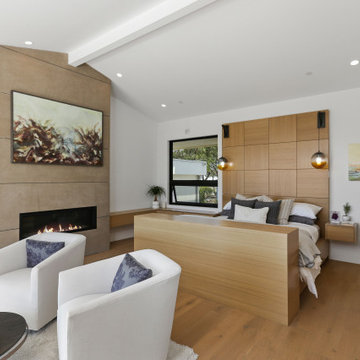
www.branadesigns.com
Cette photo montre une très grande chambre parentale tendance avec un mur blanc, un sol en bois brun, une cheminée ribbon, un plafond voûté, un manteau de cheminée en pierre et un sol beige.
Cette photo montre une très grande chambre parentale tendance avec un mur blanc, un sol en bois brun, une cheminée ribbon, un plafond voûté, un manteau de cheminée en pierre et un sol beige.
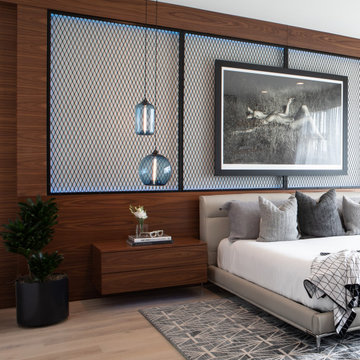
Cette image montre une chambre parentale design de taille moyenne avec un mur blanc, parquet clair, une cheminée standard, un manteau de cheminée en métal et un sol beige.
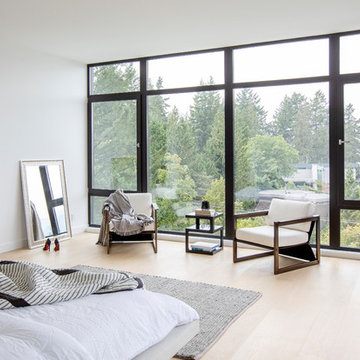
Cette photo montre une grande chambre parentale moderne avec un mur blanc, parquet clair, cheminée suspendue, un manteau de cheminée en métal et un sol beige.
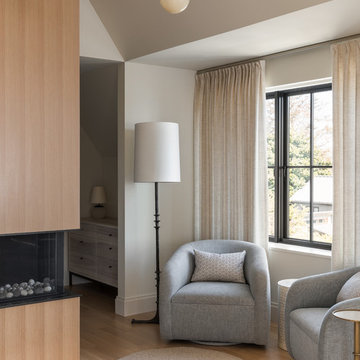
Exemple d'une grande chambre parentale chic avec un mur beige, parquet clair, une cheminée d'angle, un manteau de cheminée en bois et un sol beige.
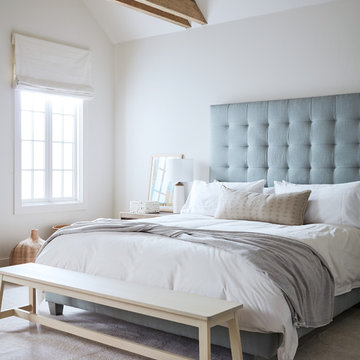
Pebble Beach Master Bedroom. Exposed beams, white linens, fabric headboard, wood bench. Photographer: John Merkl
Cette photo montre une grande chambre parentale bord de mer avec un mur blanc, une cheminée standard, un manteau de cheminée en bois et un sol beige.
Cette photo montre une grande chambre parentale bord de mer avec un mur blanc, une cheminée standard, un manteau de cheminée en bois et un sol beige.

Sitting aside the slopes of Windham Ski Resort in the Catskills, this is a stunning example of what happens when everything gels — from the homeowners’ vision, the property, the design, the decorating, and the workmanship involved throughout.
An outstanding finished home materializes like a complex magic trick. You start with a piece of land and an undefined vision. Maybe you know it’s a timber frame, maybe not. But soon you gather a team and you have this wide range of inter-dependent ideas swirling around everyone’s heads — architects, engineers, designers, decorators — and like alchemy you’re just not 100% sure that all the ingredients will work. And when they do, you end up with a home like this.
The architectural design and engineering is based on our versatile Olive layout. Our field team installed the ultra-efficient shell of Insulspan SIP wall and roof panels, local tradesmen did a great job on the rest.
And in the end the homeowners made us all look like first-ballot-hall-of-famers by commissioning Design Bar by Kathy Kuo for the interior design.
Doesn’t hurt to send the best photographer we know to capture it all. Pics from Kim Smith Photo.
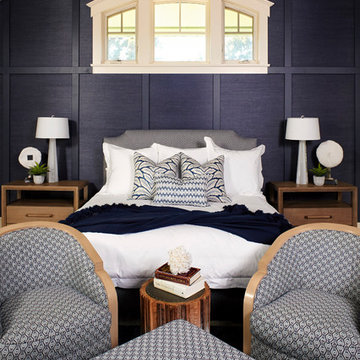
Andy McRory Photography
J Hill Interiors was hired to fully furnish this lovely 6,200 square foot home located on Coronado’s bay and golf course facing promenade. Everything from window treatments to decor was designed and procured by J Hill Interiors, as well as all new paint, wall treatments, flooring, lighting and tile work. Original architecture and build done by Dorothy Howard and Lorton Mitchell of Coronado, CA.
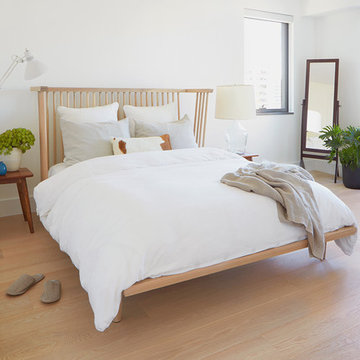
Lauren Colton
Inspiration pour une petite chambre parentale nordique avec un mur blanc, parquet clair, une cheminée double-face, un manteau de cheminée en pierre et un sol beige.
Inspiration pour une petite chambre parentale nordique avec un mur blanc, parquet clair, une cheminée double-face, un manteau de cheminée en pierre et un sol beige.
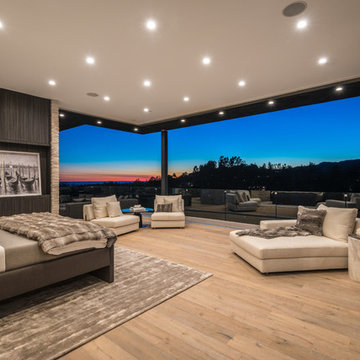
Ground up development. 7,000 sq ft contemporary luxury home constructed by FINA Construction Group Inc.
Réalisation d'une très grande chambre parentale design avec un mur marron, parquet clair, un manteau de cheminée en pierre, une cheminée ribbon et un sol beige.
Réalisation d'une très grande chambre parentale design avec un mur marron, parquet clair, un manteau de cheminée en pierre, une cheminée ribbon et un sol beige.

Barn wood ceiling
Idées déco pour une grande chambre parentale campagne avec un mur blanc, parquet clair, une cheminée standard, un manteau de cheminée en carrelage et un sol beige.
Idées déco pour une grande chambre parentale campagne avec un mur blanc, parquet clair, une cheminée standard, un manteau de cheminée en carrelage et un sol beige.
Idées déco de chambres avec tous types de manteaux de cheminée et un sol beige
1