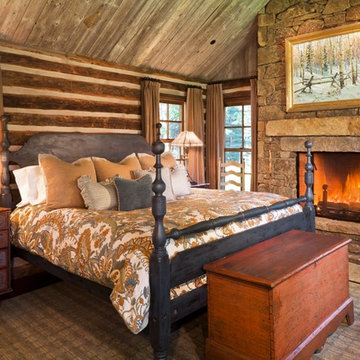Idées déco de chambres avec tous types de manteaux de cheminée
Trier par :
Budget
Trier par:Populaires du jour
21 - 40 sur 2 701 photos
1 sur 3
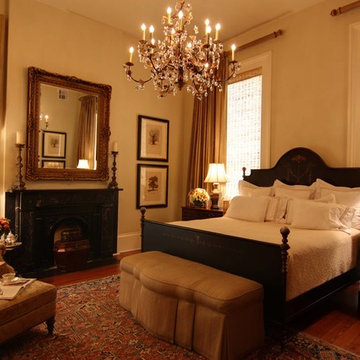
Grand guest bedroom with custom painted iron bed, striped silk drapery, TRS tufted chair, Century storage ottoman, Englishman's bedside chests, antique rug, Fine Arts floor lamp. Nelson Wilson Interiors photography.
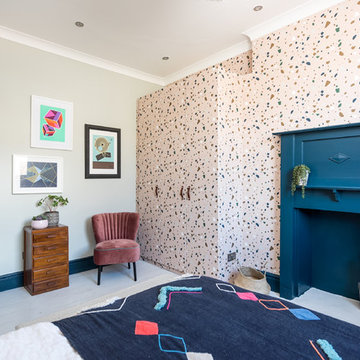
Caitlin Mogridge
Aménagement d'une chambre d'amis contemporaine de taille moyenne avec un mur bleu, parquet peint, une cheminée standard, un manteau de cheminée en bois et un sol blanc.
Aménagement d'une chambre d'amis contemporaine de taille moyenne avec un mur bleu, parquet peint, une cheminée standard, un manteau de cheminée en bois et un sol blanc.
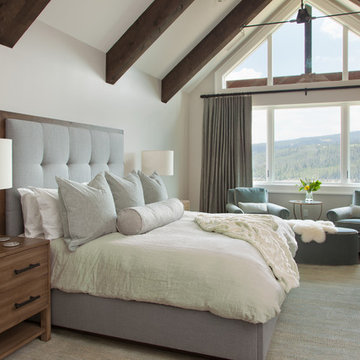
Gordon Gregory Photography
Inspiration pour une chambre traditionnelle avec un mur blanc, parquet foncé, une cheminée standard, un manteau de cheminée en pierre et un sol marron.
Inspiration pour une chambre traditionnelle avec un mur blanc, parquet foncé, une cheminée standard, un manteau de cheminée en pierre et un sol marron.
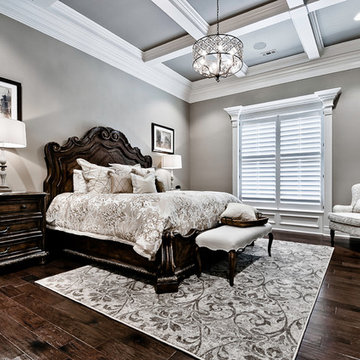
Kathy Hader
Idée de décoration pour une grande chambre parentale tradition avec un mur beige, parquet foncé, une cheminée standard, un manteau de cheminée en pierre et un sol marron.
Idée de décoration pour une grande chambre parentale tradition avec un mur beige, parquet foncé, une cheminée standard, un manteau de cheminée en pierre et un sol marron.
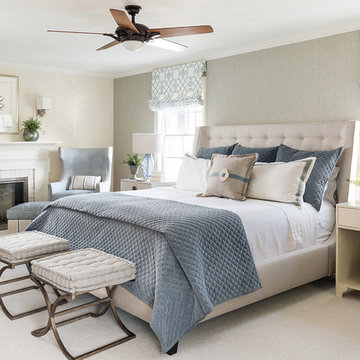
Cette image montre une chambre parentale traditionnelle avec un mur beige, parquet foncé, une cheminée standard et un manteau de cheminée en brique.
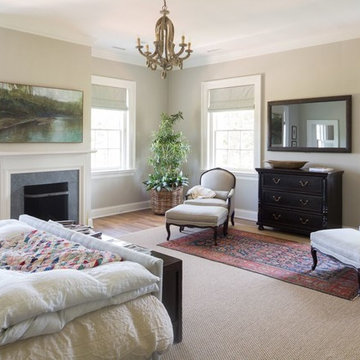
Réalisation d'une très grande chambre parentale tradition avec une cheminée standard, un mur gris, un sol en bois brun et un manteau de cheminée en pierre.
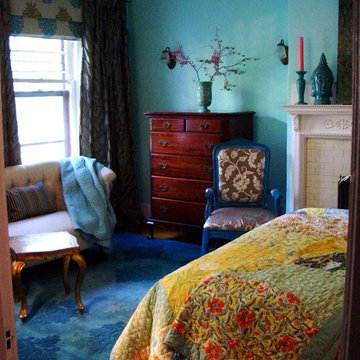
We gave this client a stylish, comfy bedroom retreat in his favorite color - turquoise!
Idée de décoration pour une chambre parentale bohème de taille moyenne avec un mur vert, parquet clair, une cheminée standard et un manteau de cheminée en brique.
Idée de décoration pour une chambre parentale bohème de taille moyenne avec un mur vert, parquet clair, une cheminée standard et un manteau de cheminée en brique.
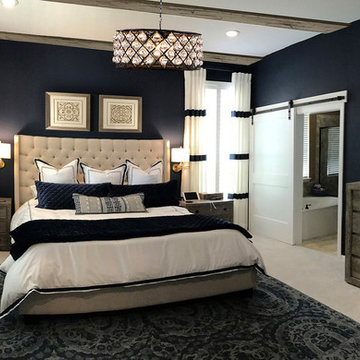
Complete master bedroom remodel with stacked stone fireplace, sliding barn door, swing arm wall sconces and rustic faux ceiling beams. New wall-wall carpet, transitional area rug, custom draperies, bedding and simple accessories help create a true master bedroom oasis.
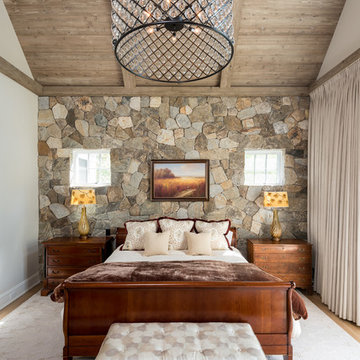
Karol Steczkowski | 860.770.6705 | www.toprealestatephotos.com
Cette photo montre une grande chambre parentale nature avec un mur blanc, parquet clair, une cheminée standard, un manteau de cheminée en métal et un sol marron.
Cette photo montre une grande chambre parentale nature avec un mur blanc, parquet clair, une cheminée standard, un manteau de cheminée en métal et un sol marron.
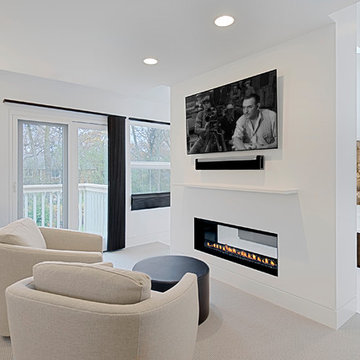
Two sided bedroom- bathroom fireplace.
Norman Sizemore-photographer
Inspiration pour une grande chambre design avec un mur blanc, une cheminée double-face, un manteau de cheminée en plâtre et un sol beige.
Inspiration pour une grande chambre design avec un mur blanc, une cheminée double-face, un manteau de cheminée en plâtre et un sol beige.

Emily Minton Redfield
Cette image montre une chambre parentale chalet avec parquet clair, une cheminée ribbon, un sol beige, un mur gris, un manteau de cheminée en métal, un plafond voûté et du papier peint.
Cette image montre une chambre parentale chalet avec parquet clair, une cheminée ribbon, un sol beige, un mur gris, un manteau de cheminée en métal, un plafond voûté et du papier peint.
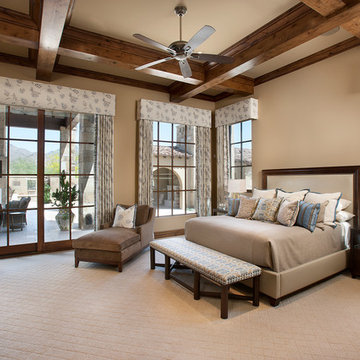
The genesis of design for this desert retreat was the informal dining area in which the clients, along with family and friends, would gather.
Located in north Scottsdale’s prestigious Silverleaf, this ranch hacienda offers 6,500 square feet of gracious hospitality for family and friends. Focused around the informal dining area, the home’s living spaces, both indoor and outdoor, offer warmth of materials and proximity for expansion of the casual dining space that the owners envisioned for hosting gatherings to include their two grown children, parents, and many friends.
The kitchen, adjacent to the informal dining, serves as the functioning heart of the home and is open to the great room, informal dining room, and office, and is mere steps away from the outdoor patio lounge and poolside guest casita. Additionally, the main house master suite enjoys spectacular vistas of the adjacent McDowell mountains and distant Phoenix city lights.
The clients, who desired ample guest quarters for their visiting adult children, decided on a detached guest casita featuring two bedroom suites, a living area, and a small kitchen. The guest casita’s spectacular bedroom mountain views are surpassed only by the living area views of distant mountains seen beyond the spectacular pool and outdoor living spaces.
Project Details | Desert Retreat, Silverleaf – Scottsdale, AZ
Architect: C.P. Drewett, AIA, NCARB; Drewett Works, Scottsdale, AZ
Builder: Sonora West Development, Scottsdale, AZ
Photographer: Dino Tonn
Featured in Phoenix Home and Garden, May 2015, “Sporting Style: Golf Enthusiast Christie Austin Earns Top Scores on the Home Front”
See more of this project here: http://drewettworks.com/desert-retreat-at-silverleaf/

World Renowned Architecture Firm Fratantoni Design created this beautiful home! They design home plans for families all over the world in any size and style. They also have in-house Interior Designer Firm Fratantoni Interior Designers and world class Luxury Home Building Firm Fratantoni Luxury Estates! Hire one or all three companies to design and build and or remodel your home!
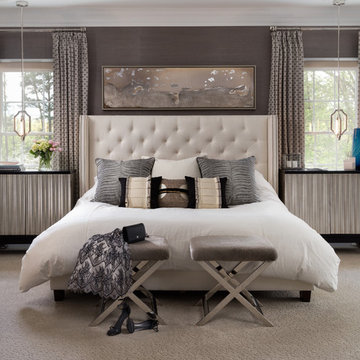
This master suite is the epitome is luxury. The monochromatic color scheme is in a rich taupe wall-to-wall grass cloth wallcovering, hair on hide benches, pewter finishes and embroidered draperies give this space a lustrous glow. The clients asked for a bedroom that's in the class with the best Manhattan hotel and they're absolutely thrilled with their new bedroom.
Photo: Jenn Verrier
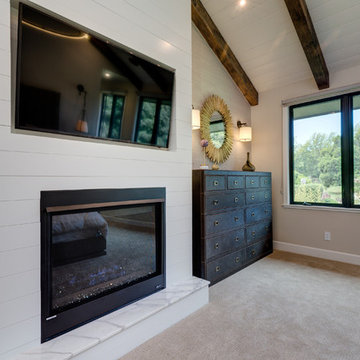
Two Fish Digital
Idée de décoration pour une grande chambre minimaliste avec un mur beige, une cheminée standard, un manteau de cheminée en bois et un sol beige.
Idée de décoration pour une grande chambre minimaliste avec un mur beige, une cheminée standard, un manteau de cheminée en bois et un sol beige.
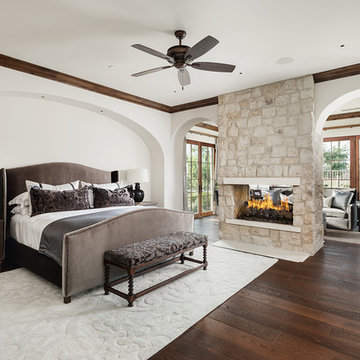
High Res Media
Idée de décoration pour une chambre parentale méditerranéenne de taille moyenne avec un mur blanc, parquet foncé, une cheminée double-face, un manteau de cheminée en pierre et un sol marron.
Idée de décoration pour une chambre parentale méditerranéenne de taille moyenne avec un mur blanc, parquet foncé, une cheminée double-face, un manteau de cheminée en pierre et un sol marron.
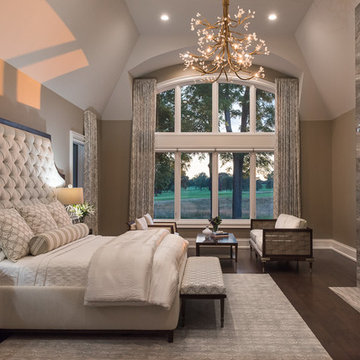
The homeowner’s one wish for this master suite was to have a custom designed classic tufted headboard. The fireplace and furnishings were selected specifically to help create a mixed use of materials in keeping with the more contemporary style home.
Photography by Carlson Productions LLC
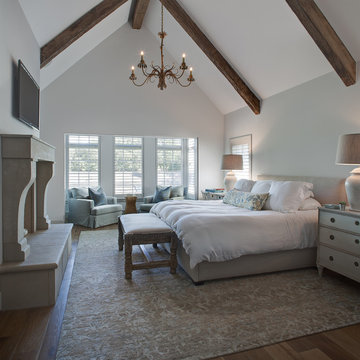
Zac Seewald
Inspiration pour une grande chambre parentale traditionnelle avec un mur blanc, parquet foncé, une cheminée standard, un manteau de cheminée en pierre et un sol marron.
Inspiration pour une grande chambre parentale traditionnelle avec un mur blanc, parquet foncé, une cheminée standard, un manteau de cheminée en pierre et un sol marron.
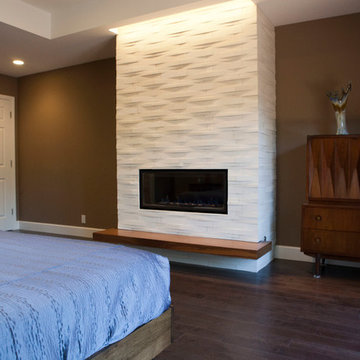
Master bedroom renovation by La/Con Builders in San Jose, CA.
Designed by Paladin Design in San Jose, CA.
Photo by homeowner.
Fireplace tile is Parallels-V from Island Stone.
Accent light above the fireplace is a micro grazer light channel from Edge Lighting.
The fireplace is a Regency HG40E.
The 'floating hearth' is a a custom walnut shelf from Custom Cabinets USA.
Mid Century Modern bedroom furniture.
Idées déco de chambres avec tous types de manteaux de cheminée
2
