Idées déco de chambres avec un manteau de cheminée en béton et un manteau de cheminée en lambris de bois
Trier par :
Budget
Trier par:Populaires du jour
61 - 80 sur 654 photos
1 sur 3
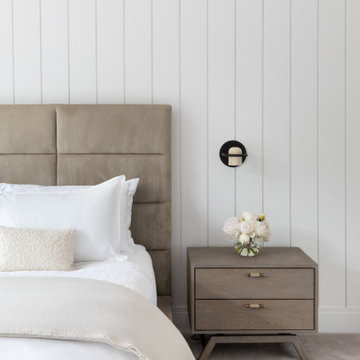
Advisement + Design - Construction advisement, custom millwork & custom furniture design, interior design & art curation by Chango & Co.
Exemple d'une grande chambre chic avec un mur blanc, une cheminée, un manteau de cheminée en lambris de bois, un sol beige, un plafond voûté et du lambris.
Exemple d'une grande chambre chic avec un mur blanc, une cheminée, un manteau de cheminée en lambris de bois, un sol beige, un plafond voûté et du lambris.
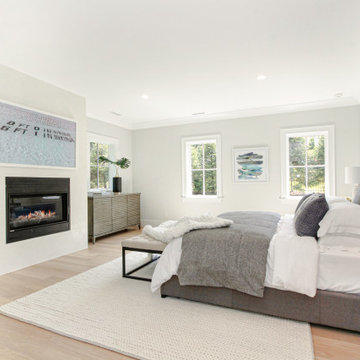
This gorgeous new construction staged by BA Staging & Interiors has 5 bedrooms, 4.5 bathrooms and is 5,300 square feet. The staging was customized to enhance the elegant open floor plan, modern finishes and high quality craftsmanship. This home is filled with natural sunlight from its large floor to ceiling windows.
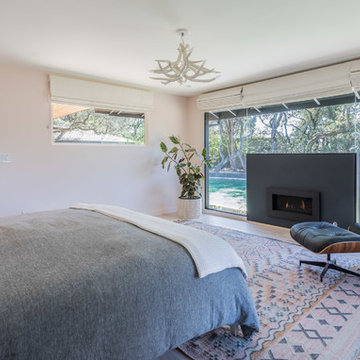
Emily Hagopian Photography
Réalisation d'une chambre parentale grise et rose vintage avec un mur blanc, parquet clair, une cheminée ribbon, un manteau de cheminée en béton et un sol beige.
Réalisation d'une chambre parentale grise et rose vintage avec un mur blanc, parquet clair, une cheminée ribbon, un manteau de cheminée en béton et un sol beige.
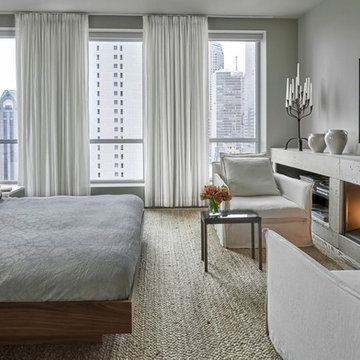
Using concrete tied the interiors to the building. “Millwork” was created using rough raw concrete pre-polished, and the fireplace and bookshelves run wall to wall. Oasis Chairs from Crate and Barrel slipcovered down. Custom walnut platform bed floating in the middle of the room and behind it is a desk.
Colors of walls are concrete and stone colors to minimize the appearance of the huge existing concrete columns.
Photo Credit: Tony Soluri
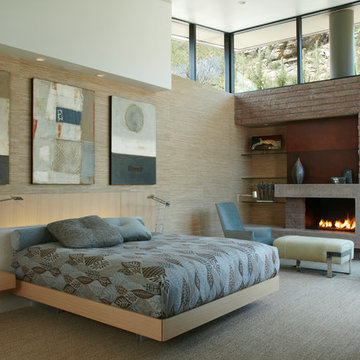
Dominique Vorillon Photography
Cette photo montre une très grande chambre tendance avec un mur beige, une cheminée standard, un manteau de cheminée en béton et un sol gris.
Cette photo montre une très grande chambre tendance avec un mur beige, une cheminée standard, un manteau de cheminée en béton et un sol gris.
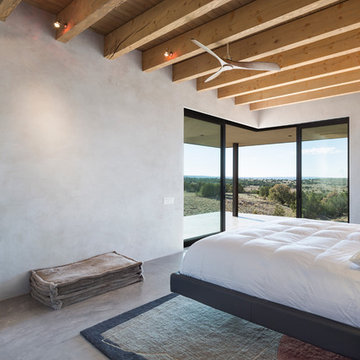
Robert Reck
Réalisation d'une chambre parentale design de taille moyenne avec un mur gris, sol en béton ciré, une cheminée ribbon et un manteau de cheminée en béton.
Réalisation d'une chambre parentale design de taille moyenne avec un mur gris, sol en béton ciré, une cheminée ribbon et un manteau de cheminée en béton.

Breathtaking views of the incomparable Big Sur Coast, this classic Tuscan design of an Italian farmhouse, combined with a modern approach creates an ambiance of relaxed sophistication for this magnificent 95.73-acre, private coastal estate on California’s Coastal Ridge. Five-bedroom, 5.5-bath, 7,030 sq. ft. main house, and 864 sq. ft. caretaker house over 864 sq. ft. of garage and laundry facility. Commanding a ridge above the Pacific Ocean and Post Ranch Inn, this spectacular property has sweeping views of the California coastline and surrounding hills. “It’s as if a contemporary house were overlaid on a Tuscan farm-house ruin,” says decorator Craig Wright who created the interiors. The main residence was designed by renowned architect Mickey Muenning—the architect of Big Sur’s Post Ranch Inn, —who artfully combined the contemporary sensibility and the Tuscan vernacular, featuring vaulted ceilings, stained concrete floors, reclaimed Tuscan wood beams, antique Italian roof tiles and a stone tower. Beautifully designed for indoor/outdoor living; the grounds offer a plethora of comfortable and inviting places to lounge and enjoy the stunning views. No expense was spared in the construction of this exquisite estate.
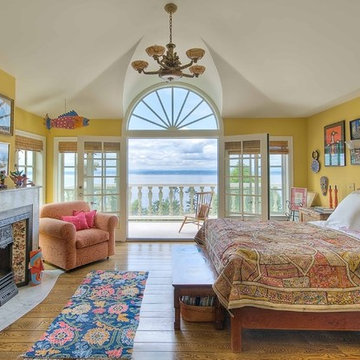
Unobstructed views of Puget Sound and the Olympic Mountains just beyond the master bedroom veranda. Wake up to a bright and sunny morning here whether the weather complies or not!
Photo by Aaron Ostrowski
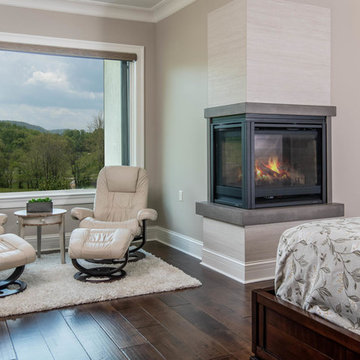
Inspiration pour une grande chambre parentale traditionnelle avec un mur beige, parquet foncé, une cheminée d'angle, un manteau de cheminée en béton et un sol marron.
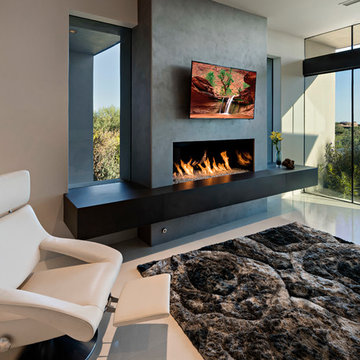
Idée de décoration pour une grande chambre parentale minimaliste avec un mur beige, un sol en carrelage de porcelaine, une cheminée ribbon et un manteau de cheminée en béton.
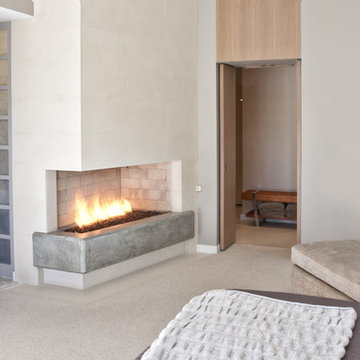
Photography: Melinda Ortley
Cette image montre une chambre design avec un manteau de cheminée en béton et une cheminée d'angle.
Cette image montre une chambre design avec un manteau de cheminée en béton et une cheminée d'angle.
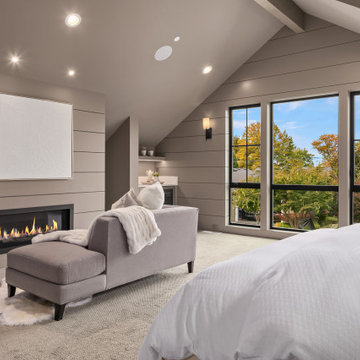
Luxury modern farmhouse master bedroom featuring jumbo shiplap accent wall and fireplace, oversized pendants, custom built-ins, wet bar, and vaulted ceilings.
Paint color: SW Elephant Ear
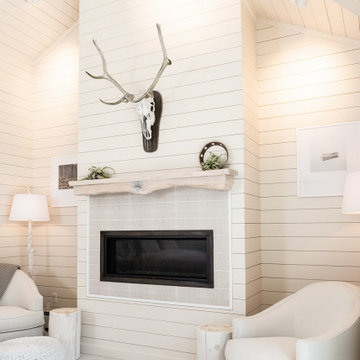
Beautiful soft bedroom design for a contemporary lake house in the shores of Lake Champlain in Essex, NY. Soft neutrals, plush fabrics and linen bed coverings.
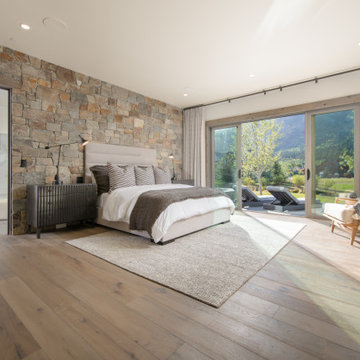
Mountain Modern Master Suite featuring a rock wall.
Cette photo montre une chambre parentale montagne avec parquet clair, une cheminée standard, un manteau de cheminée en béton et un sol marron.
Cette photo montre une chambre parentale montagne avec parquet clair, une cheminée standard, un manteau de cheminée en béton et un sol marron.
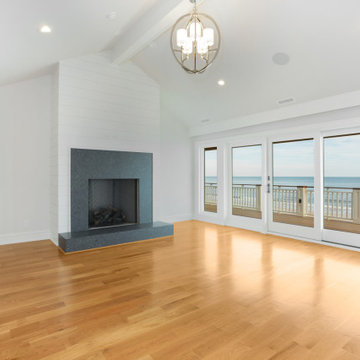
Stunning master bedroom featuring a large fireplace with herringbone brick, lap siding, vaulted ceiling, chandelier, exploding view of the Atlantic ocean. Featuring wide plank hardwood flooring finished in a sand color. Light gray walls SW7014 Eider white on the walls and ceiling.

Before & After Master Bedroom Makeover
From floor to ceiling and everything in between including herringbone tile flooring, shiplap wall feature, and faux beams. This room got a major makeover that was budget-friendly.
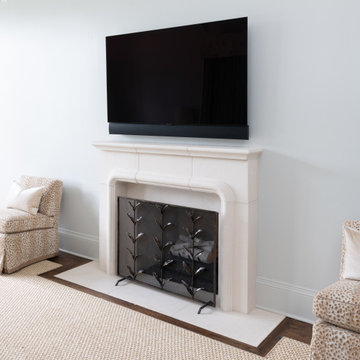
A cast stone fireplace with a marble hearth sits below a TV in the master bedroom.
Aménagement d'une grande chambre parentale classique avec un mur gris, un sol en bois brun, une cheminée standard, un manteau de cheminée en béton et un plafond voûté.
Aménagement d'une grande chambre parentale classique avec un mur gris, un sol en bois brun, une cheminée standard, un manteau de cheminée en béton et un plafond voûté.
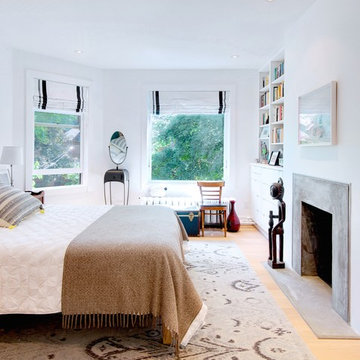
Photo: Andrew Snow © 2014 Houzz
Design: Post Architecture
Idées déco pour une chambre parentale scandinave de taille moyenne avec un mur blanc, parquet clair, une cheminée standard et un manteau de cheminée en béton.
Idées déco pour une chambre parentale scandinave de taille moyenne avec un mur blanc, parquet clair, une cheminée standard et un manteau de cheminée en béton.
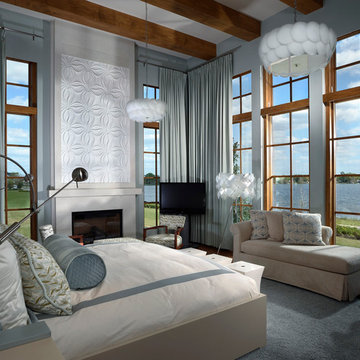
Joseph Lapeyra
Idée de décoration pour une grande chambre parentale design avec un mur bleu, une cheminée standard, parquet foncé, un manteau de cheminée en béton et un sol marron.
Idée de décoration pour une grande chambre parentale design avec un mur bleu, une cheminée standard, parquet foncé, un manteau de cheminée en béton et un sol marron.
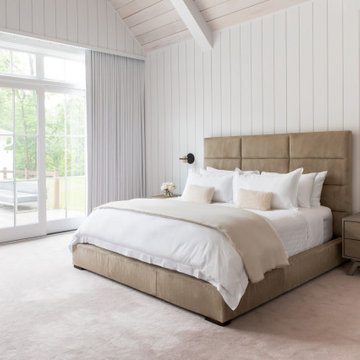
Advisement + Design - Construction advisement, custom millwork & custom furniture design, interior design & art curation by Chango & Co.
Idée de décoration pour une grande chambre tradition avec un mur blanc, une cheminée, un manteau de cheminée en lambris de bois, un sol beige, un plafond voûté et du lambris.
Idée de décoration pour une grande chambre tradition avec un mur blanc, une cheminée, un manteau de cheminée en lambris de bois, un sol beige, un plafond voûté et du lambris.
Idées déco de chambres avec un manteau de cheminée en béton et un manteau de cheminée en lambris de bois
4