Idées déco de chambres avec un manteau de cheminée en béton
Trier par :
Budget
Trier par:Populaires du jour
1 - 20 sur 143 photos
1 sur 3
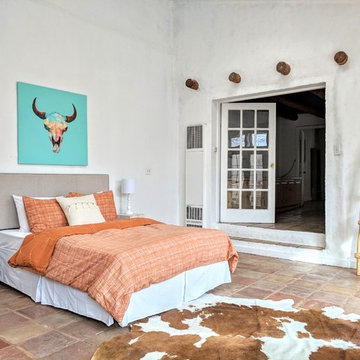
Barker Realty and Elisa Macomber
Exemple d'une grande chambre parentale sud-ouest américain avec un mur blanc, tomettes au sol, une cheminée d'angle, un manteau de cheminée en béton et un sol beige.
Exemple d'une grande chambre parentale sud-ouest américain avec un mur blanc, tomettes au sol, une cheminée d'angle, un manteau de cheminée en béton et un sol beige.
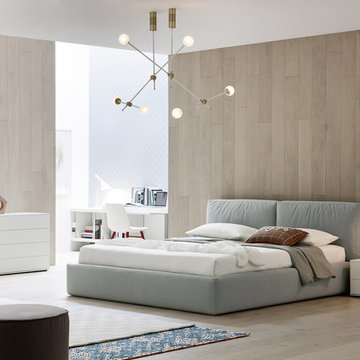
Design Kuschelbett Brick von Novamobili
Inspiration pour une grande chambre parentale minimaliste avec un mur blanc, parquet clair, un sol marron, aucune cheminée et un manteau de cheminée en béton.
Inspiration pour une grande chambre parentale minimaliste avec un mur blanc, parquet clair, un sol marron, aucune cheminée et un manteau de cheminée en béton.
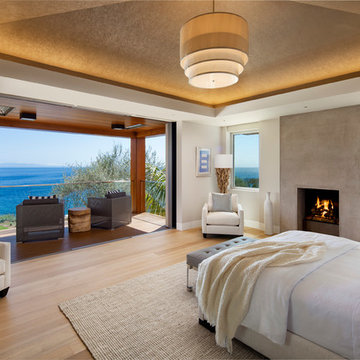
Idées déco pour une grande chambre parentale contemporaine avec un mur blanc, parquet clair, une cheminée standard et un manteau de cheminée en béton.
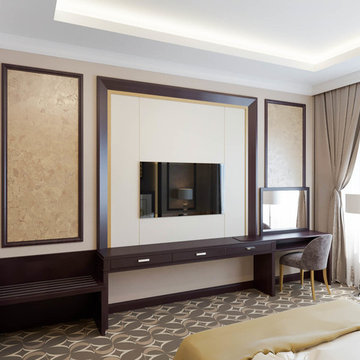
Exemple d'une chambre moderne de taille moyenne avec un mur beige, une cheminée standard, un manteau de cheminée en béton et un sol marron.
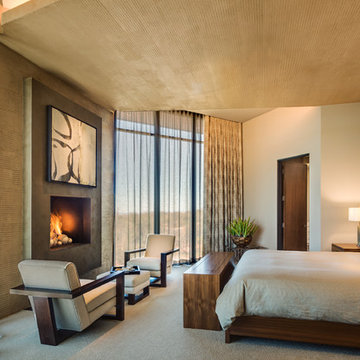
While having floor to ceiling glass to 2 different views of the desert, this master bedroom still maintains a feeling of intimacy, thanks to the dropped ceiling connecting the bed and the fireplace. The fireplace and dropped ceiling are clad in a raked texture plaster, while the fireplace surround is featured in blackened steel and floats on the wall with no hearth. The TV pops up from the chest at the foot of the bed.
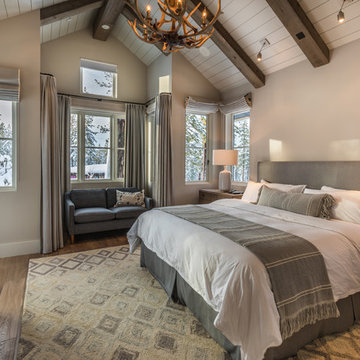
Vance Fox
Réalisation d'une chambre chalet avec un mur beige, une cheminée standard, un manteau de cheminée en béton et un sol marron.
Réalisation d'une chambre chalet avec un mur beige, une cheminée standard, un manteau de cheminée en béton et un sol marron.

Located on an extraordinary hillside site above the San Fernando Valley, the Sherman Residence was designed to unite indoors and outdoors. The house is made up of as a series of board-formed concrete, wood and glass pavilions connected via intersticial gallery spaces that together define a central courtyard. From each room one can see the rich and varied landscape, which includes indigenous large oaks, sycamores, “working” plants such as orange and avocado trees, palms and succulents. A singular low-slung wood roof with deep overhangs shades and unifies the overall composition.
CLIENT: Jerry & Zina Sherman
PROJECT TEAM: Peter Tolkin, John R. Byram, Christopher Girt, Craig Rizzo, Angela Uriu, Eric Townsend, Anthony Denzer
ENGINEERS: Joseph Perazzelli (Structural), John Ott & Associates (Civil), Brian A. Robinson & Associates (Geotechnical)
LANDSCAPE: Wade Graham Landscape Studio
CONSULTANTS: Tree Life Concern Inc. (Arborist), E&J Engineering & Energy Designs (Title-24 Energy)
GENERAL CONTRACTOR: A-1 Construction
PHOTOGRAPHER: Peter Tolkin, Grant Mudford
AWARDS: 2001 Excellence Award Southern California Ready Mixed Concrete Association
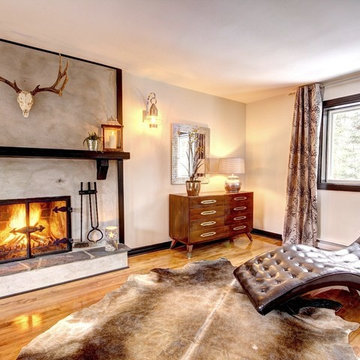
Photo Lyne Brunet
Cette photo montre une grande chambre parentale montagne avec un mur blanc, parquet clair, une cheminée standard et un manteau de cheminée en béton.
Cette photo montre une grande chambre parentale montagne avec un mur blanc, parquet clair, une cheminée standard et un manteau de cheminée en béton.
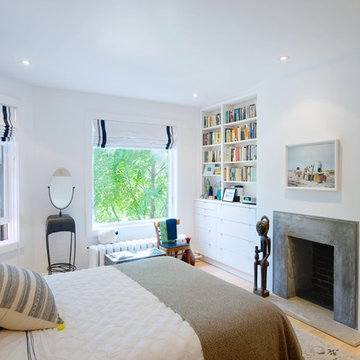
Photo: Andrew Snow © 2014 Houzz
Design: Post Architecture
Cette image montre une chambre parentale nordique de taille moyenne avec un mur blanc, parquet clair, une cheminée standard et un manteau de cheminée en béton.
Cette image montre une chambre parentale nordique de taille moyenne avec un mur blanc, parquet clair, une cheminée standard et un manteau de cheminée en béton.

Breathtaking views of the incomparable Big Sur Coast, this classic Tuscan design of an Italian farmhouse, combined with a modern approach creates an ambiance of relaxed sophistication for this magnificent 95.73-acre, private coastal estate on California’s Coastal Ridge. Five-bedroom, 5.5-bath, 7,030 sq. ft. main house, and 864 sq. ft. caretaker house over 864 sq. ft. of garage and laundry facility. Commanding a ridge above the Pacific Ocean and Post Ranch Inn, this spectacular property has sweeping views of the California coastline and surrounding hills. “It’s as if a contemporary house were overlaid on a Tuscan farm-house ruin,” says decorator Craig Wright who created the interiors. The main residence was designed by renowned architect Mickey Muenning—the architect of Big Sur’s Post Ranch Inn, —who artfully combined the contemporary sensibility and the Tuscan vernacular, featuring vaulted ceilings, stained concrete floors, reclaimed Tuscan wood beams, antique Italian roof tiles and a stone tower. Beautifully designed for indoor/outdoor living; the grounds offer a plethora of comfortable and inviting places to lounge and enjoy the stunning views. No expense was spared in the construction of this exquisite estate.
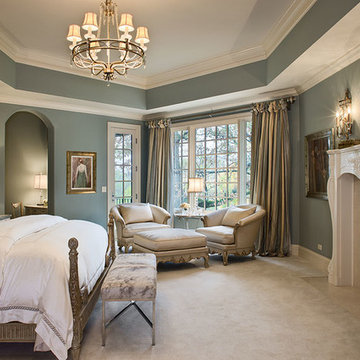
Idée de décoration pour une chambre tradition de taille moyenne avec un mur gris, une cheminée standard, un manteau de cheminée en béton et un sol blanc.
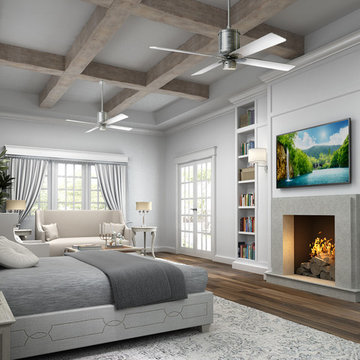
Idées déco pour une grande chambre parentale classique avec un mur gris, un sol en bois brun, un poêle à bois et un manteau de cheminée en béton.
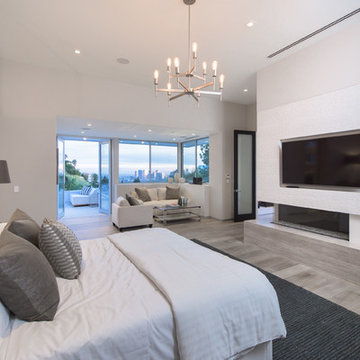
Exemple d'une chambre parentale tendance avec un mur blanc, parquet clair, une cheminée ribbon, un manteau de cheminée en béton et un sol beige.
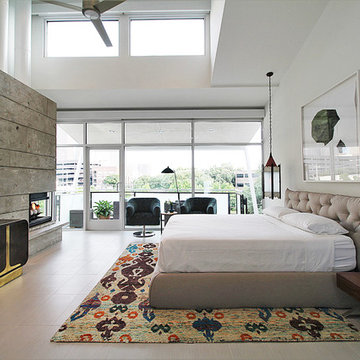
Great shot of a recent project reveals this exceptional space with a pair of custom swivels that can face bed, as well as the views. A classic midcentury floor lamp adds interest but doesn't block the views. Functional walnut nightstands float on nickel "X" bases and keep a low profile to allow the lighting and rug to be front and center of the design. On the left, an original MasterCraft burl wood and brass credenza adds a polished contrast to the new earthy concrete clad fireplace wall.
More images on our website: http://www.hectorromerodesign.com
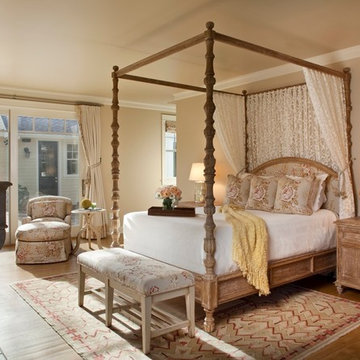
Rick Pharaoh
Cette image montre une chambre parentale rustique de taille moyenne avec un mur beige, parquet clair, une cheminée standard, un manteau de cheminée en béton et un sol marron.
Cette image montre une chambre parentale rustique de taille moyenne avec un mur beige, parquet clair, une cheminée standard, un manteau de cheminée en béton et un sol marron.
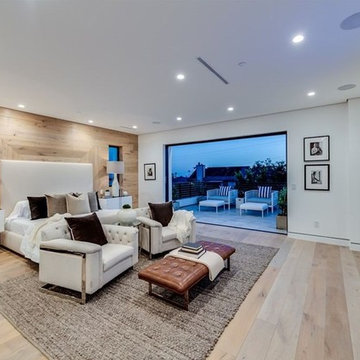
Joana Morrison
Idées déco pour une grande chambre parentale moderne avec un mur blanc, parquet en bambou, une cheminée ribbon, un manteau de cheminée en béton et un sol beige.
Idées déco pour une grande chambre parentale moderne avec un mur blanc, parquet en bambou, une cheminée ribbon, un manteau de cheminée en béton et un sol beige.

Réalisation d'une grande chambre parentale minimaliste avec un mur beige, un sol en carrelage de porcelaine, une cheminée ribbon et un manteau de cheminée en béton.
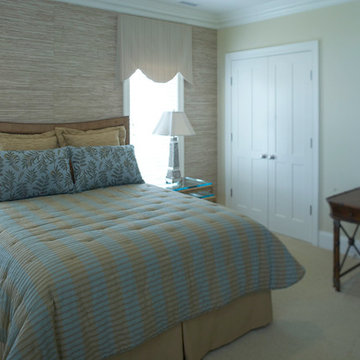
Aménagement d'une chambre bord de mer de taille moyenne avec un mur beige, une cheminée standard et un manteau de cheminée en béton.
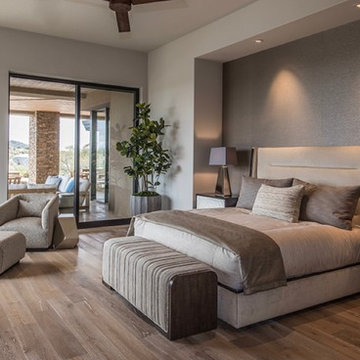
Idée de décoration pour une grande chambre parentale design avec un mur beige, un sol en bois brun, une cheminée ribbon, un manteau de cheminée en béton et un sol beige.
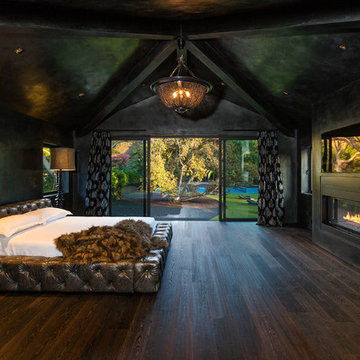
Modern bedroom by Burdge Architects & Associates in Serra Retreat. Malibu, CA
Photo by Berlyn Photography
Idée de décoration pour une chambre parentale design avec un mur noir, parquet foncé, une cheminée ribbon, un manteau de cheminée en béton et un sol marron.
Idée de décoration pour une chambre parentale design avec un mur noir, parquet foncé, une cheminée ribbon, un manteau de cheminée en béton et un sol marron.
Idées déco de chambres avec un manteau de cheminée en béton
1