Idées déco de chambres avec un manteau de cheminée en bois et un manteau de cheminée en métal
Trier par :
Budget
Trier par:Populaires du jour
101 - 120 sur 4 412 photos
1 sur 3
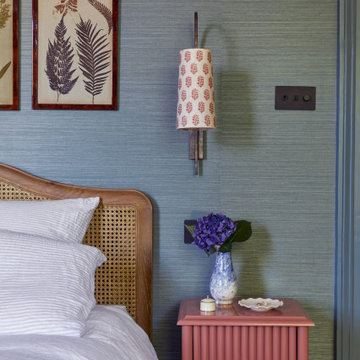
Principal bedroom - comforting blue hues, grasscloth wallpaper and warm pink accent make this bedroom a relaxing sanctuary
Aménagement d'une grande chambre parentale classique avec un mur bleu, parquet foncé, une cheminée standard, un manteau de cheminée en bois, un sol marron et du papier peint.
Aménagement d'une grande chambre parentale classique avec un mur bleu, parquet foncé, une cheminée standard, un manteau de cheminée en bois, un sol marron et du papier peint.
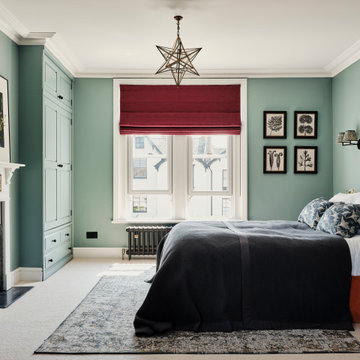
We painted the primary bedroom of this Isle of Wight holiday home in a blue green, added new trims & ironmongery to the existing wardrobes and installed plaster cornicing. We also added a bespoke Roma blind & jewel toned velvet bed
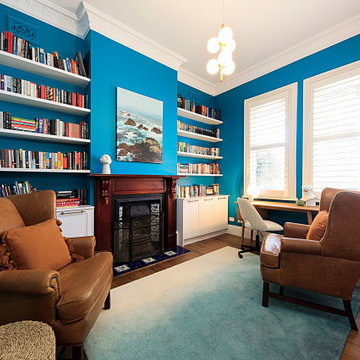
Sartorial interiors interior designer interior decorator guest room make over balmain sydney inner west Dulux Iridescent Peacock tan leather chairs fireplace book shelf rattan side table
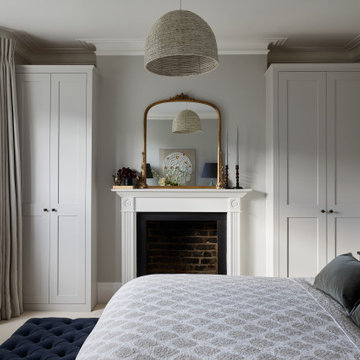
We installed a pair of bespoke traditional style wardrobes, wool carpet, full length curtains, an upholstered bed and stool & dressing table in the master bedroom of the Balham Traditional Family Home

Refined Rustic master suite with gorgeous views of the lake. Avant Garde Wood Floors provided these custom random width hardwood floors. These are engineered White Oak with hit and miss sawn texture and black oil finish from Rubio Monocoat.
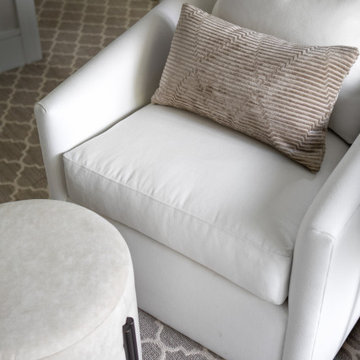
Aménagement d'une grande chambre classique avec un mur gris, une cheminée standard, un manteau de cheminée en bois, un sol gris, un plafond voûté et du papier peint.
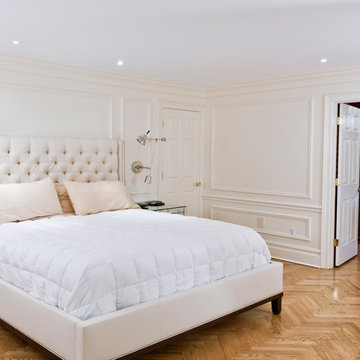
Aménagement d'une grande chambre parentale classique avec un mur blanc, un sol en bois brun, un sol marron, une cheminée standard et un manteau de cheminée en bois.

The view from this room is enough to keep you enthralled for hours, but add in the comfortable seating and cozy fireplace, and you are sure to enjoy many pleasant days in this space.
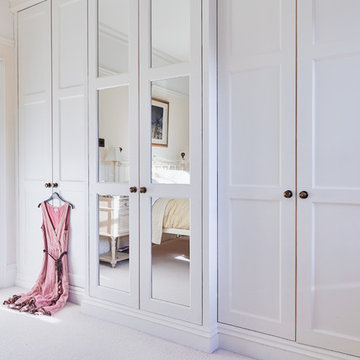
Gabor Hevesi
Réalisation d'une chambre champêtre de taille moyenne avec un mur vert, parquet clair, une cheminée standard et un manteau de cheminée en bois.
Réalisation d'une chambre champêtre de taille moyenne avec un mur vert, parquet clair, une cheminée standard et un manteau de cheminée en bois.
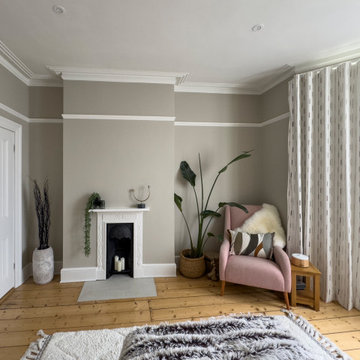
The owners were keen to create a calm bedroom to retreat to. We developed a muted and tonal colour scheme with the help of textured wallpaper to add some depth. We sourced and supplied the furniture to fit with their desired style and created privacy voiles and wave curtains to fit the bay window.
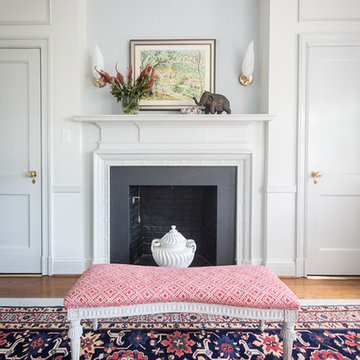
Cette image montre une grande chambre parentale traditionnelle avec un mur blanc, un sol en bois brun, une cheminée standard, un manteau de cheminée en métal et un sol marron.
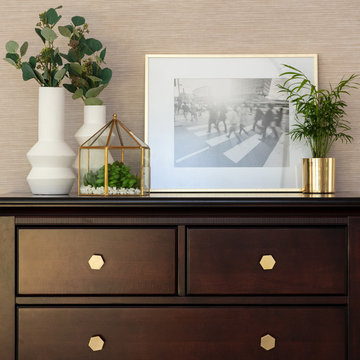
Interior Design | Jeanne Campana Design
Photography | Kyle J. Caldwell
Inspiration pour une grande chambre parentale vintage avec un mur beige, un sol en bois brun, une cheminée standard, un manteau de cheminée en bois et un sol marron.
Inspiration pour une grande chambre parentale vintage avec un mur beige, un sol en bois brun, une cheminée standard, un manteau de cheminée en bois et un sol marron.
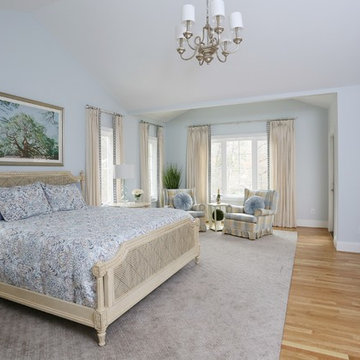
This main bedroom suite is a dream come true for my client. We worked together to fix the architects weird floor plan. Now the plan has the bed in perfect position to highlight the artwork of the Angel Tree in Charleston by C Kennedy Photography of Topsail Beach, NC. We created a nice sitting area. We also fixed the plan for the master bath and dual His/Her closets. Warm wood floors, Sherwin Williams SW6224 Mountain Air walls, beautiful furniture and bedding complete the vision! Cat Wilborne Photography
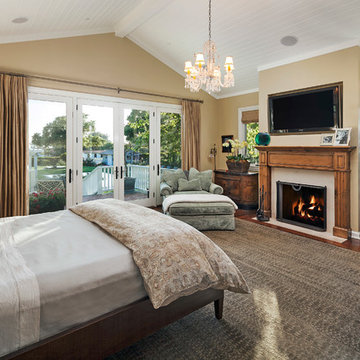
Jim Bartsch Photography
Réalisation d'une chambre parentale craftsman de taille moyenne avec un mur beige, parquet foncé, une cheminée standard et un manteau de cheminée en bois.
Réalisation d'une chambre parentale craftsman de taille moyenne avec un mur beige, parquet foncé, une cheminée standard et un manteau de cheminée en bois.
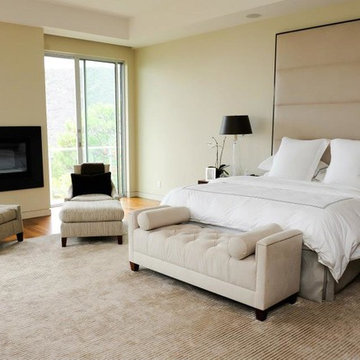
Réalisation d'une grande chambre d'amis design avec un mur jaune, parquet clair, une cheminée standard et un manteau de cheminée en métal.

This was the Master Bedroom design, DTSH Interiors selected the bedding as well as the window treatments design.
DTSH Interiors selected the furniture and arrangement, as well as the window treatments.
DTSH Interiors formulated a plan for six rooms; the living room, dining room, master bedroom, two children's bedrooms and ground floor game room, with the inclusion of the complete fireplace re-design.
The interior also received major upgrades during the whole-house renovation. All of the walls and ceilings were resurfaced, the windows, doors and all interior trim was re-done.
The end result was a giant leap forward for this family; in design, style and functionality. The home felt completely new and refreshed, and once fully furnished, all elements of the renovation came together seamlessly and seemed to make all of the renovations shine.
During the "big reveal" moment, the day the family finally returned home for their summer away, it was difficult for me to decide who was more excited, the adults or the kids!
The home owners kept saying, with a look of delighted disbelief "I can't believe this is our house!"
As a designer, I absolutely loved this project, because it shows the potential of an average, older Pittsburgh area home, and how it can become a well designed and updated space.
It was rewarding to be part of a project which resulted in creating an elegant and serene living space the family loves coming home to everyday, while the exterior of the home became a standout gem in the neighborhood.
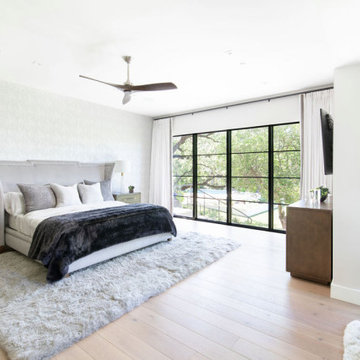
Cette image montre une grande chambre parentale traditionnelle avec un mur blanc, parquet clair, une cheminée standard, un manteau de cheminée en métal et du papier peint.

Our client’s charming cottage was no longer meeting the needs of their family. We needed to give them more space but not lose the quaint characteristics that make this little historic home so unique. So we didn’t go up, and we didn’t go wide, instead we took this master suite addition straight out into the backyard and maintained 100% of the original historic façade.
Master Suite
This master suite is truly a private retreat. We were able to create a variety of zones in this suite to allow room for a good night’s sleep, reading by a roaring fire, or catching up on correspondence. The fireplace became the real focal point in this suite. Wrapped in herringbone whitewashed wood planks and accented with a dark stone hearth and wood mantle, we can’t take our eyes off this beauty. With its own private deck and access to the backyard, there is really no reason to ever leave this little sanctuary.
Master Bathroom
The master bathroom meets all the homeowner’s modern needs but has plenty of cozy accents that make it feel right at home in the rest of the space. A natural wood vanity with a mixture of brass and bronze metals gives us the right amount of warmth, and contrasts beautifully with the off-white floor tile and its vintage hex shape. Now the shower is where we had a little fun, we introduced the soft matte blue/green tile with satin brass accents, and solid quartz floor (do you see those veins?!). And the commode room is where we had a lot fun, the leopard print wallpaper gives us all lux vibes (rawr!) and pairs just perfectly with the hex floor tile and vintage door hardware.
Hall Bathroom
We wanted the hall bathroom to drip with vintage charm as well but opted to play with a simpler color palette in this space. We utilized black and white tile with fun patterns (like the little boarder on the floor) and kept this room feeling crisp and bright.
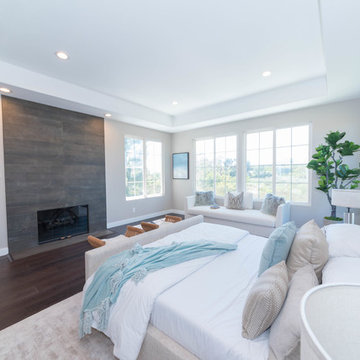
Aménagement d'une grande chambre parentale contemporaine avec un mur gris, parquet foncé, une cheminée standard, un manteau de cheminée en bois et un sol marron.
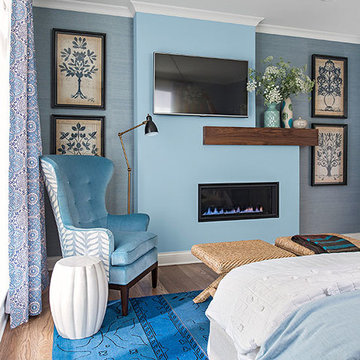
Better Homes and Gardens decided to build, furnish and tech out the ideal house: the Better Homes and Gardens 2015 Innovation Home. It's full of useful and accessible products and ideas, including the Heat & Glo MEZZO gas fireplace. // Photo by: Better Homes and Gardens
Idées déco de chambres avec un manteau de cheminée en bois et un manteau de cheminée en métal
6