Idées déco de chambres avec un manteau de cheminée en bois
Trier par :
Budget
Trier par:Populaires du jour
81 - 100 sur 590 photos
1 sur 3
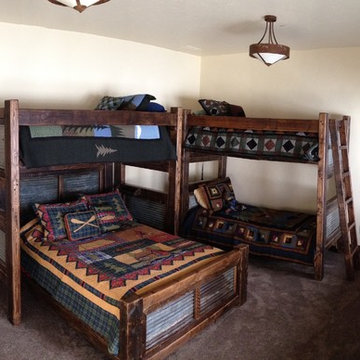
Rustic Trim Twin over Twin and Twin over Queen Bunk Bed with Corrugated Metal.
Aménagement d'une chambre montagne de taille moyenne avec un mur beige, une cheminée standard, un manteau de cheminée en bois et un sol beige.
Aménagement d'une chambre montagne de taille moyenne avec un mur beige, une cheminée standard, un manteau de cheminée en bois et un sol beige.
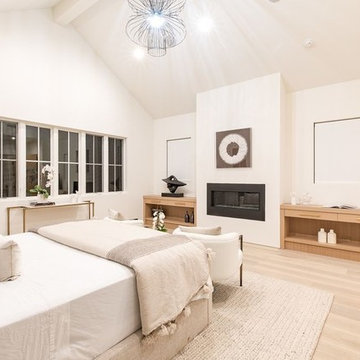
Candy
Idée de décoration pour une grande chambre parentale design avec un mur blanc, parquet clair, cheminée suspendue, un manteau de cheminée en bois et un sol beige.
Idée de décoration pour une grande chambre parentale design avec un mur blanc, parquet clair, cheminée suspendue, un manteau de cheminée en bois et un sol beige.
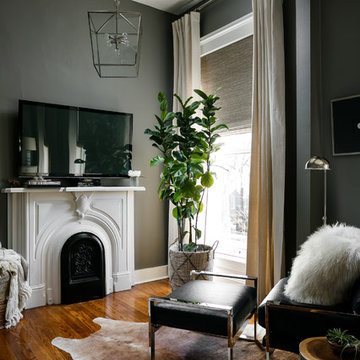
Cette photo montre une chambre parentale moderne de taille moyenne avec un mur gris, un sol en bois brun, une cheminée standard, un manteau de cheminée en bois et un sol marron.
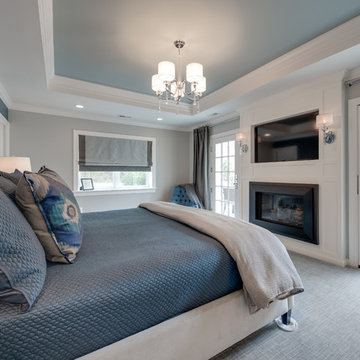
Réalisation d'une chambre tradition de taille moyenne avec un mur gris, une cheminée standard, un manteau de cheminée en bois et un sol gris.
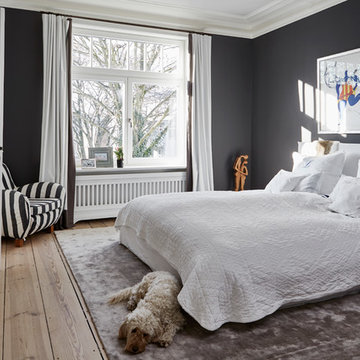
Nina Struwe Photography
Idées déco pour une grande chambre parentale grise et noire contemporaine avec un mur noir, une cheminée standard, un manteau de cheminée en bois, un sol marron et un sol en bois brun.
Idées déco pour une grande chambre parentale grise et noire contemporaine avec un mur noir, une cheminée standard, un manteau de cheminée en bois, un sol marron et un sol en bois brun.
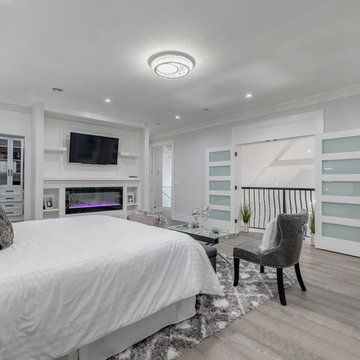
Photo: Julian Plimley
Cette image montre une grande chambre parentale design avec un mur gris, parquet clair, une cheminée ribbon, un manteau de cheminée en bois et un sol marron.
Cette image montre une grande chambre parentale design avec un mur gris, parquet clair, une cheminée ribbon, un manteau de cheminée en bois et un sol marron.
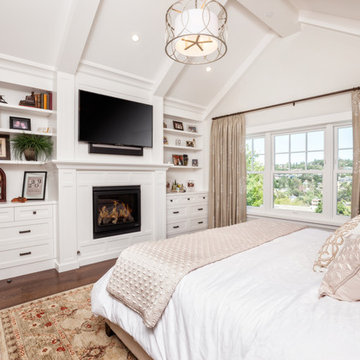
Cherie Cordellos Photography
Idée de décoration pour une grande chambre parentale craftsman avec un mur blanc, parquet foncé, une cheminée standard et un manteau de cheminée en bois.
Idée de décoration pour une grande chambre parentale craftsman avec un mur blanc, parquet foncé, une cheminée standard et un manteau de cheminée en bois.
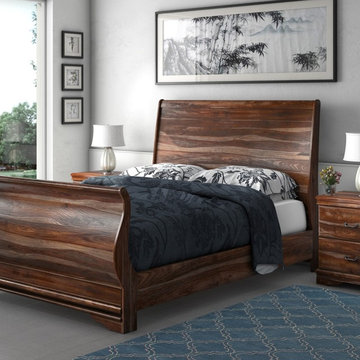
The bed is designed with a graceful curve in both the head and foot boards. Choose the size that best suits your needs; queen, king or California king.
The matching bedside mini chests have two drawers. The nightstand top extends just beyond the frame.
All of the pieces in this exciting bedroom collection are built with Solid Wood, a premium hardwood easily recognized by its dark and light wood grain.
Special Features:
• Stain and finish applied by hand
• Bed stands off the floor
• Decorative iron hardware
Full:
Mattress Dimensions: 54" W X 75" L
Overall: 58" W X 81" L X 60" H
Headboard: 60" High X 3" Thick
Footboard: 30" High X 3" Thick
Queen:
Mattress Dimensions: 60" W X 80" L
Overall: 64" W X 86" L X 60" H
Headboard: 60" High X 3" Thick
Footboard: 30" High X 3" Thick
King:
Mattress Dimensions: 76" W X 80" L
Overall: 80" W X 86" L X 60" H
Headboard: 60" High X 3" Thick
Footboard: 30" High X 3" Thick
California King:
Mattress Dimensions: 72" W X 84" L
Overall: 76" W X 90" L X 60" H
Headboard: 60" High X 3" Thick
Footboard: 30" High X 3" Thick
Nightstands (Set of 2): 22" L X 18" D X 24" H
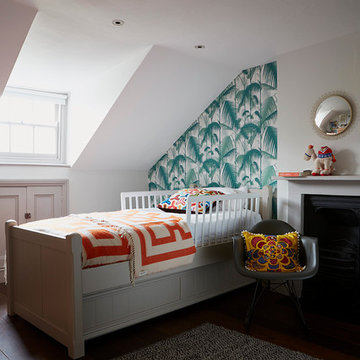
Photos by Sarah hogan and Styling by
Mary Weaver for living etc
Inspiration pour une chambre bohème de taille moyenne avec un mur vert, parquet foncé, une cheminée standard et un manteau de cheminée en bois.
Inspiration pour une chambre bohème de taille moyenne avec un mur vert, parquet foncé, une cheminée standard et un manteau de cheminée en bois.
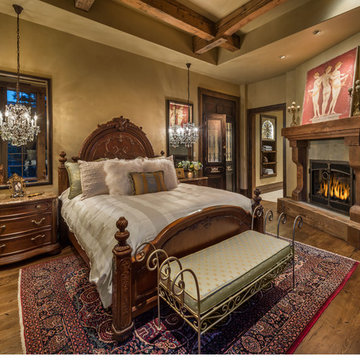
Vance Fox Photography
Réalisation d'une chambre parentale chalet avec un mur beige, un sol en bois brun, une cheminée standard et un manteau de cheminée en bois.
Réalisation d'une chambre parentale chalet avec un mur beige, un sol en bois brun, une cheminée standard et un manteau de cheminée en bois.
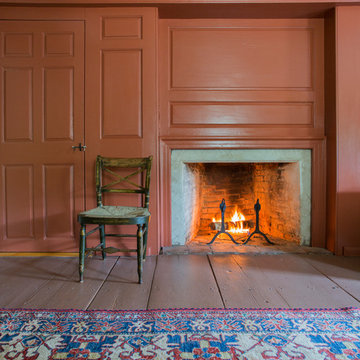
The historic restoration of this First Period Ipswich, Massachusetts home (c. 1686) was an eighteen-month project that combined exterior and interior architectural work to preserve and revitalize this beautiful home. Structurally, work included restoring the summer beam, straightening the timber frame, and adding a lean-to section. The living space was expanded with the addition of a spacious gourmet kitchen featuring countertops made of reclaimed barn wood. As is always the case with our historic renovations, we took special care to maintain the beauty and integrity of the historic elements while bringing in the comfort and convenience of modern amenities. We were even able to uncover and restore much of the original fabric of the house (the chimney, fireplaces, paneling, trim, doors, hinges, etc.), which had been hidden for years under a renovation dating back to 1746.
Winner, 2012 Mary P. Conley Award for historic home restoration and preservation
You can read more about this restoration in the Boston Globe article by Regina Cole, “A First Period home gets a second life.” http://www.bostonglobe.com/magazine/2013/10/26/couple-rebuild-their-century-home-ipswich/r2yXE5yiKWYcamoFGmKVyL/story.html
Photo Credit: Eric Roth
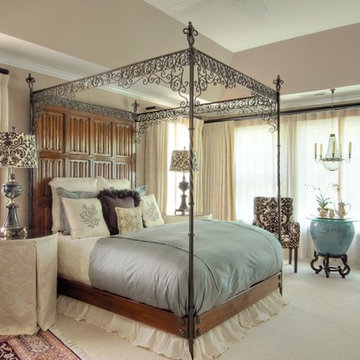
Creating a focal point with the eight foot iron and mohogany canopy bed.The English reproduction bed with its hand-forged wrought iron and linen-fold carved wood headboard is the star attraction in this room. The neutral backdrop, with only a touch of color and pattern, plays the supporting role .Photos by Cat Wilborne
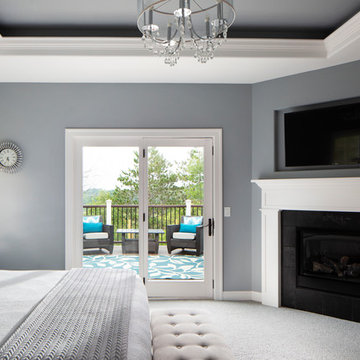
Trey ceiling painted the same Network Grey color of the walls is accented by the white painted crown and millwork. The Lights of Distinction chandelair and painted wood fireplace mantel adds the romance to this Master Bedroom.
Full patio door allows walk out onto outdoor deck and the sun to shine in. (Ryan Hainey)
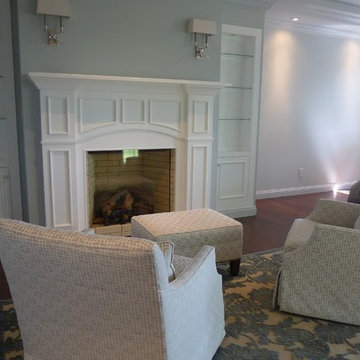
This Master Bedroom remodel is part of an extensive push out of the existing floor plan. The other 2 projects with this are "Master Bathroom floating wall and Master Dressing Room. A sitting area with temperature sensor gas fire has a custom designed fire surround with flanking display shelves. The swivel rocker chairs allow either reading by the fire or with a turn watching the wall hung TV. The new wall of French doors with flanking fixed panels allows a lot of light in this bedroom as well as the 2 new windows either side of the Kingsize bed.
The tray ceiling has a soft effect as all the walls and trim are in the same color, giving an architectural envelope to this beautiful room.
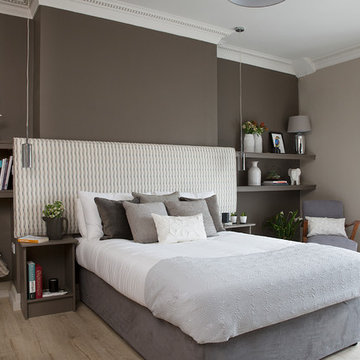
Oversized headboards are my new love, this one expands past the side tables and merges into the alcove shelving merging the entire wall into one piece of furniture.
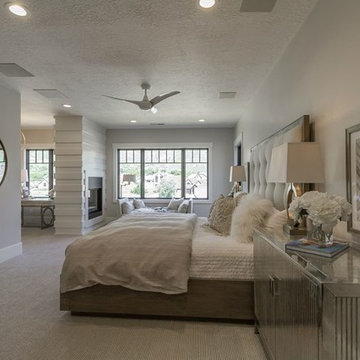
Gray and white bedding with a metal bedside table by Osmond Designs.
Exemple d'une grande chambre chic avec un mur gris, une cheminée double-face, un manteau de cheminée en bois et un sol beige.
Exemple d'une grande chambre chic avec un mur gris, une cheminée double-face, un manteau de cheminée en bois et un sol beige.
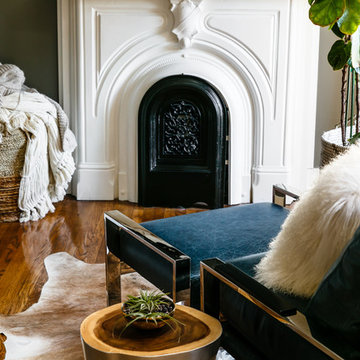
Aménagement d'une chambre parentale moderne de taille moyenne avec un mur gris, un sol en bois brun, une cheminée standard, un manteau de cheminée en bois et un sol marron.
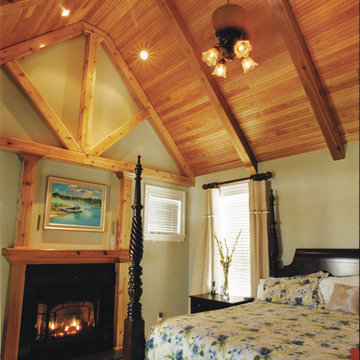
Columns frame the barrel-vault entrance, while shake, stone and siding complement the front porch’s metal roof. The two-story foyer grants views of the study, dining room, living room and balcony, while ceiling treatments, built-ins, fireplaces and a walk-in-pantry add elegance. Walk-in closets, a library and bonus room complete this home.
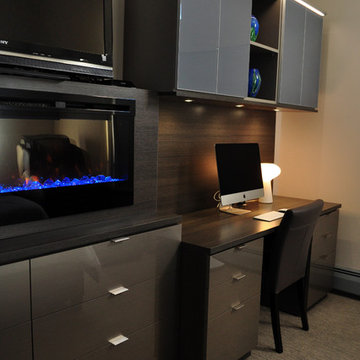
Back painted glass with aluminum framed doors. Custom home office desk with lighting. Acrylic drawer fronts. Electric fireplace.
Aménagement d'une grande chambre moderne avec un mur beige, une cheminée standard et un manteau de cheminée en bois.
Aménagement d'une grande chambre moderne avec un mur beige, une cheminée standard et un manteau de cheminée en bois.
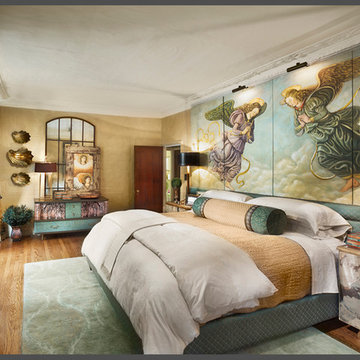
Gacek Design Group - The Priory Court Estate in Princeton - Master Suite: Photos by Halkin Mason Photography, LLC
Cette photo montre une grande chambre parentale chic avec un mur jaune, parquet clair, une cheminée standard et un manteau de cheminée en bois.
Cette photo montre une grande chambre parentale chic avec un mur jaune, parquet clair, une cheminée standard et un manteau de cheminée en bois.
Idées déco de chambres avec un manteau de cheminée en bois
5