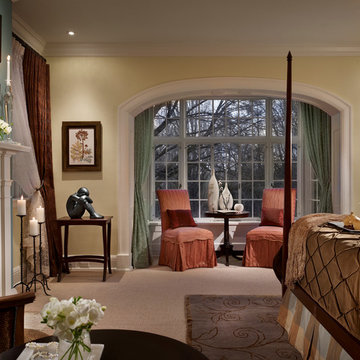Idées déco de chambres avec un manteau de cheminée en carrelage et tous types de manteaux de cheminée
Trier par:Populaires du jour
161 - 180 sur 3 963 photos
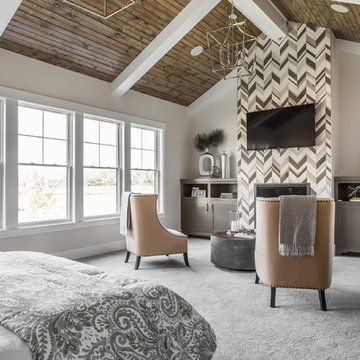
Idée de décoration pour une grande chambre tradition avec un mur beige, une cheminée standard, un manteau de cheminée en carrelage et un sol gris.
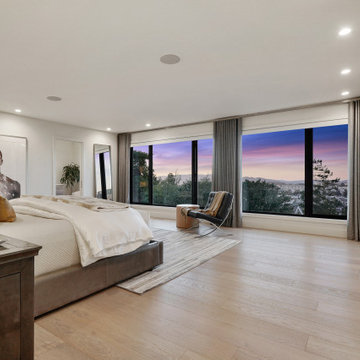
For our client, who had previous experience working with architects, we enlarged, completely gutted and remodeled this Twin Peaks diamond in the rough. The top floor had a rear-sloping ceiling that cut off the amazing view, so our first task was to raise the roof so the great room had a uniformly high ceiling. Clerestory windows bring in light from all directions. In addition, we removed walls, combined rooms, and installed floor-to-ceiling, wall-to-wall sliding doors in sleek black aluminum at each floor to create generous rooms with expansive views. At the basement, we created a full-floor art studio flooded with light and with an en-suite bathroom for the artist-owner. New exterior decks, stairs and glass railings create outdoor living opportunities at three of the four levels. We designed modern open-riser stairs with glass railings to replace the existing cramped interior stairs. The kitchen features a 16 foot long island which also functions as a dining table. We designed a custom wall-to-wall bookcase in the family room as well as three sleek tiled fireplaces with integrated bookcases. The bathrooms are entirely new and feature floating vanities and a modern freestanding tub in the master. Clean detailing and luxurious, contemporary finishes complete the look.
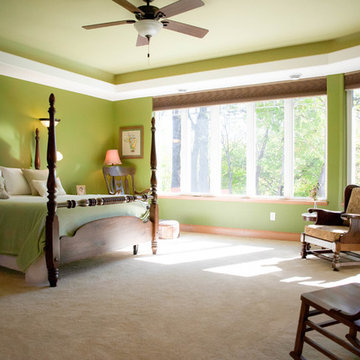
Inspiration pour une grande chambre traditionnelle avec un mur vert, un sol beige, une cheminée standard et un manteau de cheminée en carrelage.
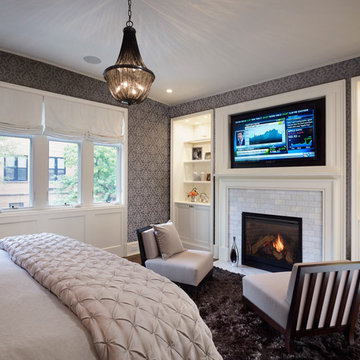
This unique city-home is designed with a center entry, flanked by formal living and dining rooms on either side. An expansive gourmet kitchen / great room spans the rear of the main floor, opening onto a terraced outdoor space comprised of more than 700SF.
The home also boasts an open, four-story staircase flooded with natural, southern light, as well as a lower level family room, four bedrooms (including two en-suite) on the second floor, and an additional two bedrooms and study on the third floor. A spacious, 500SF roof deck is accessible from the top of the staircase, providing additional outdoor space for play and entertainment.
Due to the location and shape of the site, there is a 2-car, heated garage under the house, providing direct entry from the garage into the lower level mudroom. Two additional off-street parking spots are also provided in the covered driveway leading to the garage.
Designed with family living in mind, the home has also been designed for entertaining and to embrace life's creature comforts. Pre-wired with HD Video, Audio and comprehensive low-voltage services, the home is able to accommodate and distribute any low voltage services requested by the homeowner.
This home was pre-sold during construction.
Steve Hall, Hedrich Blessing
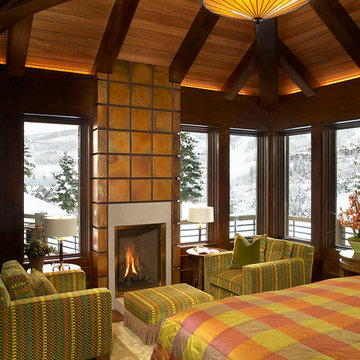
Aménagement d'une grande chambre parentale montagne avec un mur marron, une cheminée standard et un manteau de cheminée en carrelage.
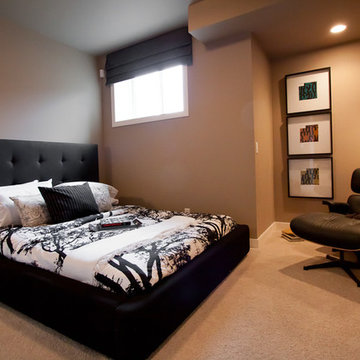
A Hotel Luxe Modern Transitional Home by Natalie Fuglestveit Interior Design, Calgary Interior Design Firm. Photos by Lindsay Nichols Photography.
Interior design includes modern fireplace with 24"x24" calacutta marble tile face, 18 karat vase with tree, black and white geometric prints, modern Gus white Delano armchairs, natural walnut hardwood floors, medium brown wall color, ET2 Lighting linear pendant fixture over dining table with tear drop glass, acrylic coffee table, carmel shag wool area rug, champagne gold Delta Trinsic faucet, charcoal flat panel cabinets, tray ceiling with chandelier in master bedroom, pink floral drapery in girls room with teal linear border.

Rodwin Architecture & Skycastle Homes
Location: Boulder, Colorado, USA
Interior design, space planning and architectural details converge thoughtfully in this transformative project. A 15-year old, 9,000 sf. home with generic interior finishes and odd layout needed bold, modern, fun and highly functional transformation for a large bustling family. To redefine the soul of this home, texture and light were given primary consideration. Elegant contemporary finishes, a warm color palette and dramatic lighting defined modern style throughout. A cascading chandelier by Stone Lighting in the entry makes a strong entry statement. Walls were removed to allow the kitchen/great/dining room to become a vibrant social center. A minimalist design approach is the perfect backdrop for the diverse art collection. Yet, the home is still highly functional for the entire family. We added windows, fireplaces, water features, and extended the home out to an expansive patio and yard.
The cavernous beige basement became an entertaining mecca, with a glowing modern wine-room, full bar, media room, arcade, billiards room and professional gym.
Bathrooms were all designed with personality and craftsmanship, featuring unique tiles, floating wood vanities and striking lighting.
This project was a 50/50 collaboration between Rodwin Architecture and Kimball Modern
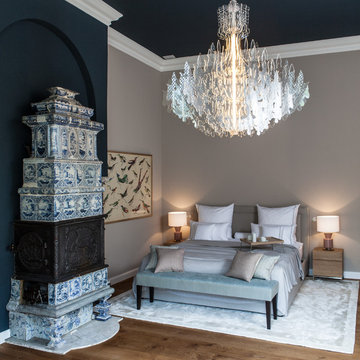
Interior Design Konzept & Umsetzung: EMMA B. HOME
Fotograf: Markus Tedeskino
Aménagement d'une très grande chambre parentale contemporaine avec un mur beige, un sol en bois brun, un poêle à bois, un manteau de cheminée en carrelage et un sol marron.
Aménagement d'une très grande chambre parentale contemporaine avec un mur beige, un sol en bois brun, un poêle à bois, un manteau de cheminée en carrelage et un sol marron.
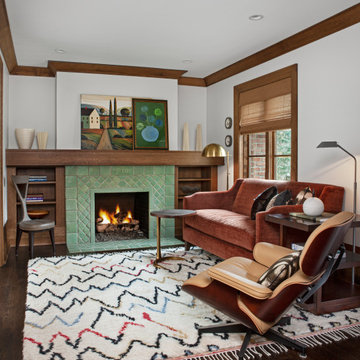
This beautiful Transitional Craftsman home, was in need of a proper master suite. We created this sitting area with fireplace, and mahogany built-ins.
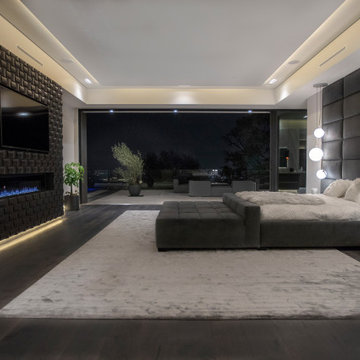
Master bedroom
Inspiration pour une grande chambre parentale minimaliste avec un mur blanc, parquet foncé, une cheminée ribbon, un manteau de cheminée en carrelage et un sol marron.
Inspiration pour une grande chambre parentale minimaliste avec un mur blanc, parquet foncé, une cheminée ribbon, un manteau de cheminée en carrelage et un sol marron.
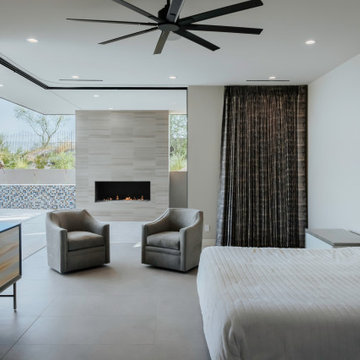
James Master Bedroom
Idée de décoration pour une grande chambre parentale design avec un mur blanc, un sol en carrelage de porcelaine, une cheminée standard, un manteau de cheminée en carrelage et un sol gris.
Idée de décoration pour une grande chambre parentale design avec un mur blanc, un sol en carrelage de porcelaine, une cheminée standard, un manteau de cheminée en carrelage et un sol gris.
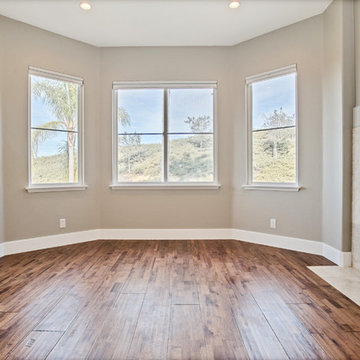
Cette photo montre une grande chambre parentale tendance avec un mur beige, parquet clair, une cheminée double-face, un manteau de cheminée en carrelage et un sol marron.

We love this master bedroom's arched entryways, the double-sided fireplace, fireplace mantels, and wood floors.
Exemple d'une grande chambre parentale méditerranéenne avec un mur blanc, parquet foncé, une cheminée double-face, un manteau de cheminée en carrelage, un sol marron et poutres apparentes.
Exemple d'une grande chambre parentale méditerranéenne avec un mur blanc, parquet foncé, une cheminée double-face, un manteau de cheminée en carrelage, un sol marron et poutres apparentes.
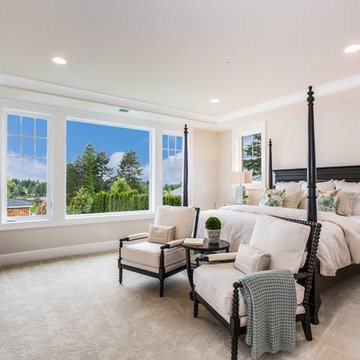
Idées déco pour une chambre classique avec un mur gris, une cheminée ribbon, un manteau de cheminée en carrelage et un sol gris.
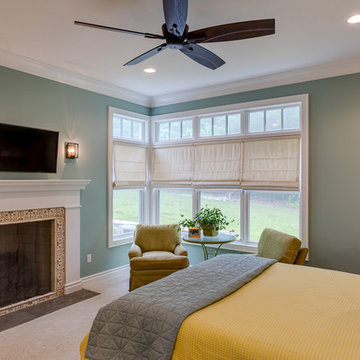
Kevin Meechan
Aménagement d'une grande chambre parentale campagne avec un mur bleu, un sol en carrelage de porcelaine, une cheminée standard, un manteau de cheminée en carrelage et un sol beige.
Aménagement d'une grande chambre parentale campagne avec un mur bleu, un sol en carrelage de porcelaine, une cheminée standard, un manteau de cheminée en carrelage et un sol beige.
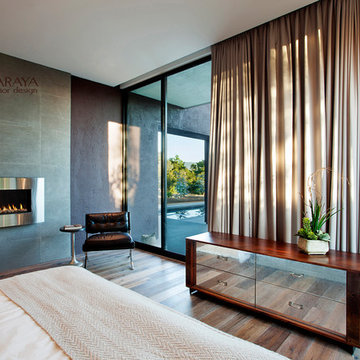
Modern Home Interiors and Exteriors, featuring clean lines, textures, colors and simple design with floor to ceiling windows. Hardwood, slate, and porcelain floors, all natural materials that give a sense of warmth throughout the spaces. Some homes have steel exposed beams and monolith concrete and galvanized steel walls to give a sense of weight and coolness in these very hot, sunny Southern California locations. Kitchens feature built in appliances, and glass backsplashes. Living rooms have contemporary style fireplaces and custom upholstery for the most comfort.
Bedroom headboards are upholstered, with most master bedrooms having modern wall fireplaces surounded by large porcelain tiles.
Project Locations: Ojai, Santa Barbara, Westlake, California. Projects designed by Maraya Interior Design. From their beautiful resort town of Ojai, they serve clients in Montecito, Hope Ranch, Malibu, Westlake and Calabasas, across the tri-county areas of Santa Barbara, Ventura and Los Angeles, south to Hidden Hills- north through Solvang and more.
Modern Ojai home designed by Maraya and Tim Droney
Patrick Price Photography.
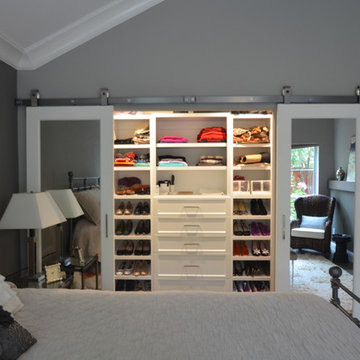
Exemple d'une grande chambre parentale chic avec un mur gris, un sol en bois brun, une cheminée ribbon et un manteau de cheminée en carrelage.
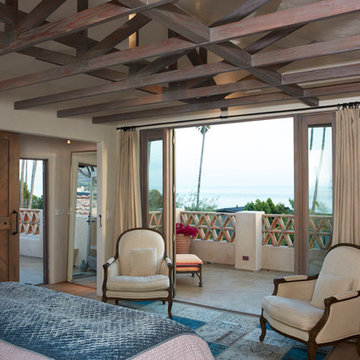
Chris Leschinsky
Idées déco pour une chambre parentale de taille moyenne avec un mur blanc, un sol en bois brun, une cheminée d'angle et un manteau de cheminée en carrelage.
Idées déco pour une chambre parentale de taille moyenne avec un mur blanc, un sol en bois brun, une cheminée d'angle et un manteau de cheminée en carrelage.
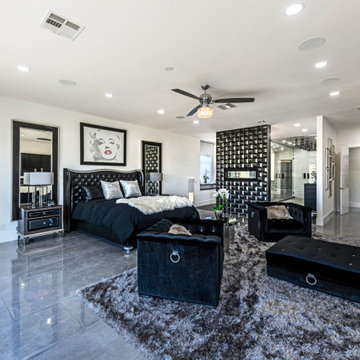
beautiful master bedroom with two fireplaces
Idées déco pour une très grande chambre parentale contemporaine avec un mur blanc, un sol en carrelage de céramique, une cheminée standard, un manteau de cheminée en carrelage et un sol gris.
Idées déco pour une très grande chambre parentale contemporaine avec un mur blanc, un sol en carrelage de céramique, une cheminée standard, un manteau de cheminée en carrelage et un sol gris.
Idées déco de chambres avec un manteau de cheminée en carrelage et tous types de manteaux de cheminée
9
