Idées déco de chambres avec un manteau de cheminée en carrelage et un plafond décaissé
Trier par :
Budget
Trier par:Populaires du jour
41 - 60 sur 67 photos
1 sur 3
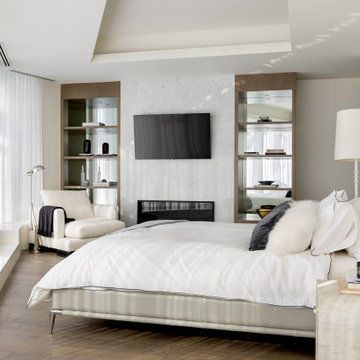
Aménagement d'une chambre parentale contemporaine de taille moyenne avec un mur blanc, parquet foncé, une cheminée standard, un manteau de cheminée en carrelage, un sol marron et un plafond décaissé.
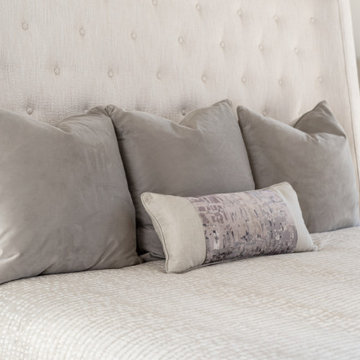
This Master Bedroom is a nice tranquil get away from the stress of a long day at work. We lightened up the dark, heavy furniture and color scheme. Added a pearlescent finish to the multi-tiered tray ceiling for a bit of sparkle!
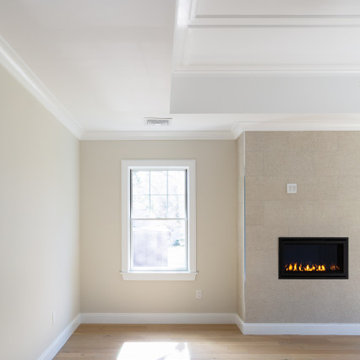
Needham Spec House. Primary Bedroom: Tray ceiling with panel detail and crown molding. Transitional fireplace with 12x 24 tile surround. Trim color Benjamin Moore Chantilly Lace. Shaws flooring Empire Oak in Vanderbilt finish selected by BUYER. Wall color and lights provided by BUYER. Photography by Sheryl Kalis. Construction by Veatch Property Development.
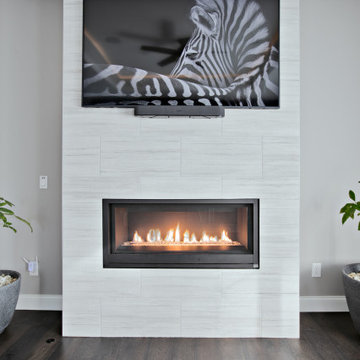
Aménagement d'une grande chambre parentale classique avec un mur beige, parquet foncé, une cheminée standard, un manteau de cheminée en carrelage, un sol marron, un plafond décaissé et du papier peint.
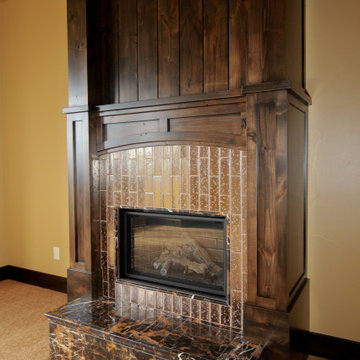
A beautiful custom home with rustic touches and gorgeous lake views.
Exemple d'une chambre montagne avec un mur jaune, une cheminée standard, un manteau de cheminée en carrelage et un plafond décaissé.
Exemple d'une chambre montagne avec un mur jaune, une cheminée standard, un manteau de cheminée en carrelage et un plafond décaissé.
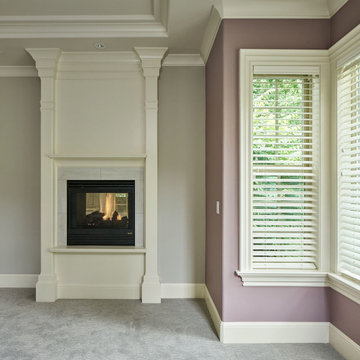
In a warm and spacious primary bedroom, large windows invite plenty of natural light. One wall is painted a lovely mauve accented with crown molding throughout. The fireplace with tile and columned surround is double sided, seeing through to the primary ensuite bathroom.
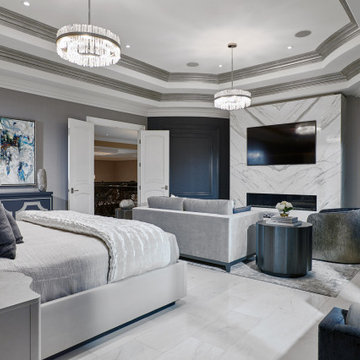
Luxurious primary bedroom.
Idées déco pour une très grande chambre parentale classique avec un mur gris, un sol en carrelage de porcelaine, une cheminée double-face, un manteau de cheminée en carrelage, un sol beige, un plafond décaissé et du lambris.
Idées déco pour une très grande chambre parentale classique avec un mur gris, un sol en carrelage de porcelaine, une cheminée double-face, un manteau de cheminée en carrelage, un sol beige, un plafond décaissé et du lambris.
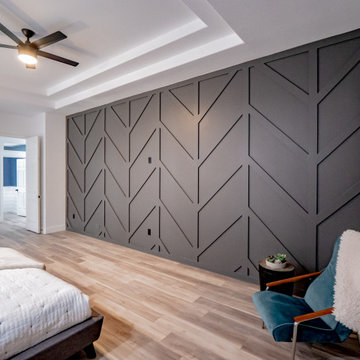
Idée de décoration pour une chambre parentale design avec une cheminée d'angle, un manteau de cheminée en carrelage, un sol marron, un plafond décaissé, du lambris, un mur gris et un sol en vinyl.
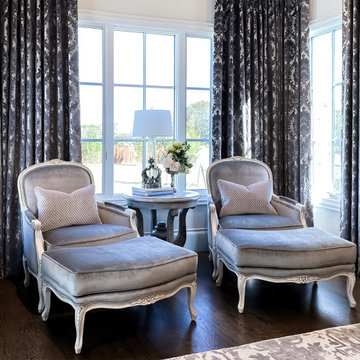
As you walk through the front doors of this Modern Day French Chateau, you are immediately greeted with fresh and airy spaces with vast hallways, tall ceilings, and windows. Specialty moldings and trim, along with the curated selections of luxury fabrics and custom furnishings, drapery, and beddings, create the perfect mixture of French elegance.
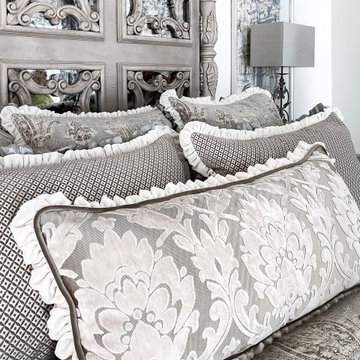
As you walk through the front doors of this Modern Day French Chateau, you are immediately greeted with fresh and airy spaces with vast hallways, tall ceilings, and windows. Specialty moldings and trim, along with the curated selections of luxury fabrics and custom furnishings, drapery, and beddings, create the perfect mixture of French elegance.
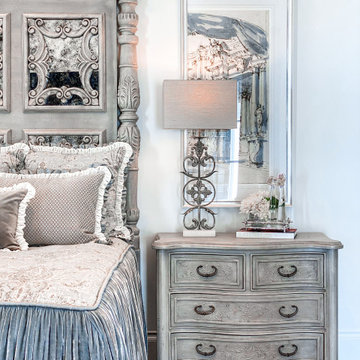
As you walk through the front doors of this Modern Day French Chateau, you are immediately greeted with fresh and airy spaces with vast hallways, tall ceilings, and windows. Specialty moldings and trim, along with the curated selections of luxury fabrics and custom furnishings, drapery, and beddings, create the perfect mixture of French elegance.
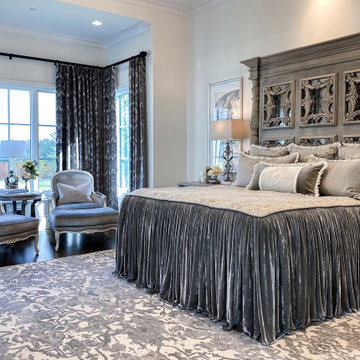
As you walk through the front doors of this Modern Day French Chateau, you are immediately greeted with fresh and airy spaces with vast hallways, tall ceilings, and windows. Specialty moldings and trim, along with the curated selections of luxury fabrics and custom furnishings, drapery, and beddings, create the perfect mixture of French elegance.
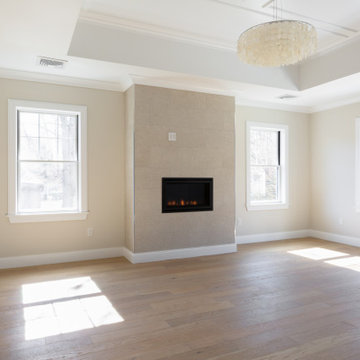
Needham Spec House. Primary Bedroom: Tray ceiling with panel detail and crown molding. Transitional fireplace with 12x 24 tile surround. Trim color Benjamin Moore Chantilly Lace. Shaws flooring Empire Oak in Vanderbilt finish selected by BUYER. Wall color and lights provided by BUYER. Photography by Sheryl Kalis. Construction by Veatch Property Development.
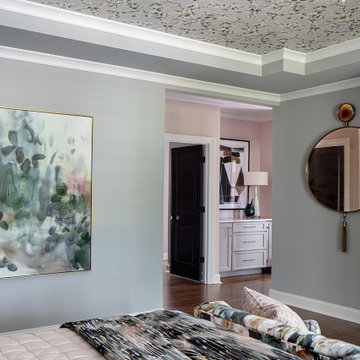
This gorgeous large master bedroom has a tray ceiling with a metallic floral wallpaper. The pretty tufted floral velvet sofa at the foot of the bed set the color for the rest of the room. This view shows the morning station with a coffee bar in the hallway that leads back to the closet and master bathroom.
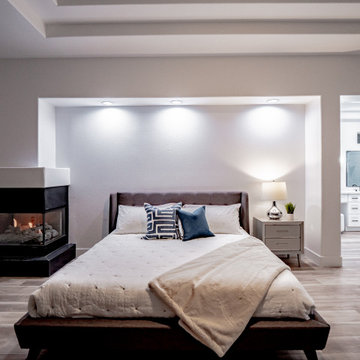
Cette image montre une chambre parentale design avec une cheminée d'angle, un manteau de cheminée en carrelage, un sol marron, un plafond décaissé, du lambris, un mur gris et un sol en vinyl.
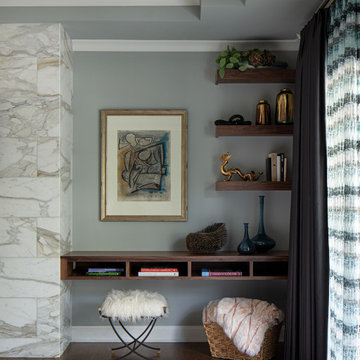
This gorgeous large master bedroom has a tray ceiling with a metallic floral wallpaper. This view shows the alcove next to the marble fireplace. We created a small built in desk area with floating shelves.
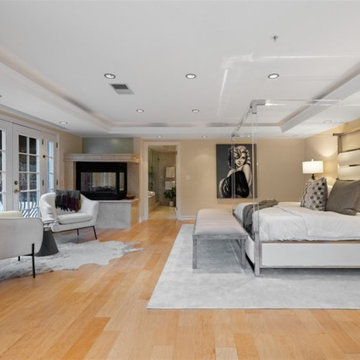
Studio City, CA - Complete home remodel - Master Bedroom
Installation of hard wood flooring, French doors, recessed lighting, base molding, fireplace, mantle, finish carpentry and paint.
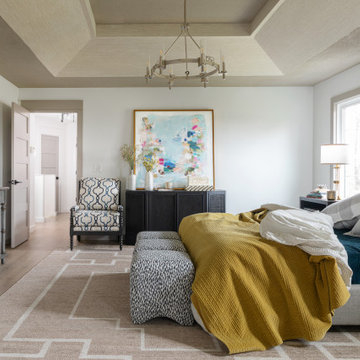
Inspiration pour une chambre parentale avec un mur blanc, parquet clair, une cheminée standard, un manteau de cheminée en carrelage, un sol beige et un plafond décaissé.
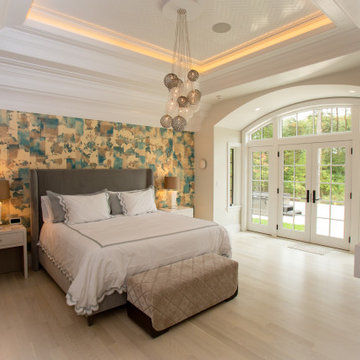
Réalisation d'une grande chambre parentale tradition avec un mur blanc, parquet clair, une cheminée double-face, un manteau de cheminée en carrelage, un sol beige et un plafond décaissé.
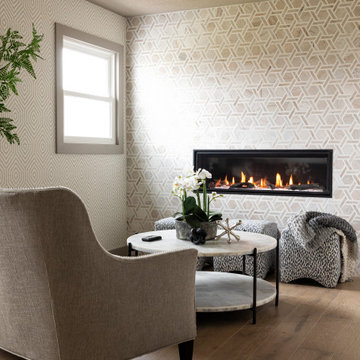
Cette image montre une chambre parentale avec un mur blanc, parquet clair, une cheminée standard, un manteau de cheminée en carrelage, un sol beige et un plafond décaissé.
Idées déco de chambres avec un manteau de cheminée en carrelage et un plafond décaissé
3