Idées déco de chambres avec un manteau de cheminée en métal et tous types de manteaux de cheminée
Trier par :
Budget
Trier par:Populaires du jour
161 - 180 sur 1 586 photos
1 sur 3

Emily Minton Redfield
Cette image montre une chambre parentale chalet avec parquet clair, une cheminée ribbon, un sol beige, un mur gris, un manteau de cheminée en métal, un plafond voûté et du papier peint.
Cette image montre une chambre parentale chalet avec parquet clair, une cheminée ribbon, un sol beige, un mur gris, un manteau de cheminée en métal, un plafond voûté et du papier peint.
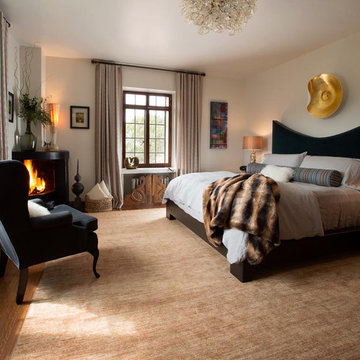
Kate Russell
Cette image montre une chambre parentale traditionnelle de taille moyenne avec un mur blanc, un sol en bois brun, une cheminée d'angle et un manteau de cheminée en métal.
Cette image montre une chambre parentale traditionnelle de taille moyenne avec un mur blanc, un sol en bois brun, une cheminée d'angle et un manteau de cheminée en métal.
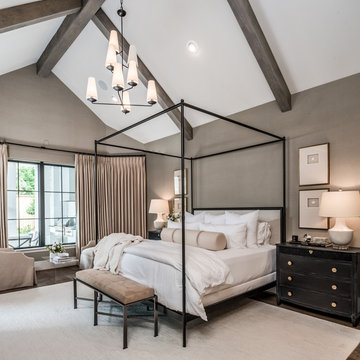
Cette photo montre une chambre parentale chic avec un mur beige, une cheminée standard et un manteau de cheminée en métal.
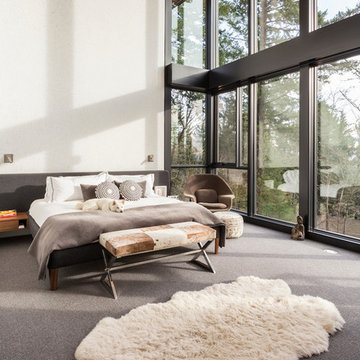
Master bedroom
Built Photo
Idées déco pour une grande chambre rétro avec un mur blanc, une cheminée standard, un manteau de cheminée en métal et un sol gris.
Idées déco pour une grande chambre rétro avec un mur blanc, une cheminée standard, un manteau de cheminée en métal et un sol gris.
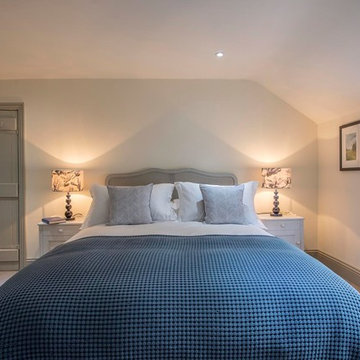
Currently living overseas, the owners of this stunning Grade II Listed stone cottage in the heart of the North York Moors set me the brief of designing the interiors. Renovated to a very high standard by the previous owner and a totally blank canvas, the brief was to create contemporary warm and welcoming interiors in keeping with the building’s history. To be used as a holiday let in the short term, the interiors needed to be high quality and comfortable for guests whilst at the same time, fulfilling the requirements of my clients and their young family to live in upon their return to the UK.
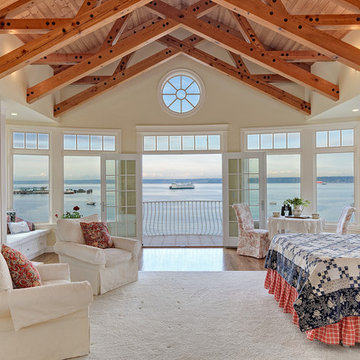
Idée de décoration pour une grande chambre parentale marine avec un mur beige, un sol en bois brun, un manteau de cheminée en métal et une cheminée standard.
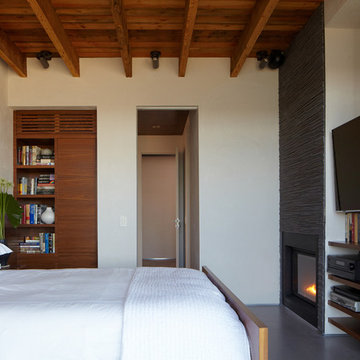
Professional interior shots by Phillip Ennis Photography, exterior shots provided by Architect's firm.
Inspiration pour une chambre minimaliste de taille moyenne avec un mur blanc, une cheminée standard, sol en béton ciré et un manteau de cheminée en métal.
Inspiration pour une chambre minimaliste de taille moyenne avec un mur blanc, une cheminée standard, sol en béton ciré et un manteau de cheminée en métal.
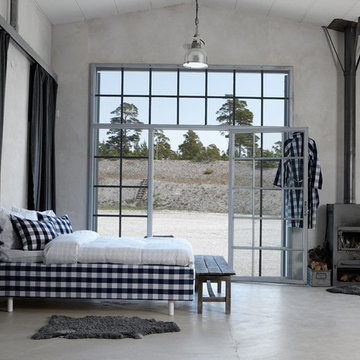
Inspiration pour une très grande chambre parentale minimaliste avec un mur blanc, sol en béton ciré, un poêle à bois et un manteau de cheminée en métal.

The view from this room is enough to keep you enthralled for hours, but add in the comfortable seating and cozy fireplace, and you are sure to enjoy many pleasant days in this space.
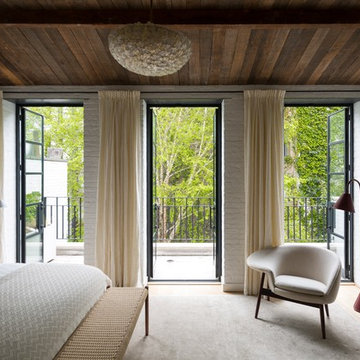
Master Bedroom - oak flooring with custom made linen Area Rug and vintage furnishings
Photo - Courtesy of Selldorf Architects
Réalisation d'une chambre parentale design avec un mur blanc, parquet clair, une cheminée standard et un manteau de cheminée en métal.
Réalisation d'une chambre parentale design avec un mur blanc, parquet clair, une cheminée standard et un manteau de cheminée en métal.
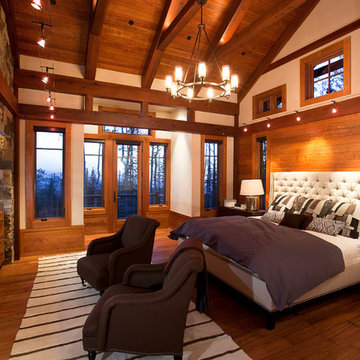
Inspiration pour une chambre parentale chalet de taille moyenne avec un mur jaune, parquet foncé, une cheminée standard et un manteau de cheminée en métal.
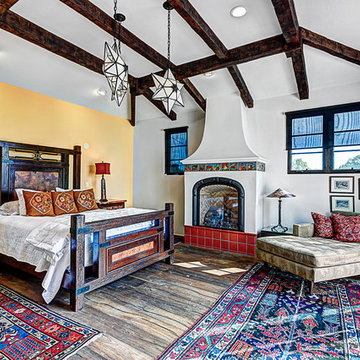
This one-acre property now features a trio of homes on three lots where previously there was only a single home on one lot. Surrounded by other single family homes in a neighborhood where vacant parcels are virtually unheard of, this project created the rare opportunity of constructing not one, but two new homes. The owners purchased the property as a retirement investment with the goal of relocating from the East Coast to live in one of the new homes and sell the other two.
The original home - designed by the distinguished architectural firm of Edwards & Plunkett in the 1930's - underwent a complete remodel both inside and out. While respecting the original architecture, this 2,089 sq. ft., two bedroom, two bath home features new interior and exterior finishes, reclaimed wood ceilings, custom light fixtures, stained glass windows, and a new three-car garage.
The two new homes on the lot reflect the style of the original home, only grander. Neighborhood design standards required Spanish Colonial details – classic red tile roofs and stucco exteriors. Both new three-bedroom homes with additional study were designed with aging in place in mind and equipped with elevator systems, fireplaces, balconies, and other custom amenities including open beam ceilings, hand-painted tiles, and dark hardwood floors.
Photographer: Santa Barbara Real Estate Photography
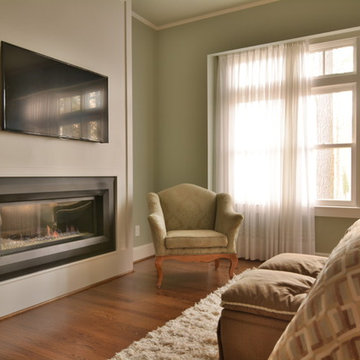
Dustin Miller Photography
Aménagement d'une très grande chambre parentale contemporaine avec un mur vert, un sol en bois brun, une cheminée ribbon et un manteau de cheminée en métal.
Aménagement d'une très grande chambre parentale contemporaine avec un mur vert, un sol en bois brun, une cheminée ribbon et un manteau de cheminée en métal.
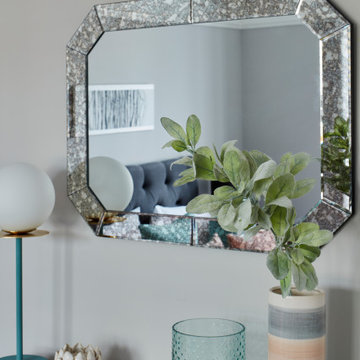
Serene and calm bedroom scheme with neutral grey backdrop, hints of soft pink and flashes of teal green for some striking contrast. An elegant yet relaxed room
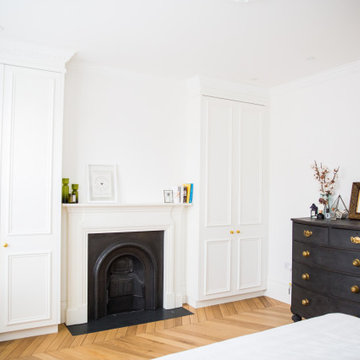
This fresh master bedroom, is flooded with light through the white interior shutters. There is a stunning pale oak engineered wood floor which beautifully offsets the traditional Victorian radiators. The alcove space has been used effectively to build in full height storage.
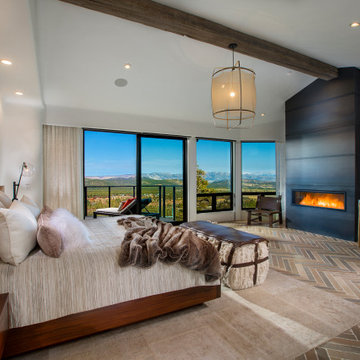
Exemple d'une chambre parentale montagne avec un mur blanc, une cheminée ribbon, un manteau de cheminée en métal, un sol multicolore et un plafond voûté.
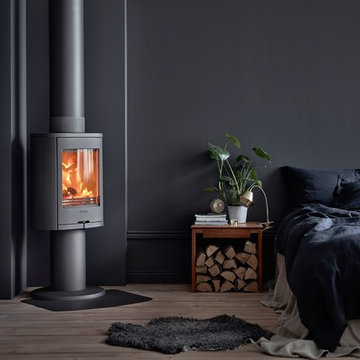
Inspiration pour une chambre parentale design de taille moyenne avec un mur noir, parquet clair, une cheminée standard, un manteau de cheminée en métal et un sol beige.
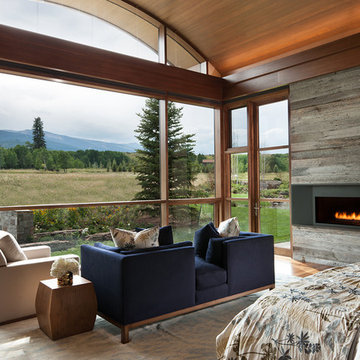
David O. Marlow Photography
Aménagement d'une très grande chambre parentale montagne avec une cheminée ribbon et un manteau de cheminée en métal.
Aménagement d'une très grande chambre parentale montagne avec une cheminée ribbon et un manteau de cheminée en métal.
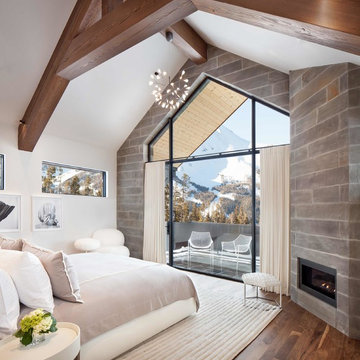
Timber Ridge Residence by Locati Architects, Interior Design by Pina Manzone, Photography by Gibeon Photography
Aménagement d'une chambre contemporaine avec un mur blanc, un sol en bois brun, une cheminée ribbon, un manteau de cheminée en métal et un sol marron.
Aménagement d'une chambre contemporaine avec un mur blanc, un sol en bois brun, une cheminée ribbon, un manteau de cheminée en métal et un sol marron.
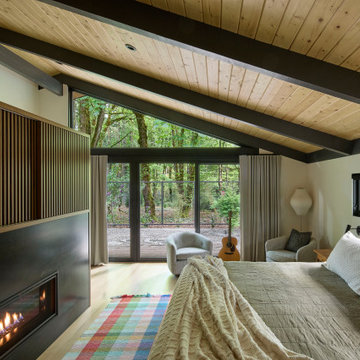
Cette photo montre une chambre parentale rétro avec parquet clair, une cheminée double-face, un manteau de cheminée en métal et poutres apparentes.
Idées déco de chambres avec un manteau de cheminée en métal et tous types de manteaux de cheminée
9