Idées déco de chambres avec un manteau de cheminée en pierre de parement et différents designs de plafond
Trier par :
Budget
Trier par:Populaires du jour
61 - 80 sur 102 photos
1 sur 3
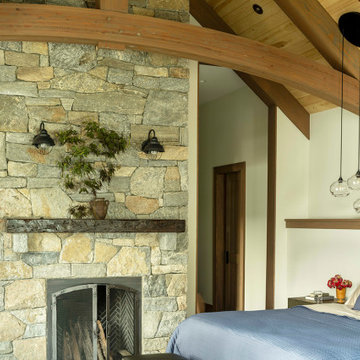
Idée de décoration pour une grande chambre parentale avec un mur blanc, un sol en bois brun, une cheminée standard, un manteau de cheminée en pierre de parement, un sol marron et un plafond voûté.
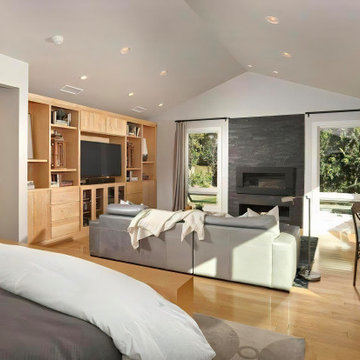
The opulent master bedroom is a large space looking out onto the zen backyard. It was added to the existing home but seamlessly integrated to which the use of materials contributed. The fireplace features a stone-clad wall. The large built-in media wall echoes the cabinets of the living room and the den.
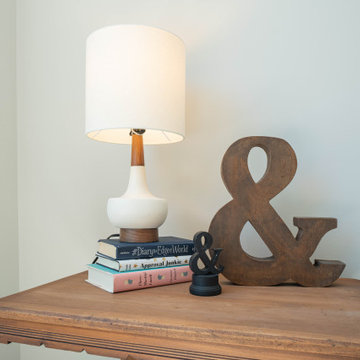
Eclectic Design displayed in this modern ranch layout. Wooden headers over doors and windows was the design hightlight from the start, and other design elements were put in place to compliment it.
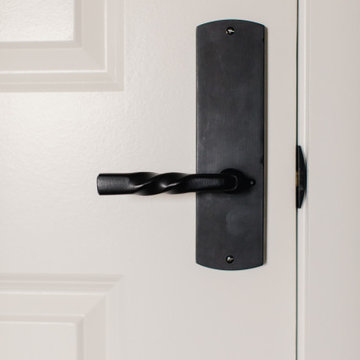
Cette photo montre une chambre parentale en bois avec un mur gris, parquet clair, une cheminée standard, un manteau de cheminée en pierre de parement, un sol marron et un plafond en lambris de bois.
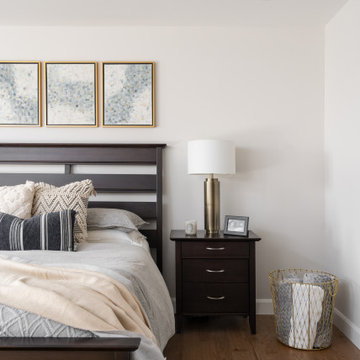
Master bedroom renovation! This beautiful renovation result came from a dedicated team that worked together to create a unified and zen result. The bathroom used to be the walk in closet which is still inside the bathroom space. Oak doors mixed with black hardware give a little coastal feel to this contemporary and classic design. We added a fire place in gas and a built-in for storage and to dress up the very high ceiling. Arched high windows created a nice opportunity for window dressings of curtains and blinds. The two areas are divided by a slight step in the floor, for bedroom and sitting area. An area rug is allocated for each area.
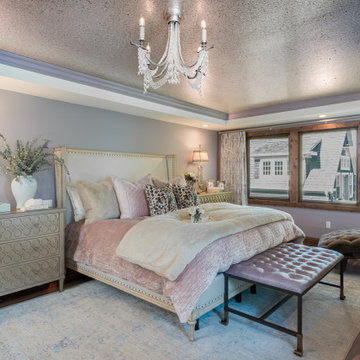
Inspiration pour une chambre traditionnelle de taille moyenne avec un mur violet, un sol en bois brun, une cheminée standard, un manteau de cheminée en pierre de parement, un sol multicolore et un plafond décaissé.
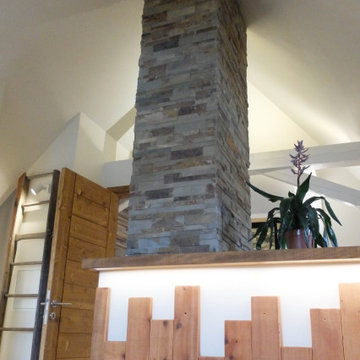
Pour l'espace suite parentale, des tons clairs et intemporels ont été choisis pour les murs, le plafond et les boiseries afin d'apprécier le volume qu'offre cette chambre et de bénéficier de toute la quiétude qu'elle inspire. Les poutres apparentes ont été conservées et rénovées avec charme, leur couleur, claire également, apporte un équilibre à cette pièce au plafond cathédrale.
Du caractère est amené à la colonne de cheminée grâce à l'habillage en pierre de parement naturelle. Ce matériau noble, en plus d'être un revêtement tendance et esthétique bénéficie de nombreuses qualités telles que la résistance aux variations de températures, à l'humidité et d'une facilité d'entretien.
Associé au bois (présent notamment au sol et sur la tête de lit) pour un côté plus chaleureux, le mélange des matières apporte modernité et authenticité à cette pièce.
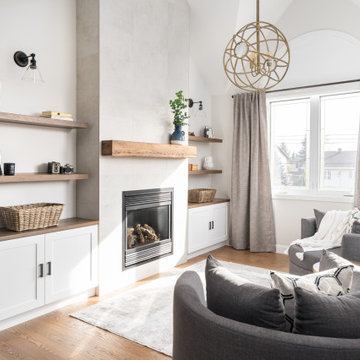
Master bedroom renovation! This beautiful renovation result came from a dedicated team that worked together to create a unified and zen result. The bathroom used to be the walk in closet which is still inside the bathroom space. Oak doors mixed with black hardware give a little coastal feel to this contemporary and classic design. We added a fire place in gas and a built-in for storage and to dress up the very high ceiling. Arched high windows created a nice opportunity for window dressings of curtains and blinds. The two areas are divided by a slight step in the floor, for bedroom and sitting area. An area rug is allocated for each area.
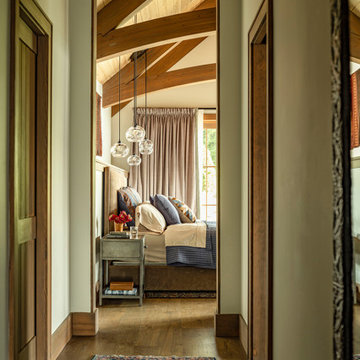
Exemple d'une grande chambre parentale montagne avec un mur blanc, un sol en bois brun, une cheminée standard, un manteau de cheminée en pierre de parement, un sol marron et un plafond en bois.
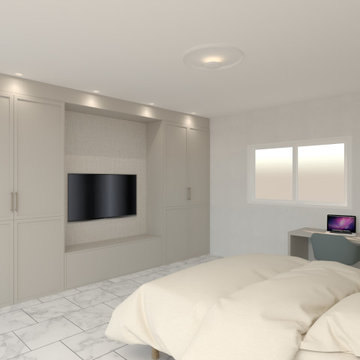
Reforma de villa majestuosa en estilo clásico renovado, con pavimentos de gran formato en porcelánico con veta tipo calacata.
Réalisation d'une grande chambre design avec un mur blanc, un sol en carrelage de porcelaine, une cheminée double-face, un manteau de cheminée en pierre de parement, un sol blanc, un plafond décaissé et du papier peint.
Réalisation d'une grande chambre design avec un mur blanc, un sol en carrelage de porcelaine, une cheminée double-face, un manteau de cheminée en pierre de parement, un sol blanc, un plafond décaissé et du papier peint.
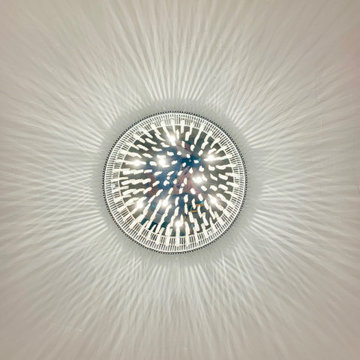
Guest room chandelier
Cette image montre une grande chambre design avec un mur blanc, une cheminée standard, un manteau de cheminée en pierre de parement, un sol beige et un plafond décaissé.
Cette image montre une grande chambre design avec un mur blanc, une cheminée standard, un manteau de cheminée en pierre de parement, un sol beige et un plafond décaissé.
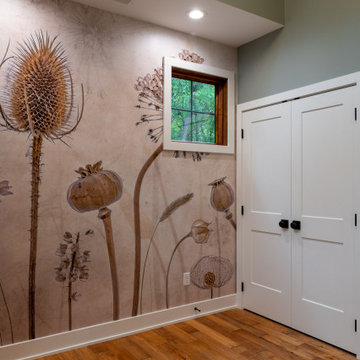
Inspiration pour une grande chambre parentale traditionnelle avec un mur gris, parquet clair, un manteau de cheminée en pierre de parement, un sol marron, aucune cheminée, un plafond voûté et du papier peint.
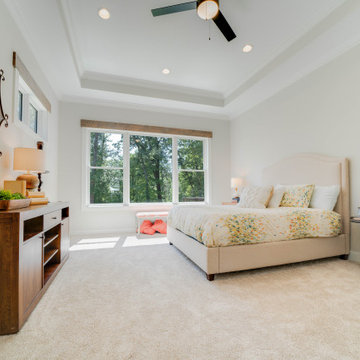
Eclectic Design displayed in this modern ranch layout. Wooden headers over doors and windows was the design hightlight from the start, and other design elements were put in place to compliment it.
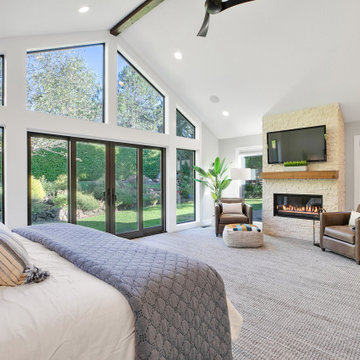
The Portland primary suite addition includes a natural gas fireplace to create a cozy atmosphere for reading and relaxing.
Aménagement d'une très grande chambre rétro avec un mur gris, une cheminée standard, un manteau de cheminée en pierre de parement, un sol multicolore et un plafond voûté.
Aménagement d'une très grande chambre rétro avec un mur gris, une cheminée standard, un manteau de cheminée en pierre de parement, un sol multicolore et un plafond voûté.
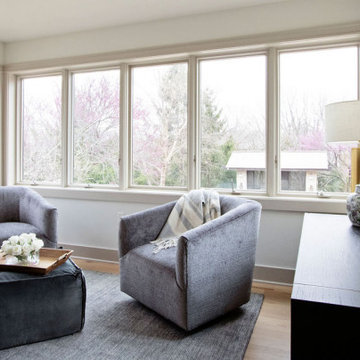
Cette photo montre une grande chambre parentale chic avec un mur blanc, parquet clair, une cheminée double-face, un manteau de cheminée en pierre de parement, un sol marron et un plafond voûté.
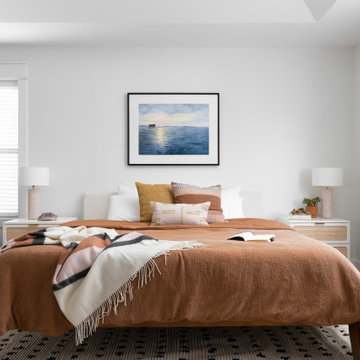
Idées déco pour une grande chambre moderne avec un mur blanc, une cheminée standard, un manteau de cheminée en pierre de parement, un sol beige et un plafond à caissons.
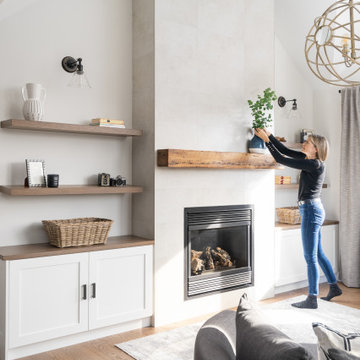
Master bedroom renovation! This beautiful renovation result came from a dedicated team that worked together to create a unified and zen result. The bathroom used to be the walk in closet which is still inside the bathroom space. Oak doors mixed with black hardware give a little coastal feel to this contemporary and classic design. We added a fire place in gas and a built-in for storage and to dress up the very high ceiling. Arched high windows created a nice opportunity for window dressings of curtains and blinds. The two areas are divided by a slight step in the floor, for bedroom and sitting area. An area rug is allocated for each area.

Inspiration pour une grande chambre parentale rustique avec un mur blanc, parquet clair, une cheminée double-face, un manteau de cheminée en pierre de parement, un sol beige, poutres apparentes et du lambris.

This master bedroom is dominated by the salvaged door, which was repurposed as a headboard. The french nightstands and lamps tone down the masculine energy of the headboard and created a perfect balance in this master suite. Gray linen drapes are blackout lined and close all the way for privacy at night.
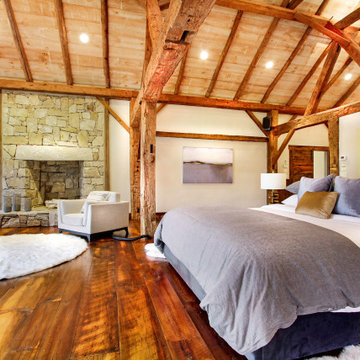
This magnificent barn home staged by BA Staging & Interiors features over 10,000 square feet of living space, 6 bedrooms, 6 bathrooms and is situated on 17.5 beautiful acres. Contemporary furniture with a rustic flare was used to create a luxurious and updated feeling while showcasing the antique barn architecture.
Idées déco de chambres avec un manteau de cheminée en pierre de parement et différents designs de plafond
4