Idées déco de chambres avec un manteau de cheminée en pierre de parement et un sol marron
Trier par :
Budget
Trier par:Populaires du jour
41 - 60 sur 63 photos
1 sur 3
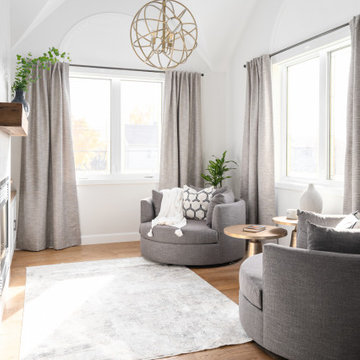
Master bedroom renovation! This beautiful renovation result came from a dedicated team that worked together to create a unified and zen result. The bathroom used to be the walk in closet which is still inside the bathroom space. Oak doors mixed with black hardware give a little coastal feel to this contemporary and classic design. We added a fire place in gas and a built-in for storage and to dress up the very high ceiling. Arched high windows created a nice opportunity for window dressings of curtains and blinds. The two areas are divided by a slight step in the floor, for bedroom and sitting area. An area rug is allocated for each area.
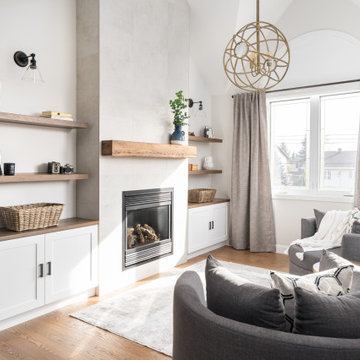
Master bedroom renovation! This beautiful renovation result came from a dedicated team that worked together to create a unified and zen result. The bathroom used to be the walk in closet which is still inside the bathroom space. Oak doors mixed with black hardware give a little coastal feel to this contemporary and classic design. We added a fire place in gas and a built-in for storage and to dress up the very high ceiling. Arched high windows created a nice opportunity for window dressings of curtains and blinds. The two areas are divided by a slight step in the floor, for bedroom and sitting area. An area rug is allocated for each area.
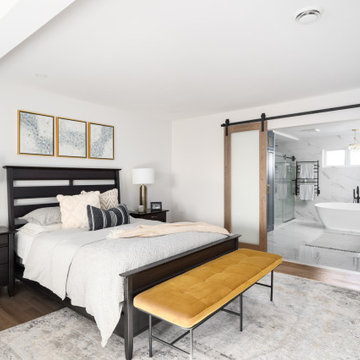
Master bedroom renovation! This beautiful renovation result came from a dedicated team that worked together to create a unified and zen result. The bathroom used to be the walk in closet which is still inside the bathroom space. Oak doors mixed with black hardware give a little coastal feel to this contemporary and classic design. We added a fire place in gas and a built-in for storage and to dress up the very high ceiling. Arched high windows created a nice opportunity for window dressings of curtains and blinds. The two areas are divided by a slight step in the floor, for bedroom and sitting area. An area rug is allocated for each area.
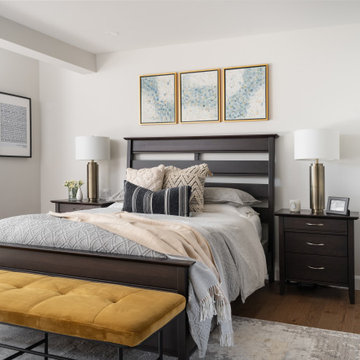
Master bedroom renovation! This beautiful renovation result came from a dedicated team that worked together to create a unified and zen result. The bathroom used to be the walk in closet which is still inside the bathroom space. Oak doors mixed with black hardware give a little coastal feel to this contemporary and classic design. We added a fire place in gas and a built-in for storage and to dress up the very high ceiling. Arched high windows created a nice opportunity for window dressings of curtains and blinds. The two areas are divided by a slight step in the floor, for bedroom and sitting area. An area rug is allocated for each area.
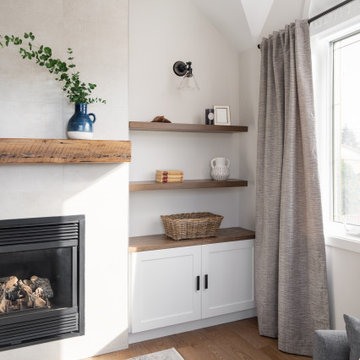
Master bedroom renovation! This beautiful renovation result came from a dedicated team that worked together to create a unified and zen result. The bathroom used to be the walk in closet which is still inside the bathroom space. Oak doors mixed with black hardware give a little coastal feel to this contemporary and classic design. We added a fire place in gas and a built-in for storage and to dress up the very high ceiling. Arched high windows created a nice opportunity for window dressings of curtains and blinds. The two areas are divided by a slight step in the floor, for bedroom and sitting area. An area rug is allocated for each area.
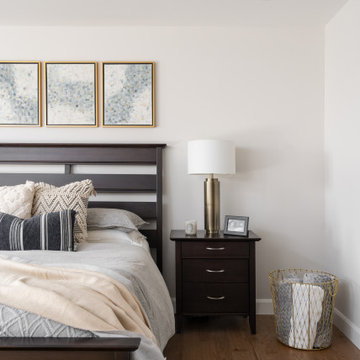
Master bedroom renovation! This beautiful renovation result came from a dedicated team that worked together to create a unified and zen result. The bathroom used to be the walk in closet which is still inside the bathroom space. Oak doors mixed with black hardware give a little coastal feel to this contemporary and classic design. We added a fire place in gas and a built-in for storage and to dress up the very high ceiling. Arched high windows created a nice opportunity for window dressings of curtains and blinds. The two areas are divided by a slight step in the floor, for bedroom and sitting area. An area rug is allocated for each area.
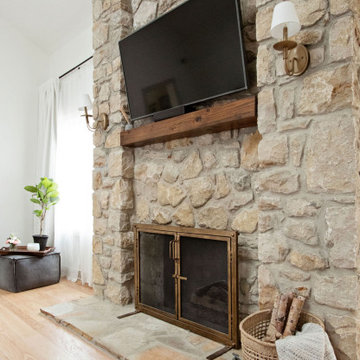
Idée de décoration pour une grande chambre parentale tradition avec un mur blanc, parquet clair, une cheminée double-face, un manteau de cheminée en pierre de parement, un sol marron et un plafond voûté.
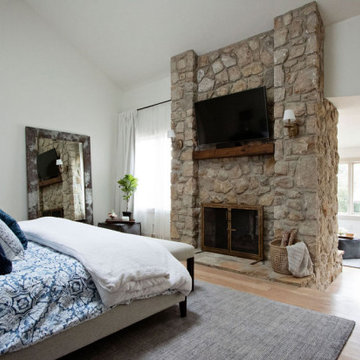
Idée de décoration pour une grande chambre parentale tradition avec un mur blanc, parquet clair, une cheminée double-face, un manteau de cheminée en pierre de parement, un sol marron et un plafond voûté.
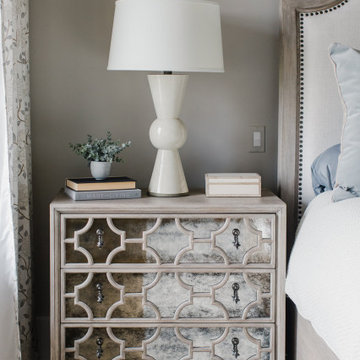
Exemple d'une chambre parentale en bois avec un mur gris, parquet clair, une cheminée standard, un manteau de cheminée en pierre de parement, un sol marron et un plafond en lambris de bois.
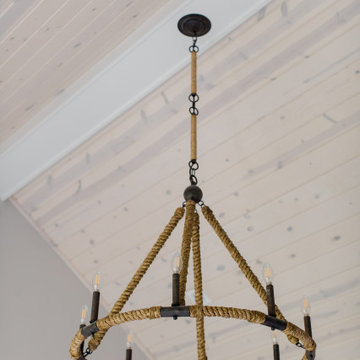
Idées déco pour une chambre parentale en bois avec un mur gris, parquet clair, une cheminée standard, un manteau de cheminée en pierre de parement, un sol marron et un plafond en lambris de bois.
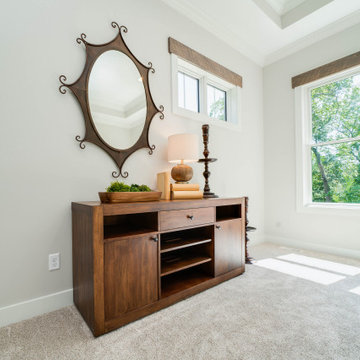
Eclectic Design displayed in this modern ranch layout. Wooden headers over doors and windows was the design hightlight from the start, and other design elements were put in place to compliment it.
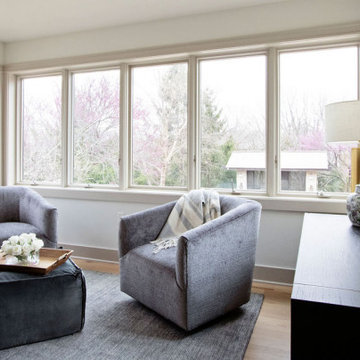
Cette photo montre une grande chambre parentale chic avec un mur blanc, parquet clair, une cheminée double-face, un manteau de cheminée en pierre de parement, un sol marron et un plafond voûté.
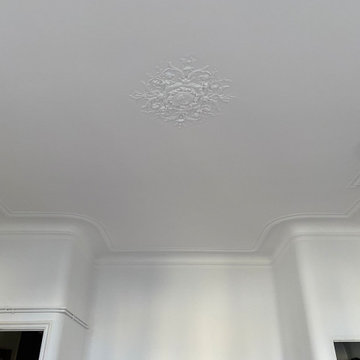
Travaux d'enduit et peinture !
-Enduit, Ponçage et Peinture
✅E2R Construction - Rénovation - Menuiseries
-contact@e2-r.fr
-07 66 31 79 07
#peinture #enduit #renovation #renovationappartement #peinture
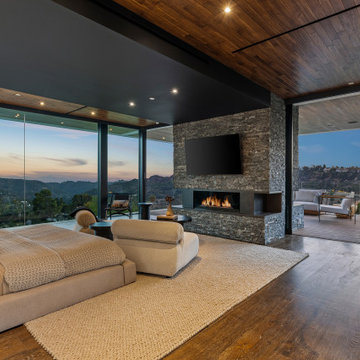
Benedict Canyon Beverly Hills luxury primary bedroom suite with floor to ceiling glass walls, private terrace, fireplace and tv
Inspiration pour une grande chambre parentale minimaliste avec une cheminée double-face, un manteau de cheminée en pierre de parement et un sol marron.
Inspiration pour une grande chambre parentale minimaliste avec une cheminée double-face, un manteau de cheminée en pierre de parement et un sol marron.
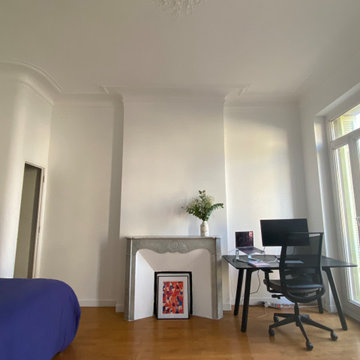
Travaux d'enduit et peinture !
-Enduit, Ponçage et Peinture
✅E2R Construction - Rénovation - Menuiseries
-contact@e2-r.fr
-07 66 31 79 07
#peinture #enduit #renovation #renovationappartement #peinture
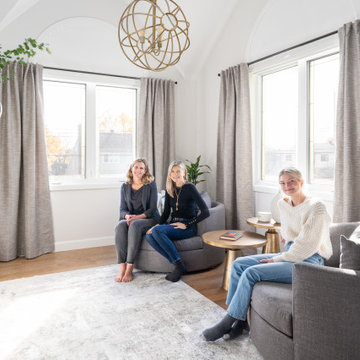
Master bedroom renovation! This beautiful renovation result came from a dedicated team that worked together to create a unified and zen result. The bathroom used to be the walk in closet which is still inside the bathroom space. Oak doors mixed with black hardware give a little coastal feel to this contemporary and classic design. We added a fire place in gas and a built-in for storage and to dress up the very high ceiling. Arched high windows created a nice opportunity for window dressings of curtains and blinds. The two areas are divided by a slight step in the floor, for bedroom and sitting area. An area rug is allocated for each area.
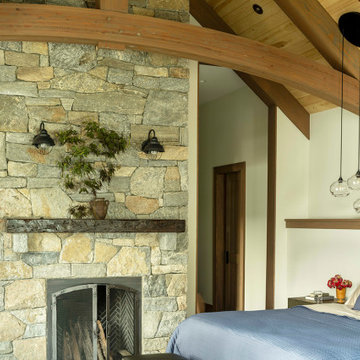
Idée de décoration pour une grande chambre parentale avec un mur blanc, un sol en bois brun, une cheminée standard, un manteau de cheminée en pierre de parement, un sol marron et un plafond voûté.
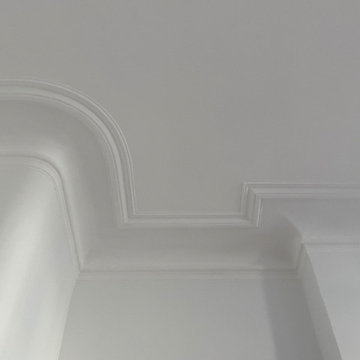
Travaux d'enduit et peinture !
-Enduit, Ponçage et Peinture
✅E2R Construction - Rénovation - Menuiseries
-contact@e2-r.fr
-07 66 31 79 07
#peinture #enduit #renovation #renovationappartement #peinture
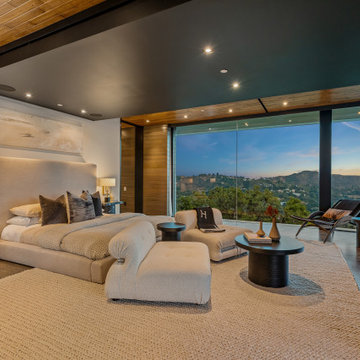
Benedict Canyon Beverly Hills luxury home modern glass wall primary bedroom with views
Idée de décoration pour une grande chambre parentale minimaliste avec un mur blanc, une cheminée standard, un manteau de cheminée en pierre de parement et un sol marron.
Idée de décoration pour une grande chambre parentale minimaliste avec un mur blanc, une cheminée standard, un manteau de cheminée en pierre de parement et un sol marron.
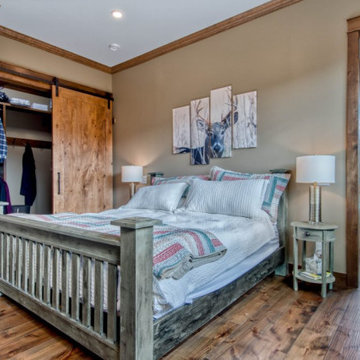
Master bedroom
Exemple d'une chambre parentale montagne de taille moyenne avec un mur beige, un sol en bois brun, une cheminée standard, un manteau de cheminée en pierre de parement et un sol marron.
Exemple d'une chambre parentale montagne de taille moyenne avec un mur beige, un sol en bois brun, une cheminée standard, un manteau de cheminée en pierre de parement et un sol marron.
Idées déco de chambres avec un manteau de cheminée en pierre de parement et un sol marron
3