Idées déco de chambres avec un manteau de cheminée en pierre et du lambris
Trier par :
Budget
Trier par:Populaires du jour
21 - 40 sur 94 photos
1 sur 3
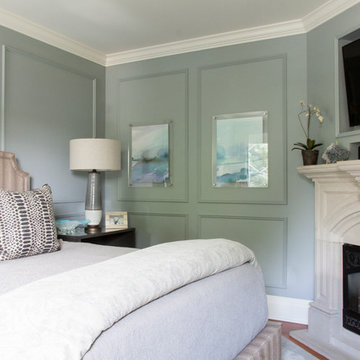
Toni Deis
Exemple d'une chambre chic avec un mur bleu, un sol gris, du lambris, une cheminée standard et un manteau de cheminée en pierre.
Exemple d'une chambre chic avec un mur bleu, un sol gris, du lambris, une cheminée standard et un manteau de cheminée en pierre.
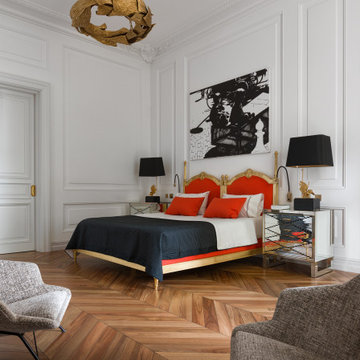
Этот интерьер – переплетение богатого опыта дизайнера, отменного вкуса заказчицы, тонко подобранных антикварных и современных элементов.
Началось все с того, что в студию Юрия Зименко обратилась заказчица, которая точно знала, что хочет получить и была настроена активно участвовать в подборе предметного наполнения. Апартаменты, расположенные в исторической части Киева, требовали незначительной корректировки планировочного решения. И дизайнер легко адаптировал функционал квартиры под сценарий жизни конкретной семьи. Сегодня общая площадь 200 кв. м разделена на гостиную с двумя входами-выходами (на кухню и в коридор), спальню, гардеробную, ванную комнату, детскую с отдельной ванной комнатой и гостевой санузел.
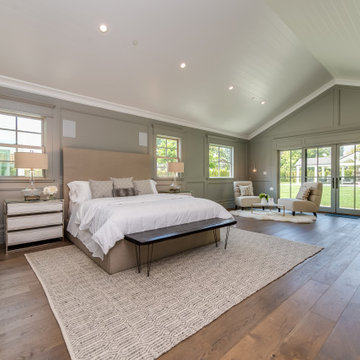
Incredible master bedroom with vaulted ceilings, paneled walls, Marvin doors and windows
Exemple d'une grande chambre parentale chic avec un mur vert, un sol en bois brun, une cheminée standard, un manteau de cheminée en pierre, un sol marron, un plafond voûté et du lambris.
Exemple d'une grande chambre parentale chic avec un mur vert, un sol en bois brun, une cheminée standard, un manteau de cheminée en pierre, un sol marron, un plafond voûté et du lambris.
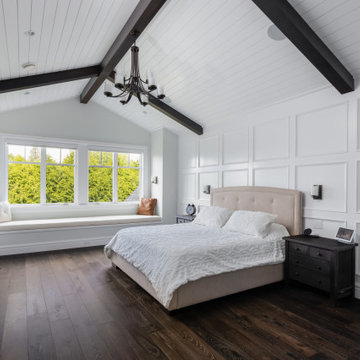
Cette image montre une grande chambre parentale traditionnelle avec un mur blanc, parquet foncé, une cheminée standard, un sol marron, un plafond voûté, du lambris et un manteau de cheminée en pierre.
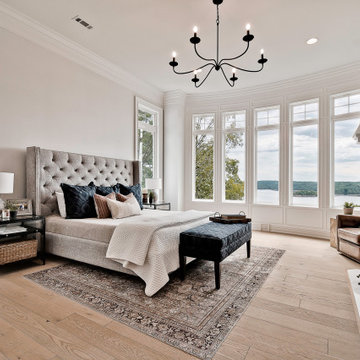
Cette photo montre une grande chambre parentale craftsman avec un mur blanc, parquet clair, une cheminée standard, un manteau de cheminée en pierre et du lambris.
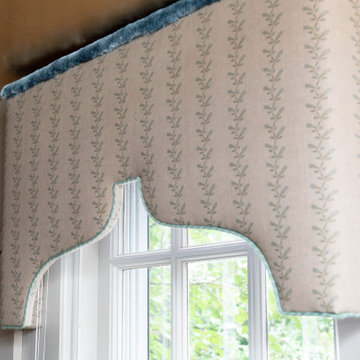
Used space into a luxurious Master suite. This project was extensive with some major renovation to the structure of the building needed before moving forward with the dream bedroom. The space was limited but none of the design was compromised. We used full scaled vanity, shower and a claw foot tub by the fire. These clients have a wonderful sense of style and it was so much fun to work with them. The lady of the house loves layers of prints and textures some more playful and others for traditional. Always a sense of a story to be told.
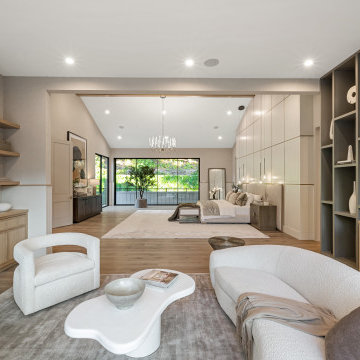
Inspiration pour une chambre parentale traditionnelle avec un mur multicolore, une cheminée ribbon, un manteau de cheminée en pierre, poutres apparentes et du lambris.

Idées déco pour une chambre campagne avec un mur blanc, un sol en bois brun, une cheminée standard, un manteau de cheminée en pierre, un sol marron, poutres apparentes, un plafond en lambris de bois, un plafond voûté et du lambris.
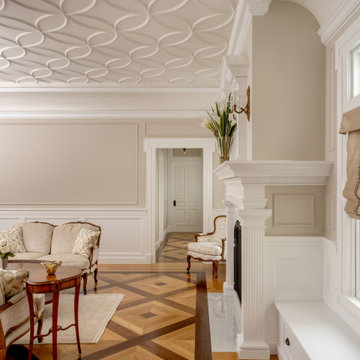
Aménagement d'une chambre parentale avec un mur beige, un sol en bois brun, une cheminée standard, un plafond décaissé, du lambris, un sol multicolore et un manteau de cheminée en pierre.
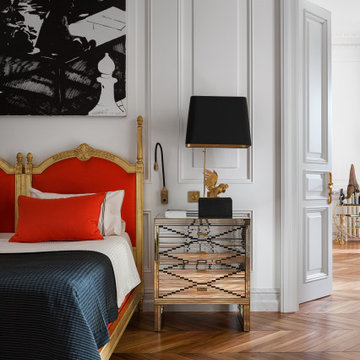
Этот интерьер – переплетение богатого опыта дизайнера, отменного вкуса заказчицы, тонко подобранных антикварных и современных элементов.
Началось все с того, что в студию Юрия Зименко обратилась заказчица, которая точно знала, что хочет получить и была настроена активно участвовать в подборе предметного наполнения. Апартаменты, расположенные в исторической части Киева, требовали незначительной корректировки планировочного решения. И дизайнер легко адаптировал функционал квартиры под сценарий жизни конкретной семьи. Сегодня общая площадь 200 кв. м разделена на гостиную с двумя входами-выходами (на кухню и в коридор), спальню, гардеробную, ванную комнату, детскую с отдельной ванной комнатой и гостевой санузел.
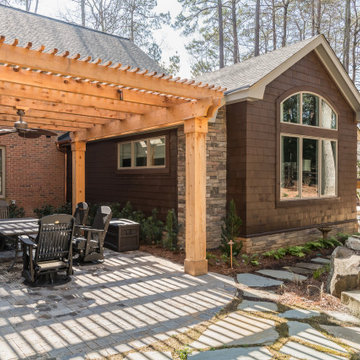
Our design team listened carefully to our clients' wish list. They had a vision of a cozy rustic mountain cabin type master suite retreat. The rustic beams and hardwood floors complement the neutral tones of the walls and trim. Walking into the new primary bathroom gives the same calmness with the colors and materials used in the design.
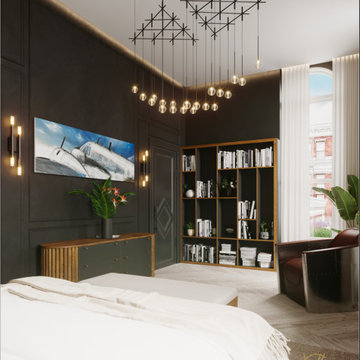
Implemented a moody and cozy bedroom for this dreamy Brooklyn brownstone.
Inspiration pour une chambre parentale design de taille moyenne avec un mur noir, parquet clair, une cheminée standard, un manteau de cheminée en pierre, un sol gris, un plafond à caissons et du lambris.
Inspiration pour une chambre parentale design de taille moyenne avec un mur noir, parquet clair, une cheminée standard, un manteau de cheminée en pierre, un sol gris, un plafond à caissons et du lambris.
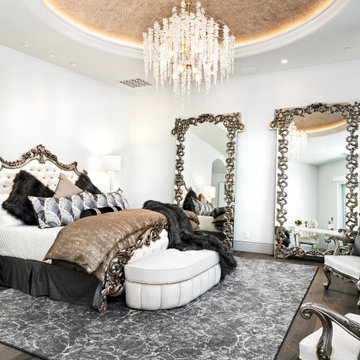
Primary bedroom gold accent ceiling, recessed lighting, and wood flooring.
Cette photo montre une très grande chambre d'amis rétro avec un mur blanc, un sol en bois brun, une cheminée standard, un manteau de cheminée en pierre, un sol marron, un plafond décaissé et du lambris.
Cette photo montre une très grande chambre d'amis rétro avec un mur blanc, un sol en bois brun, une cheminée standard, un manteau de cheminée en pierre, un sol marron, un plafond décaissé et du lambris.
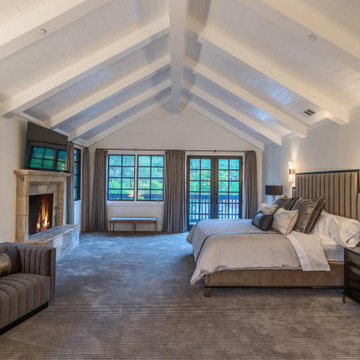
Inspiration pour une grande chambre avec moquette traditionnelle avec un mur blanc, une cheminée standard, un manteau de cheminée en pierre, un sol gris, un plafond voûté et du lambris.
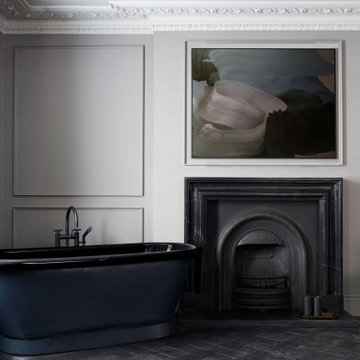
Master bedroom featuring freestanding Catchpole + Rye bathtub painted in Farrow + Ball Railings.
Exemple d'une chambre parentale victorienne de taille moyenne avec parquet foncé, un manteau de cheminée en pierre, un sol noir et du lambris.
Exemple d'une chambre parentale victorienne de taille moyenne avec parquet foncé, un manteau de cheminée en pierre, un sol noir et du lambris.
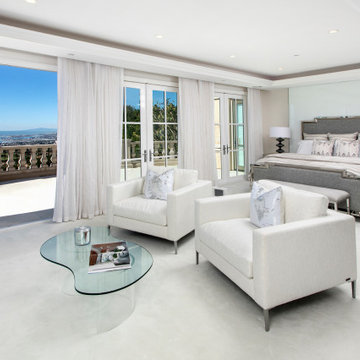
Cette photo montre une chambre moderne avec un mur blanc, une cheminée standard, un manteau de cheminée en pierre, un sol blanc, un plafond à caissons et du lambris.
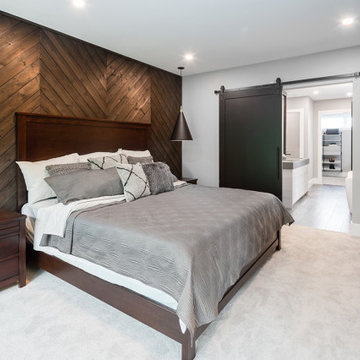
This year, the PNE Prize Home is a jaw-dropping, 3,188-square-foot modern mountainside masterpiece. Its location is in picturesque Pemberton – just 25 minutes from Whistler, BC. The exterior features Woodtone RusticSeries™ siding in Winchester Brown on James Hardie™ cedar mill siding and the soffit is Fineline in Single Malt.
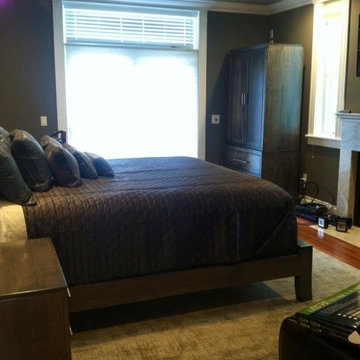
master bedroom remodel and makeover for a single man
Réalisation d'une grande chambre parentale design avec un mur gris, un sol en bois brun, une cheminée double-face, un manteau de cheminée en pierre, un sol marron, un plafond décaissé et du lambris.
Réalisation d'une grande chambre parentale design avec un mur gris, un sol en bois brun, une cheminée double-face, un manteau de cheminée en pierre, un sol marron, un plafond décaissé et du lambris.
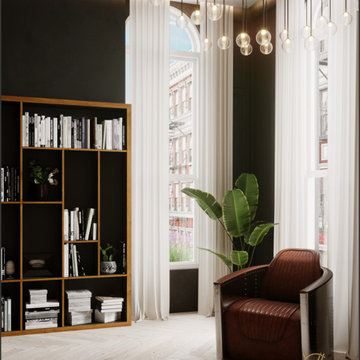
Implemented a moody and cozy bedroom for this dreamy Brooklyn brownstone.
Idée de décoration pour une chambre parentale design de taille moyenne avec un mur noir, parquet clair, une cheminée standard, un manteau de cheminée en pierre, un sol gris, un plafond à caissons et du lambris.
Idée de décoration pour une chambre parentale design de taille moyenne avec un mur noir, parquet clair, une cheminée standard, un manteau de cheminée en pierre, un sol gris, un plafond à caissons et du lambris.
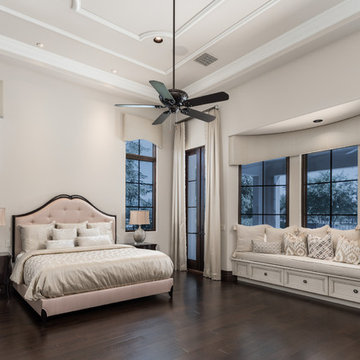
Master bedroom reading nook with built-in seating, custom window treatments, and wood flooring.
Exemple d'une très grande chambre parentale méditerranéenne avec un mur beige, parquet foncé, une cheminée standard, un manteau de cheminée en pierre, un sol marron, un plafond décaissé et du lambris.
Exemple d'une très grande chambre parentale méditerranéenne avec un mur beige, parquet foncé, une cheminée standard, un manteau de cheminée en pierre, un sol marron, un plafond décaissé et du lambris.
Idées déco de chambres avec un manteau de cheminée en pierre et du lambris
2