Idées déco de chambres avec un manteau de cheminée en pierre et un sol beige
Trier par :
Budget
Trier par:Populaires du jour
121 - 140 sur 1 216 photos
1 sur 3
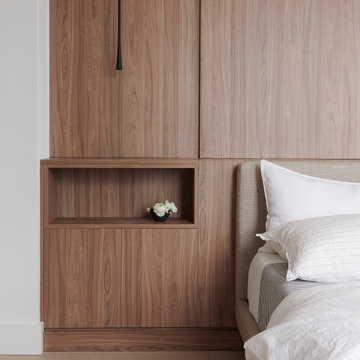
Idée de décoration pour une chambre parentale design en bois de taille moyenne avec un mur blanc, parquet clair, une cheminée double-face, un manteau de cheminée en pierre et un sol beige.
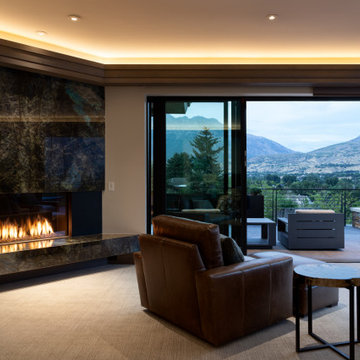
Exemple d'une très grande chambre asiatique avec un mur beige, une cheminée standard, un manteau de cheminée en pierre, un sol beige et un plafond décaissé.
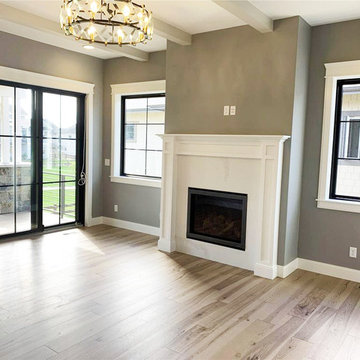
Elegant master bedroom with simple fireplace surrounded with marble and a white painted mantel. Complete with a black and brass chandelier, and light oak hardwood flooring.
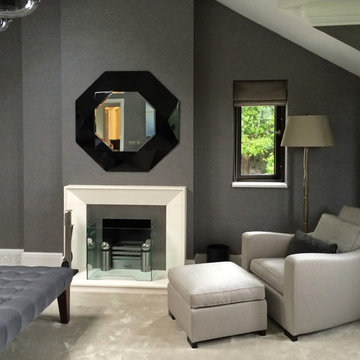
Sitting within a designated AONB, this new Arts and Crafts-influenced residence replaced an ‘end of life’ 1960’s bungalow.
Conceived to sit above an extensive private wine cellar, this highly refined house features a dramatic circular sitting room. An internal lift provides access to all floors, from the underground level to the roof-top observation terrace showcasing panoramic views overlooking the Fal Estuary.
The bespoke joinery and internal finishes detailed by The Bazeley Partnership included walnut floor-boarding, skirtings, doors and wardrobes. Curved staircases are complemented by glass handrails and the bathrooms are finished with limestone, white marble and mother-of-pearl inlay. The bedrooms were completed with vanity units clad in rustic oak and marble and feature hand-painted murals on Japanese silk wallpaper.
Externally, extensive use of traditional stonework, cut granite, Delabole slate, standing seam copper roofs and copper gutters and downpipes combine to create a building that acknowledges the regional context whilst maintaining its own character.
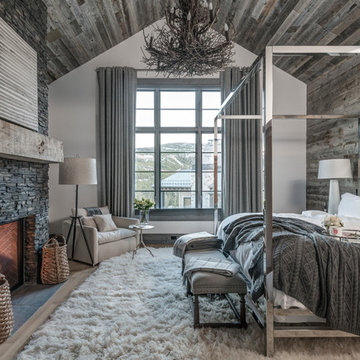
The classic elegance and intricate detail of small stones combined with the simplicity of a panel system give this stone the appearance of a precision hand-laid dry-stack set. Stones 4″ high and 8″, 12″ and 20″ long makes installation easy for expansive walls and column fascias alike.
Stone: Stacked Stone - Chapel Hill
Get a Sample of Stacked Stone: https://shop.eldoradostone.com/products/stacked-stone-sample
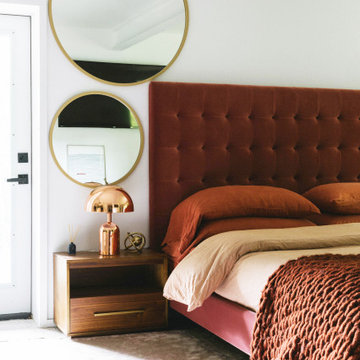
Cette image montre une chambre parentale vintage de taille moyenne avec un mur blanc, parquet clair, une cheminée standard, un manteau de cheminée en pierre et un sol beige.
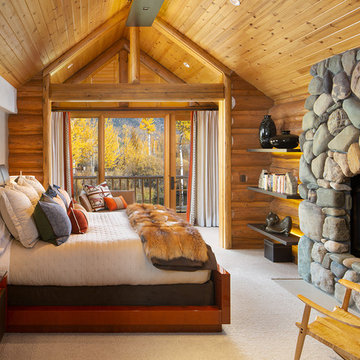
Aménagement d'une très grande chambre montagne avec un manteau de cheminée en pierre, un sol beige, un mur beige et une cheminée standard.
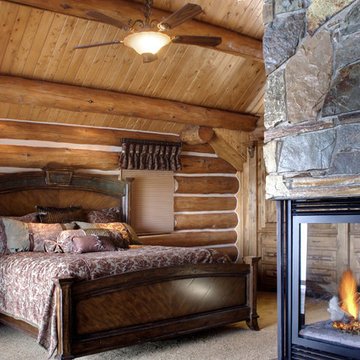
Exemple d'une chambre montagne de taille moyenne avec une cheminée double-face, un manteau de cheminée en pierre, un mur marron et un sol beige.

Cette image montre une grande chambre parentale traditionnelle en bois avec un mur blanc, parquet clair, une cheminée standard, un manteau de cheminée en pierre, un sol beige et un plafond en bois.
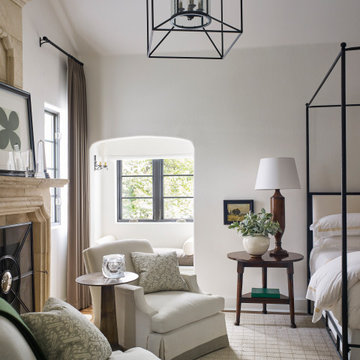
Aménagement d'une grande chambre classique avec un mur blanc, une cheminée standard, un manteau de cheminée en pierre, un sol beige et un plafond voûté.
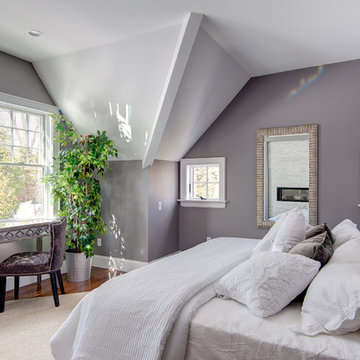
This elegant and sophisticated stone and shingle home is tailored for modern living. Custom designed by a highly respected developer, buyers will delight in the bright and beautiful transitional aesthetic. The welcoming foyer is accented with a statement lighting fixture that highlights the beautiful herringbone wood floor. The stunning gourmet kitchen includes everything on the chef's wish list including a butler's pantry and a decorative breakfast island. The family room, awash with oversized windows overlooks the bluestone patio and masonry fire pit exemplifying the ease of indoor and outdoor living. Upon entering the master suite with its sitting room and fireplace, you feel a zen experience. The ultimate lower level is a show stopper for entertaining with a glass-enclosed wine cellar, room for exercise, media or play and sixth bedroom suite. Nestled in the gorgeous Wellesley Farms neighborhood, conveniently located near the commuter train to Boston and town amenities.
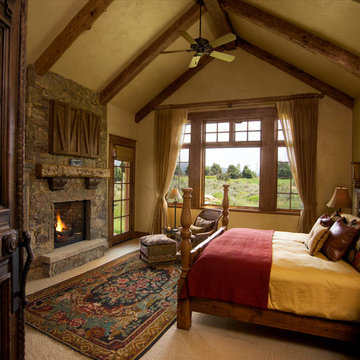
Welcome to the essential refined mountain rustic home: warm, homey, and sturdy. The house’s structure is genuine heavy timber framing, skillfully constructed with mortise and tenon joinery. Distressed beams and posts have been reclaimed from old American barns to enjoy a second life as they define varied, inviting spaces. Traditional carpentry is at its best in the great room’s exquisitely crafted wood trusses. Rugged Lodge is a retreat that’s hard to return from.

A classic master bedroom with both a masculine touch and a feminine mystic.
Aménagement d'une grande chambre contemporaine avec un mur multicolore, une cheminée standard, un manteau de cheminée en pierre et un sol beige.
Aménagement d'une grande chambre contemporaine avec un mur multicolore, une cheminée standard, un manteau de cheminée en pierre et un sol beige.
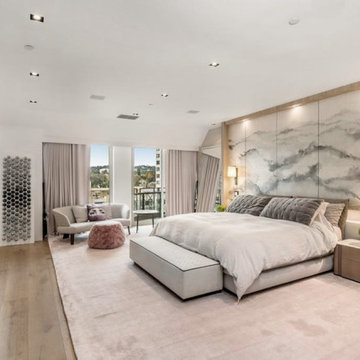
Idées déco pour une chambre parentale contemporaine de taille moyenne avec un mur blanc, parquet clair, une cheminée standard, un manteau de cheminée en pierre, un sol beige et du papier peint.
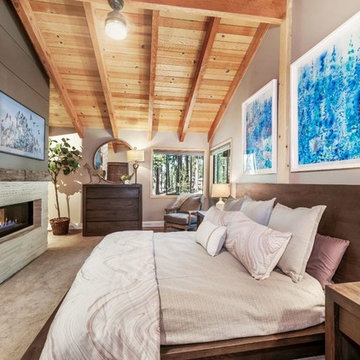
Major remodel of entire first floor including the master bedroom. We added a double-sided gas fireplace (facing the master bedroom and master bathroom) with 3D stone surround, reclaimed wood mantel and built-in storage niches. Carpeting was replaced, new window treatments were installed, updated furniture, lighting, bedding and accessories were also added.
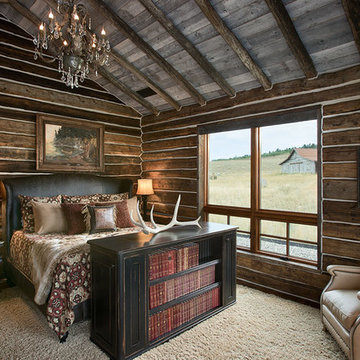
The interior of the master bedroom is clad with material salvaged from a nearby run down log cabin.
Roger Wade photo.
Réalisation d'une grande chambre chalet avec un mur marron, un poêle à bois, un manteau de cheminée en pierre et un sol beige.
Réalisation d'une grande chambre chalet avec un mur marron, un poêle à bois, un manteau de cheminée en pierre et un sol beige.
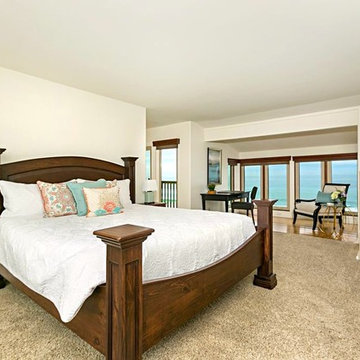
The master bedroom also boasts full ocean views and breezes & has a wonderful sitting area to enjoy the views!
Aménagement d'une très grande chambre classique avec un mur blanc, un poêle à bois, un manteau de cheminée en pierre et un sol beige.
Aménagement d'une très grande chambre classique avec un mur blanc, un poêle à bois, un manteau de cheminée en pierre et un sol beige.
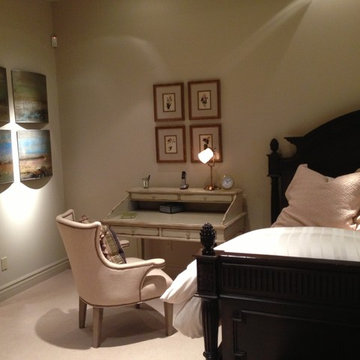
This Scottsdale residence was a 2nd home for the clients. they wanted a Peaceful, refuge from the hectic pace of New York. This Bedroom whispers REST....
Brenda Jacobson Photography
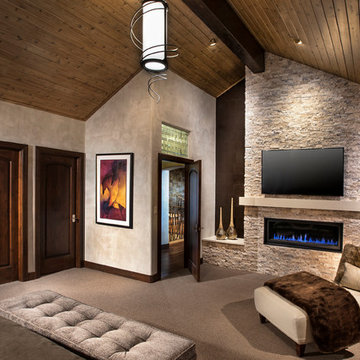
Spacious master bedroom
AMG Marketing
Cette photo montre une chambre tendance de taille moyenne avec un mur gris, une cheminée ribbon, un manteau de cheminée en pierre et un sol beige.
Cette photo montre une chambre tendance de taille moyenne avec un mur gris, une cheminée ribbon, un manteau de cheminée en pierre et un sol beige.
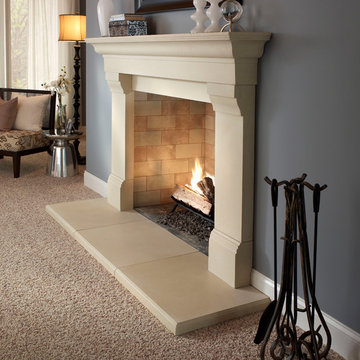
El Dorado Fireplace Surround
Inspiration pour une chambre design de taille moyenne avec un mur gris, une cheminée standard, un manteau de cheminée en pierre et un sol beige.
Inspiration pour une chambre design de taille moyenne avec un mur gris, une cheminée standard, un manteau de cheminée en pierre et un sol beige.
Idées déco de chambres avec un manteau de cheminée en pierre et un sol beige
7