Idées déco de chambres avec un manteau de cheminée en pierre et un sol gris
Trier par :
Budget
Trier par:Populaires du jour
41 - 60 sur 605 photos
1 sur 3

This decades-old bathroom had a perplexing layout. A corner bidet had never worked, a toilet stood out almost in the center of the space, and stairs were the only way to negotiate an enormous tub. Inspite of the vast size of the bathroom it had little countertop work area and no storage space. In a nutshell: For all the square footage, the bathroom wasn’t indulgent or efficient. In addition, the homeowners wanted the bathroom to feel spa-like and restful.
Our design team collaborated with the homeowners to create a streamlined, elegant space with loads of natural light, luxe touches and practical storage. In went a double vanity with plenty of elbow room, plus under lighted cabinets in a warm, rich brown to hide and organize all the extras. In addition a free-standing tub underneath a window nook, with a glassed-in, roomy shower just steps away.
This bathroom is all about the details and the countertop and the fireplace are no exception. The former is leathered quartzite with a less reflective finish that has just enough texture and a hint of sheen to keep it from feeling too glam. Topped by a 12-inch backsplash, with faucets mounted directly on the wall, for a little more unexpected visual punch.
Finally a double-sided fireplace unites the master bathroom with the adjacent bedroom. On the bedroom side, the fireplace surround is a floor-to-ceiling marble slab and a lighted alcove creates continuity with the accent lighting throughout the bathroom.
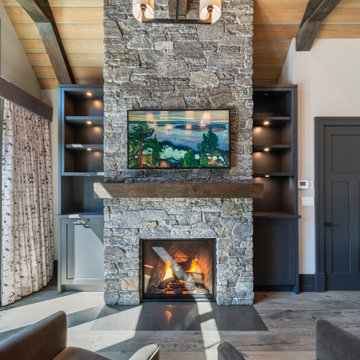
Interior Design :
ZWADA home Interiors & Design
Architectural Design :
Bronson Design
Builder:
Kellton Contracting Ltd.
Photography:
Paul Grdina
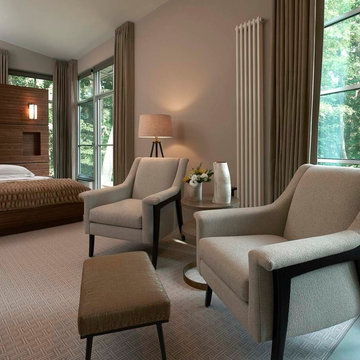
For this 1940’s master bedroom renovation the entire space was demolished with a cohesive new floor plan. The walls were reconfigured with a two story walk in closet, a bathroom with his and her vanities and, a fireplace designed with a cement surround and adorned with rift cut walnut veneer wood. The custom bed was relocated to float in the room and also dressed with walnut wood. The sitting area is dressed with mid century modern inspired chairs and a custom cabinet that acts as a beverage center for a cozy space to relax in the morning.
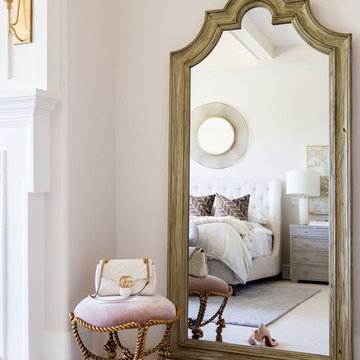
Designed by Alice Lane
Photo by Lindsay Salazar
Exemple d'une grande chambre chic avec un mur blanc, une cheminée standard, un manteau de cheminée en pierre et un sol gris.
Exemple d'une grande chambre chic avec un mur blanc, une cheminée standard, un manteau de cheminée en pierre et un sol gris.
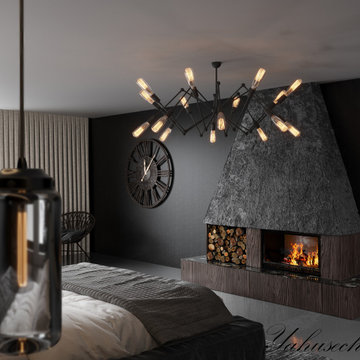
Loft apartment in the mountains
3ds Max | Corona Renderer | Photoshop
Location: Switzerland
Time of realization: 2 days
Visualisation: @visual_3d_artist
For orders, please contact
me in Direct or:
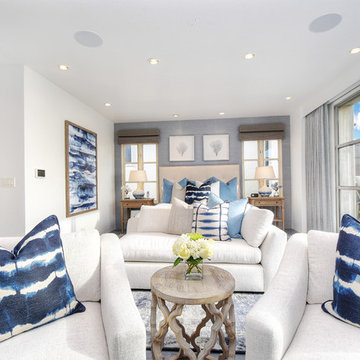
Réalisation d'une grande chambre parentale marine avec une cheminée standard, un mur blanc, parquet clair, un manteau de cheminée en pierre et un sol gris.
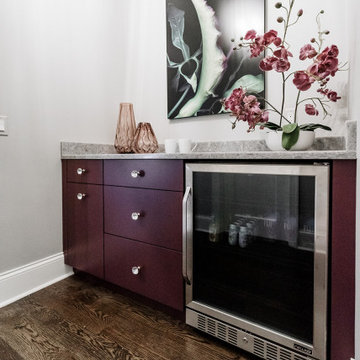
Bold charcoal and blush floral linen wallpaper covers the walls of this dramatic bedroom. Lush blush drapery hangs on acrylic and chrome rods that match the acrylic and chrome four post bed.
Mirrored nightstands and bubble acrylic sconces flank the bed.
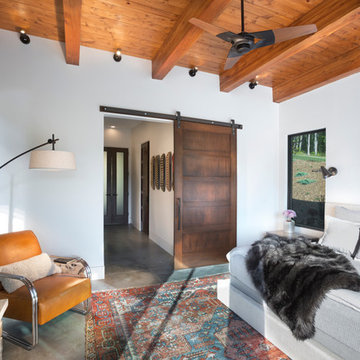
Tim Burleson
Cette photo montre une chambre montagne de taille moyenne avec un mur blanc, sol en béton ciré, une cheminée standard, un manteau de cheminée en pierre et un sol gris.
Cette photo montre une chambre montagne de taille moyenne avec un mur blanc, sol en béton ciré, une cheminée standard, un manteau de cheminée en pierre et un sol gris.

Complete master bedroom remodel with stacked stone fireplace, sliding barn door, swing arm wall sconces and rustic faux ceiling beams. New wall-wall carpet, transitional area rug, custom draperies, bedding and simple accessories help create a true master bedroom oasis.

Exemple d'une chambre parentale moderne de taille moyenne avec un mur beige, un sol en carrelage de porcelaine, une cheminée standard, un sol gris, un plafond voûté et un manteau de cheminée en pierre.
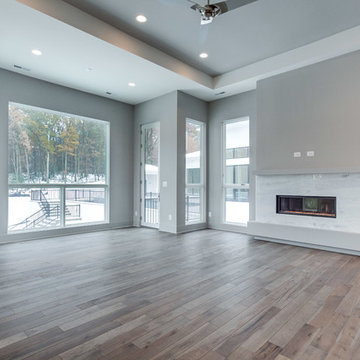
Asta Homes
Great Falls, VA 22066
Réalisation d'une chambre parentale tradition avec un mur gris, parquet foncé, une cheminée standard, un manteau de cheminée en pierre et un sol gris.
Réalisation d'une chambre parentale tradition avec un mur gris, parquet foncé, une cheminée standard, un manteau de cheminée en pierre et un sol gris.
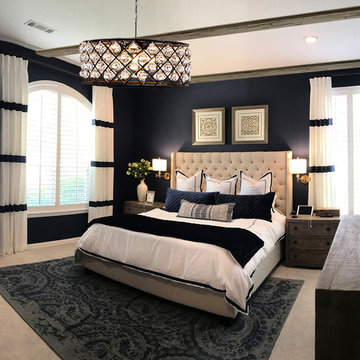
Complete master bedroom remodel with stacked stone fireplace, sliding barn door, swing arm wall sconces and rustic faux ceiling beams. New wall-wall carpet, transitional area rug, custom draperies, bedding and simple accessories help create a true master bedroom oasis.
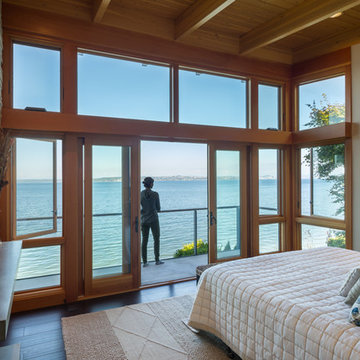
Coates Design Architects Seattle
Lara Swimmer Photography
Fairbank Construction
Exemple d'une chambre d'amis tendance de taille moyenne avec un mur blanc, sol en béton ciré, une cheminée ribbon, un manteau de cheminée en pierre et un sol gris.
Exemple d'une chambre d'amis tendance de taille moyenne avec un mur blanc, sol en béton ciré, une cheminée ribbon, un manteau de cheminée en pierre et un sol gris.
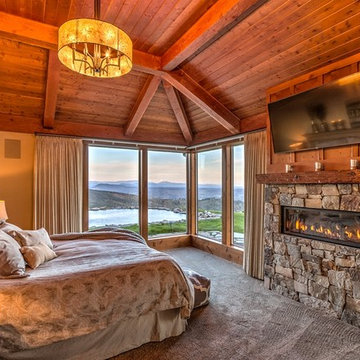
Arrow Timber Framing
9726 NE 302nd St, Battle Ground, WA 98604
(360) 687-1868
Web Site: https://www.arrowtimber.com
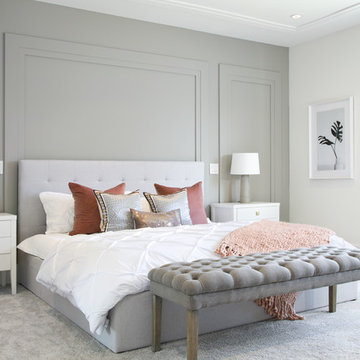
Christina Faminoff
Inspiration pour une chambre design de taille moyenne avec un mur gris, une cheminée standard, un manteau de cheminée en pierre et un sol gris.
Inspiration pour une chambre design de taille moyenne avec un mur gris, une cheminée standard, un manteau de cheminée en pierre et un sol gris.
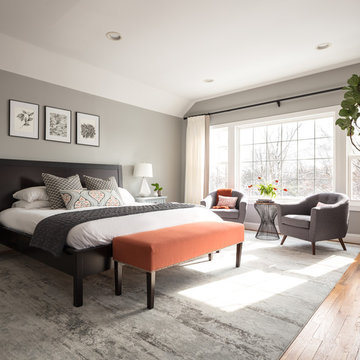
Alex Lucaci
Réalisation d'une grande chambre parentale tradition avec un mur gris, un sol en bois brun, une cheminée standard, un manteau de cheminée en pierre et un sol gris.
Réalisation d'une grande chambre parentale tradition avec un mur gris, un sol en bois brun, une cheminée standard, un manteau de cheminée en pierre et un sol gris.
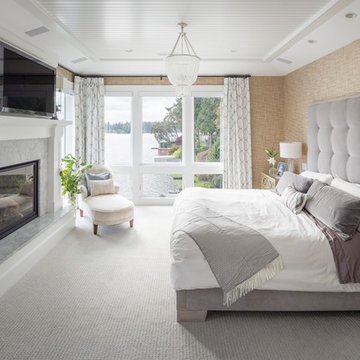
Idées déco pour une chambre avec moquette classique avec un mur beige, une cheminée standard, un manteau de cheminée en pierre et un sol gris.
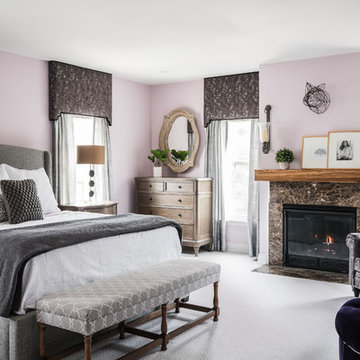
Master bedroom
Karen Palmer Photography
Cette photo montre une grande chambre grise et rose chic avec une cheminée standard, un manteau de cheminée en pierre, un sol gris et un mur rose.
Cette photo montre une grande chambre grise et rose chic avec une cheminée standard, un manteau de cheminée en pierre, un sol gris et un mur rose.
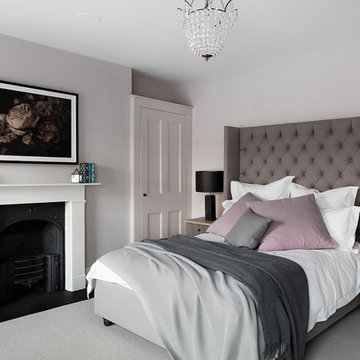
Nathalie Priem Photography
Idées déco pour une chambre grise et rose classique de taille moyenne avec un mur gris, une cheminée standard, un manteau de cheminée en pierre et un sol gris.
Idées déco pour une chambre grise et rose classique de taille moyenne avec un mur gris, une cheminée standard, un manteau de cheminée en pierre et un sol gris.
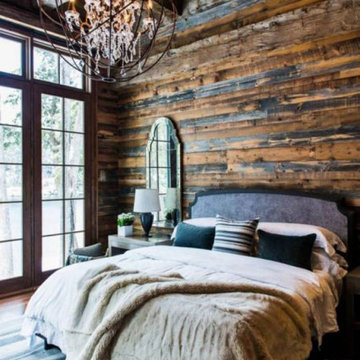
Réalisation d'une grande chambre parentale chalet avec un mur blanc, parquet clair, une cheminée standard, un manteau de cheminée en pierre, un sol gris, un plafond voûté et boiseries.
Idées déco de chambres avec un manteau de cheminée en pierre et un sol gris
3