Idées déco de chambres avec un manteau de cheminée en pierre
Trier par :
Budget
Trier par:Populaires du jour
161 - 180 sur 1 315 photos
1 sur 3
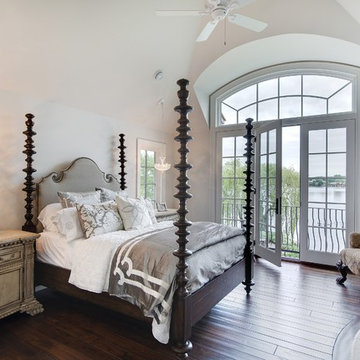
Builder: John Kraemer & Sons | Designer: Tom Rauscher of Rauscher & Associates | Photographer: Spacecrafting
Exemple d'une chambre parentale chic avec un mur blanc, parquet foncé, une cheminée standard et un manteau de cheminée en pierre.
Exemple d'une chambre parentale chic avec un mur blanc, parquet foncé, une cheminée standard et un manteau de cheminée en pierre.
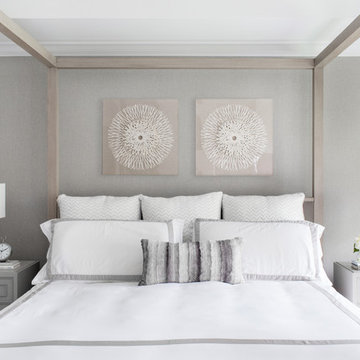
Serene Master bedroom with canopy bed. Designed in transitional style with grays, whites and taupes. Photo credit: Raquel Langworthy Photography
Cette image montre une grande chambre parentale traditionnelle avec un mur gris, parquet foncé, une cheminée standard, un manteau de cheminée en pierre et un sol marron.
Cette image montre une grande chambre parentale traditionnelle avec un mur gris, parquet foncé, une cheminée standard, un manteau de cheminée en pierre et un sol marron.
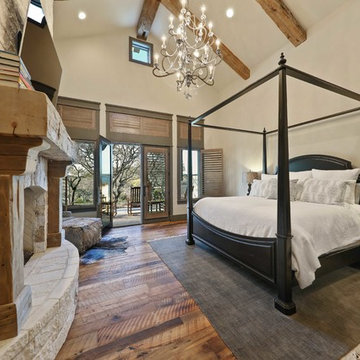
?: Lauren Keller | Luxury Real Estate Services, LLC
Reclaimed Wood Flooring - Sovereign Plank Wood Flooring - https://www.woodco.com/products/sovereign-plank/
Reclaimed Hand Hewn Beams - https://www.woodco.com/products/reclaimed-hand-hewn-beams/
Reclaimed Oak Patina Faced Floors, Skip Planed, Original Saw Marks. Wide Plank Reclaimed Oak Floors, Random Width Reclaimed Flooring.
Reclaimed Beams in Ceiling - Hand Hewn Reclaimed Beams.
Barnwood Paneling & Ceiling - Wheaton Wallboard
Reclaimed Beam Mantel
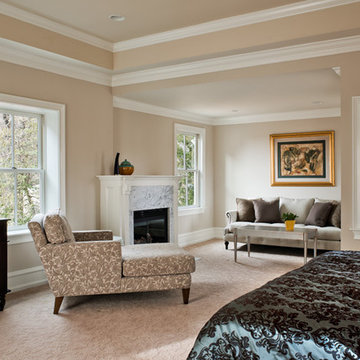
Photo: Tom Crane
Idée de décoration pour une grande chambre tradition avec un mur beige, une cheminée standard et un manteau de cheminée en pierre.
Idée de décoration pour une grande chambre tradition avec un mur beige, une cheminée standard et un manteau de cheminée en pierre.
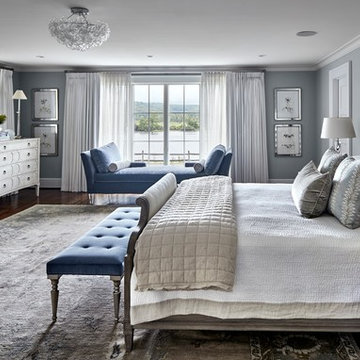
Robert Benson
Inspiration pour une grande chambre parentale marine avec un mur gris, un sol en bois brun, une cheminée standard, un manteau de cheminée en pierre et un sol marron.
Inspiration pour une grande chambre parentale marine avec un mur gris, un sol en bois brun, une cheminée standard, un manteau de cheminée en pierre et un sol marron.
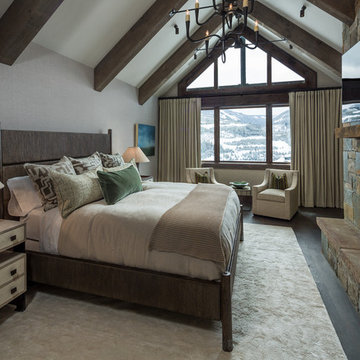
Karl Neumann Photography
Aménagement d'une chambre parentale montagne avec un mur gris, parquet foncé, une cheminée standard et un manteau de cheminée en pierre.
Aménagement d'une chambre parentale montagne avec un mur gris, parquet foncé, une cheminée standard et un manteau de cheminée en pierre.
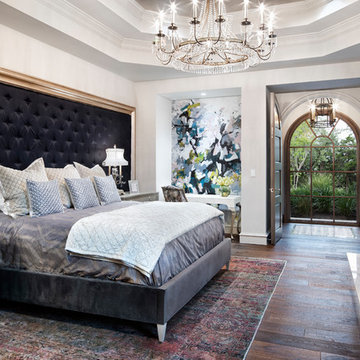
Inspiration pour une grande chambre d'amis méditerranéenne avec un mur blanc, un sol en bois brun, une cheminée standard et un manteau de cheminée en pierre.
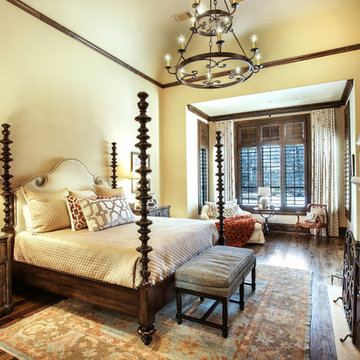
Photography by www.impressia.net
Idées déco pour une grande chambre parentale méditerranéenne avec un mur jaune, un sol en bois brun, une cheminée standard, un manteau de cheminée en pierre et un sol marron.
Idées déco pour une grande chambre parentale méditerranéenne avec un mur jaune, un sol en bois brun, une cheminée standard, un manteau de cheminée en pierre et un sol marron.
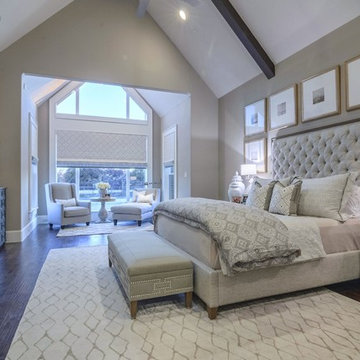
Jennifer Aucoin
Cette photo montre une grande chambre parentale chic avec un mur gris, parquet foncé, une cheminée double-face et un manteau de cheminée en pierre.
Cette photo montre une grande chambre parentale chic avec un mur gris, parquet foncé, une cheminée double-face et un manteau de cheminée en pierre.
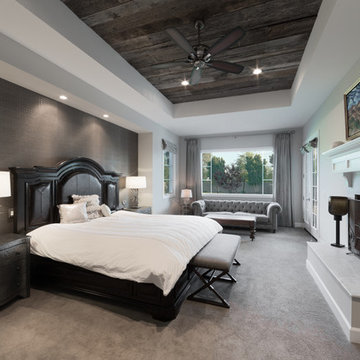
Brian Dunham Photography
brdunham.com
Cette image montre une grande chambre design avec un mur gris, une cheminée standard, un manteau de cheminée en pierre et un sol gris.
Cette image montre une grande chambre design avec un mur gris, une cheminée standard, un manteau de cheminée en pierre et un sol gris.
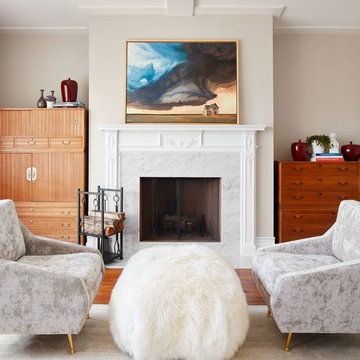
Idée de décoration pour une grande chambre parentale design avec un sol en bois brun, une cheminée standard et un manteau de cheminée en pierre.
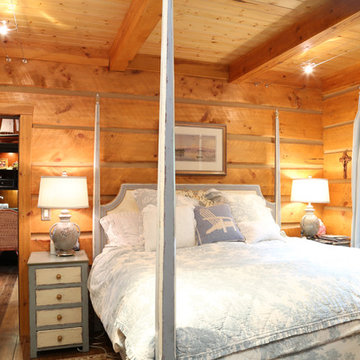
Bedroom
Cette image montre une chambre parentale craftsman de taille moyenne avec un mur marron, un sol en bois brun, une cheminée standard et un manteau de cheminée en pierre.
Cette image montre une chambre parentale craftsman de taille moyenne avec un mur marron, un sol en bois brun, une cheminée standard et un manteau de cheminée en pierre.
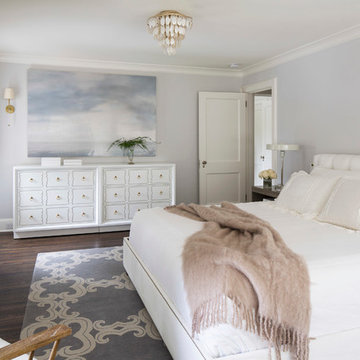
Martha O'Hara Interiors, Interior Design & Photo Styling | John Kraemer & Sons, Remodel | Troy Thies, Photography
Please Note: All “related,” “similar,” and “sponsored” products tagged or listed by Houzz are not actual products pictured. They have not been approved by Martha O’Hara Interiors nor any of the professionals credited. For information about our work, please contact design@oharainteriors.com.
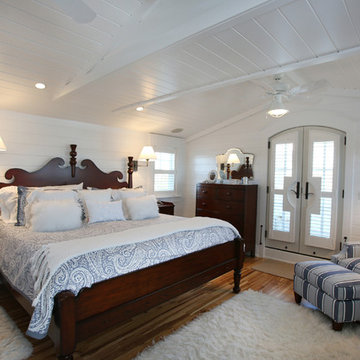
Coastal traditional bedroom with hardwood floors, white beadboard walls and ceiling, french doors, white shag rugs, mahogany bed, blue paisley bedding, white pillows, striped lounge chair and ottoman, John DiMaio, Avalon NJ, Jersey Shore, beach house
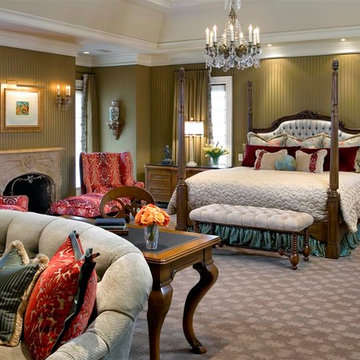
Tony Soluri Photography
Cette photo montre une grande chambre chic avec un mur vert, une cheminée standard et un manteau de cheminée en pierre.
Cette photo montre une grande chambre chic avec un mur vert, une cheminée standard et un manteau de cheminée en pierre.
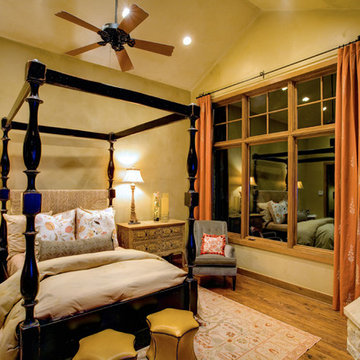
Cette image montre une chambre rustique avec un manteau de cheminée en pierre, une cheminée d'angle et un mur vert.
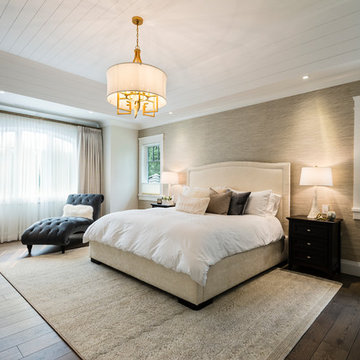
Upstairs a curved upper landing hallway leads to the master suite, creating wing-like privacy for adult escape. Another two-sided fireplace, wrapped in unique designer finishes, separates the bedroom from an ensuite with luxurious steam shower and sunken soaker tub-for-2. Passing through the spa-like suite leads to a dressing room of ample shelving, drawers, and illuminated hang-rods, this master is truly a serene retreat.
photography: Paul Grdina
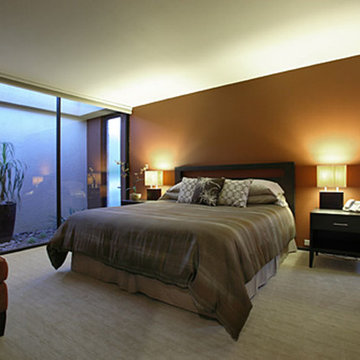
Stan Sachley design circa "1980" The architect clearly understood the proper use of space and light, while still respecting earlier mid-century desert architecture. The floors were kept clean and polished, as not to compete with the existing split travertine which ran through glass walls. This effect, blurred the indoor/outdoor living spaces. Finishes selected, were chosen to highlight a more refined and modern environment.
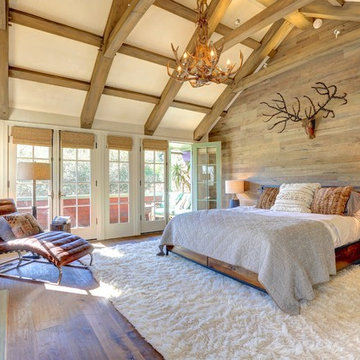
A seamless combination of traditional with contemporary design elements. This elegant, approx. 1.7 acre view estate is located on Ross's premier address. Every detail has been carefully and lovingly created with design and renovations completed in the past 12 months by the same designer that created the property for Google's founder. With 7 bedrooms and 8.5 baths, this 7200 sq. ft. estate home is comprised of a main residence, large guesthouse, studio with full bath, sauna with full bath, media room, wine cellar, professional gym, 2 saltwater system swimming pools and 3 car garage. With its stately stance, 41 Upper Road appeals to those seeking to make a statement of elegance and good taste and is a true wonderland for adults and kids alike. 71 Ft. lap pool directly across from breakfast room and family pool with diving board. Chef's dream kitchen with top-of-the-line appliances, over-sized center island, custom iron chandelier and fireplace open to kitchen and dining room.
Formal Dining Room Open kitchen with adjoining family room, both opening to outside and lap pool. Breathtaking large living room with beautiful Mt. Tam views.
Master Suite with fireplace and private terrace reminiscent of Montana resort living. Nursery adjoining master bath. 4 additional bedrooms on the lower level, each with own bath. Media room, laundry room and wine cellar as well as kids study area. Extensive lawn area for kids of all ages. Organic vegetable garden overlooking entire property.
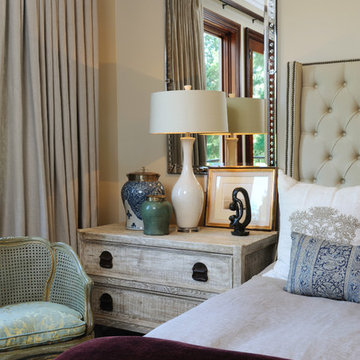
Cozy bedroom with elegant linen headboeard and draperies.
Cette image montre une grande chambre parentale méditerranéenne avec un mur beige, un sol en bois brun, une cheminée standard et un manteau de cheminée en pierre.
Cette image montre une grande chambre parentale méditerranéenne avec un mur beige, un sol en bois brun, une cheminée standard et un manteau de cheminée en pierre.
Idées déco de chambres avec un manteau de cheminée en pierre
9