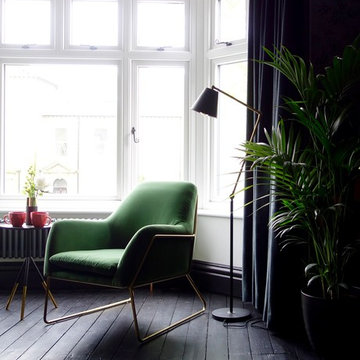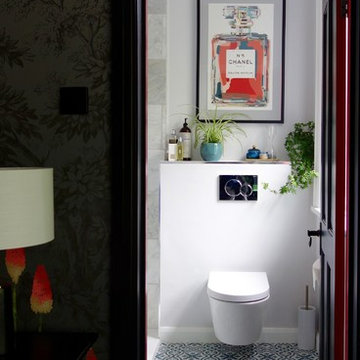Idées déco de chambres avec un manteau de cheminée en plâtre et un manteau de cheminée en métal
Trier par :
Budget
Trier par:Populaires du jour
21 - 40 sur 3 748 photos
1 sur 3

The Master Bedroom suite remained the only real neutral room as far as the color palette. This serves the owners need to escape the daily hustle-bustle and recharge, so it must be calm and relaxing. A softer palette with light off-whites and warm tones. Sheers were added to the doors of the balcony so they could blow in the breeze like a resort but not block the view outside.
A sitting area with swivel chairs was added for TV viewing, conversation or reading.

Modern metal fireplace
Cette photo montre une grande chambre d'amis tendance avec un mur blanc, sol en béton ciré, une cheminée standard, un manteau de cheminée en métal et un sol beige.
Cette photo montre une grande chambre d'amis tendance avec un mur blanc, sol en béton ciré, une cheminée standard, un manteau de cheminée en métal et un sol beige.

With adjacent neighbors within a fairly dense section of Paradise Valley, Arizona, C.P. Drewett sought to provide a tranquil retreat for a new-to-the-Valley surgeon and his family who were seeking the modernism they loved though had never lived in. With a goal of consuming all possible site lines and views while maintaining autonomy, a portion of the house — including the entry, office, and master bedroom wing — is subterranean. This subterranean nature of the home provides interior grandeur for guests but offers a welcoming and humble approach, fully satisfying the clients requests.
While the lot has an east-west orientation, the home was designed to capture mainly north and south light which is more desirable and soothing. The architecture’s interior loftiness is created with overlapping, undulating planes of plaster, glass, and steel. The woven nature of horizontal planes throughout the living spaces provides an uplifting sense, inviting a symphony of light to enter the space. The more voluminous public spaces are comprised of stone-clad massing elements which convert into a desert pavilion embracing the outdoor spaces. Every room opens to exterior spaces providing a dramatic embrace of home to natural environment.
Grand Award winner for Best Interior Design of a Custom Home
The material palette began with a rich, tonal, large-format Quartzite stone cladding. The stone’s tones gaveforth the rest of the material palette including a champagne-colored metal fascia, a tonal stucco system, and ceilings clad with hemlock, a tight-grained but softer wood that was tonally perfect with the rest of the materials. The interior case goods and wood-wrapped openings further contribute to the tonal harmony of architecture and materials.
Grand Award Winner for Best Indoor Outdoor Lifestyle for a Home This award-winning project was recognized at the 2020 Gold Nugget Awards with two Grand Awards, one for Best Indoor/Outdoor Lifestyle for a Home, and another for Best Interior Design of a One of a Kind or Custom Home.
At the 2020 Design Excellence Awards and Gala presented by ASID AZ North, Ownby Design received five awards for Tonal Harmony. The project was recognized for 1st place – Bathroom; 3rd place – Furniture; 1st place – Kitchen; 1st place – Outdoor Living; and 2nd place – Residence over 6,000 square ft. Congratulations to Claire Ownby, Kalysha Manzo, and the entire Ownby Design team.
Tonal Harmony was also featured on the cover of the July/August 2020 issue of Luxe Interiors + Design and received a 14-page editorial feature entitled “A Place in the Sun” within the magazine.
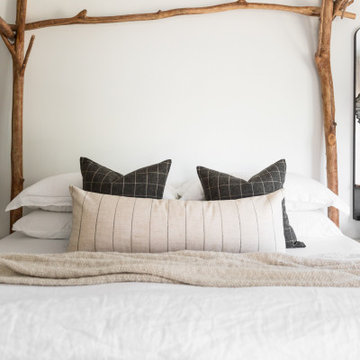
Idées déco pour une chambre parentale éclectique de taille moyenne avec un mur blanc, parquet clair, une cheminée ribbon et un manteau de cheminée en plâtre.
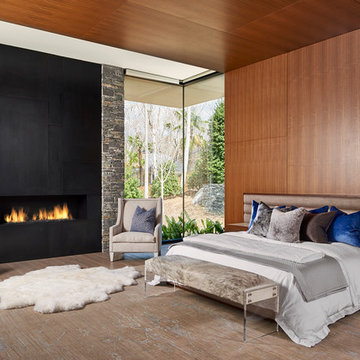
Idée de décoration pour une grande chambre parentale design avec un manteau de cheminée en métal, un mur marron et une cheminée ribbon.

A newly renovated terrace in St Peters needed the final touches to really make this house a home, and one that was representative of it’s colourful owner. This very energetic and enthusiastic client definitely made the project one to remember.
With a big brief to highlight the clients love for fashion, a key feature throughout was her personal ‘rock’ style. Pops of ‘rock' are found throughout and feature heavily in the luxe living areas with an entire wall designated to the clients icons including a lovely photograph of the her parents. The clients love for original vintage elements made it easy to style the home incorporating many of her own pieces. A custom vinyl storage unit finished with a Carrara marble top to match the new coffee tables, side tables and feature Tom Dixon bedside sconces, specifically designed to suit an ongoing vinyl collection.
Along with clever storage solutions, making sure the small terrace house could accommodate her large family gatherings was high on the agenda. We created beautifully luxe details to sit amongst her items inherited which held strong sentimental value, all whilst providing smart storage solutions to house her curated collections of clothes, shoes and jewellery. Custom joinery was introduced throughout the home including bespoke bed heads finished in luxurious velvet and an excessive banquette wrapped in white Italian leather. Hidden shoe compartments are found in all joinery elements even below the banquette seating designed to accommodate the clients extended family gatherings.
Photographer: Simon Whitbread
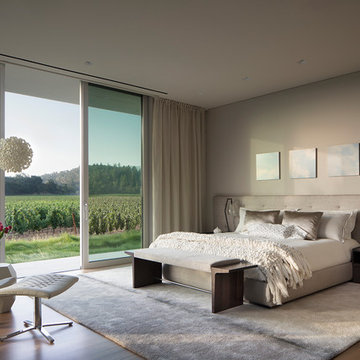
Master bedroom with view to the vineyards
Exemple d'une grande chambre parentale moderne avec un mur beige, un manteau de cheminée en plâtre, parquet clair, une cheminée double-face et un sol beige.
Exemple d'une grande chambre parentale moderne avec un mur beige, un manteau de cheminée en plâtre, parquet clair, une cheminée double-face et un sol beige.
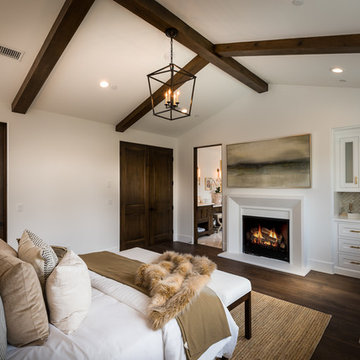
Inspiration pour une chambre parentale méditerranéenne avec un mur blanc, parquet foncé, une cheminée standard et un manteau de cheminée en plâtre.
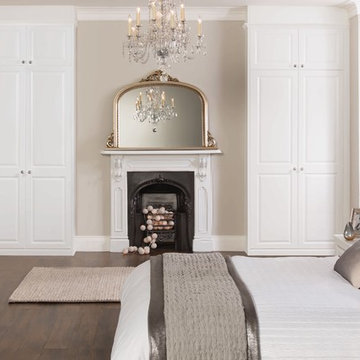
Inspiration pour une chambre parentale traditionnelle de taille moyenne avec un mur blanc, parquet foncé, une cheminée standard et un manteau de cheminée en métal.
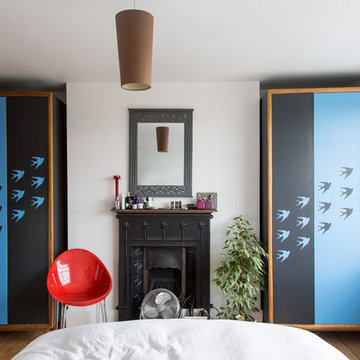
Idées déco pour une chambre parentale classique de taille moyenne avec un mur blanc, un sol en bois brun, une cheminée standard et un manteau de cheminée en métal.
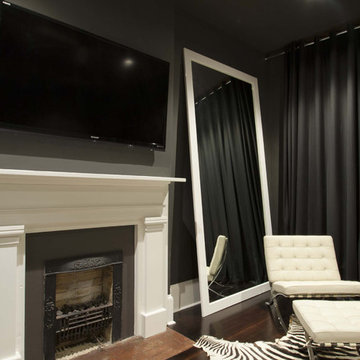
master suite fireplace with classic furnishings
Inspiration pour une grande chambre parentale design avec une cheminée standard, un mur gris, parquet foncé, un sol marron et un manteau de cheminée en plâtre.
Inspiration pour une grande chambre parentale design avec une cheminée standard, un mur gris, parquet foncé, un sol marron et un manteau de cheminée en plâtre.
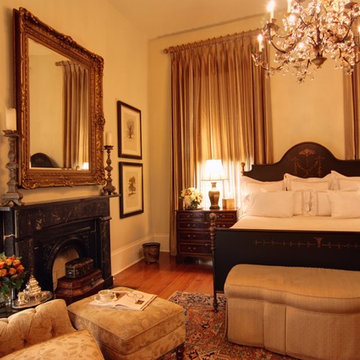
Grand guest bedroom with custom painted iron bed, striped silk drapery, TRS tufted chair, Century storage ottoman, Englishman's bedside chests, antique rug, Fine Arts floor lamp. Nelson Wilson Interiors photography.
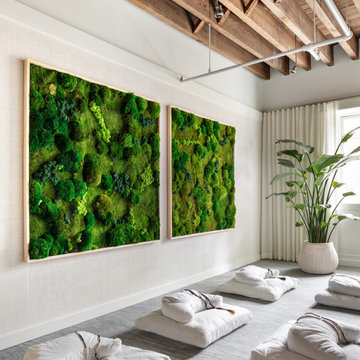
Designer Showhouse Meditation Room for The Holiday House 2019: Designed by Sara Touijer
Idées déco pour une chambre contemporaine de taille moyenne avec un mur blanc, cheminée suspendue, un manteau de cheminée en plâtre et un sol bleu.
Idées déco pour une chambre contemporaine de taille moyenne avec un mur blanc, cheminée suspendue, un manteau de cheminée en plâtre et un sol bleu.
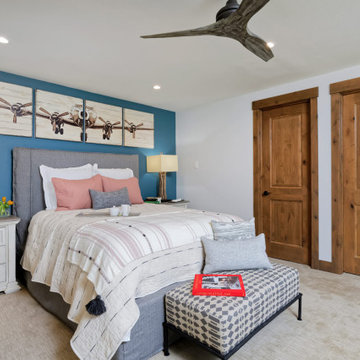
The first thing you notice about this property is the stunning views of the mountains, and our clients wanted to showcase this. We selected pieces that complement and highlight the scenery. Our clients were in love with their brown leather couches, so we knew we wanted to keep them from the beginning. This was the focal point for the selections in the living room, and we were able to create a cohesive, rustic, mountain-chic space. The home office was another critical part of the project as both clients work from home. We repurposed a handmade table that was made by the client’s family and used it as a double-sided desk. We painted the fireplace in a gorgeous green accent to make it pop.
Finding the balance between statement pieces and statement views made this project a unique and incredibly rewarding experience.
---
Project designed by Miami interior designer Margarita Bravo. She serves Miami as well as surrounding areas such as Coconut Grove, Key Biscayne, Miami Beach, North Miami Beach, and Hallandale Beach.
For more about MARGARITA BRAVO, click here: https://www.margaritabravo.com/
To learn more about this project, click here: https://www.margaritabravo.com/portfolio/mountain-chic-modern-rustic-home-denver/
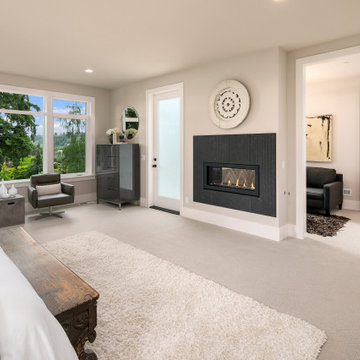
Enfort Homes - 2020
Cette photo montre une grande chambre tendance avec une cheminée double-face, un manteau de cheminée en métal et du papier peint.
Cette photo montre une grande chambre tendance avec une cheminée double-face, un manteau de cheminée en métal et du papier peint.
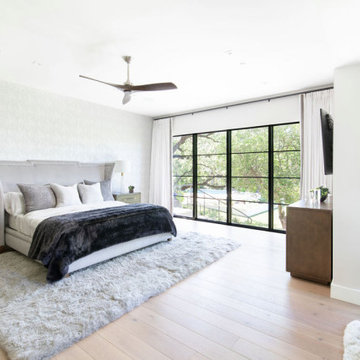
Cette image montre une grande chambre parentale traditionnelle avec un mur blanc, parquet clair, une cheminée standard, un manteau de cheminée en métal et du papier peint.
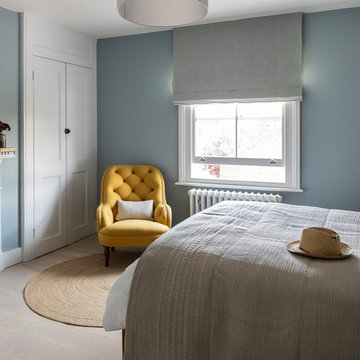
Cette image montre une chambre d'amis traditionnelle de taille moyenne avec un mur bleu, parquet clair, une cheminée standard, un manteau de cheminée en plâtre et un sol beige.

Alan Blakely
Cette photo montre une grande chambre parentale tendance avec un mur beige, parquet clair, une cheminée standard, un manteau de cheminée en plâtre et un sol beige.
Cette photo montre une grande chambre parentale tendance avec un mur beige, parquet clair, une cheminée standard, un manteau de cheminée en plâtre et un sol beige.
Idées déco de chambres avec un manteau de cheminée en plâtre et un manteau de cheminée en métal
2
