Idées déco de chambres avec un manteau de cheminée en plâtre et un manteau de cheminée en pierre de parement
Trier par :
Budget
Trier par:Populaires du jour
81 - 100 sur 2 320 photos
1 sur 3
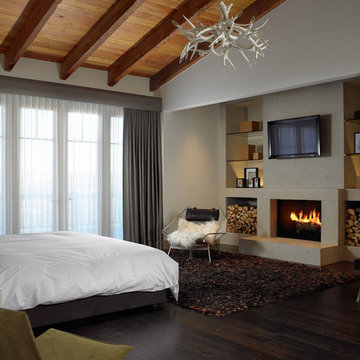
Cette image montre une chambre d'amis chalet de taille moyenne avec un mur blanc, parquet foncé, une cheminée standard, un manteau de cheminée en plâtre et un sol marron.
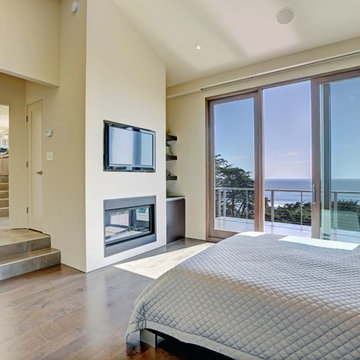
In our busy lives, creating a peaceful and rejuvenating home environment is essential to a healthy lifestyle. Built less than five years ago, this Stinson Beach Modern home is your own private oasis. Surrounded by a butterfly preserve and unparalleled ocean views, the home will lead you to a sense of connection with nature. As you enter an open living room space that encompasses a kitchen, dining area, and living room, the inspiring contemporary interior invokes a sense of relaxation, that stimulates the senses. The open floor plan and modern finishes create a soothing, tranquil, and uplifting atmosphere. The house is approximately 2900 square feet, has three (to possibly five) bedrooms, four bathrooms, an outdoor shower and spa, a full office, and a media room. Its two levels blend into the hillside, creating privacy and quiet spaces within an open floor plan and feature spectacular views from every room. The expansive home, decks and patios presents the most beautiful sunsets as well as the most private and panoramic setting in all of Stinson Beach. One of the home's noteworthy design features is a peaked roof that uses Kalwall's translucent day-lighting system, the most highly insulating, diffuse light-transmitting, structural panel technology. This protected area on the hill provides a dramatic roar from the ocean waves but without any of the threats of oceanfront living. Built on one of the last remaining one-acre coastline lots on the west side of the hill at Stinson Beach, the design of the residence is site friendly, using materials and finishes that meld into the hillside. The landscaping features low-maintenance succulents and butterfly friendly plantings appropriate for the adjacent Monarch Butterfly Preserve. Recalibrate your dreams in this natural environment, and make the choice to live in complete privacy on this one acre retreat. This home includes Miele appliances, Thermadore refrigerator and freezer, an entire home water filtration system, kitchen and bathroom cabinetry by SieMatic, Ceasarstone kitchen counter tops, hardwood and Italian ceramic radiant tile floors using Warmboard technology, Electric blinds, Dornbracht faucets, Kalwall skylights throughout livingroom and garage, Jeldwen windows and sliding doors. Located 5-8 minute walk to the ocean, downtown Stinson and the community center. It is less than a five minute walk away from the trail heads such as Steep Ravine and Willow Camp.
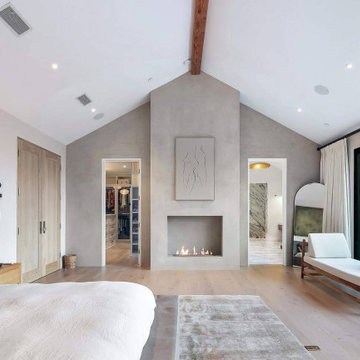
Idées déco pour une grande chambre parentale moderne avec parquet clair, une cheminée standard, un manteau de cheminée en plâtre et un plafond voûté.
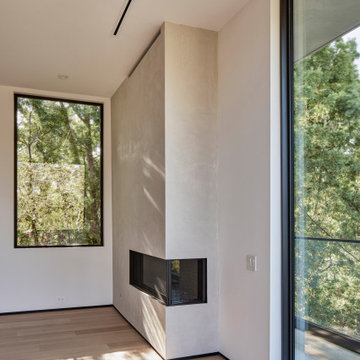
Primary bedroom with two-sided Heat-N-Glow fireplace set in a wall of Portola Roman Clay surfacing. Sliding door to balcony at right.
Idées déco pour une chambre parentale moderne de taille moyenne avec un mur blanc, parquet clair, une cheminée double-face, un manteau de cheminée en plâtre et un sol beige.
Idées déco pour une chambre parentale moderne de taille moyenne avec un mur blanc, parquet clair, une cheminée double-face, un manteau de cheminée en plâtre et un sol beige.
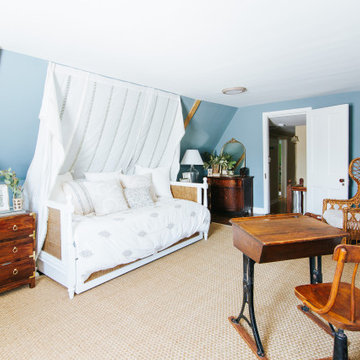
How sweet is this little girls room?
Réalisation d'une grande chambre parentale tradition avec un mur bleu, un sol en bois brun, une cheminée standard, un manteau de cheminée en plâtre, un sol marron et poutres apparentes.
Réalisation d'une grande chambre parentale tradition avec un mur bleu, un sol en bois brun, une cheminée standard, un manteau de cheminée en plâtre, un sol marron et poutres apparentes.
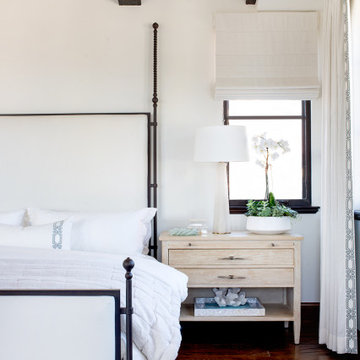
Custom pieces include: iron king size bed upholstered in white leather, and nightstands.
Réalisation d'une chambre parentale marine de taille moyenne avec un mur blanc, parquet foncé, une cheminée standard, un manteau de cheminée en plâtre, un sol marron et poutres apparentes.
Réalisation d'une chambre parentale marine de taille moyenne avec un mur blanc, parquet foncé, une cheminée standard, un manteau de cheminée en plâtre, un sol marron et poutres apparentes.
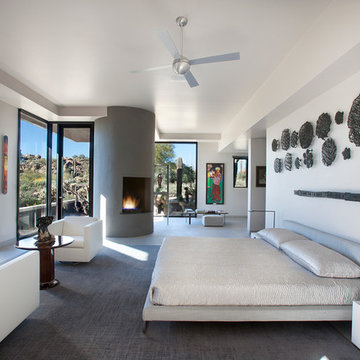
Believe it or not, this award-winning home began as a speculative project. Typically speculative projects involve a rather generic design that would appeal to many in a style that might be loved by the masses. But the project’s developer loved modern architecture and his personal residence was the first project designed by architect C.P. Drewett when Drewett Works launched in 2001. Together, the architect and developer envisioned a fictitious art collector who would one day purchase this stunning piece of desert modern architecture to showcase their magnificent collection.
The primary views from the site were southwest. Therefore, protecting the interior spaces from the southwest sun while making the primary views available was the greatest challenge. The views were very calculated and carefully managed. Every room needed to not only capture the vistas of the surrounding desert, but also provide viewing spaces for the potential collection to be housed within its walls.
The core of the material palette is utilitarian including exposed masonry and locally quarried cantera stone. An organic nature was added to the project through millwork selections including walnut and red gum veneers.
The eventual owners saw immediately that this could indeed become a home for them as well as their magnificent collection, of which pieces are loaned out to museums around the world. Their decision to purchase the home was based on the dimensions of one particular wall in the dining room which was EXACTLY large enough for one particular painting not yet displayed due to its size. The owners and this home were, as the saying goes, a perfect match!
Project Details | Desert Modern for the Magnificent Collection, Estancia, Scottsdale, AZ
Architecture: C.P. Drewett, Jr., AIA, NCARB | Drewett Works, Scottsdale, AZ
Builder: Shannon Construction | Phoenix, AZ
Interior Selections: Janet Bilotti, NCIDQ, ASID | Naples, FL
Custom Millwork: Linear Fine Woodworking | Scottsdale, AZ
Photography: Dino Tonn | Scottsdale, AZ
Awards: 2014 Gold Nugget Award of Merit
Feature Article: Luxe. Interiors and Design. Winter 2015, “Lofty Exposure”
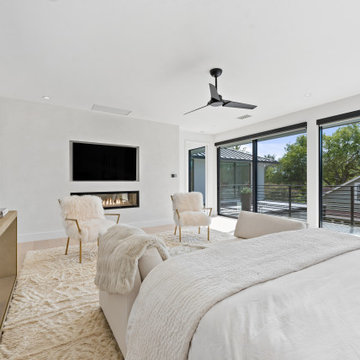
Aménagement d'une chambre parentale moderne avec un mur blanc, un sol en carrelage de porcelaine, une cheminée standard, un manteau de cheminée en plâtre et un sol gris.
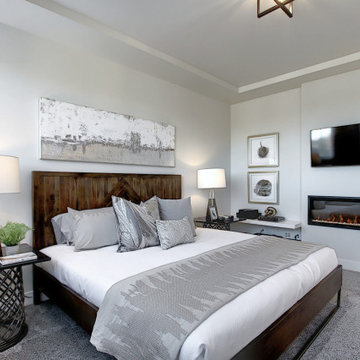
Master Bedroom with ample natural light
Aménagement d'une chambre industrielle de taille moyenne avec un mur gris, une cheminée standard, un manteau de cheminée en plâtre, un sol gris et un plafond décaissé.
Aménagement d'une chambre industrielle de taille moyenne avec un mur gris, une cheminée standard, un manteau de cheminée en plâtre, un sol gris et un plafond décaissé.
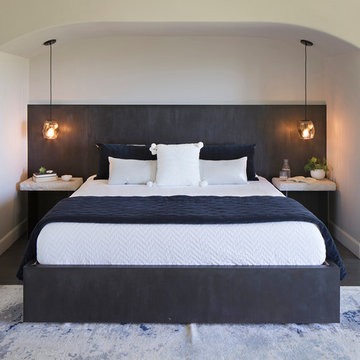
This glamorous Master Bedroom is a relaxing retreat from family and friends. Set as the entire second floor, views reach for miles. Cool blues are calming and serene, with a plush abstract rug and custom metal king size bed. Stone side tables, and office space and a lounge area with the best view in the house.
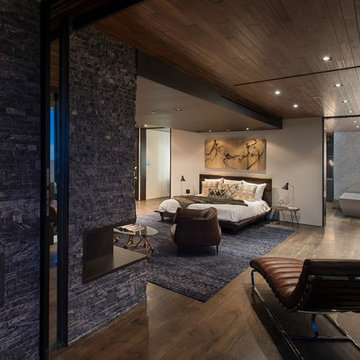
Benedict Canyon Beverly Hills warm modern primary bedroom interior design. Photo by William MacCollum.
Cette photo montre une grande chambre parentale moderne avec un mur blanc, un sol en bois brun, une cheminée standard, un manteau de cheminée en pierre de parement, un sol marron et un plafond décaissé.
Cette photo montre une grande chambre parentale moderne avec un mur blanc, un sol en bois brun, une cheminée standard, un manteau de cheminée en pierre de parement, un sol marron et un plafond décaissé.
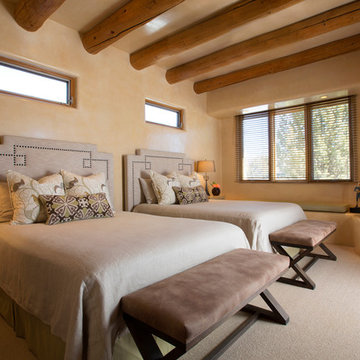
Kate Russell
Idées déco pour une chambre sud-ouest américain de taille moyenne avec un mur beige, une cheminée d'angle et un manteau de cheminée en plâtre.
Idées déco pour une chambre sud-ouest américain de taille moyenne avec un mur beige, une cheminée d'angle et un manteau de cheminée en plâtre.
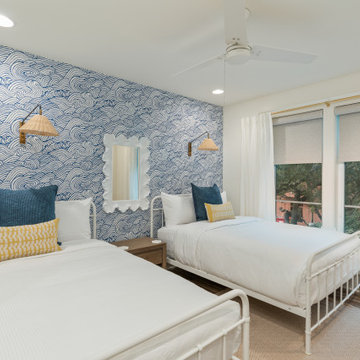
Located in Old Seagrove, FL, this 1980's beach house was is steps away from the beach and a short walk from Seaside Square. Working with local general contractor, Corestruction, the existing 3 bedroom and 3 bath house was completely remodeled. Additionally, 3 more bedrooms and bathrooms were constructed over the existing garage and kitchen, staying within the original footprint. This modern coastal design focused on maximizing light and creating a comfortable and inviting home to accommodate large families vacationing at the beach. The large backyard was completely overhauled, adding a pool, limestone pavers and turf, to create a relaxing outdoor living space.
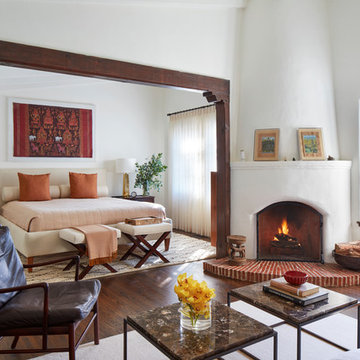
Interiors: Tamar Stein Interiors
Photography: Roger Davies
Cette image montre une chambre parentale méditerranéenne avec un mur blanc, une cheminée d'angle, un manteau de cheminée en plâtre, un sol marron et parquet foncé.
Cette image montre une chambre parentale méditerranéenne avec un mur blanc, une cheminée d'angle, un manteau de cheminée en plâtre, un sol marron et parquet foncé.
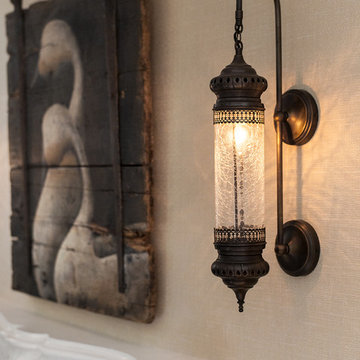
Aménagement d'une chambre parentale victorienne avec un mur blanc, parquet clair, une cheminée standard, un manteau de cheminée en plâtre et un sol beige.
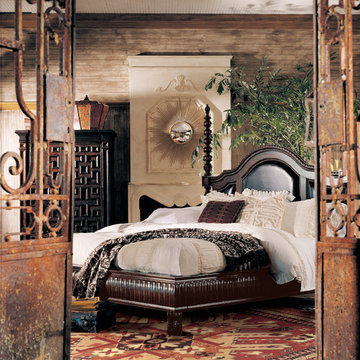
Inspiration pour une chambre parentale victorienne de taille moyenne avec un mur marron, parquet foncé, une cheminée standard et un manteau de cheminée en plâtre.
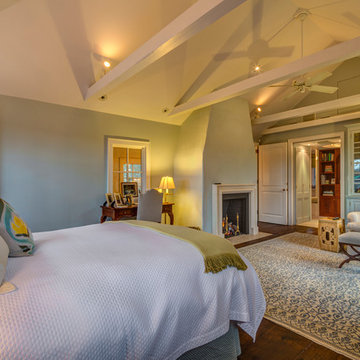
.
Aménagement d'une grande chambre parentale méditerranéenne avec un mur bleu, un sol en bois brun, une cheminée standard, un manteau de cheminée en plâtre et un sol marron.
Aménagement d'une grande chambre parentale méditerranéenne avec un mur bleu, un sol en bois brun, une cheminée standard, un manteau de cheminée en plâtre et un sol marron.
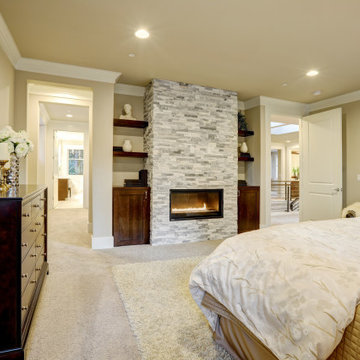
Cette photo montre une chambre craftsman de taille moyenne avec un mur beige, une cheminée standard, un manteau de cheminée en pierre de parement et un sol beige.
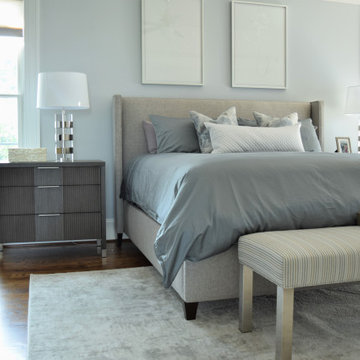
Modern and Romantic. The centerpiece of this Master Bedroom Suite is the gray upholstered wing-back headboard, contrasted by the silky powder blue bedding. Fluted bedside chests and a dresser adds texture but still feels modern with nickel accents. In the sitting room, set on an angle is a curved sofa dressed in velvet. This is both warm and inviting, the perfect place to relax in at the end of a long day.
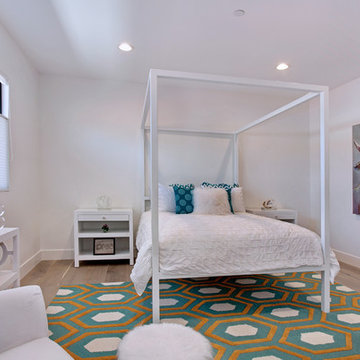
Idée de décoration pour une chambre d'amis design de taille moyenne avec un mur blanc, un sol en carrelage de céramique, une cheminée standard et un manteau de cheminée en plâtre.
Idées déco de chambres avec un manteau de cheminée en plâtre et un manteau de cheminée en pierre de parement
5