Idées déco de chambres avec un mur beige et différents habillages de murs
Trier par :
Budget
Trier par:Populaires du jour
241 - 260 sur 3 454 photos
1 sur 3
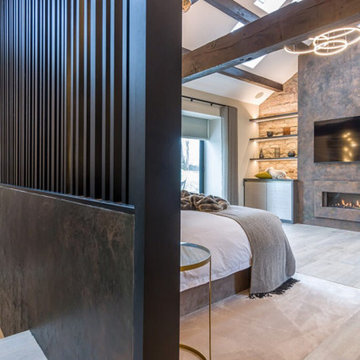
This bedroom emanates a fusion of traditional and modern aesthetics, seamlessly blending timeless elements with contemporary design. Adding to its allure, the space boasts a dedicated wine area, embodying sophistication and leisure. A mini living area complements the ambiance, offering a cozy retreat, while a glass door opens up to the outdoors, inviting a seamless connection between the interior and exterior spaces. This bedroom epitomizes a harmonious balance of classic and modern elements with a touch of indulgence.
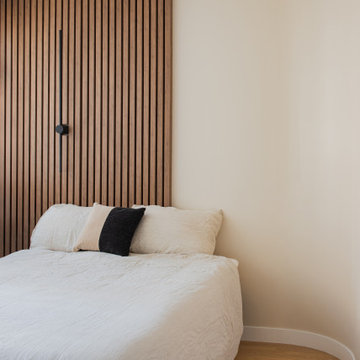
Idées déco pour une chambre beige et blanche moderne de taille moyenne avec un mur beige, un sol en bois brun et du lambris de bois.
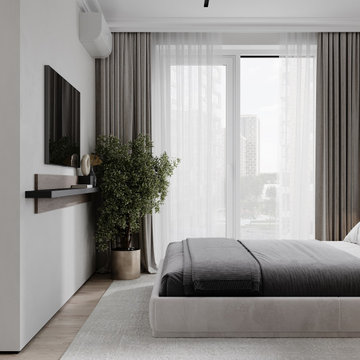
Cette image montre une chambre parentale blanche et bois design de taille moyenne avec un mur beige, un sol en vinyl, aucune cheminée, un sol beige, un plafond en papier peint et du lambris.
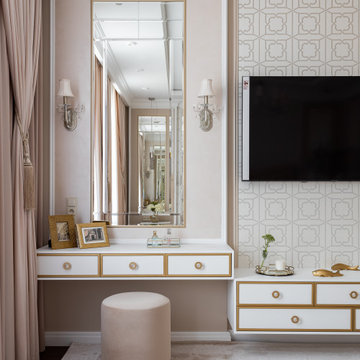
Idée de décoration pour une grande chambre parentale blanche et bois tradition avec un mur beige, un sol en bois brun, aucune cheminée, un sol marron, un plafond décaissé et du papier peint.
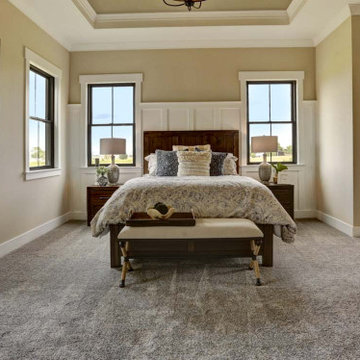
This charming 2-story craftsman style home includes a welcoming front porch, lofty 10’ ceilings, a 2-car front load garage, and two additional bedrooms and a loft on the 2nd level. To the front of the home is a convenient dining room the ceiling is accented by a decorative beam detail. Stylish hardwood flooring extends to the main living areas. The kitchen opens to the breakfast area and includes quartz countertops with tile backsplash, crown molding, and attractive cabinetry. The great room includes a cozy 2 story gas fireplace featuring stone surround and box beam mantel. The sunny great room also provides sliding glass door access to the screened in deck. The owner’s suite with elegant tray ceiling includes a private bathroom with double bowl vanity, 5’ tile shower, and oversized closet.
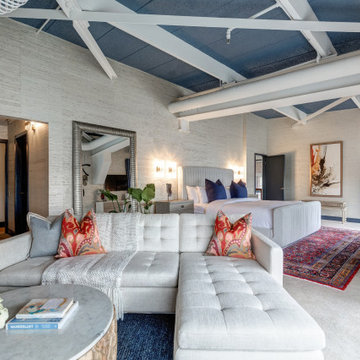
This condo building in the heart of Philadelphia’s Historic Old City was designed by Henck Design to tell the story of two clients with differing aesthetics. Henck created one cohesive look for the couple and was able to satisfy both with one blended style.
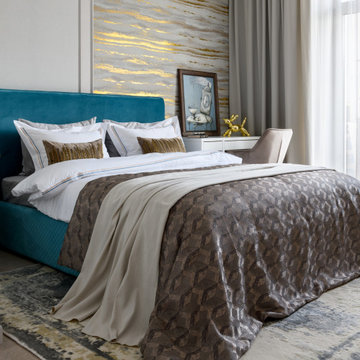
Всё чаще ко мне стали обращаться за ремонтом вторичного жилья, эта квартира как раз такая. Заказчики уже тут жили до нашего знакомства, их устраивали площадь и локация квартиры, просто они решили сделать новый капительный ремонт. При работе над объектом была одна сложность: потолок из гипсокартона, который заказчики не хотели демонтировать. Пришлось делать новое размещение светильников и электроустановок не меняя потолок. Ниши под двумя окнами в кухне-гостиной и радиаторы в этих нишах были изначально разных размеров, мы сделали их одинаковыми, а старые радиаторы поменяли на новые нмецкие. На полу пробка, блок кондиционера покрашен в цвет обоев, фортепиано - винтаж, подоконники из искусственного камня в одном цвете с кухонной столешницей.
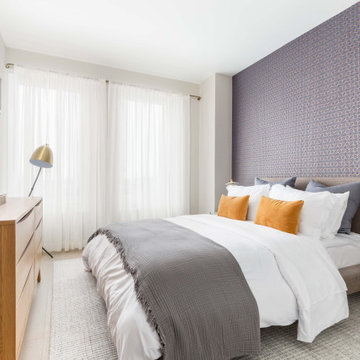
Inspiration pour une grande chambre parentale design avec un mur beige, un sol beige et du papier peint.
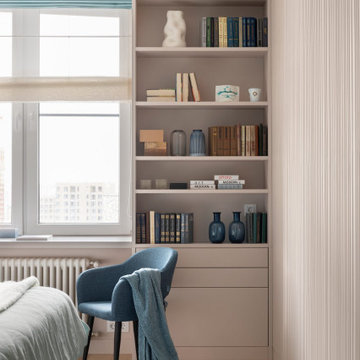
Aménagement d'une chambre parentale contemporaine de taille moyenne avec un mur beige, un sol en bois brun, aucune cheminée, un sol beige et du lambris.
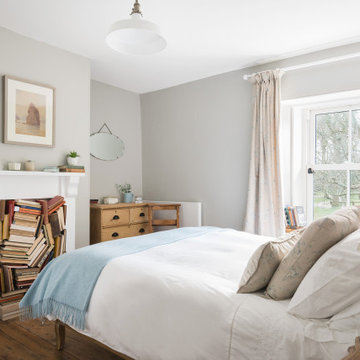
Master bedroom. The fireplace became the focal point of the room and was rammed full of vintage books. A restful interior finished with handmade linen curtains and cushions. A delicate palette of Little Greene paint was used. Furniture were auction finds expertly restored.
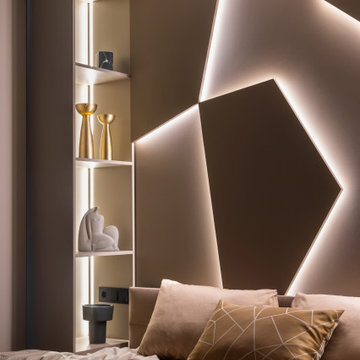
Проект 3х комнатной квартиры в новостройке общей площадью 75 м2 был разработан для постоянного проживания трёх человек, но с обязательным размещением гостей, которые будут приезжать. Бюджет на всю реализацию был порядка 4,5 млн руб, включая всю корпусную мебель на заказ и мягкую мебель.
Заказчик проживает в другом городе, поэтому вся работа над проектом и ремонт велись дистанционно.
Основная задача при разработке планировки была сделать много мест для хранения, не загромождая пространство при этом, организовать дополнительные спальные места, постирочную, гардеробную. Но при этом, перепланировка не предполагала каких-то глобальных изменений.
Постирочная и вместительная гардеробная были организованы при входе, кухня стала просторной кухней-гостиной с возможностью трансформироваться в изолированную гостевую комнату. В детской-было организовано всё для удобного и комфортного проживания ребенка, включая зоны хранения, отдыха и рабочее место.
В интерьере было использовано много деревянных текстур и текстур под камень, что сделало его ещё более интересным.
"Фишкой" интерьера стало панно с подсветкой у изголовья кровати в мастер-спальне.
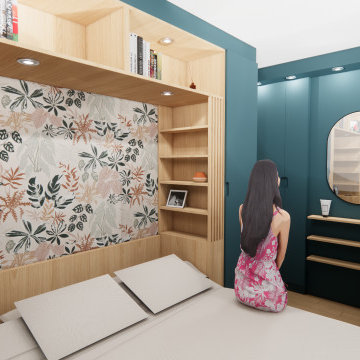
Création de rangements sur-mesure pour une chambre parentale.
Cette photo montre une petite chambre parentale tendance avec un mur beige, parquet clair, aucune cheminée, un sol marron, un plafond décaissé, du papier peint et dressing.
Cette photo montre une petite chambre parentale tendance avec un mur beige, parquet clair, aucune cheminée, un sol marron, un plafond décaissé, du papier peint et dressing.
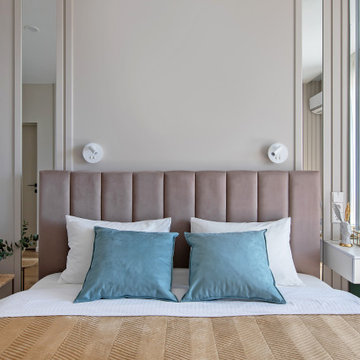
Idées déco pour une chambre parentale beige et blanche contemporaine de taille moyenne avec un mur beige, sol en stratifié, un sol beige et du lambris.
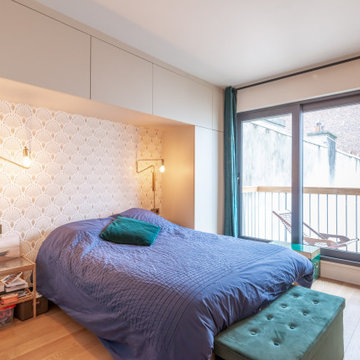
Réalisation d'une chambre parentale design de taille moyenne avec un mur beige, parquet clair, aucune cheminée, un sol beige et du papier peint.
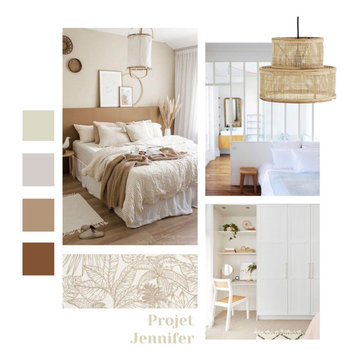
L'objectif de ce projet était de créer un espace chaleureux dans un appartement acheté sur plan en VEFA, neuf et dépourvu de toute histoire. Nous avons apporté de la chaleur et du volume aux pièces par la couleur et les matières naturelles.
Le dossier de conception élaboré pour ce projet comprend la réalisation de planches d'ambiance, de 3D photo réalistes, de plans et d'une shopping list qui permet au client d'acheter le mobilier et la décoration préconisés dans les vues en 3D.

Cette image montre une grande chambre design avec un mur beige, un sol beige et du papier peint.
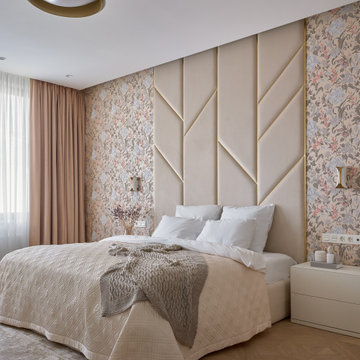
Спальня основная
Aménagement d'une chambre parentale contemporaine de taille moyenne avec un mur beige, parquet clair, un sol beige et du lambris.
Aménagement d'une chambre parentale contemporaine de taille moyenne avec un mur beige, parquet clair, un sol beige et du lambris.

Idées déco pour une chambre parentale rétro de taille moyenne avec un mur beige, un sol en bois brun, un sol marron et du papier peint.
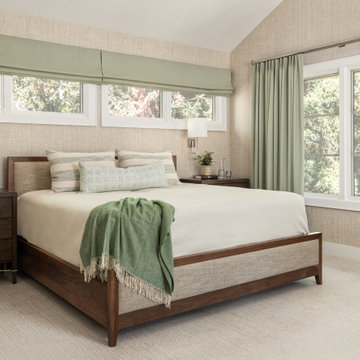
Cette photo montre une chambre chic avec un mur beige, du papier peint et un plafond voûté.
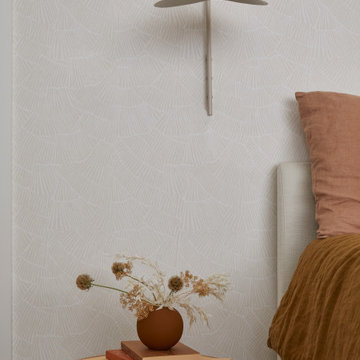
This single family home had been recently flipped with builder-grade materials. We touched each and every room of the house to give it a custom designer touch, thoughtfully marrying our soft minimalist design aesthetic with the graphic designer homeowner’s own design sensibilities. One of the most notable transformations in the home was opening up the galley kitchen to create an open concept great room with large skylight to give the illusion of a larger communal space.
Idées déco de chambres avec un mur beige et différents habillages de murs
13