Idées déco de chambres avec un mur beige et parquet clair
Trier par :
Budget
Trier par:Populaires du jour
141 - 160 sur 8 353 photos
1 sur 3
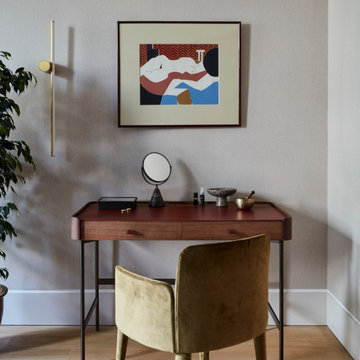
For more, see our full portfolio at https://blackandmilk.co.uk/interior-design-portfolio/
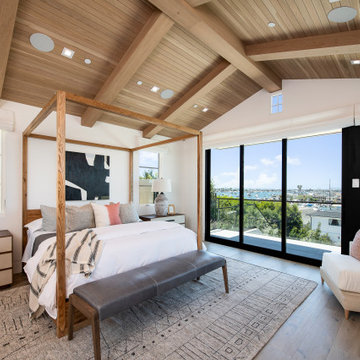
Inspiration pour une grande chambre parentale traditionnelle avec un mur beige, parquet clair, une cheminée ribbon, un manteau de cheminée en pierre, un sol marron, un plafond voûté et un plafond en bois.
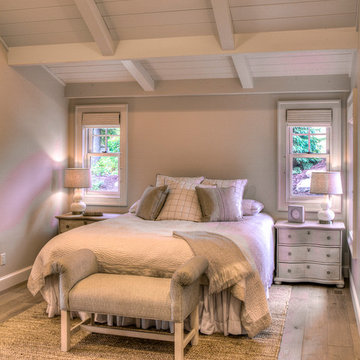
Idées déco pour une chambre d'amis classique de taille moyenne avec un mur beige et parquet clair.
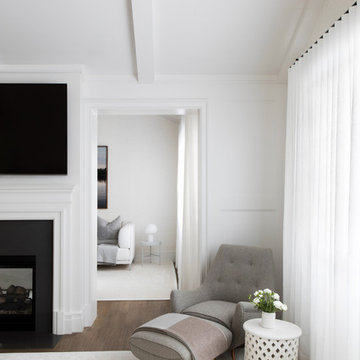
Architecture, Construction Management, Interior Design, Art Curation & Real Estate Advisement by Chango & Co.
Construction by MXA Development, Inc.
Photography by Sarah Elliott
See the home tour feature in Domino Magazine
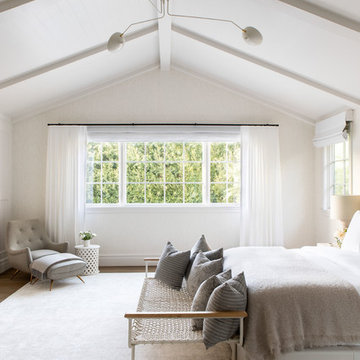
Architecture, Construction Management, Interior Design, Art Curation & Real Estate Advisement by Chango & Co.
Construction by MXA Development, Inc.
Photography by Sarah Elliott
See the home tour feature in Domino Magazine
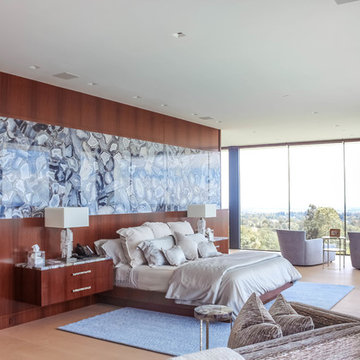
Cette photo montre une grande chambre parentale moderne avec un mur beige, parquet clair, une cheminée ribbon, un manteau de cheminée en pierre et un sol blanc.
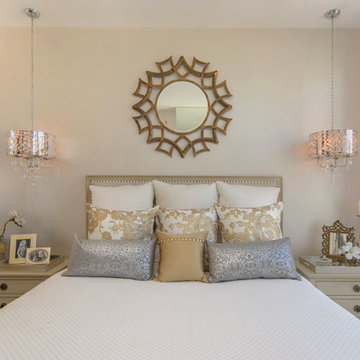
Premier First
Aménagement d'une chambre parentale classique de taille moyenne avec un mur beige, parquet clair et un sol beige.
Aménagement d'une chambre parentale classique de taille moyenne avec un mur beige, parquet clair et un sol beige.
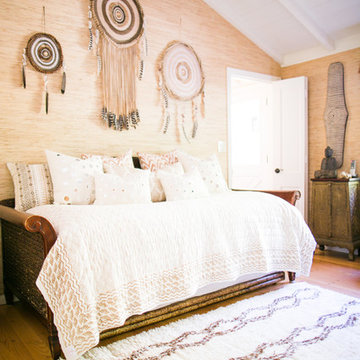
Nancy Neil
Inspiration pour une grande chambre parentale asiatique avec un mur beige et parquet clair.
Inspiration pour une grande chambre parentale asiatique avec un mur beige et parquet clair.
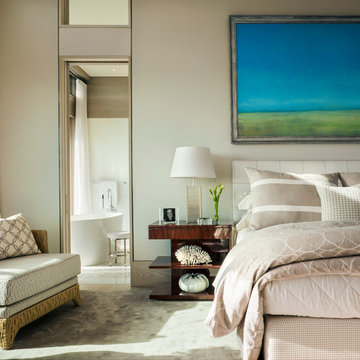
Designed for a waterfront site overlooking Cape Cod Bay, this modern house takes advantage of stunning views while negotiating steep terrain. Designed for LEED compliance, the house is constructed with sustainable and non-toxic materials, and powered with alternative energy systems, including geothermal heating and cooling, photovoltaic (solar) electricity and a residential scale wind turbine.
Builder: Cape Associates
Interior Design: Forehand + Lake
Photography: Durston Saylor
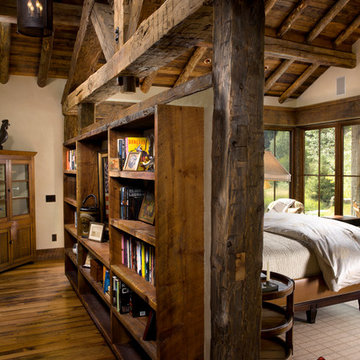
Réalisation d'une chambre chalet de taille moyenne avec parquet clair et un mur beige.
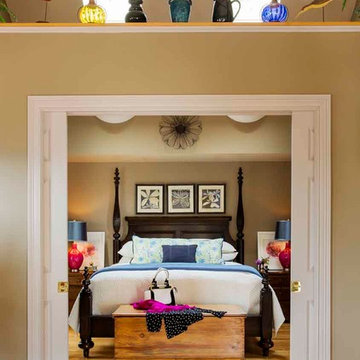
Eric Roth
Idée de décoration pour une chambre tradition avec un mur beige et parquet clair.
Idée de décoration pour une chambre tradition avec un mur beige et parquet clair.
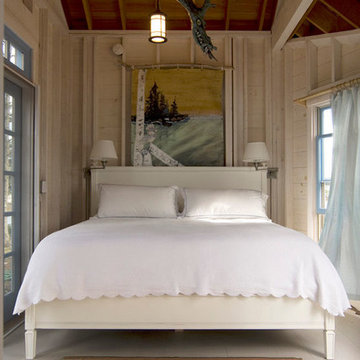
Our Cottage House Collection is a wonderful blend of antique cottage style furniture that beautifully interpret reproductions through a labour of passion and quality. Using a multi-layered hand lacquering and antiquing process, these heirloom quality furniture pieces are designed to last generations. What makes this collection stand out from the rest is its great attention to detail and alder solid wood construction. The grain patterns, knots and color variations give each piece a unique charm. Regular distressing is standard with other options available. Hand applied distress markings artistically mimic normal wear closely representing the original antique piece. The ideal solution to bring an eclectic, old world feeling into today's modern decor!
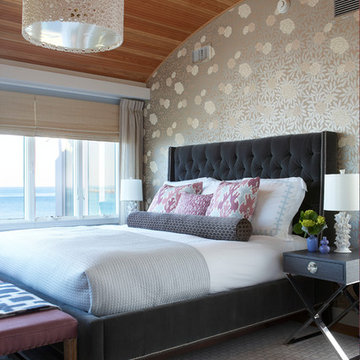
The King Cleo bed by Vanguard is classic and sophisticated in this home by the ocean in New England. The custom Kelly Wearstler shams add a pop of purple to the color scheme of charcoal and taupes. The Osborne & Little wallpaper behind the headboard ties in the existing wood paneled ceiling. The drum pendant is by Oly Studio. Photography by: Michael Partenio
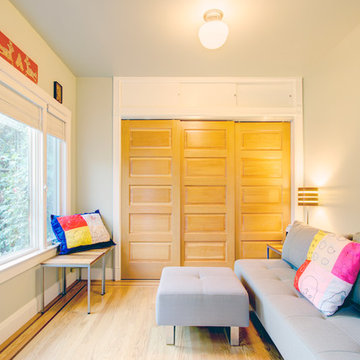
http://www.whistlephotography.com/
Aménagement d'une chambre d'amis éclectique de taille moyenne avec un mur beige, parquet clair et aucune cheminée.
Aménagement d'une chambre d'amis éclectique de taille moyenne avec un mur beige, parquet clair et aucune cheminée.
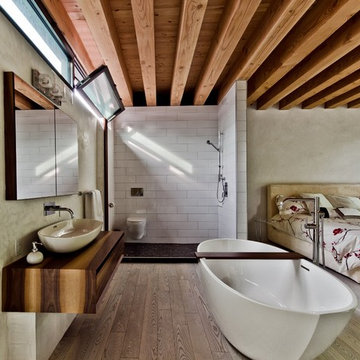
Ecologia Montréal is the first single dweling home in Montreal aiming for a Platinum LEED
certification.
The master bedroom's open concept bathroom features fixtures by WETSTYLE (tub, vanity, sink and mirrored cabinet). The BE Collection tub and sink were produced using WETSTYLE special bio-based composite material.
The owner, Sabine Karsenti, with the collaboration of the Ecologia foundation and
her designer Gervais Fortin, had the objective to reduce to a minimum her ecological footprint
by using healthy, local and little polluting materials.
The team demonstrated that it’s possible to build an ecological house without sacrificing the contemporary design. All the materials were hand-picked from the most ecoresponsible supplier’s of Quebec.
Photos: Alexandre Parent / Studio Point DeVue
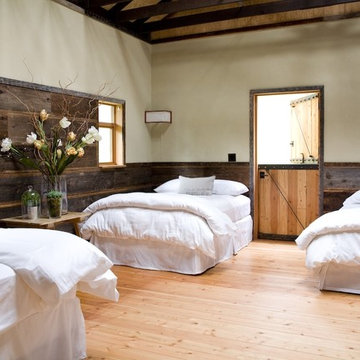
Inspiration pour une grande chambre d'amis rustique avec un mur beige, parquet clair, aucune cheminée et un sol orange.
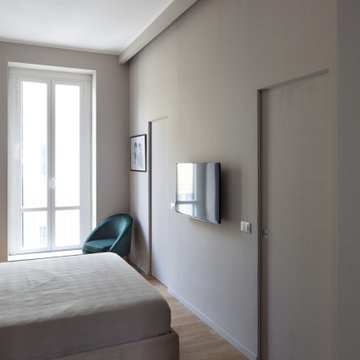
parete della camera con due porte, tutto della stessa finitura
Cette image montre une chambre parentale design avec un mur beige et parquet clair.
Cette image montre une chambre parentale design avec un mur beige et parquet clair.
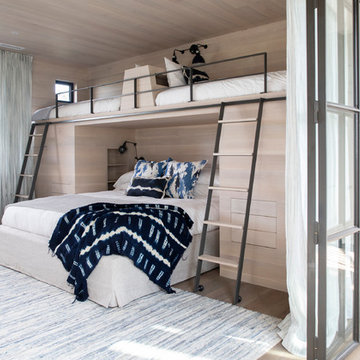
Builder: Epic Development
Architecture: Anderson Studio of Architecture & Design
Photography: Brennan Wesley
Idée de décoration pour une chambre d'amis marine avec un mur beige, parquet clair et un sol beige.
Idée de décoration pour une chambre d'amis marine avec un mur beige, parquet clair et un sol beige.
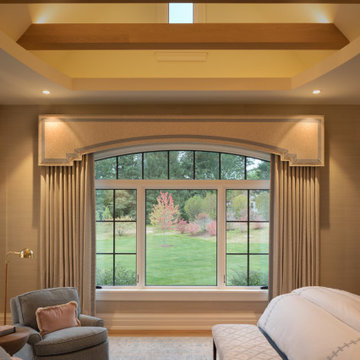
Fulfilling a vision of the future to gather an expanding family, the open home is designed for multi-generational use, while also supporting the everyday lifestyle of the two homeowners. The home is flush with natural light and expansive views of the landscape in an established Wisconsin village. Charming European homes, rich with interesting details and fine millwork, inspired the design for the Modern European Residence. The theming is rooted in historical European style, but modernized through simple architectural shapes and clean lines that steer focus to the beautifully aligned details. Ceiling beams, wallpaper treatments, rugs and furnishings create definition to each space, and fabrics and patterns stand out as visual interest and subtle additions of color. A brighter look is achieved through a clean neutral color palette of quality natural materials in warm whites and lighter woods, contrasting with color and patterned elements. The transitional background creates a modern twist on a traditional home that delivers the desired formal house with comfortable elegance.
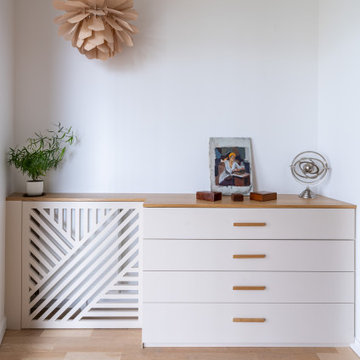
Dans cet appartement moderne, les propriétaires souhaitaient mettre un peu de peps dans leur intérieur!
Nous y avons apporté de la couleur et des meubles sur mesure... Ici, une tête de lit sur mesure ornée d'un joli papier peint est venue remplacer le mur blanc, le radiateur est discrètement caché sous un claustra beige rosé, prolongé par une commode qui optimise le rangement de cet espace compacte.
Idées déco de chambres avec un mur beige et parquet clair
8