Idées déco de chambres avec un mur beige et poutres apparentes
Trier par :
Budget
Trier par:Populaires du jour
21 - 40 sur 503 photos
1 sur 3
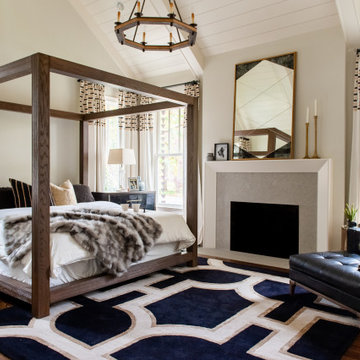
Cette image montre une chambre rustique avec un mur beige, parquet foncé, une cheminée standard, un sol marron, poutres apparentes, un plafond en lambris de bois et un plafond voûté.
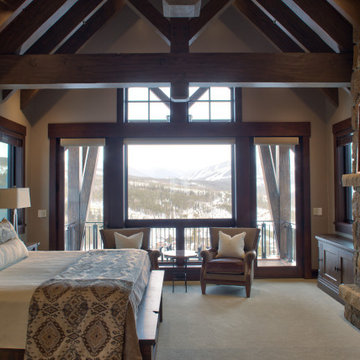
An inviting place to relax with expansive views. The custom custom bedding atop the rustic wood bed face the large fireplace and pop-up TV which hides beneath the window.
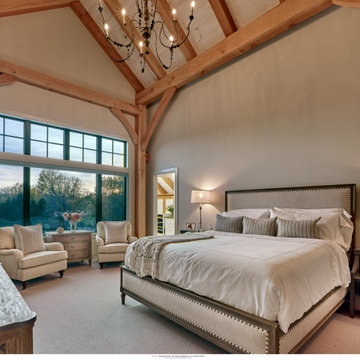
Aménagement d'une chambre avec moquette campagne avec un mur beige, un sol beige, poutres apparentes et un plafond voûté.
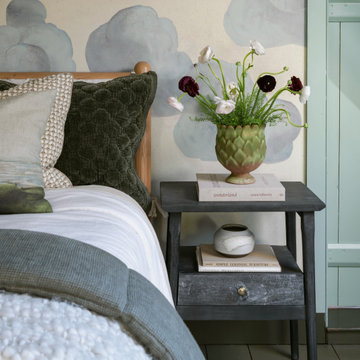
A dreamy bedroom escape.
Inspiration pour une chambre d'amis de taille moyenne avec un mur beige, parquet peint, une cheminée standard, un manteau de cheminée en pierre, un sol vert, poutres apparentes et du papier peint.
Inspiration pour une chambre d'amis de taille moyenne avec un mur beige, parquet peint, une cheminée standard, un manteau de cheminée en pierre, un sol vert, poutres apparentes et du papier peint.
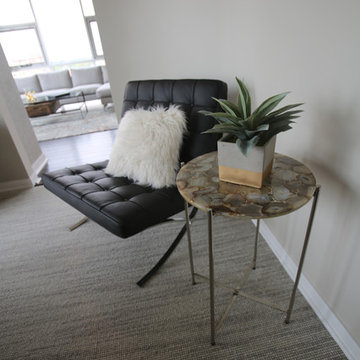
Van Der Rohe chair compliments the quartz-topped table.
Inspiration pour une chambre design de taille moyenne avec un mur beige, aucune cheminée, un sol gris, poutres apparentes et du papier peint.
Inspiration pour une chambre design de taille moyenne avec un mur beige, aucune cheminée, un sol gris, poutres apparentes et du papier peint.
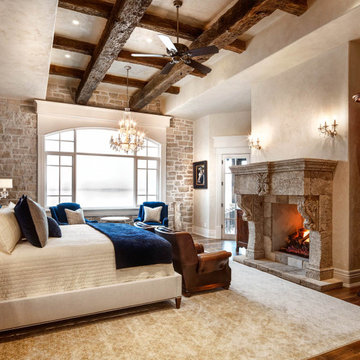
Master Bedroom with Natural Stone Accent wall, a grand fireplace, and exposed reclaimed beams.
Inspiration pour une grande chambre parentale victorienne avec un mur beige, une cheminée standard, un manteau de cheminée en pierre, un sol marron, poutres apparentes et du papier peint.
Inspiration pour une grande chambre parentale victorienne avec un mur beige, une cheminée standard, un manteau de cheminée en pierre, un sol marron, poutres apparentes et du papier peint.
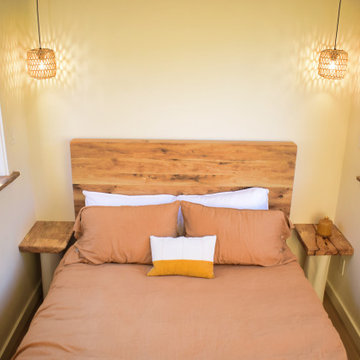
This Paradise Model ATU is extra tall and grand! As you would in you have a couch for lounging, a 6 drawer dresser for clothing, and a seating area and closet that mirrors the kitchen. Quartz countertops waterfall over the side of the cabinets encasing them in stone. The custom kitchen cabinetry is sealed in a clear coat keeping the wood tone light. Black hardware accents with contrast to the light wood. A main-floor bedroom- no crawling in and out of bed. The wallpaper was an owner request; what do you think of their choice?
The bathroom has natural edge Hawaiian mango wood slabs spanning the length of the bump-out: the vanity countertop and the shelf beneath. The entire bump-out-side wall is tiled floor to ceiling with a diamond print pattern. The shower follows the high contrast trend with one white wall and one black wall in matching square pearl finish. The warmth of the terra cotta floor adds earthy warmth that gives life to the wood. 3 wall lights hang down illuminating the vanity, though durning the day, you likely wont need it with the natural light shining in from two perfect angled long windows.
This Paradise model was way customized. The biggest alterations were to remove the loft altogether and have one consistent roofline throughout. We were able to make the kitchen windows a bit taller because there was no loft we had to stay below over the kitchen. This ATU was perfect for an extra tall person. After editing out a loft, we had these big interior walls to work with and although we always have the high-up octagon windows on the interior walls to keep thing light and the flow coming through, we took it a step (or should I say foot) further and made the french pocket doors extra tall. This also made the shower wall tile and shower head extra tall. We added another ceiling fan above the kitchen and when all of those awning windows are opened up, all the hot air goes right up and out.
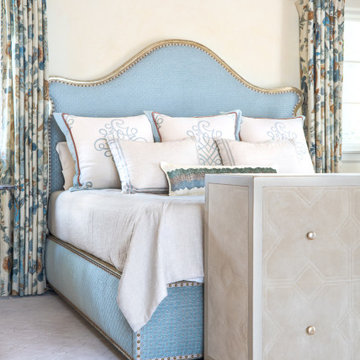
Idées déco pour une grande chambre classique avec un mur beige, une cheminée d'angle, un manteau de cheminée en plâtre, un sol beige et poutres apparentes.
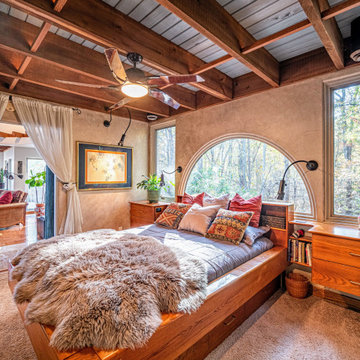
Réalisation d'une chambre avec moquette bohème avec un mur beige, un sol gris et poutres apparentes.
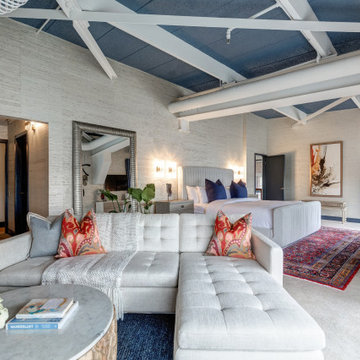
This condo building in the heart of Philadelphia’s Historic Old City was designed by Henck Design to tell the story of two clients with differing aesthetics. Henck created one cohesive look for the couple and was able to satisfy both with one blended style.
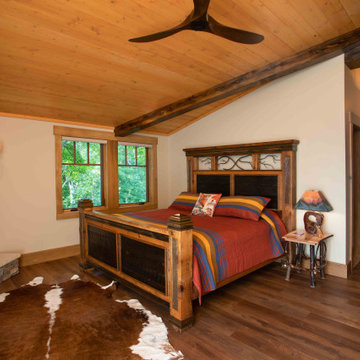
We love it when a home becomes a family compound with wonderful history. That is exactly what this home on Mullet Lake is. The original cottage was built by our client’s father and enjoyed by the family for years. It finally came to the point that there was simply not enough room and it lacked some of the efficiencies and luxuries enjoyed in permanent residences. The cottage is utilized by several families and space was needed to allow for summer and holiday enjoyment. The focus was on creating additional space on the second level, increasing views of the lake, moving interior spaces and the need to increase the ceiling heights on the main level. All these changes led for the need to start over or at least keep what we could and add to it. The home had an excellent foundation, in more ways than one, so we started from there.
It was important to our client to create a northern Michigan cottage using low maintenance exterior finishes. The interior look and feel moved to more timber beam with pine paneling to keep the warmth and appeal of our area. The home features 2 master suites, one on the main level and one on the 2nd level with a balcony. There are 4 additional bedrooms with one also serving as an office. The bunkroom provides plenty of sleeping space for the grandchildren. The great room has vaulted ceilings, plenty of seating and a stone fireplace with vast windows toward the lake. The kitchen and dining are open to each other and enjoy the view.
The beach entry provides access to storage, the 3/4 bath, and laundry. The sunroom off the dining area is a great extension of the home with 180 degrees of view. This allows a wonderful morning escape to enjoy your coffee. The covered timber entry porch provides a direct view of the lake upon entering the home. The garage also features a timber bracketed shed roof system which adds wonderful detail to garage doors.
The home’s footprint was extended in a few areas to allow for the interior spaces to work with the needs of the family. Plenty of living spaces for all to enjoy as well as bedrooms to rest their heads after a busy day on the lake. This will be enjoyed by generations to come.

Designing the Master Suite custom furnishings, bedding, window coverings and artwork to compliment the modern architecture while offering an elegant, serene environment for peaceful reflection were the chief objectives. The color scheme remains a warm neutral, like the limestone walls, along with soft accents of subdued greens, sage and silvered blues to bring the colors of the magnificent, long Hill country views into the space. Special effort was spent designing custom window coverings that wouldn't compete with the architecture, but appear integrated and operate easily to open wide the prized view fully and provide privacy when needed. To achieve an understated elegance, the textures are rich and refined with a glazed linen headboard fabric, plush wool and viscose rug, soft leather bench, velvet pillow, satin accents to custom bedding and an ultra fine linen for the drapery with accents of natural wood mixed with warm bronze and aged brass metal finishes. The original oil painting curated for this room sets a calming and serene tone for the space with an ever important focus on the beauty of nature.
The original fine art landscape painting for this room was created by Christa Brothers, of Brothers Fine Art Marfa.
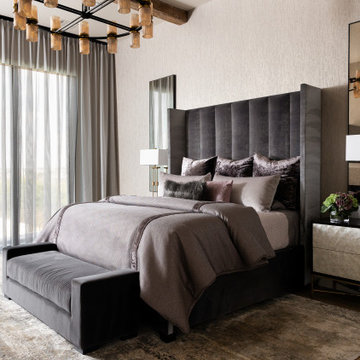
A warm, moody Primary bedroom with amazing views - the elegant lines and custom bed and bedding balance the beautiful artwork and solid marble fireplace.

Réalisation d'une très grande chambre d'amis beige et blanche ethnique avec un mur beige, un sol en calcaire, un sol beige, poutres apparentes et du papier peint.
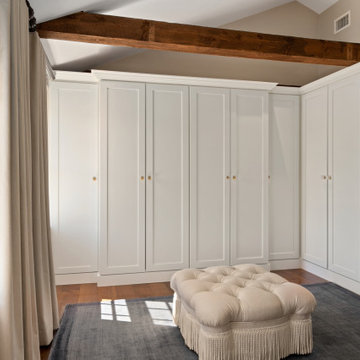
This primary bedroom suite was formed from a gut renovation of the rear 2nd floor of this property and comprises of bedroom, his and her closets and ensuite bathroom.
The ladies walk in closet with custom cabinetry.
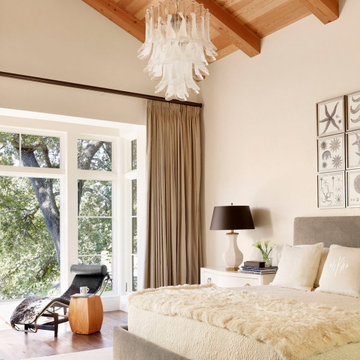
Cette image montre une chambre parentale méditerranéenne de taille moyenne avec un mur beige, un sol en bois brun, aucune cheminée, un sol marron, poutres apparentes, un plafond voûté et un plafond en bois.

Fulfilling a vision of the future to gather an expanding family, the open home is designed for multi-generational use, while also supporting the everyday lifestyle of the two homeowners. The home is flush with natural light and expansive views of the landscape in an established Wisconsin village. Charming European homes, rich with interesting details and fine millwork, inspired the design for the Modern European Residence. The theming is rooted in historical European style, but modernized through simple architectural shapes and clean lines that steer focus to the beautifully aligned details. Ceiling beams, wallpaper treatments, rugs and furnishings create definition to each space, and fabrics and patterns stand out as visual interest and subtle additions of color. A brighter look is achieved through a clean neutral color palette of quality natural materials in warm whites and lighter woods, contrasting with color and patterned elements. The transitional background creates a modern twist on a traditional home that delivers the desired formal house with comfortable elegance.
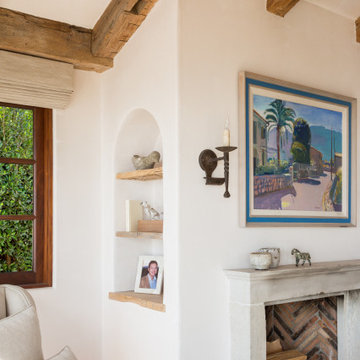
Master Bedroom
Aménagement d'une chambre parentale méditerranéenne de taille moyenne avec un mur beige, parquet clair, une cheminée standard, un manteau de cheminée en pierre, un sol beige et poutres apparentes.
Aménagement d'une chambre parentale méditerranéenne de taille moyenne avec un mur beige, parquet clair, une cheminée standard, un manteau de cheminée en pierre, un sol beige et poutres apparentes.
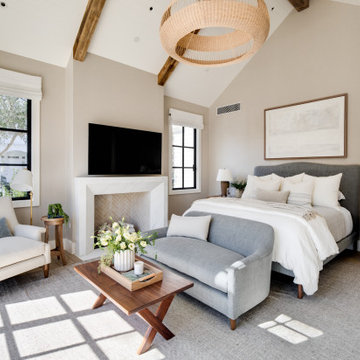
Inspiration pour une chambre d'amis traditionnelle avec un mur beige, un sol en bois brun, une cheminée standard, un manteau de cheminée en pierre, un sol marron, poutres apparentes et un plafond voûté.
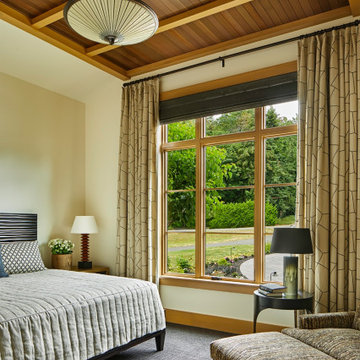
His master bedroom is opposite hers on the east side of the home, featuring a lofty, layered wood panel ceiling with a more masculine palette. // Image : Benjamin Benschneider Photography
Idées déco de chambres avec un mur beige et poutres apparentes
2