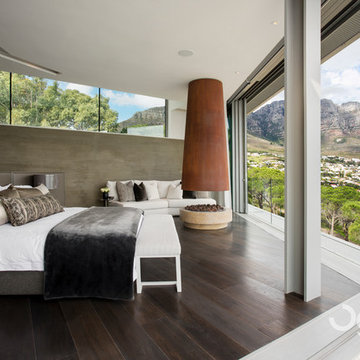Idées déco de chambres avec un mur beige et un manteau de cheminée en béton
Trier par :
Budget
Trier par:Populaires du jour
41 - 60 sur 128 photos
1 sur 3
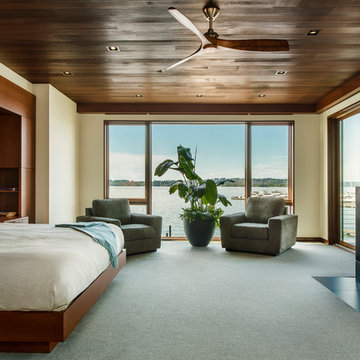
David Papazian
Inspiration pour une grande chambre design avec un mur beige, une cheminée standard, un manteau de cheminée en béton et un sol gris.
Inspiration pour une grande chambre design avec un mur beige, une cheminée standard, un manteau de cheminée en béton et un sol gris.
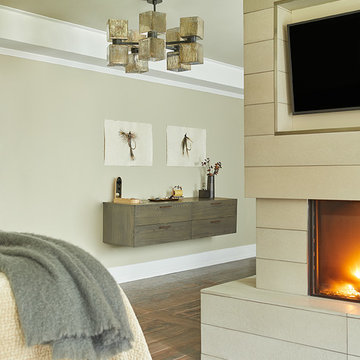
Although the large walk-in closet has plenty of storage for two, not all items need live in a closet. We sourced a wall-mounted dresser featuring linear leather drawer pulls to keep an uncluttered and streamlined look. The artwork features fly ties on handmade paper sourced from a boutique in Narrowsburg, NY.
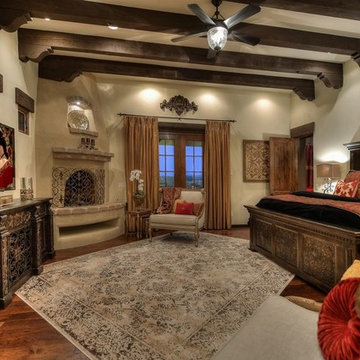
Dark Walnut solid wood ceiling beams with corbels. Carved wood king bed, large folding iron firescreen. Large wood and scrolled iron sideboard. Gold Dupioni silk curtains. Gold Italian nesting tables.
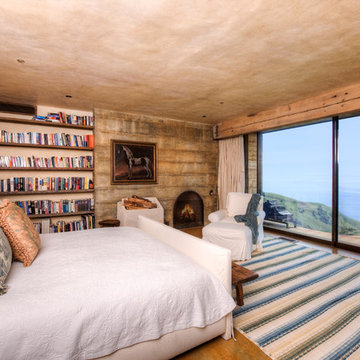
Breathtaking views of the incomparable Big Sur Coast, this classic Tuscan design of an Italian farmhouse, combined with a modern approach creates an ambiance of relaxed sophistication for this magnificent 95.73-acre, private coastal estate on California’s Coastal Ridge. Five-bedroom, 5.5-bath, 7,030 sq. ft. main house, and 864 sq. ft. caretaker house over 864 sq. ft. of garage and laundry facility. Commanding a ridge above the Pacific Ocean and Post Ranch Inn, this spectacular property has sweeping views of the California coastline and surrounding hills. “It’s as if a contemporary house were overlaid on a Tuscan farm-house ruin,” says decorator Craig Wright who created the interiors. The main residence was designed by renowned architect Mickey Muenning—the architect of Big Sur’s Post Ranch Inn, —who artfully combined the contemporary sensibility and the Tuscan vernacular, featuring vaulted ceilings, stained concrete floors, reclaimed Tuscan wood beams, antique Italian roof tiles and a stone tower. Beautifully designed for indoor/outdoor living; the grounds offer a plethora of comfortable and inviting places to lounge and enjoy the stunning views. No expense was spared in the construction of this exquisite estate.
Presented by Olivia Hsu Decker
+1 415.720.5915
+1 415.435.1600
Decker Bullock Sotheby's International Realty
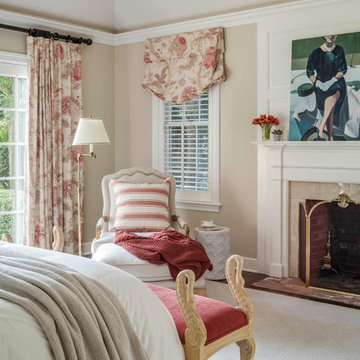
The clients wanted an elegant, sophisticated, and comfortable style that served their lives but also required a design that would preserve and enhance various existing details. To modernize the interior, we looked to the home's gorgeous water views, bringing in colors and textures that related to sand, sea, and sky.
Project designed by Boston interior design studio Dane Austin Design. They serve Boston, Cambridge, Hingham, Cohasset, Newton, Weston, Lexington, Concord, Dover, Andover, Gloucester, as well as surrounding areas.
For more about Dane Austin Design, click here: https://daneaustindesign.com/
To learn more about this project, click here:
https://daneaustindesign.com/oyster-harbors-estate
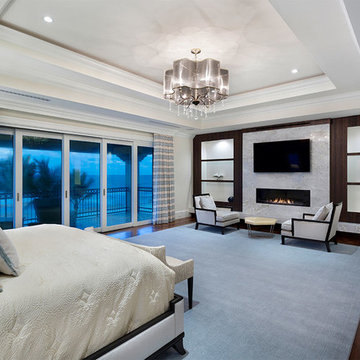
Master Bedroom
Idées déco pour une chambre parentale classique de taille moyenne avec un mur beige, un sol en bois brun, une cheminée ribbon, un manteau de cheminée en béton et un sol marron.
Idées déco pour une chambre parentale classique de taille moyenne avec un mur beige, un sol en bois brun, une cheminée ribbon, un manteau de cheminée en béton et un sol marron.
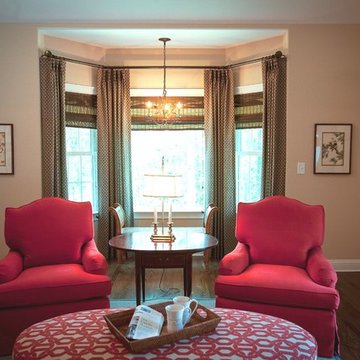
A master bedroom with red sofa chairs, red and white ottoman, cream sofa, patterned throw pillows, white columns, candle chandelier, and a large wooden bedframe.
Project designed by Atlanta interior design firm, Nandina Home & Design. Their Sandy Springs home decor showroom and design studio also serve Midtown, Buckhead, and outside the perimeter.
For more about Nandina Home & Design, click here: https://nandinahome.com/
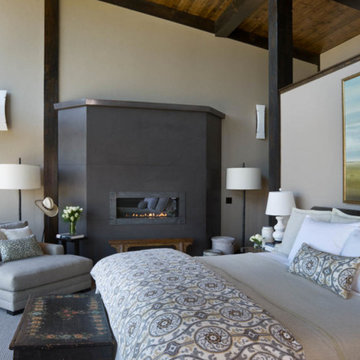
A custom fireplace warms this bedroom.
Aménagement d'une chambre parentale moderne avec un mur beige, parquet clair, une cheminée standard et un manteau de cheminée en béton.
Aménagement d'une chambre parentale moderne avec un mur beige, parquet clair, une cheminée standard et un manteau de cheminée en béton.
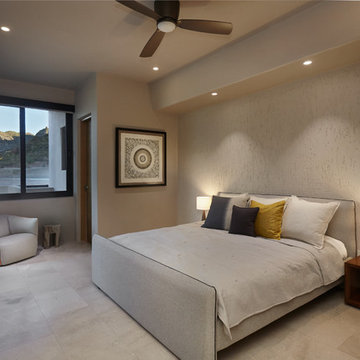
Robin Stancliff
Aménagement d'une grande chambre d'amis sud-ouest américain avec un mur beige, un sol en carrelage de porcelaine, un manteau de cheminée en béton et un sol gris.
Aménagement d'une grande chambre d'amis sud-ouest américain avec un mur beige, un sol en carrelage de porcelaine, un manteau de cheminée en béton et un sol gris.
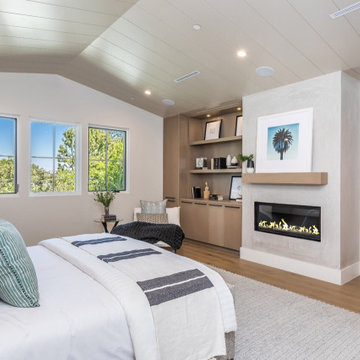
Aménagement d'une grande chambre parentale campagne avec un mur beige, parquet clair, une cheminée ribbon, un manteau de cheminée en béton et un sol beige.
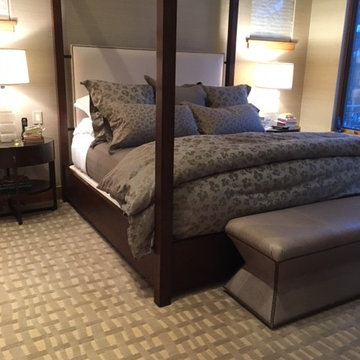
Beautiful remodel of a master bedroom.
Réalisation d'une grande chambre design avec un mur beige, cheminée suspendue et un manteau de cheminée en béton.
Réalisation d'une grande chambre design avec un mur beige, cheminée suspendue et un manteau de cheminée en béton.
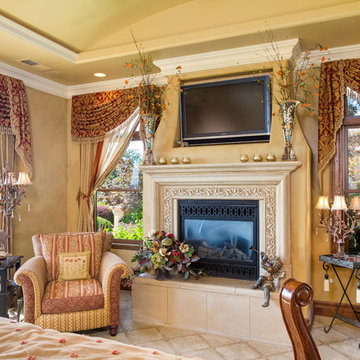
Ryan Rosene | www.ryanrosene.com
Built by Rosene Classics Construction | www.roseneclassics.com
Cette image montre une grande chambre méditerranéenne avec un mur beige, une cheminée standard et un manteau de cheminée en béton.
Cette image montre une grande chambre méditerranéenne avec un mur beige, une cheminée standard et un manteau de cheminée en béton.
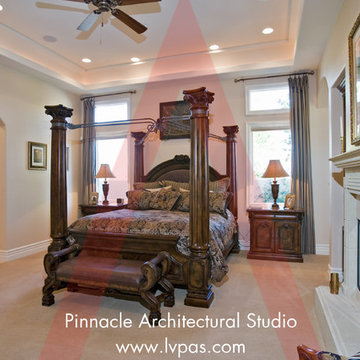
Designed by Pinnacle Architectural Studio
Visit our offices at the intersection of the 215 and Flamingo Road at
9484 W. Flamingo Rd. Ste. 370 Las Vegas, NV 89147.
Open M-F from 9am to 6pm.
(702) 940-6920 | http://lvpas.com | lvpasinc@gmail.com
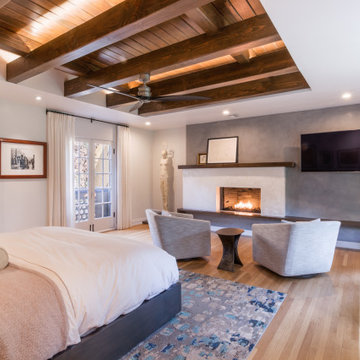
This stunning transitional master bedroom was designed for a couple that wanted to get away. This Master has a secluded entrance over looking the first floor courtyard. It's down the hall from the home office, making it simple to go from office to relaxation. This space also includes blue accents to keep the entire floor cohesive with the home office. .
JL Interiors is a LA-based creative/diverse firm that specializes in residential interiors. JL Interiors empowers homeowners to design their dream home that they can be proud of! The design isn’t just about making things beautiful; it’s also about making things work beautifully. Contact us for a free consultation Hello@JLinteriors.design _ 310.390.6849_ www.JLinteriors.design
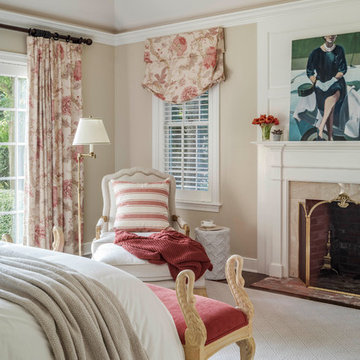
When this 6,000-square-foot vacation home suffered water damage in its family room, the homeowners decided it was time to update the interiors at large. They wanted an elegant, sophisticated, and comfortable style that served their lives but also required a design that would preserve and enhance various existing details.
To begin, we focused on the timeless and most interesting aspects of the existing design. Details such as Spanish tile floors in the entry and kitchen were kept, as were the dining room's spirited marine-blue combed walls, which were refinished to add even more depth. A beloved lacquered linen coffee table was also incorporated into the great room's updated design.
To modernize the interior, we looked to the home's gorgeous water views, bringing in colors and textures that related to sand, sea, and sky. In the great room, for example, textured wall coverings, nubby linen, woven chairs, and a custom mosaic backsplash all refer to the natural colors and textures just outside. Likewise, a rose garden outside the master bedroom and study informed color selections there. We updated lighting and plumbing fixtures and added a mix of antique and new furnishings.
In the great room, seating and tables were specified to fit multiple configurations – the sofa can be moved to a window bay to maximize summer views, for example, but can easily be moved by the fireplace during chillier months.
Project designed by Boston interior design Dane Austin Design. Dane serves Boston, Cambridge, Hingham, Cohasset, Newton, Weston, Lexington, Concord, Dover, Andover, Gloucester, as well as surrounding areas.
For more about Dane Austin Design, click here: https://daneaustindesign.com/
To learn more about this project, click here:
https://daneaustindesign.com/oyster-harbors-estate
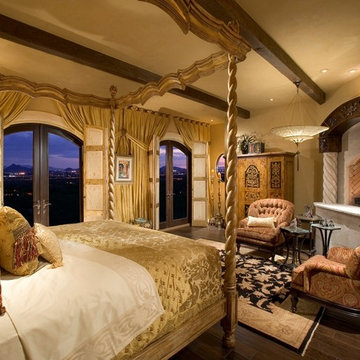
Cette photo montre une grande chambre parentale méditerranéenne avec un mur beige, un sol en bois brun, une cheminée standard, un manteau de cheminée en béton et un sol marron.
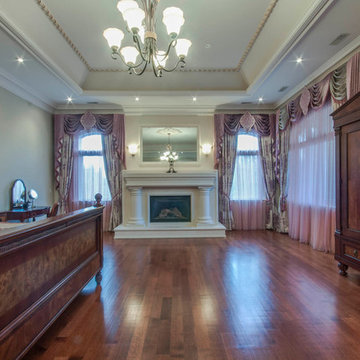
Réalisation d'une chambre parentale tradition de taille moyenne avec un mur beige, parquet foncé, une cheminée standard et un manteau de cheminée en béton.
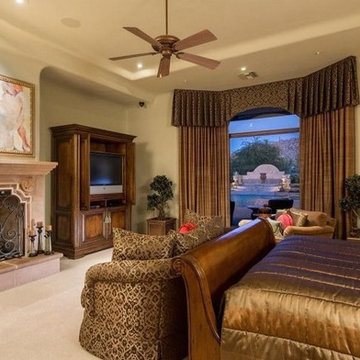
We are crazy about this master bedroom design -- the recessed lighting perfectly showcases the stunning fireplace and mantel, and we appreciate those custom window treatments and private patio access.
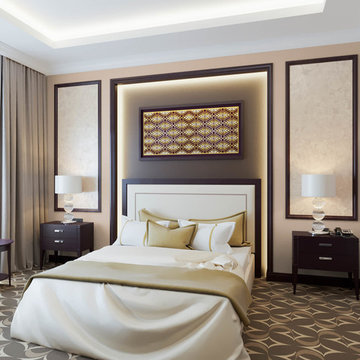
Idées déco pour une chambre moderne de taille moyenne avec un mur beige, une cheminée standard, un manteau de cheminée en béton et un sol marron.
Idées déco de chambres avec un mur beige et un manteau de cheminée en béton
3
