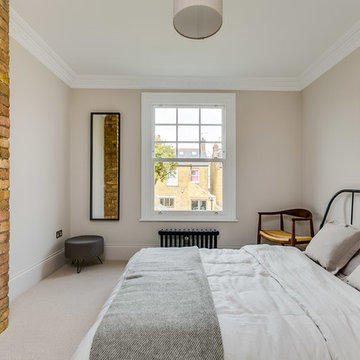Idées déco de chambres avec un mur beige et un manteau de cheminée en brique
Trier par :
Budget
Trier par:Populaires du jour
21 - 40 sur 247 photos
1 sur 3
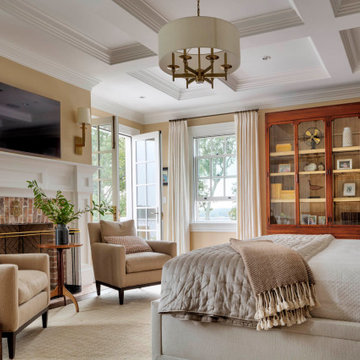
Exemple d'une chambre parentale chic avec un mur beige, parquet foncé, une cheminée standard, un manteau de cheminée en brique, un sol marron et un plafond à caissons.
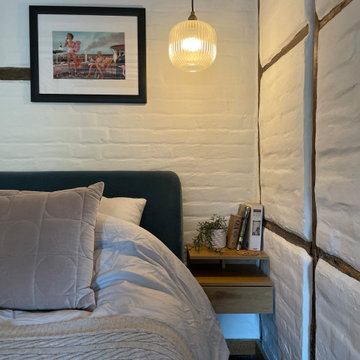
Visually maximising the space with wall mounted bedside tabes and hanging pendant lights, dimmable using the Phillips Hue system.
Cette image montre une petite chambre parentale design avec un mur beige, parquet foncé, une cheminée standard, un manteau de cheminée en brique, un sol marron, poutres apparentes et un mur en parement de brique.
Cette image montre une petite chambre parentale design avec un mur beige, parquet foncé, une cheminée standard, un manteau de cheminée en brique, un sol marron, poutres apparentes et un mur en parement de brique.
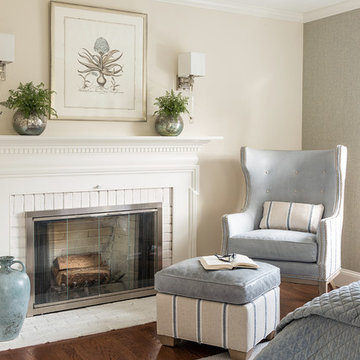
Idée de décoration pour une chambre parentale tradition avec un mur beige, une cheminée standard, un manteau de cheminée en brique et parquet foncé.
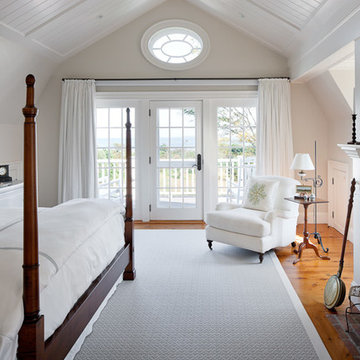
Greg Premru
Cette photo montre une chambre d'amis chic de taille moyenne avec un mur beige, un sol en bois brun, une cheminée standard et un manteau de cheminée en brique.
Cette photo montre une chambre d'amis chic de taille moyenne avec un mur beige, un sol en bois brun, une cheminée standard et un manteau de cheminée en brique.
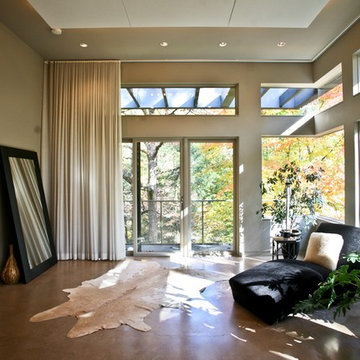
You can't go wrong with lots of natural light and earths tones
Cette image montre une grande chambre parentale design avec un mur beige, sol en béton ciré, une cheminée standard, un manteau de cheminée en brique et un sol marron.
Cette image montre une grande chambre parentale design avec un mur beige, sol en béton ciré, une cheminée standard, un manteau de cheminée en brique et un sol marron.
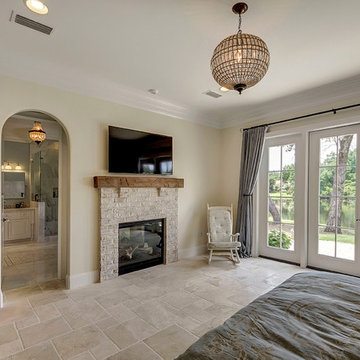
Aménagement d'une grande chambre parentale classique avec un mur beige, un sol en travertin, une cheminée double-face et un manteau de cheminée en brique.
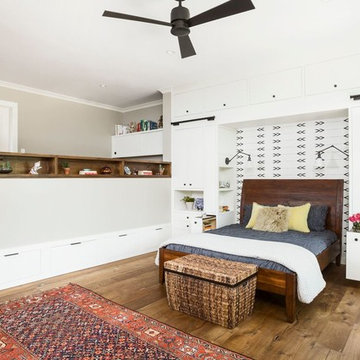
Walking down the stairs will lead you to the master bedroom which features floor to ceiling custom cabinets at the bed wall, deep drawers below the platform wall, and custom closet with sliding doors. Access to all of the cabinets was a must, even at the tippy top, so we designed a library ladder that could be used on the closet or bed side, with a central resting place between the windows when not in use. The overall aesthetic is warm, clean and minimal, with white cabinets, stained European white oak floors, and matte black hardware. An accent wall of Cavern Home wallpaper adds interest and ties the finishes of the room together.
Interior Design by Jameson Interiors.
Photo by Andrea Calo.
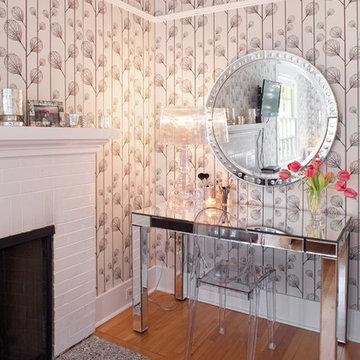
© Josh Partee 2013
Design by Vanillawood: http://www.houzz.com/pro/vanillawood/vanillawood
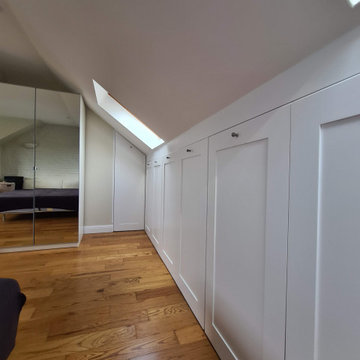
Master bedroom transformation.
As https://midecor.co.uk/leave-a-review/ in this Master bedroom we find massive coating failing because previous painters was not applying any mist coat - we end up striping all lose coating from surface, do massive cleaning and starting all work again. I add so much work and so much problems what make us working 12h days to make sure we will deliver bespoke finish while client was on holiday.
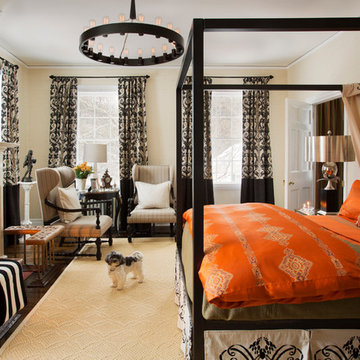
Cette photo montre une chambre tendance avec un mur beige, une cheminée standard et un manteau de cheminée en brique.
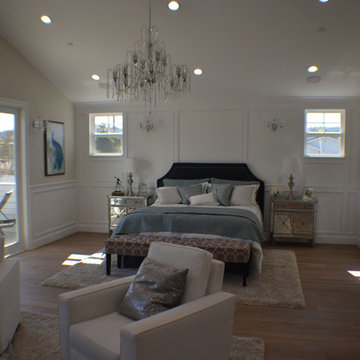
Master Bedroom of this new home construction included the installation of cathedral ceiling with chandelier, bedroom wainscoting, recessed bedroom lighting, glass doors connecting to the balcony, bedroom windows and light hardwood flooring.
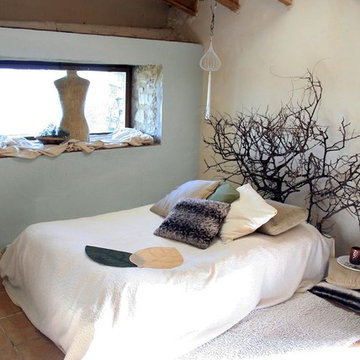
Marta Guillem El proyecto consistía en convertir un refugio de cazadores en una bonita casa de campo. La propiedad pertenecía a los abuelos de nuestros clientes, situada en la cima de una montaña, convertía el lugar en un sitio privilegiado por sus vistas al mar en los días claros, su hermosa vegetación y su privacidad al no tener vecinos en un par de kilómetros.
Las premisas que se nos plantearon a la hora de realizar el proyecto es la de convertir el espacio en un lugar de descanso, de relax, para desconectar del estrés de la ciudad, un espacio de calma para compartir unos buenos momentos junto a su familia y a sus amigos. El presupuesto debía ser mínimo, no se debía modificar nada de la estructura ni del exterior, la zonificación debía constar de una habitación de matrimonio, una cocina, una zona de comer y una zona chill out cerca de la chimenea.
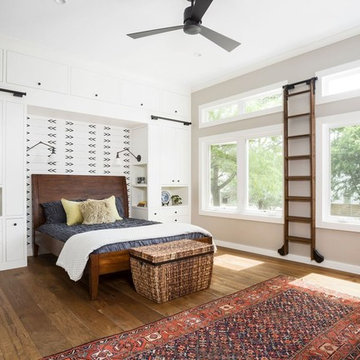
Walking down the stairs will lead you to the master bedroom which features floor to ceiling custom cabinets at the bed wall, deep drawers below the platform wall, and custom closet with sliding doors. Access to all of the cabinets was a must, even at the tippy top, so we designed a library ladder that could be used on the closet or bed side, with a central resting place between the windows when not in use. The overall aesthetic is warm, clean and minimal, with white cabinets, stained European white oak floors, and matte black hardware. An accent wall of Cavern Home wallpaper adds interest and ties the finishes of the room together.
Interior Design by Jameson Interiors.
Photo by Andrea Calo.
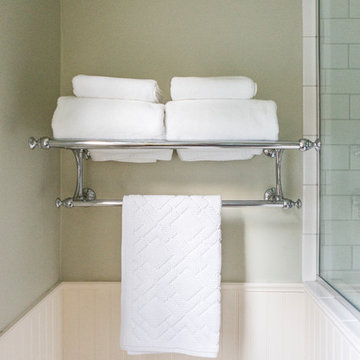
A newly finished basement apartment in one of Portland’s gorgeous historic homes was a beautiful canvas for ATIID to create a warm, welcoming guest house. Area rugs provided rich texture, pattern and color inspiration for each room. Comfortable furnishings, cozy beds and thoughtful touches welcome guests for any length of stay. Our Signature Cocktail Table and Perfect Console and Cubes are showcased in the living room, and an extraordinary original work by Molly Cliff-Hilts pulls the warm color palette to the casual dining area. Custom window treatments offer texture and privacy. We provided every convenience for guests, from luxury layers of bedding and plenty of fluffy white towels to a kitchen stocked with the home chef’s every desire. Welcome home!
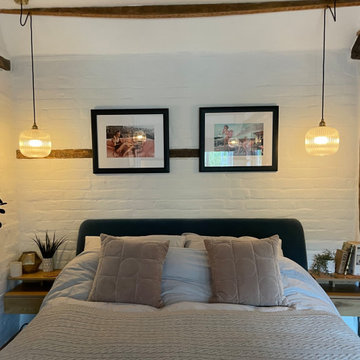
Modern bedroom, inspired by boutique hotel travel in a small, grade two listed cottage.
Aménagement d'une petite chambre parentale contemporaine avec un mur beige, parquet foncé, une cheminée standard, un manteau de cheminée en brique, un sol marron, poutres apparentes et un mur en parement de brique.
Aménagement d'une petite chambre parentale contemporaine avec un mur beige, parquet foncé, une cheminée standard, un manteau de cheminée en brique, un sol marron, poutres apparentes et un mur en parement de brique.
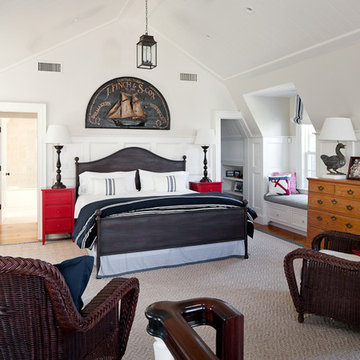
Greg Premru
Idée de décoration pour une chambre d'amis tradition de taille moyenne avec un mur beige, un sol en bois brun, une cheminée standard et un manteau de cheminée en brique.
Idée de décoration pour une chambre d'amis tradition de taille moyenne avec un mur beige, un sol en bois brun, une cheminée standard et un manteau de cheminée en brique.
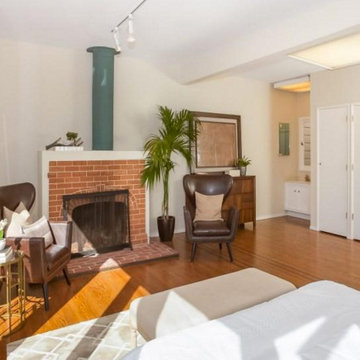
Cette photo montre une grande chambre parentale moderne avec un mur beige, un sol en bois brun, une cheminée standard, un manteau de cheminée en brique et un sol orange.
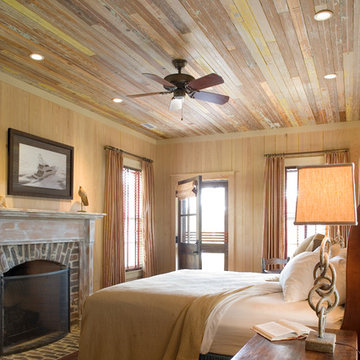
Richard Leo Johnson
Idée de décoration pour une chambre tradition avec un mur beige, un sol en bois brun, une cheminée standard et un manteau de cheminée en brique.
Idée de décoration pour une chambre tradition avec un mur beige, un sol en bois brun, une cheminée standard et un manteau de cheminée en brique.
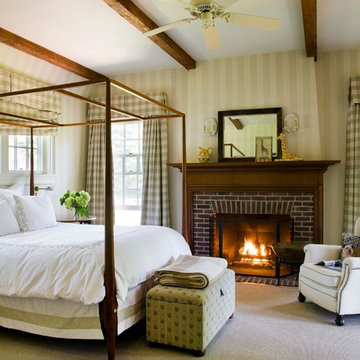
Photo Credit: Eric Roth
Cette image montre une chambre traditionnelle de taille moyenne avec un mur beige, une cheminée standard et un manteau de cheminée en brique.
Cette image montre une chambre traditionnelle de taille moyenne avec un mur beige, une cheminée standard et un manteau de cheminée en brique.
Idées déco de chambres avec un mur beige et un manteau de cheminée en brique
2
