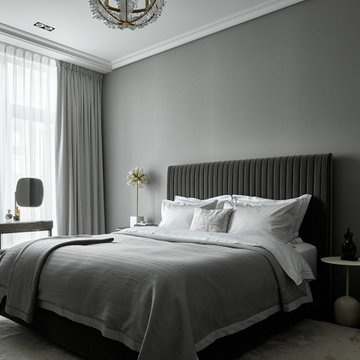Idées déco de chambres avec un mur beige et un mur gris
Trier par :
Budget
Trier par:Populaires du jour
161 - 180 sur 149 907 photos
1 sur 3
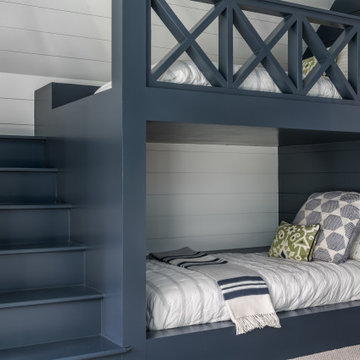
Custom Bunk Room
Cette photo montre une chambre chic de taille moyenne avec un mur gris, un sol gris et du papier peint.
Cette photo montre une chambre chic de taille moyenne avec un mur gris, un sol gris et du papier peint.
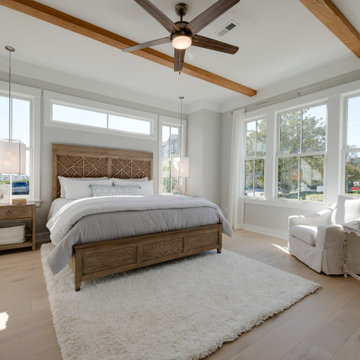
Réalisation d'une grande chambre parentale marine avec un mur gris, parquet clair, un sol gris et poutres apparentes.
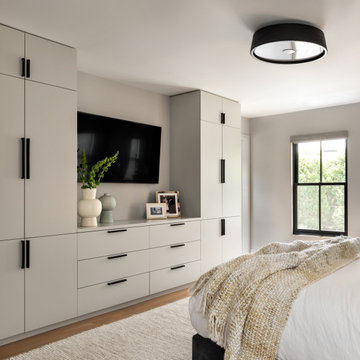
Situated away from the main areas of the home are the bedrooms, including the master bedroom. This cozy space has a subtle color palette of grays and beiges with warmth added with the wooden nightstands. Concrete pendant lights over the nightstands keep the nightstands free and accessible for functional use. The vanity desk area is the perfect place to apply makeup as you get ready to start your day.
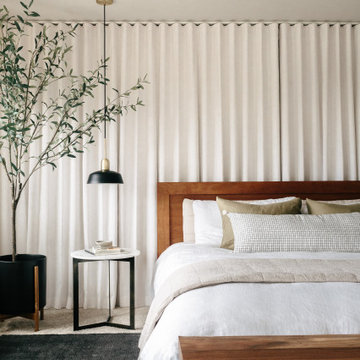
This project was executed remotely in close collaboration with the client. The primary bedroom actually had an unusual dilemma in that it had too many windows, making furniture placement awkward and difficult. We converted one wall of windows into a full corner-to-corner drapery wall, creating a beautiful and soft backdrop for their bed. We also designed a little boy’s nursery to welcome their first baby boy.
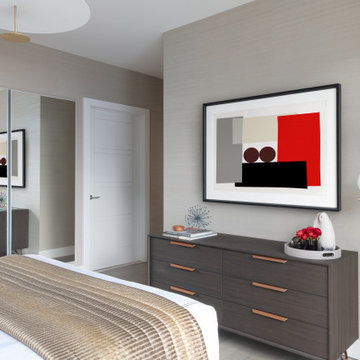
Exemple d'une petite chambre parentale moderne avec un mur beige, parquet clair, un sol gris et du papier peint.
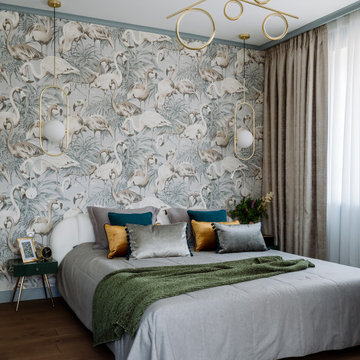
Inspiration pour une chambre parentale design avec un mur gris, un sol en marbre et du papier peint.
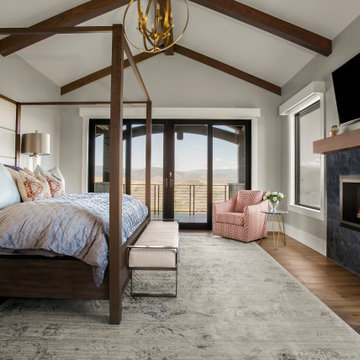
Cette image montre une grande chambre parentale traditionnelle avec un mur gris, parquet foncé, une cheminée standard, un manteau de cheminée en pierre et un sol marron.

Inspiration pour une grande chambre parentale traditionnelle avec un sol en bois brun, un sol marron, du papier peint et un mur gris.
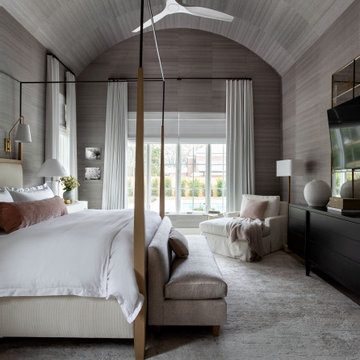
Cette photo montre une très grande chambre chic avec un mur gris, un plafond en papier peint, un plafond voûté, du papier peint et un sol gris.
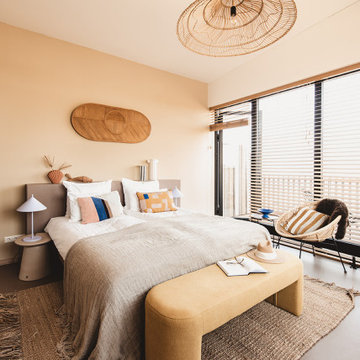
bedroom with natural materials and earth tones
Idée de décoration pour une chambre design avec un mur beige et un sol gris.
Idée de décoration pour une chambre design avec un mur beige et un sol gris.

Master bed room with view of river and private porch.
Idée de décoration pour une grande chambre chalet avec un mur beige, parquet clair et un plafond voûté.
Idée de décoration pour une grande chambre chalet avec un mur beige, parquet clair et un plafond voûté.
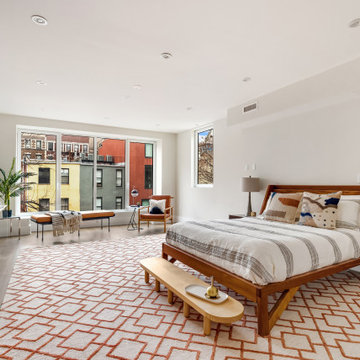
17' x 24' MAster Bathroom
Réalisation d'une très grande chambre design avec un mur gris, parquet foncé et un sol marron.
Réalisation d'une très grande chambre design avec un mur gris, parquet foncé et un sol marron.
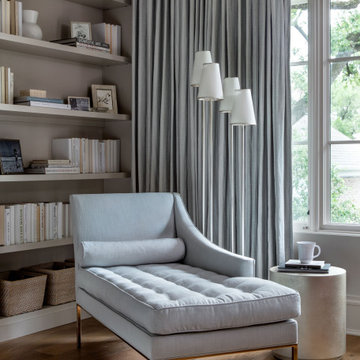
Cette image montre une grande chambre parentale traditionnelle avec un mur gris, un sol en bois brun, une cheminée standard, un manteau de cheminée en pierre et un sol marron.
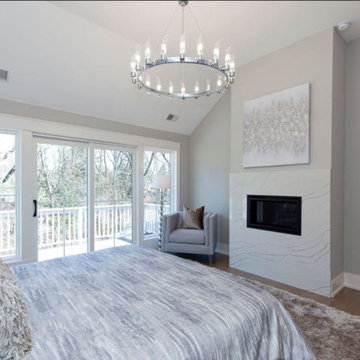
Escape to this luxurious master bedroom suite to unwind from your day! Enjoy the beauty of nature from your private balcony, cozy up by the fireplace or soak in the on-suite bath.
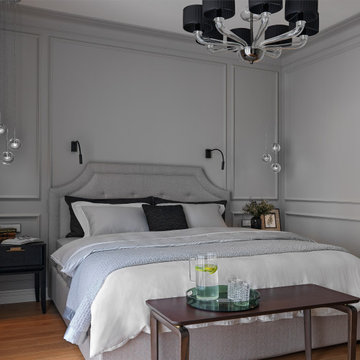
Idées déco pour une chambre parentale classique avec un mur gris, un sol en bois brun et un sol marron.
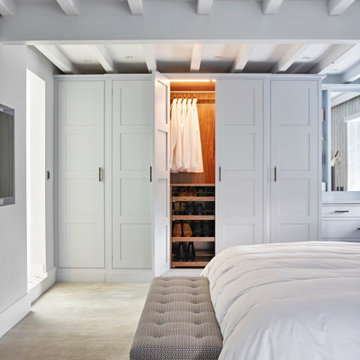
The wardrobe in this master suite features a walnut interior, which book matches the upholstered foot bench and bedside table tops. The foot bench, nicknamed SD.41, has turned legs for additional detailing, a large shelf underneath for extra storage, and an upholstered, deep-buttoned top for perching on! It is available to purchase from our freestanding furniture range.
Wardrobe handles are Ged Kennet 'FPS Bar Handle' in Forged Bronze finish. The wardrobe itself is painted in Paint & Paper Library 'Lead V', a beautiful shade of pale grey.
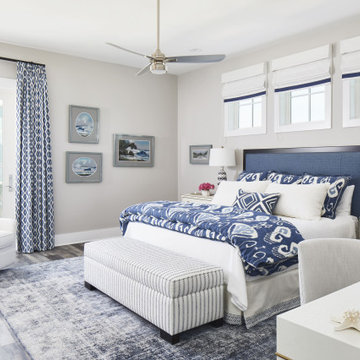
Port Aransas Beach House, master bedroom 1
Réalisation d'une chambre parentale marine de taille moyenne avec un mur gris, un sol en vinyl et un sol marron.
Réalisation d'une chambre parentale marine de taille moyenne avec un mur gris, un sol en vinyl et un sol marron.
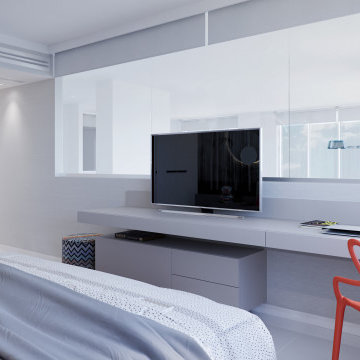
I am proud to present New, Stylish, Practical, and just Awesome ) design for your new kid's room. Ta -da...
The space in this room is minimal, and it's tough to have two beds there and have a useful and pretty design. This design was built on the idea to have a bed that transforms from king to two tweens and back with ease.
I do think most of the time better to keep it as a single bed and, when needed, slide bed over and have two beds. The single bed will give you more space and air in the room.
You will have easy access to the closet and a much more comfortable bed to sleep on it.
On the left side, we are going to build costume wardrobe style closet
On the right side is a column. We install some exposed shelving to bring this architectural element to proportions with the room.
Behind the bed, we use accent wallpaper. This particular mural wallpaper looks like fabric has those waves that will softener this room. Also, it brings that three-dimension effect that makes the room look larger without using mirrors.
Led lighting over that wall will make shadows look alive. There are some Miami vibes it this picture. Without dominating overall room design, these art graphics are producing luxury filing of living in a tropical paradise. ( Miami Style)
On the front is console/table cabinetry. In this combination, it is in line with bed design and the overall geometrical proportions of the room. It is a multi-function. It will be used as a console for a TV/play station and a small table for computer activities.
In the end wall in the hallway is a costume made a mirror with Led lights. Girls need mirrors )
Our concept is timeless. We design this room to be the best for any age. We look into the future ) Your girl will grow very fast. And you do not have to change a thing in this room. This room will be comfortable and stylish for the next 20 years. I do guarantee that )
Your daughter will love it!
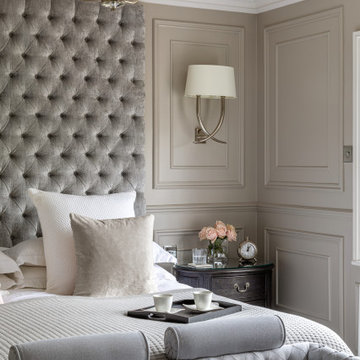
Réalisation d'une grande chambre victorienne avec un mur gris, aucune cheminée, un sol gris et du lambris.
Idées déco de chambres avec un mur beige et un mur gris
9
