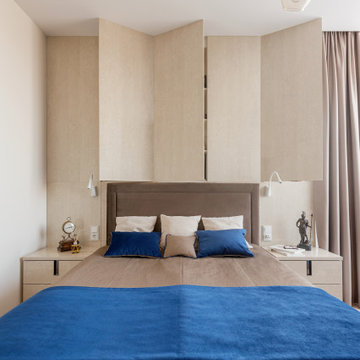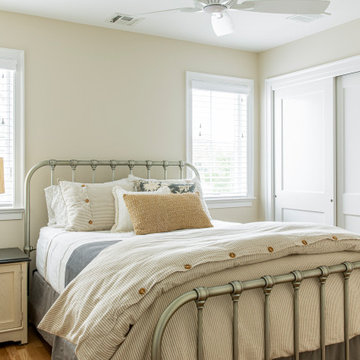Idées déco de chambres avec un mur beige et un mur jaune
Trier par :
Budget
Trier par:Populaires du jour
101 - 120 sur 84 519 photos
1 sur 3
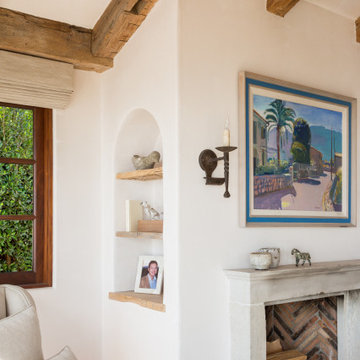
Master Bedroom
Aménagement d'une chambre parentale méditerranéenne de taille moyenne avec un mur beige, parquet clair, une cheminée standard, un manteau de cheminée en pierre, un sol beige et poutres apparentes.
Aménagement d'une chambre parentale méditerranéenne de taille moyenne avec un mur beige, parquet clair, une cheminée standard, un manteau de cheminée en pierre, un sol beige et poutres apparentes.
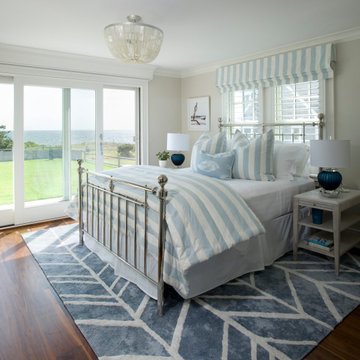
Réalisation d'une chambre marine avec un mur beige, parquet foncé et un sol marron.
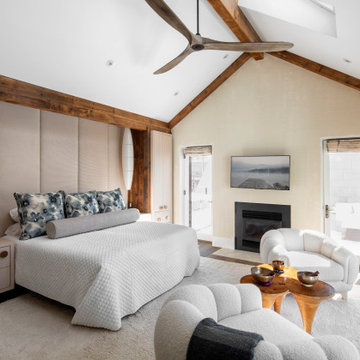
Idée de décoration pour une chambre parentale marine avec un mur beige, parquet foncé, une cheminée ribbon, poutres apparentes et un plafond voûté.
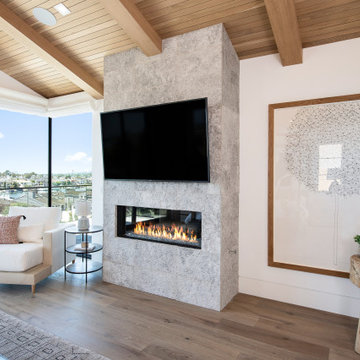
Inspiration pour une grande chambre parentale traditionnelle avec un mur beige, parquet clair, une cheminée ribbon, un manteau de cheminée en pierre, un sol marron, un plafond voûté et un plafond en bois.
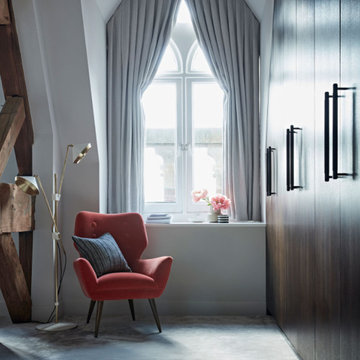
Heavy original wooden beams and gothic windows characterize this Master Bedroom, creating quirky, dynamic and unusual angles. Soft electric curtains were fitted to soften the windows and a rich silk carpet was fitted for softness underfoot. Wardrobes in smoked oat with industrial style handles in smoked bronze were fitted and a mid century style bedroom chair in burnt orange mohair velvet add warmth.
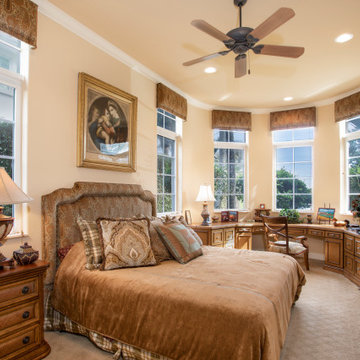
Exemple d'une chambre avec moquette méditerranéenne avec un mur beige et un sol beige.
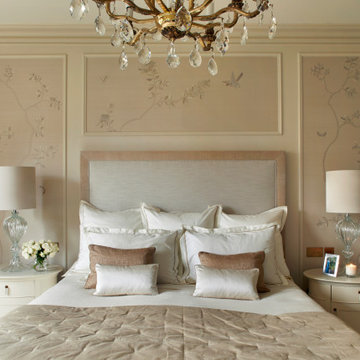
Master Bedroom
Idée de décoration pour une grande chambre champêtre avec un mur beige, une cheminée standard, un manteau de cheminée en bois, un sol gris et du papier peint.
Idée de décoration pour une grande chambre champêtre avec un mur beige, une cheminée standard, un manteau de cheminée en bois, un sol gris et du papier peint.

Designing the Master Suite custom furnishings, bedding, window coverings and artwork to compliment the modern architecture while offering an elegant, serene environment for peaceful reflection were the chief objectives. The color scheme remains a warm neutral, like the limestone walls, along with soft accents of subdued greens, sage and silvered blues to bring the colors of the magnificent, long Hill country views into the space. Special effort was spent designing custom window coverings that wouldn't compete with the architecture, but appear integrated and operate easily to open wide the prized view fully and provide privacy when needed. To achieve an understated elegance, the textures are rich and refined with a glazed linen headboard fabric, plush wool and viscose rug, soft leather bench, velvet pillow, satin accents to custom bedding and an ultra fine linen for the drapery with accents of natural wood mixed with warm bronze and aged brass metal finishes. The original oil painting curated for this room sets a calming and serene tone for the space with an ever important focus on the beauty of nature.
The original fine art landscape painting for this room was created by Christa Brothers, of Brothers Fine Art Marfa.
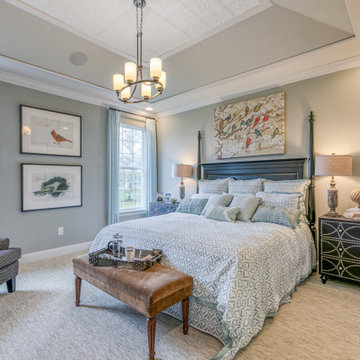
Cette image montre une chambre traditionnelle avec un mur beige, aucune cheminée, un sol beige et un plafond voûté.

Réalisation d'une grande chambre champêtre avec un mur beige, un sol beige et un plafond en bois.
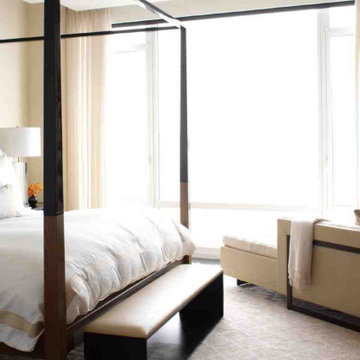
We love when our clients trust us enough to do a second project for them. In the case of this couple looking for a NYC Pied-a-Terre – this was our 4th! After designing their homes in Bernardsville, NJ and San Diego, CA and a home for their daughter in Orange County, CA, we were called up for duty on the search for a NYC apartment which would accommodate this couple with room enough for their four children as well!
What we cherish most about working with clients is the trust that develops over time. In this case, not only were we asked to come on board for design and project coordination, but we also helped with the actual apartment selection decision between locations in TriBeCa, Upper West Side and the West Village. The TriBeCa building didn’t have enough services in the building; the Upper West Side neighborhood was too busy and impersonal; and, the West Village apartment was just right.
Our work on this apartment was to oversee the design and build-out of the combination of a 3,000 square foot 3-bedroom unit with a 1,000 square foot 1-bedroom unit. We reorganized the space to accommodate this family of 6. The living room in the 1 bedroom became the media room; the kitchen became a bar; and the bedroom became a guest suite.
The most amazing feature of this apartment are its views – uptown to the Empire State Building, downtown to the Statue of Liberty and west for the most vibrant sunsets. We opened up the space to create view lines through the apartment all the way back into the home office.
Customizing New York City apartments takes creativity and patience. In order to install recessed lighting, Ray devised a floating ceiling situated below the existing concrete ceiling to accept the wiring and housing.
In the design of the space, we wanted to create a flow and continuity between the public spaces. To do this, we designed walnut panels which run from the center hall through the media room into the office and on to the sitting room. The richness of the wood helps ground the space and draws your eye to the lightness of the gorgeous views. For additional light capture, we designed a 9 foot by 10 foot metal and mirror wall treatment in the living room. The purpose is to catch the light and reflect it back into the living space creating expansiveness and brightness.
Adding unique and meaningful art pieces is the critical final stage of design. For the master bedroom, we commissioned Ira Lohan, a Santa Fe, NM artist we know, to create a totem with glass feathers. This piece was inspired by folklore from his Native American roots which says home is defined by where an eagle’s feathers land. Ira drove this piece across the country and delivered and installed it himself!!
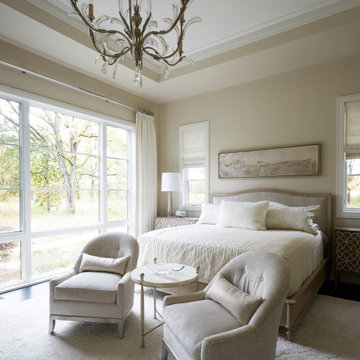
Lovely guest bedroom with sitting area.
Exemple d'une grande chambre d'amis chic avec un mur beige, parquet foncé, un sol marron et aucune cheminée.
Exemple d'une grande chambre d'amis chic avec un mur beige, parquet foncé, un sol marron et aucune cheminée.
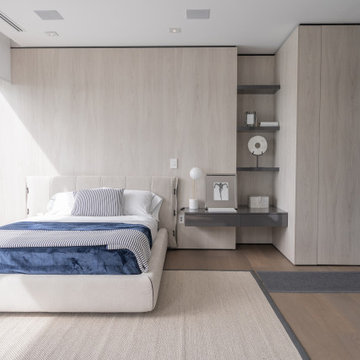
Idée de décoration pour une chambre design en bois avec un mur beige, un sol en bois brun et un sol beige.
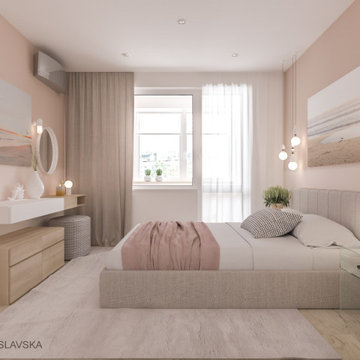
Idées déco pour une petite chambre parentale contemporaine avec un mur beige, sol en stratifié et un sol beige.
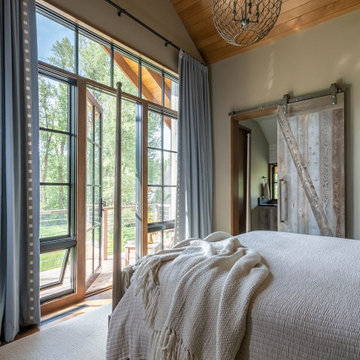
Audrey Hall Photography
Cette image montre une chambre rustique avec un mur beige, un sol en bois brun et un sol marron.
Cette image montre une chambre rustique avec un mur beige, un sol en bois brun et un sol marron.
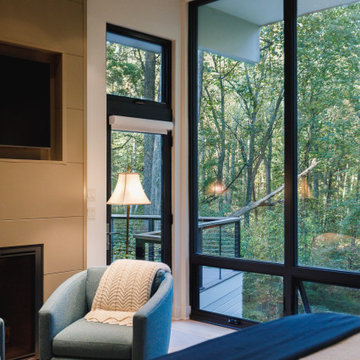
Cette image montre une chambre parentale design de taille moyenne avec un mur beige, parquet clair, une cheminée standard, un manteau de cheminée en pierre et un sol beige.
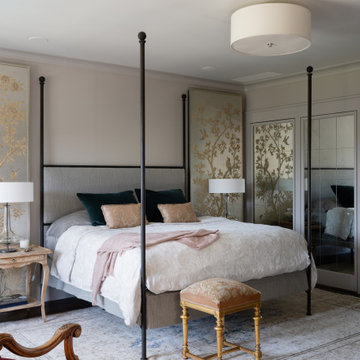
Cette photo montre une grande chambre parentale méditerranéenne avec un mur beige, parquet foncé et un sol gris.
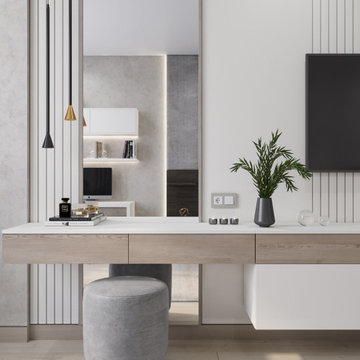
Réalisation d'une chambre parentale design de taille moyenne avec un sol beige, un mur beige et sol en stratifié.
Idées déco de chambres avec un mur beige et un mur jaune
6
