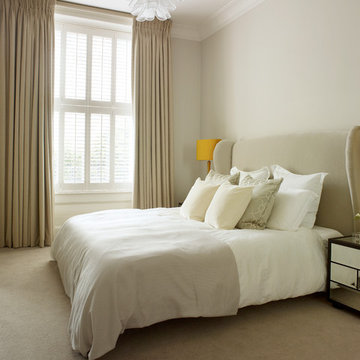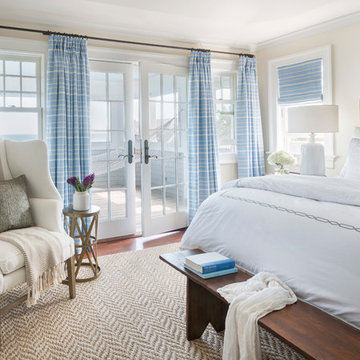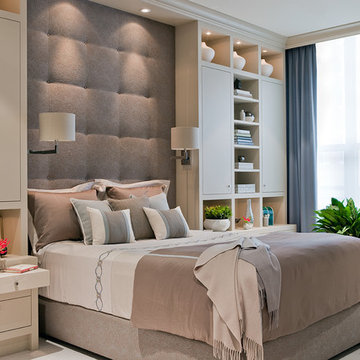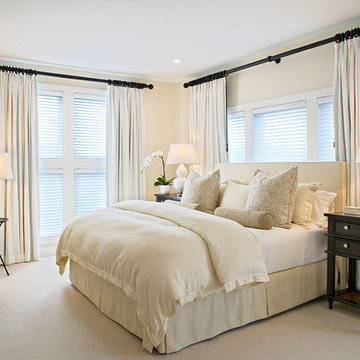Idées déco de chambres avec un mur beige et un mur orange
Trier par :
Budget
Trier par:Populaires du jour
61 - 80 sur 79 440 photos
1 sur 3
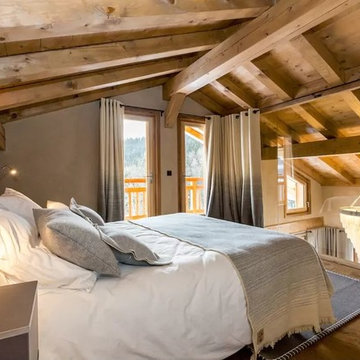
Inspiration pour une petite chambre mansardée ou avec mezzanine chalet avec un mur beige, parquet clair et aucune cheminée.
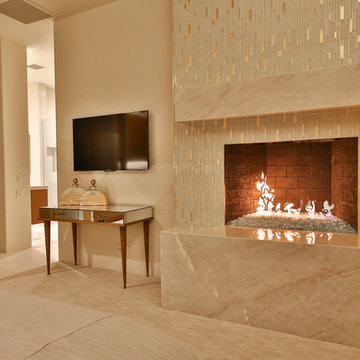
Trent Teigen
Aménagement d'une grande chambre contemporaine avec un mur beige, une cheminée standard, un manteau de cheminée en carrelage et un sol beige.
Aménagement d'une grande chambre contemporaine avec un mur beige, une cheminée standard, un manteau de cheminée en carrelage et un sol beige.
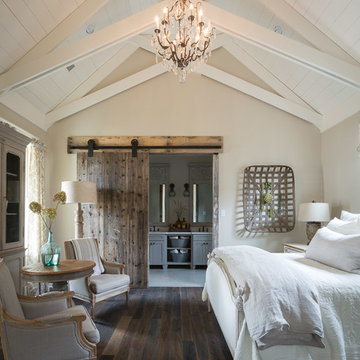
Nancy Nolan
Réalisation d'une grande chambre parentale champêtre avec un mur beige et un sol en bois brun.
Réalisation d'une grande chambre parentale champêtre avec un mur beige et un sol en bois brun.
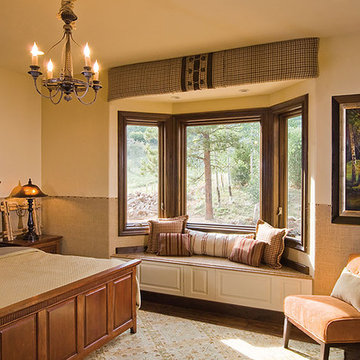
Master Bedroom with Bay windows - Picture & Casement windows.
Idée de décoration pour une très grande chambre d'amis tradition avec un mur beige, parquet foncé et aucune cheminée.
Idée de décoration pour une très grande chambre d'amis tradition avec un mur beige, parquet foncé et aucune cheminée.
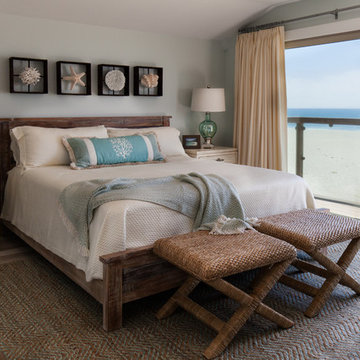
Turquoise and aqua bedroom by the beach. Reclaimed indonesian teak headboard with rattan benches.
A small weekend beach resort home for a family of four with two little girls. Remodeled from a funky old house built in the 60's on Oxnard Shores. This little white cottage has the master bedroom, a playroom, guest bedroom and girls' bunk room upstairs, while downstairs there is a 1960s feel family room with an industrial modern style bar for the family's many parties and celebrations. A great room open to the dining area with a zinc dining table and rattan chairs. Fireplace features custom iron doors, and green glass tile surround. New white cabinets and bookshelves flank the real wood burning fire place. Simple clean white cabinetry in the kitchen with x designs on glass cabinet doors and peninsula ends. Durable, beautiful white quartzite counter tops and yes! porcelain planked floors for durability! The girls can run in and out without worrying about the beach sand damage!. White painted planked and beamed ceilings, natural reclaimed woods mixed with rattans and velvets for comfortable, beautiful interiors Project Location: Oxnard, California. Project designed by Maraya Interior Design. From their beautiful resort town of Ojai, they serve clients in Montecito, Hope Ranch, Malibu, Westlake and Calabasas, across the tri-county areas of Santa Barbara, Ventura and Los Angeles, south to Hidden Hills- north through Solvang and more.
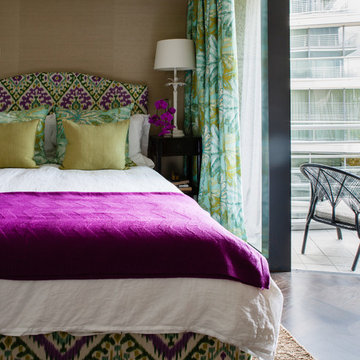
Photography by Maree Homer
Aménagement d'une grande chambre parentale éclectique avec parquet foncé, un mur beige et un sol marron.
Aménagement d'une grande chambre parentale éclectique avec parquet foncé, un mur beige et un sol marron.
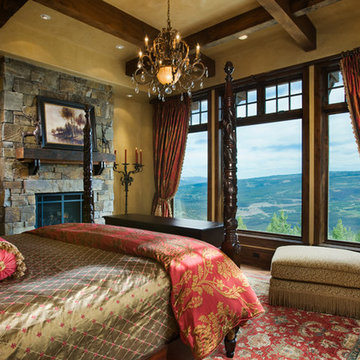
Locati Architects
Bitterroot Builders
Bitterroot Timber Frames
Locati Interior Design
Roger Wade Photography
Aménagement d'une très grande chambre parentale montagne avec un mur beige, parquet foncé, une cheminée standard et un manteau de cheminée en pierre.
Aménagement d'une très grande chambre parentale montagne avec un mur beige, parquet foncé, une cheminée standard et un manteau de cheminée en pierre.
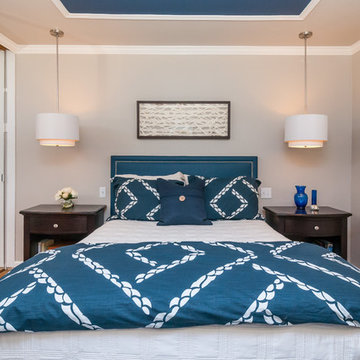
This master bedroom features a neutral wall color called Tumbled Stone, accented with navy blue. Pendant lights frame the bed, and the large blue area rug adds warmth to the wood floor.
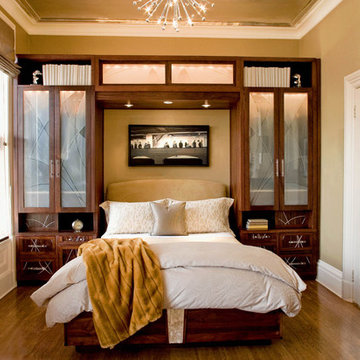
Architecture: Architectural Development
Photo: Adeeni Design Group
Exemple d'une chambre d'amis tendance avec un mur beige et un sol en bois brun.
Exemple d'une chambre d'amis tendance avec un mur beige et un sol en bois brun.
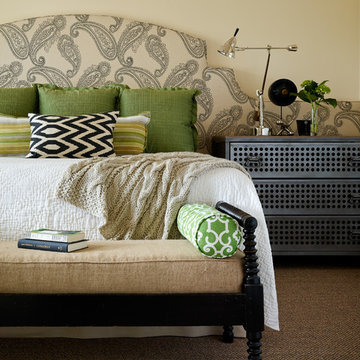
Joe Fletcher Photography
Idées déco pour une chambre classique avec un mur beige.
Idées déco pour une chambre classique avec un mur beige.
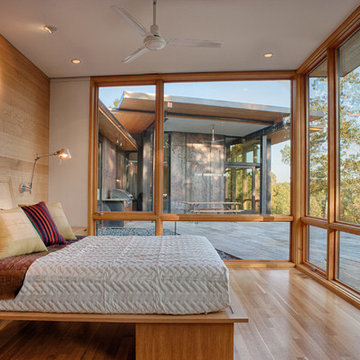
This modern lake house is located in the foothills of the Blue Ridge Mountains. The residence overlooks a mountain lake with expansive mountain views beyond. The design ties the home to its surroundings and enhances the ability to experience both home and nature together. The entry level serves as the primary living space and is situated into three groupings; the Great Room, the Guest Suite and the Master Suite. A glass connector links the Master Suite, providing privacy and the opportunity for terrace and garden areas.
Won a 2013 AIANC Design Award. Featured in the Austrian magazine, More Than Design. Featured in Carolina Home and Garden, Summer 2015.
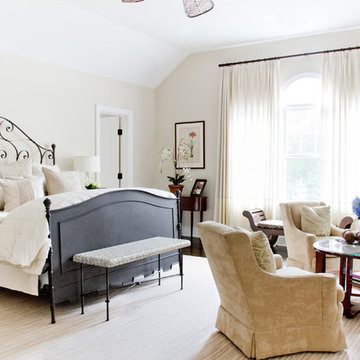
Photo: Rikki Snyder © 2013 Houzz
Aménagement d'une chambre parentale classique avec un mur beige, parquet foncé et aucune cheminée.
Aménagement d'une chambre parentale classique avec un mur beige, parquet foncé et aucune cheminée.
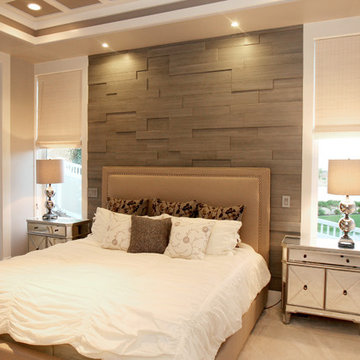
This master bedroom is a nice transition of modern and traditional. The layers of textures with the wall, headboard, and linens compliment each other and give this room a inviting touch. The wood wall slats are the Piastra pattern by Soelberg Industries. Visit soelbergi.com for more options and information.

A complete interior remodel of a top floor unit in a stately Pacific Heights building originally constructed in 1925. The remodel included the construction of a new elevated roof deck with a custom spiral staircase and “penthouse” connecting the unit to the outdoor space. The unit has two bedrooms, a den, two baths, a powder room, an updated living and dining area and a new open kitchen. The design highlights the dramatic views to the San Francisco Bay and the Golden Gate Bridge to the north, the views west to the Pacific Ocean and the City to the south. Finishes include custom stained wood paneling and doors throughout, engineered mahogany flooring with matching mahogany spiral stair treads. The roof deck is finished with a lava stone and ipe deck and paneling, frameless glass guardrails, a gas fire pit, irrigated planters, an artificial turf dog park and a solar heated cedar hot tub.
Photos by Mariko Reed
Architect: Gregg DeMeza
Interior designer: Jennifer Kesteloot
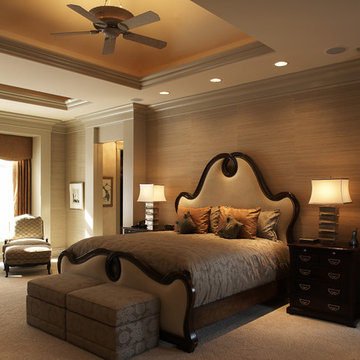
Beautiful soft contemporary home combining traditional and contemporary elements. This the master bedroom that is elegant and inviting with rich finishes.
Architect: SKD Architects, Steve Kleineman
Builder: MS&I Building company
Interior Designer: Nancy Langton
Photographer: Jill Greer Photography
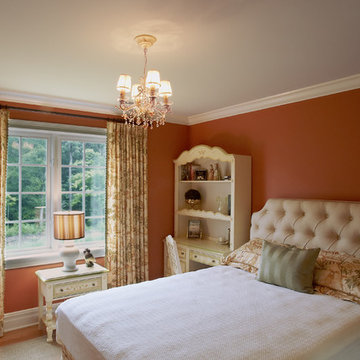
Connecticut Residence
Cette image montre une chambre traditionnelle avec un mur orange.
Cette image montre une chambre traditionnelle avec un mur orange.
Idées déco de chambres avec un mur beige et un mur orange
4
