Idées déco de chambres avec un mur beige et un mur rose
Trier par :
Budget
Trier par:Populaires du jour
41 - 60 sur 83 338 photos
1 sur 3
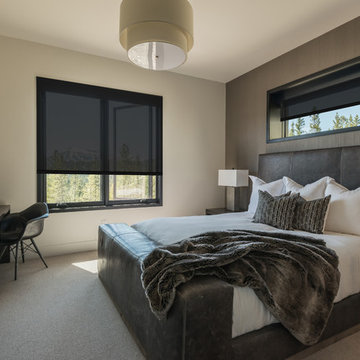
SAV Digital Environments -
Audrey Hall Photography -
Reid Smith Architects
Inspiration pour une chambre design de taille moyenne avec un sol beige, un mur beige et aucune cheminée.
Inspiration pour une chambre design de taille moyenne avec un sol beige, un mur beige et aucune cheminée.
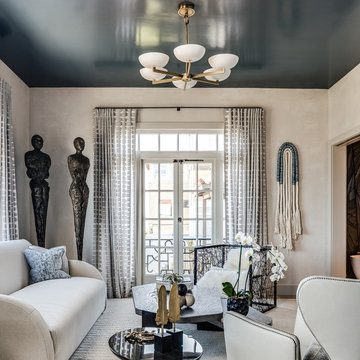
Walls-Paperclip-C2-928
Ceiling-Summer Sqall, C2-759
Designer-Tineke Triggs
San Francisco Shophouse 2016
Cette photo montre une chambre chic avec un mur beige.
Cette photo montre une chambre chic avec un mur beige.
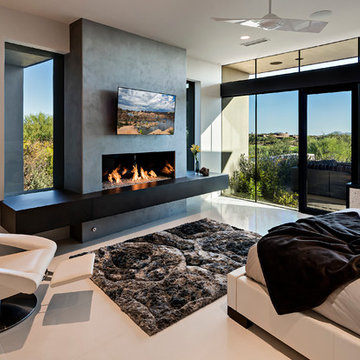
Cette image montre une grande chambre parentale minimaliste avec un mur beige, un sol en carrelage de porcelaine, une cheminée ribbon et un manteau de cheminée en béton.
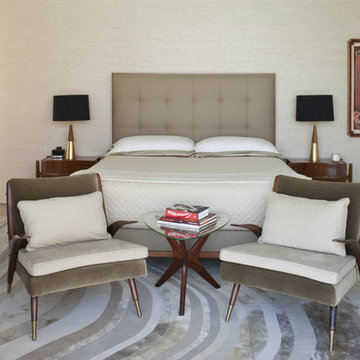
Michael Garland, Photographer
Exemple d'une chambre parentale tendance de taille moyenne avec un mur beige.
Exemple d'une chambre parentale tendance de taille moyenne avec un mur beige.
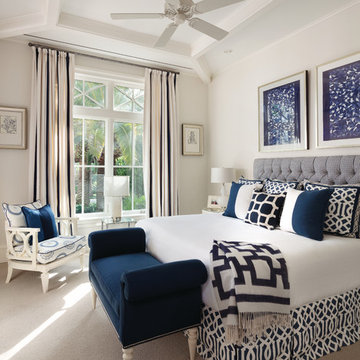
This home was featured in the January 2016 edition of HOME & DESIGN Magazine. To see the rest of the home tour as well as other luxury homes featured, visit http://www.homeanddesign.net/beauty-exemplified-british-west-indies-style/
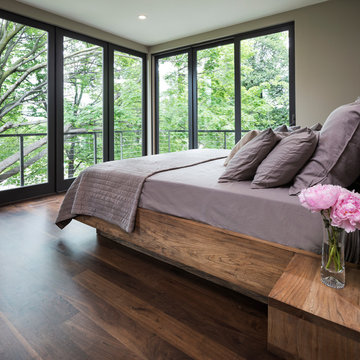
Builder: John Kraemer & Sons | Photography: Landmark Photography
Aménagement d'une petite chambre parentale moderne avec un mur beige et un sol en bois brun.
Aménagement d'une petite chambre parentale moderne avec un mur beige et un sol en bois brun.

This home had a generous master suite prior to the renovation; however, it was located close to the rest of the bedrooms and baths on the floor. They desired their own separate oasis with more privacy and asked us to design and add a 2nd story addition over the existing 1st floor family room, that would include a master suite with a laundry/gift wrapping room.
We added a 2nd story addition without adding to the existing footprint of the home. The addition is entered through a private hallway with a separate spacious laundry room, complete with custom storage cabinetry, sink area, and countertops for folding or wrapping gifts. The bedroom is brimming with details such as custom built-in storage cabinetry with fine trim mouldings, window seats, and a fireplace with fine trim details. The master bathroom was designed with comfort in mind. A custom double vanity and linen tower with mirrored front, quartz countertops and champagne bronze plumbing and lighting fixtures make this room elegant. Water jet cut Calcatta marble tile and glass tile make this walk-in shower with glass window panels a true work of art. And to complete this addition we added a large walk-in closet with separate his and her areas, including built-in dresser storage, a window seat, and a storage island. The finished renovation is their private spa-like place to escape the busyness of life in style and comfort. These delightful homeowners are already talking phase two of renovations with us and we look forward to a longstanding relationship with them.
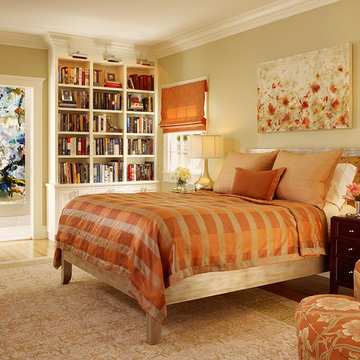
Photo: Matthew Millman
Réalisation d'une chambre parentale tradition de taille moyenne avec un mur beige, un sol en bois brun, aucune cheminée et un sol marron.
Réalisation d'une chambre parentale tradition de taille moyenne avec un mur beige, un sol en bois brun, aucune cheminée et un sol marron.
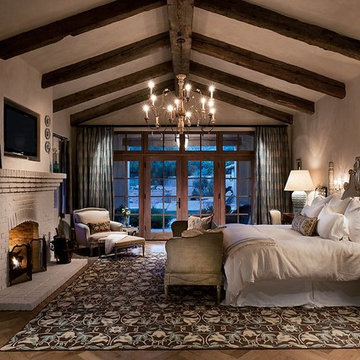
Mark Boisclair Photography
Cette image montre une chambre parentale sud-ouest américain avec un mur beige, parquet foncé et une cheminée standard.
Cette image montre une chambre parentale sud-ouest américain avec un mur beige, parquet foncé et une cheminée standard.

Master Bedroom by Masterpiece Design Group. Photo credit Studio KW Photography
Wall color is CL 2923M "Flourishing" by Color Wheel. Lamps are from Wayfair.com. Black and white chair by Dr Kincaid #5627 & the fabric shown is candlewick. Fabrics are comforter Belfast - warm grey, yellow pillows Duralee fabric: 50816-258Mustard. Yellow & black pillow fabric is no longer available. Drapes & pillows Kravet fabric:: Raid in Jet. Black tables are from Wayfair.com. 3 drawer chest: "winter woods" by Steinworld and the wall art is from Zgallerie "Naples Bowl" The wall detail is 1/2" round applied on top of 1x8. Hope this helps everyone.
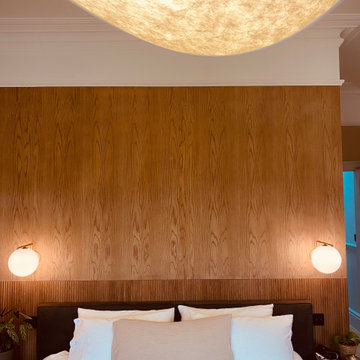
Exemple d'une chambre parentale moderne en bois de taille moyenne avec un mur rose, parquet clair et un sol beige.
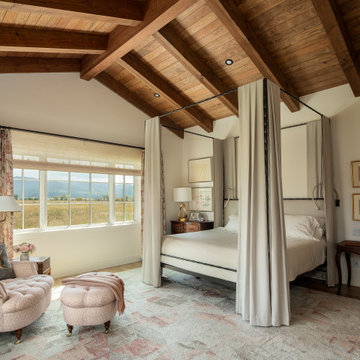
Idée de décoration pour une chambre champêtre avec un mur beige, un sol en bois brun, un sol marron, poutres apparentes, un plafond voûté et un plafond en bois.
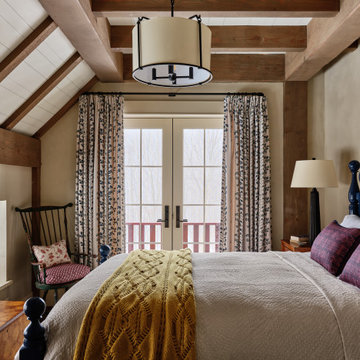
Cette photo montre une chambre nature avec un mur beige, poutres apparentes et un plafond en lambris de bois.

Rooted in a blend of tradition and modernity, this family home harmonizes rich design with personal narrative, offering solace and gathering for family and friends alike.
In the primary bedroom suite, tranquility reigns supreme. The custom king bed with its delicately curved headboard promises serene nights, complemented by modern touches like the sleek console and floating shelves. Amidst this serene backdrop lies a captivating portrait with a storied past, salvaged from a 1920s mansion fire. This artwork serves as more than decor; it's a bridge between past and present, enriching the room with historical depth and artistic allure.
Project by Texas' Urbanology Designs. Their North Richland Hills-based interior design studio serves Dallas, Highland Park, University Park, Fort Worth, and upscale clients nationwide.
For more about Urbanology Designs see here:
https://www.urbanologydesigns.com/
To learn more about this project, see here: https://www.urbanologydesigns.com/luxury-earthen-inspired-home-dallas
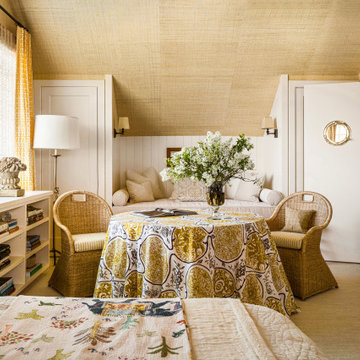
Exemple d'une chambre avec moquette avec un mur beige, un sol beige et un plafond voûté.
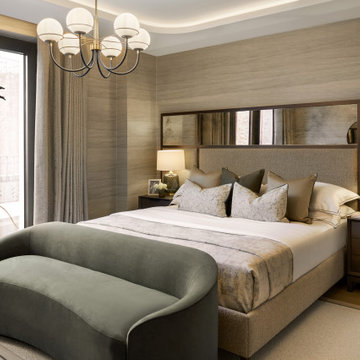
Cette photo montre une chambre tendance avec un mur beige, un sol en bois brun, un sol marron, du papier peint et un plafond décaissé.
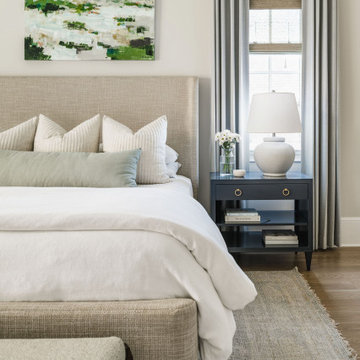
Details from a designed and styled primary bedroom in Charlotte, NC complete with upholstered bed and benches, navy bedside tables, white table lamps, woven rug, large wall art, custom window treatments and woven roman shades and wood ceiling fan.

Modern neutral bedroom with wrapped louvres.
Cette image montre une grande chambre parentale minimaliste avec un mur beige, parquet clair, aucune cheminée, un sol beige, poutres apparentes et du lambris.
Cette image montre une grande chambre parentale minimaliste avec un mur beige, parquet clair, aucune cheminée, un sol beige, poutres apparentes et du lambris.
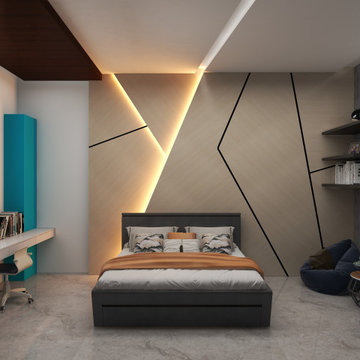
The modern wall paneling, adorned with sleek lighting fixtures, creates an ambiance that resonates with the heart of a game-loving teen boy. The blue accent-colored bookcase takes center stage, showcasing personal treasures and adding a vibrant touch. Explore a space where style seamlessly blends with a playful spirit, inviting endless adventures and self-expression
Idées déco de chambres avec un mur beige et un mur rose
3
