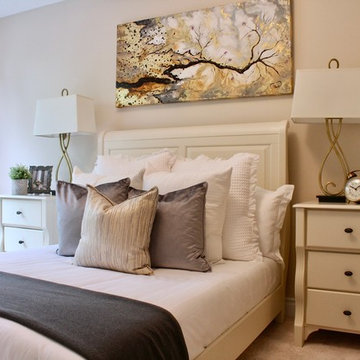Idées déco de chambres avec un mur beige et un mur violet
Trier par :
Budget
Trier par:Populaires du jour
81 - 100 sur 81 511 photos
1 sur 3
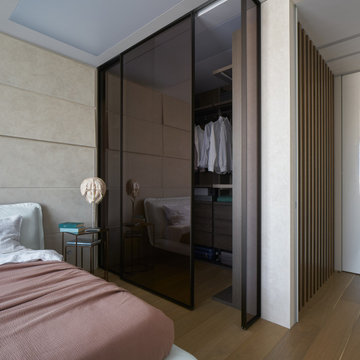
Réalisation d'une chambre parentale design avec un mur beige et un sol marron.
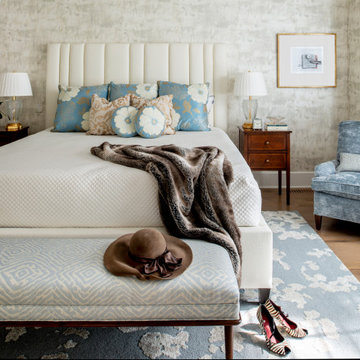
Cette image montre une grande chambre parentale traditionnelle avec un mur beige, un sol en bois brun, un sol marron et du papier peint.
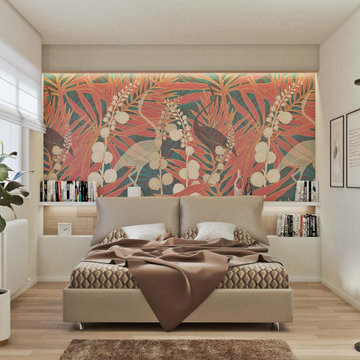
Camera da letto con studio della parete principale.
Inserimento di cartongesso a parete per creazione mensola comodini.
Carta da parati di @Tecnografica.
Letto @Flou.
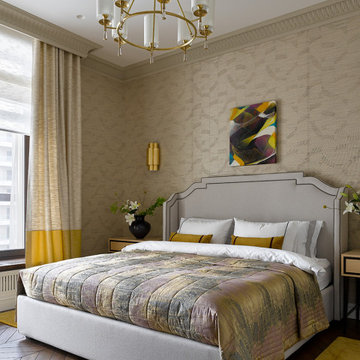
Cette image montre une chambre parentale traditionnelle avec un mur beige, un sol en bois brun, un sol marron et du papier peint.
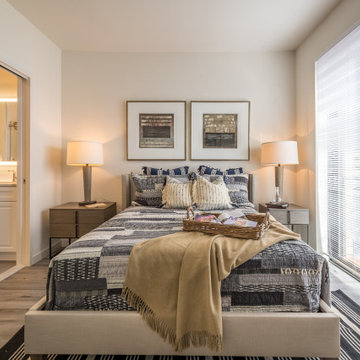
Exemple d'une chambre parentale chic de taille moyenne avec un mur beige, un sol en bois brun et un sol marron.
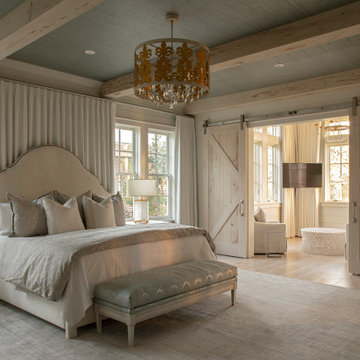
Southern Beach Getaway in WaterColor
Private Residence / WaterColor, Florida
Architect: Geoff Chick & Associates
Builder: Chris Clark Construction
The E. F. San Juan team collaborated closely with architect Geoff Chick, builder Chris Clark, interior designer Allyson Runnels, and the homeowners to bring their design vision to reality. This included custom interior and exterior millwork, pecky cypress ceilings in various rooms of the home, different types of wall and ceiling paneling in each upstairs bedroom, custom pecky cypress barn doors and beams in the master suite, Euro-Wall doors in the living area, Weather Shield windows and doors throughout, Georgia pine porch ceilings, and Ipe porch flooring.
Challenges:
Allyson and the homeowners wanted each of the children’s upstairs bedrooms to have unique features, and we addressed this from a millwork perspective by producing different types of wall and ceiling paneling for each of these rooms. The homeowners also loved the look of pecky cypress and wanted to see this unique type of wood featured as a highlight throughout the home.
Solution:
In the main living area and kitchen, the coffered ceiling presents pecky cypress stained gray to accent the tiled wall of the kitchen. In the adjoining hallway, the pecky cypress ceiling is lightly pickled white to make a subtle contrast with the surrounding white paneled walls and trim. The master bedroom has two beautiful large pecky cypress barn doors and several large pecky cypress beams that give it a cozy, rustic yet Southern coastal feel. Off the master bedroom is a sitting/TV room featuring a pecky cypress ceiling in a stunning rectangular, concentric pattern that was expertly installed by Edgar Lara and his skilled team of finish carpenters.
We also provided twelve-foot-high floor-to-ceiling Euro-Wall Systems doors in the living area that lend to the bright and airy feel of this space, as do the Weather Shield windows and doors that were used throughout the home. Finally, the porches’ rich, South Georgia pine ceilings and chatoyant Ipe floors create a warm contrast to the bright walls, columns, and railings of these comfortable outdoor spaces. The result is an overall stunning home that exhibits all the best characteristics of the WaterColor community while standing out with countless unique custom features.
---
Photography by Jack Gardner

This home had a generous master suite prior to the renovation; however, it was located close to the rest of the bedrooms and baths on the floor. They desired their own separate oasis with more privacy and asked us to design and add a 2nd story addition over the existing 1st floor family room, that would include a master suite with a laundry/gift wrapping room.
We added a 2nd story addition without adding to the existing footprint of the home. The addition is entered through a private hallway with a separate spacious laundry room, complete with custom storage cabinetry, sink area, and countertops for folding or wrapping gifts. The bedroom is brimming with details such as custom built-in storage cabinetry with fine trim mouldings, window seats, and a fireplace with fine trim details. The master bathroom was designed with comfort in mind. A custom double vanity and linen tower with mirrored front, quartz countertops and champagne bronze plumbing and lighting fixtures make this room elegant. Water jet cut Calcatta marble tile and glass tile make this walk-in shower with glass window panels a true work of art. And to complete this addition we added a large walk-in closet with separate his and her areas, including built-in dresser storage, a window seat, and a storage island. The finished renovation is their private spa-like place to escape the busyness of life in style and comfort. These delightful homeowners are already talking phase two of renovations with us and we look forward to a longstanding relationship with them.
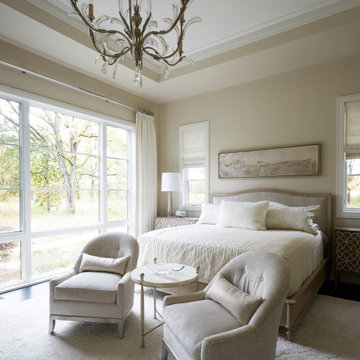
Lovely guest bedroom with sitting area.
Exemple d'une grande chambre d'amis chic avec un mur beige, parquet foncé, un sol marron et aucune cheminée.
Exemple d'une grande chambre d'amis chic avec un mur beige, parquet foncé, un sol marron et aucune cheminée.

Architecture, Interior Design, Custom Furniture Design & Art Curation by Chango & Co.
Cette image montre une grande chambre parentale traditionnelle avec un mur beige, parquet clair, aucune cheminée et un sol marron.
Cette image montre une grande chambre parentale traditionnelle avec un mur beige, parquet clair, aucune cheminée et un sol marron.
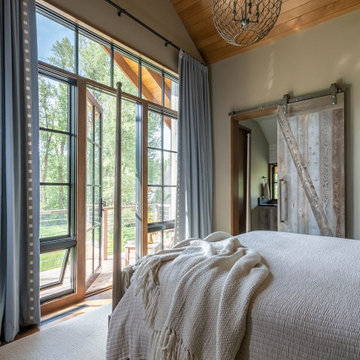
Audrey Hall Photography
Cette image montre une chambre rustique avec un mur beige, un sol en bois brun et un sol marron.
Cette image montre une chambre rustique avec un mur beige, un sol en bois brun et un sol marron.

Cette photo montre une chambre parentale chic de taille moyenne avec un mur beige, un sol en bois brun, une cheminée standard, un manteau de cheminée en pierre et un sol marron.
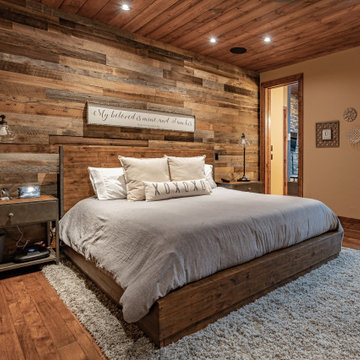
This gorgeous modern home sits along a rushing river and includes a separate enclosed pavilion. Distinguishing features include the mixture of metal, wood and stone textures throughout the home in hues of brown, grey and black.
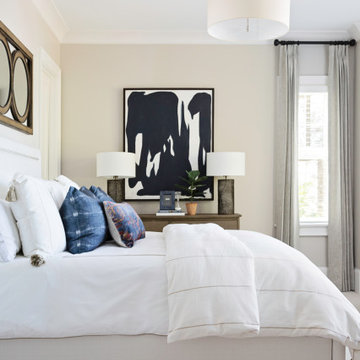
Idées déco pour une chambre avec moquette classique avec un mur beige et un sol gris.
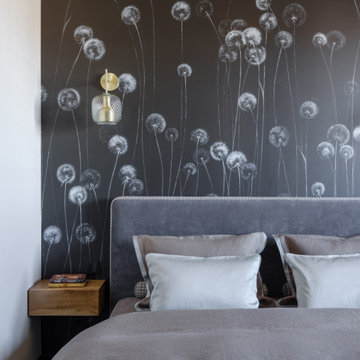
Дизайнер интерьера - Татьяна Архипова, фото - Михаил Лоскутов
Idée de décoration pour une petite chambre parentale design avec un mur beige, sol en stratifié et un sol noir.
Idée de décoration pour une petite chambre parentale design avec un mur beige, sol en stratifié et un sol noir.
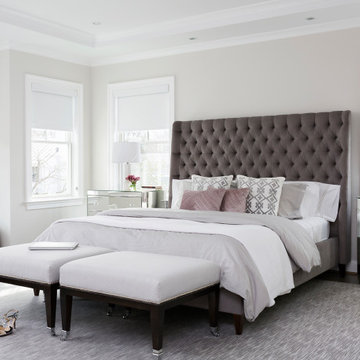
Luxurious feminine-inspired master bedroom with upholstered headboard, mirrored nightstands, custom area rug, and end of bed seating
Photo by Stacy Zarin Goldberg Photography
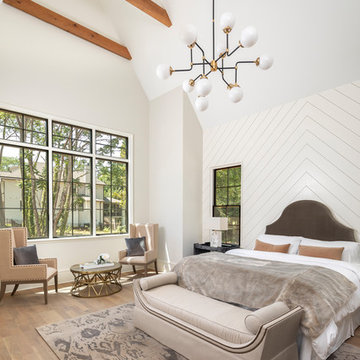
Réalisation d'une grande chambre parentale tradition avec un mur beige, un sol en bois brun et un sol marron.
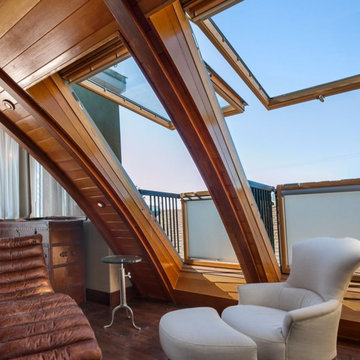
Master bedroom sitting area has handcrafted, nautical style curved ceiling, walk-out skylights by Velux.
Photo by Homeowner
Exemple d'une petite chambre parentale craftsman avec un mur beige, un sol en bois brun et un sol marron.
Exemple d'une petite chambre parentale craftsman avec un mur beige, un sol en bois brun et un sol marron.
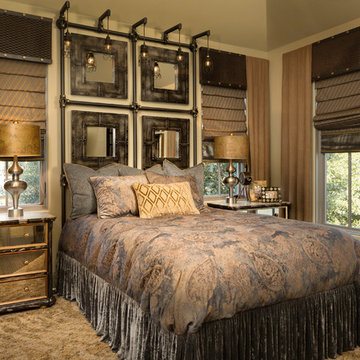
This guest room is a more masculine, industrial design. The custom bedding mixes velvet and high-end fabrics to maximize texture. The fabric shades are custom made and fitted for each window. The headboard is a mix of metals and mirrors with hanging pendant lights
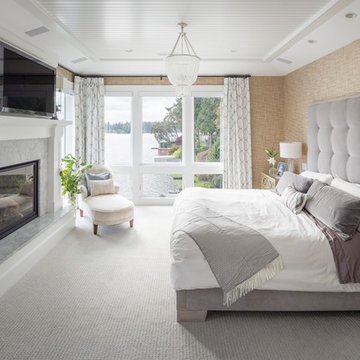
Idées déco pour une chambre avec moquette classique avec un mur beige, une cheminée standard, un manteau de cheminée en pierre et un sol gris.
Idées déco de chambres avec un mur beige et un mur violet
5
