Idées déco de chambres avec un mur beige et un plafond décaissé
Trier par :
Budget
Trier par:Populaires du jour
41 - 60 sur 850 photos
1 sur 3
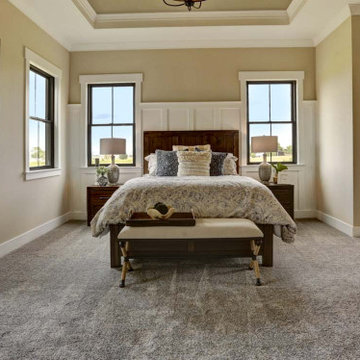
This charming 2-story craftsman style home includes a welcoming front porch, lofty 10’ ceilings, a 2-car front load garage, and two additional bedrooms and a loft on the 2nd level. To the front of the home is a convenient dining room the ceiling is accented by a decorative beam detail. Stylish hardwood flooring extends to the main living areas. The kitchen opens to the breakfast area and includes quartz countertops with tile backsplash, crown molding, and attractive cabinetry. The great room includes a cozy 2 story gas fireplace featuring stone surround and box beam mantel. The sunny great room also provides sliding glass door access to the screened in deck. The owner’s suite with elegant tray ceiling includes a private bathroom with double bowl vanity, 5’ tile shower, and oversized closet.
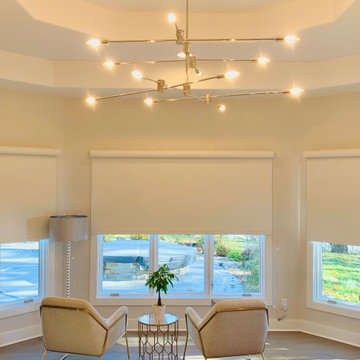
Motorized Roller Window Shades with Smart Home Integration | Fabric: Bravado Blackout Magnolia (17001)
Cette photo montre une très grande chambre parentale rétro avec un mur beige, un sol en bois brun, aucune cheminée, un sol marron et un plafond décaissé.
Cette photo montre une très grande chambre parentale rétro avec un mur beige, un sol en bois brun, aucune cheminée, un sol marron et un plafond décaissé.
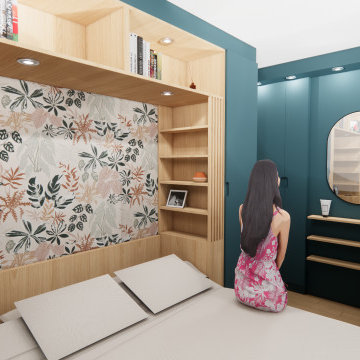
Création de rangements sur-mesure pour une chambre parentale.
Cette photo montre une petite chambre parentale tendance avec un mur beige, parquet clair, aucune cheminée, un sol marron, un plafond décaissé, du papier peint et dressing.
Cette photo montre une petite chambre parentale tendance avec un mur beige, parquet clair, aucune cheminée, un sol marron, un plafond décaissé, du papier peint et dressing.

This primary bedroom suite got the full designer treatment thanks to the gorgeous charcoal gray board and batten wall we designed and installed. New storage ottoman, bedside lamps and custom floral arrangements were the perfect final touches.
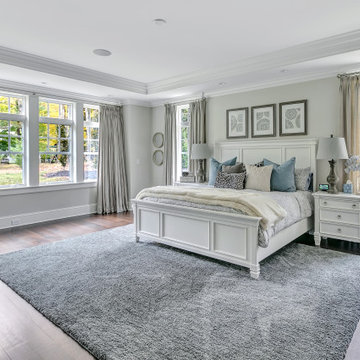
Inspiration pour une grande chambre parentale traditionnelle avec un mur beige, parquet foncé, aucune cheminée, un sol marron et un plafond décaissé.
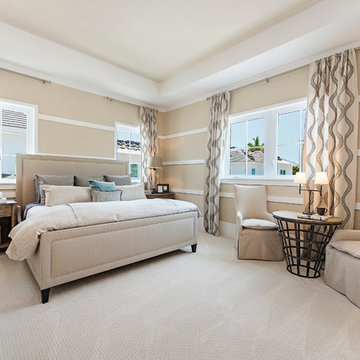
Naples Kenny
Idée de décoration pour une chambre tradition avec un mur beige, un sol beige et un plafond décaissé.
Idée de décoration pour une chambre tradition avec un mur beige, un sol beige et un plafond décaissé.
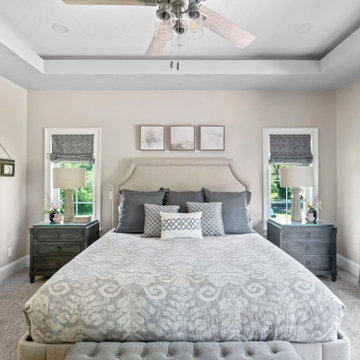
Exemple d'une chambre chic avec un mur beige, aucune cheminée, un sol gris et un plafond décaissé.
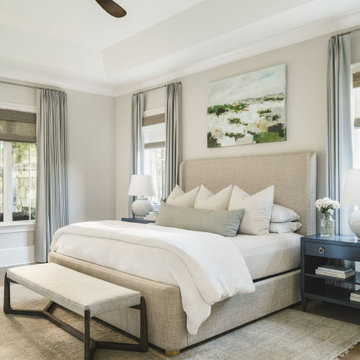
Designed and styled primary bedroom in Charlotte, NC complete with upholstered bed and benches, navy bedside tables, white table lamps, large wall art, custom window treatments and woven roman shades and wood ceiling fan.
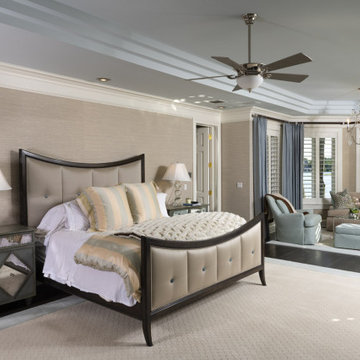
Idée de décoration pour une grande chambre parentale tradition avec un mur beige, parquet foncé, une cheminée standard, un manteau de cheminée en pierre, un sol marron, un plafond décaissé et du papier peint.
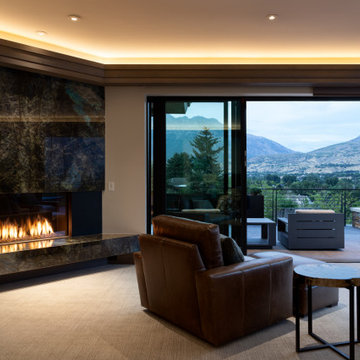
Exemple d'une très grande chambre asiatique avec un mur beige, une cheminée standard, un manteau de cheminée en pierre, un sol beige et un plafond décaissé.
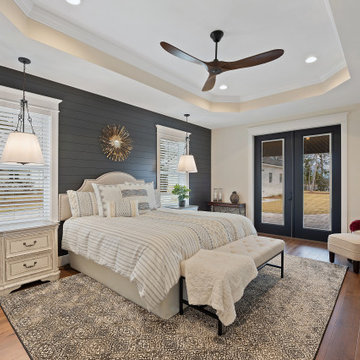
Spacious master bedroom overlooking the lake. Shiplap feature wall in Iron Ore makes a bold statement.
Idées déco pour une grande chambre parentale campagne avec un mur beige, un sol en bois brun, un sol marron, un plafond décaissé et du lambris de bois.
Idées déco pour une grande chambre parentale campagne avec un mur beige, un sol en bois brun, un sol marron, un plafond décaissé et du lambris de bois.
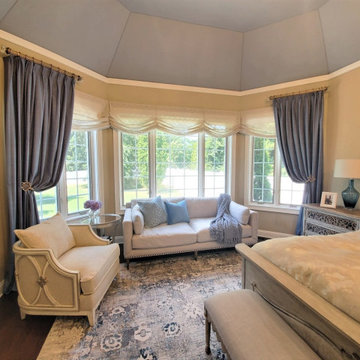
Aménagement d'une grande chambre parentale classique avec un mur beige, parquet foncé, un sol marron et un plafond décaissé.
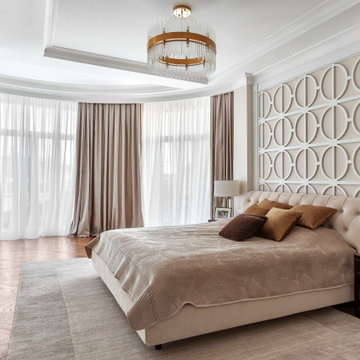
Cette image montre une chambre parentale design avec un mur beige, un sol en bois brun, un sol marron et un plafond décaissé.
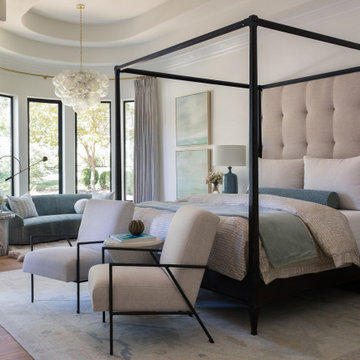
Idées déco pour une chambre classique avec un mur beige, un sol en bois brun, un sol marron et un plafond décaissé.
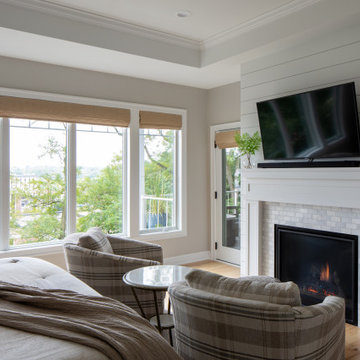
A primary bedroom centered under a beautiful tray ceiling with crown molding. Shiplap lines the accent wall behind the bed. Seating focuses on the cozy fireplace. with a marble tile and shiplap wall. Soft subtle colors create a relaxing space to wind down in.
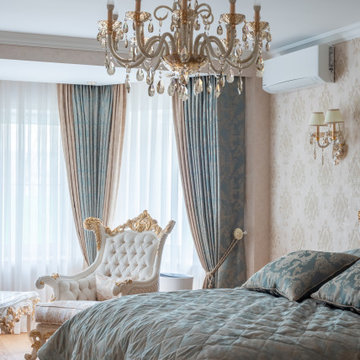
Aménagement d'une chambre parentale blanche et bois classique de taille moyenne avec un mur beige, un sol en bois brun, aucune cheminée, un plafond décaissé et du papier peint.
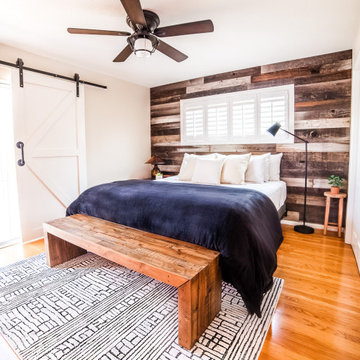
Black, white & tan are the main colors of this master bedroom. With a wood accent wall, minimum decor is needed. I added a rug to ground the space & add a bit of cozy, & I opted to have only 1 end table, which turned out beautifully.
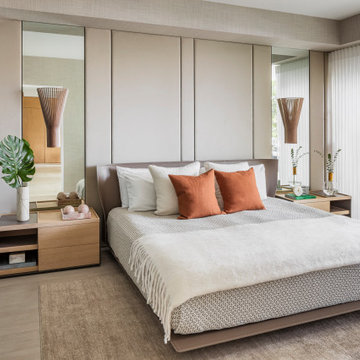
When using a neutral palette for a custom headboard, we find a hint of orange and matching wooden light fixtures adds another layer of character to your bedroom.
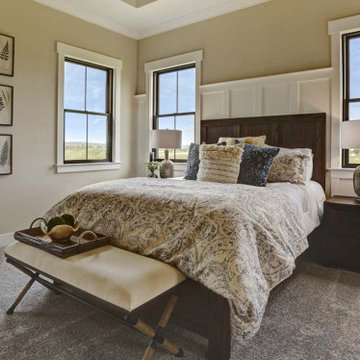
This charming 2-story craftsman style home includes a welcoming front porch, lofty 10’ ceilings, a 2-car front load garage, and two additional bedrooms and a loft on the 2nd level. To the front of the home is a convenient dining room the ceiling is accented by a decorative beam detail. Stylish hardwood flooring extends to the main living areas. The kitchen opens to the breakfast area and includes quartz countertops with tile backsplash, crown molding, and attractive cabinetry. The great room includes a cozy 2 story gas fireplace featuring stone surround and box beam mantel. The sunny great room also provides sliding glass door access to the screened in deck. The owner’s suite with elegant tray ceiling includes a private bathroom with double bowl vanity, 5’ tile shower, and oversized closet.
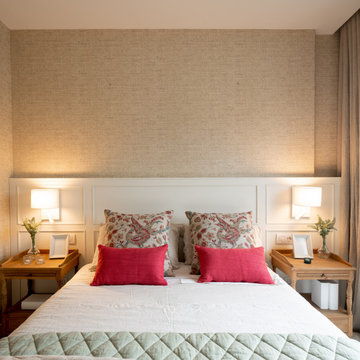
Reforma integral Sube Interiorismo www.subeinteriorismo.com
Biderbost Photo
Cette photo montre une petite chambre parentale chic avec un mur beige, sol en stratifié, aucune cheminée, un sol marron, un plafond décaissé et du papier peint.
Cette photo montre une petite chambre parentale chic avec un mur beige, sol en stratifié, aucune cheminée, un sol marron, un plafond décaissé et du papier peint.
Idées déco de chambres avec un mur beige et un plafond décaissé
3