Idées déco de chambres avec un mur beige et un plafond en papier peint
Trier par :
Budget
Trier par:Populaires du jour
21 - 40 sur 149 photos
1 sur 3
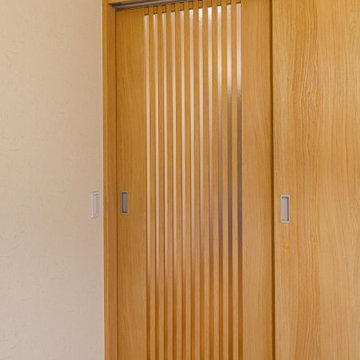
来客用にと1Fに客間の和室のスペースを確保。
陽の光は取り込みつつ、隣家からの視線は外すように考え、窓は地窓に。
洗礼された和室というお客様からのご要望に合わせ、縁のない琉球畳を使用し、障子のデザインにもこだわり、モダンな雰囲気の和室に。
Aménagement d'une chambre d'amis asiatique de taille moyenne avec un mur beige, un sol de tatami, aucune cheminée, un sol beige, un plafond en papier peint et du papier peint.
Aménagement d'une chambre d'amis asiatique de taille moyenne avec un mur beige, un sol de tatami, aucune cheminée, un sol beige, un plafond en papier peint et du papier peint.
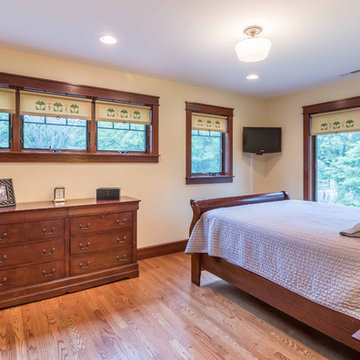
The Guest Bedroom and walk-in Closet include the features windows on the front of the house, and large windows facing the side yard. The trim detail continues in this space, including the vintage glass door knobs, hand-painted Arts & Crafts style window shades.
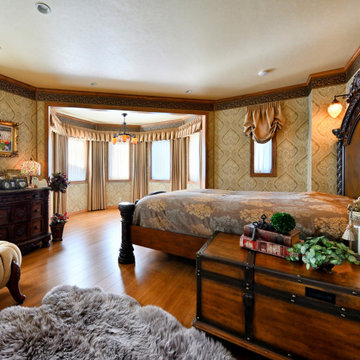
Cette image montre une grande chambre parentale traditionnelle avec un mur beige, un sol en contreplaqué, un sol marron, un plafond en papier peint et du papier peint.
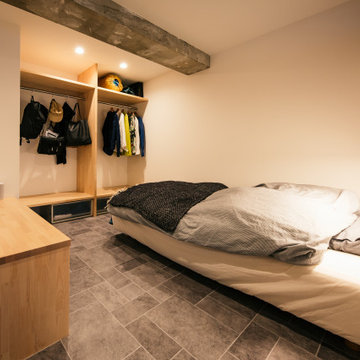
造付収納はカバ集成材を利用し、無駄をなくした設計に
ベット脇にはデスクを設置し、ちょっとした読み書きもできます
Cette photo montre une chambre parentale industrielle de taille moyenne avec un mur beige, parquet clair, un sol gris, un plafond en papier peint et du papier peint.
Cette photo montre une chambre parentale industrielle de taille moyenne avec un mur beige, parquet clair, un sol gris, un plafond en papier peint et du papier peint.
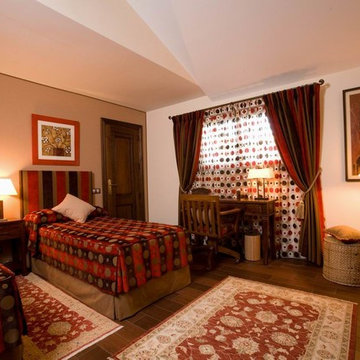
Cette photo montre une chambre d'amis méditerranéenne de taille moyenne avec un mur beige, un sol en bois brun, un sol marron, un plafond en papier peint et du papier peint.
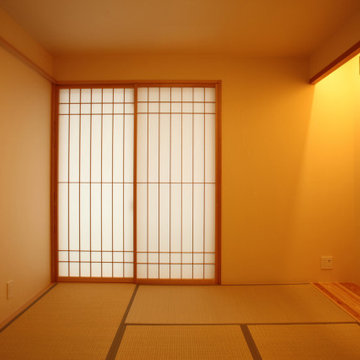
Idée de décoration pour une chambre d'amis tradition de taille moyenne avec un mur beige, un sol de tatami, aucune cheminée, un sol beige et un plafond en papier peint.
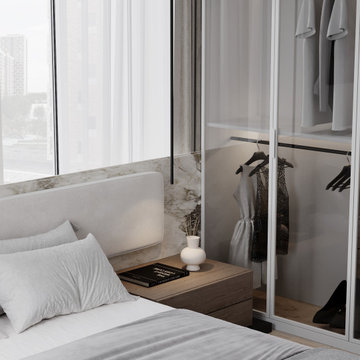
Exemple d'une chambre parentale blanche et bois tendance de taille moyenne avec un mur beige, un sol en vinyl, aucune cheminée, un sol beige, un plafond en papier peint et du lambris.
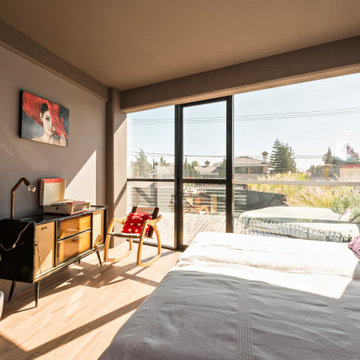
Piedra “Stone” is a residential building that aimed to evoke the form of a polished geometry that experiences the flow of energy between the earth and the sky. The selection of the reflective glass facade was key to produce this evocation, since it reflects and changes with its context, becoming a dynamic element.
The architectural program consisted of 3 towers placed one next to the other, surrounding the common garden, the geometry of each building is shaped as if it dialogs and seduces the neighboring volume, wanting to touch but never succeeding. Each one is part of a system keeping its individuality and essence.
This apartment complex is designed to create a unique experience for each homeowner since they will all be different as well; hence each one of the 30 apartments units is different in surface, shape, location, or features. Seeking an individual identity for their owners. Additionally, the interior design was designed to provide an intimate and unique discovery. For that purpose, each apartment has handcrafted golden appliances such as lamps, electric outlets, faucets, showers, etc that intend to awaken curiosity along the way.
Additionally, one of the main objectives of the project was to promote an integrated community where neighbors could do more than cohabitate. Consequently, the towers were placed surrounding an urban orchard where not only the habitats will have the opportunity to grow their own food but also socialize and even have creative conflicts with each other. Finally, instead of demolishing an existing guest house located in the lot, the design team decided to integrate it into the community as a social space in the center of the lot that the neighbors decided to occupy as an art workshop for painters and was even occupied for such purpose even during the construction of the towers.
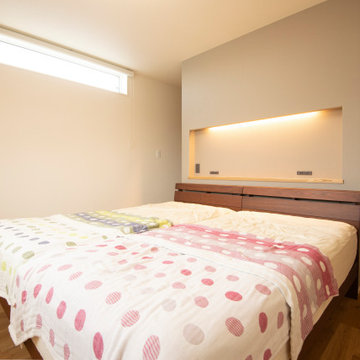
主寝室ベッドの枕元にはニッチ棚を設けました。スマホ充電用コンセントと間接照明をレイアウトしています。
Aménagement d'une chambre parentale rétro avec un mur beige, un sol en marbre, un plafond en papier peint et du papier peint.
Aménagement d'une chambre parentale rétro avec un mur beige, un sol en marbre, un plafond en papier peint et du papier peint.
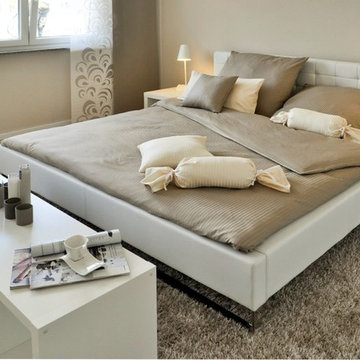
Réalisation d'une très grande chambre parentale design avec un mur beige, un sol en vinyl, un plafond en papier peint et du papier peint.
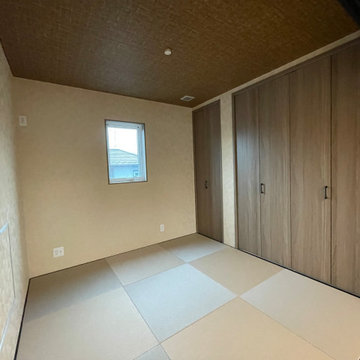
Réalisation d'une chambre d'amis de taille moyenne avec un mur beige, un sol de tatami, un sol gris, un plafond en papier peint et du papier peint.
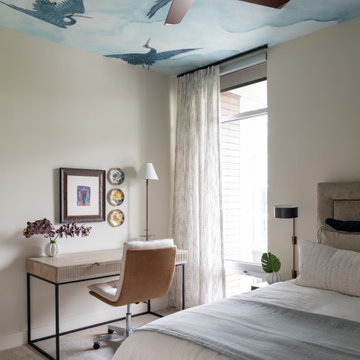
Idée de décoration pour une chambre avec moquette design avec un mur beige, un sol beige et un plafond en papier peint.
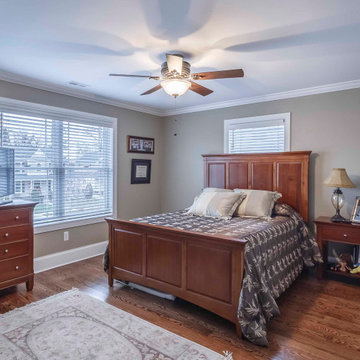
Inspiration pour une chambre d'amis craftsman de taille moyenne avec un mur beige, un sol en bois brun, aucune cheminée, un sol marron, un plafond en papier peint et du papier peint.
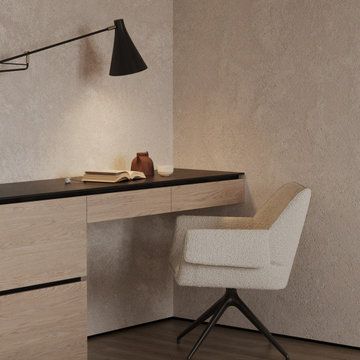
Cette photo montre une grande chambre parentale blanche et bois tendance avec un mur beige, sol en stratifié, aucune cheminée, un sol marron, un plafond en papier peint et du papier peint.
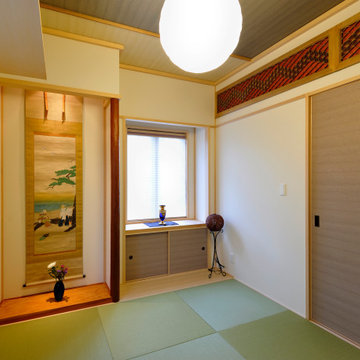
和室の欄間は以前の住まいで使用していたものを再利用
Exemple d'une chambre d'amis chic avec un mur beige, un sol de tatami, un sol vert et un plafond en papier peint.
Exemple d'une chambre d'amis chic avec un mur beige, un sol de tatami, un sol vert et un plafond en papier peint.
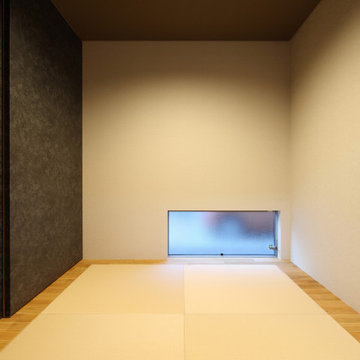
庭住の舎|Studio tanpopo-gumi
撮影|野口 兼史
豊かな自然を感じる中庭を内包する住まい。日々の何気ない日常を 四季折々に 豊かに・心地良く・・・
小さな畳の間。
Réalisation d'une chambre d'amis minimaliste de taille moyenne avec un mur beige, un sol de tatami, aucune cheminée, un sol marron, un plafond en papier peint et du papier peint.
Réalisation d'une chambre d'amis minimaliste de taille moyenne avec un mur beige, un sol de tatami, aucune cheminée, un sol marron, un plafond en papier peint et du papier peint.
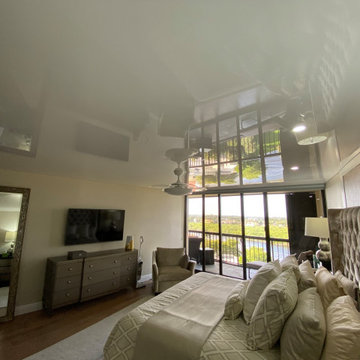
High Gloss stretch ceiling in a master bedroom!
Cette image montre une chambre parentale traditionnelle de taille moyenne avec un mur beige, parquet clair, un sol beige et un plafond en papier peint.
Cette image montre une chambre parentale traditionnelle de taille moyenne avec un mur beige, parquet clair, un sol beige et un plafond en papier peint.
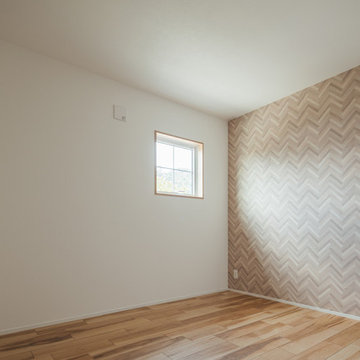
ヘリーボーンの壁紙が可愛らしい主寝室です。
Idée de décoration pour une chambre parentale de taille moyenne avec un mur beige, parquet clair, un plafond en papier peint et du papier peint.
Idée de décoration pour une chambre parentale de taille moyenne avec un mur beige, parquet clair, un plafond en papier peint et du papier peint.
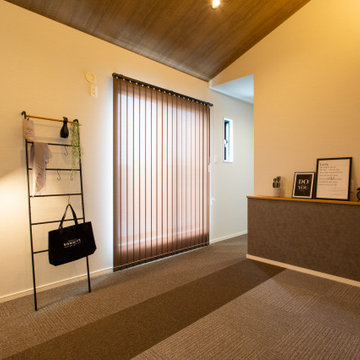
Réalisation d'une chambre avec un mur beige, un sol marron, un plafond en papier peint et du papier peint.
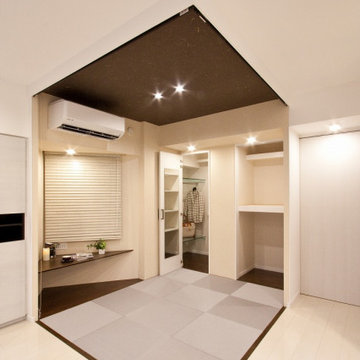
窓際には、ご主人様がパソコンやお仕事が出来る、書斎コーナーを設けました。また、奥にはお布団収納とウォークインクローゼットのコーナーも作り、日々の生活動線や使い勝手を十分に考慮して、設計致しました。
Idées déco pour une chambre de taille moyenne avec un mur beige, un sol de tatami, un sol gris, un plafond en papier peint et du papier peint.
Idées déco pour une chambre de taille moyenne avec un mur beige, un sol de tatami, un sol gris, un plafond en papier peint et du papier peint.
Idées déco de chambres avec un mur beige et un plafond en papier peint
2